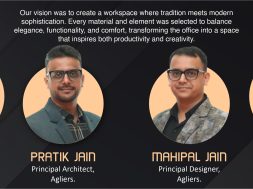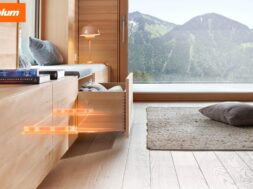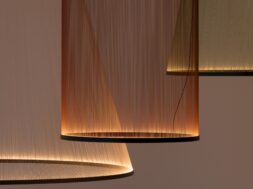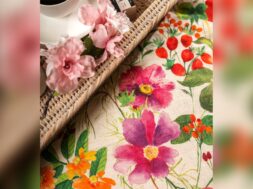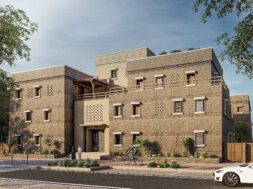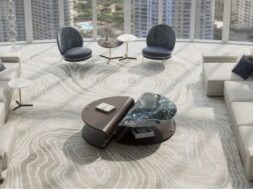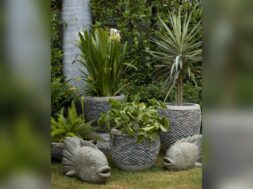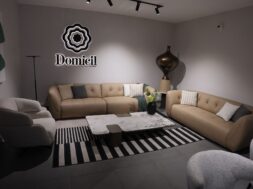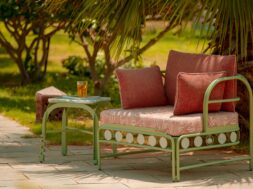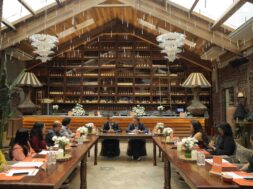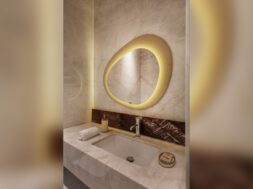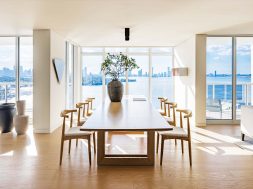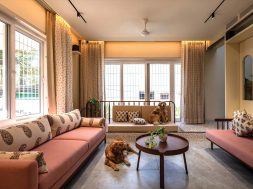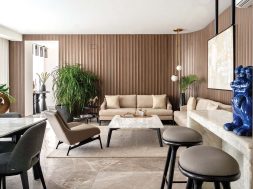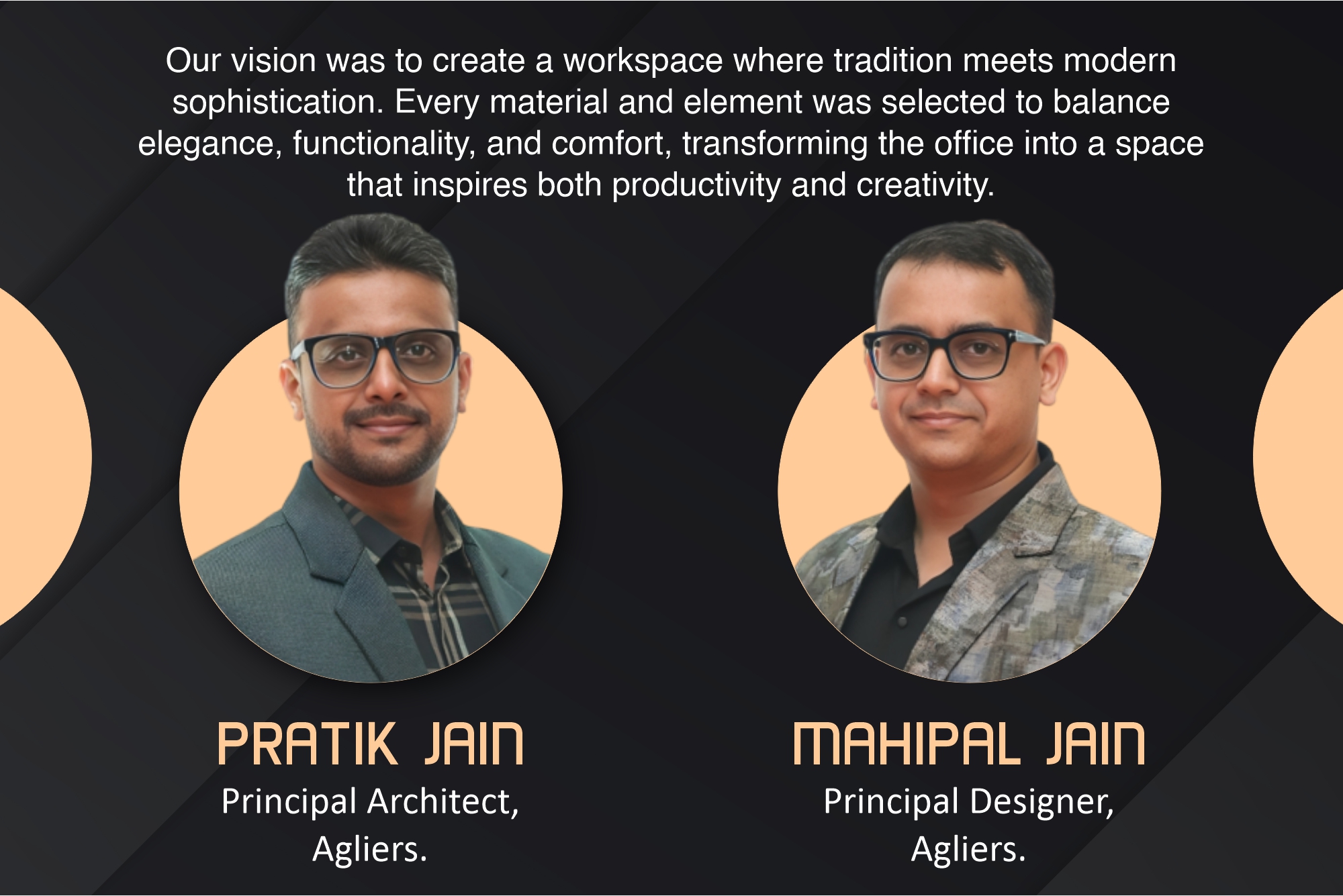
19th Pearl
“Our vision was to create a workspace where tradition meets modern sophistication. Every material and element was selected to balance elegance, functionality, and comfort, transforming the office into a space that inspires both productivity and creativity.” — Agliers.
19th Pearl was designed as a workspace that smoothly blends traditional craftsmanship with sophistication. The design concept embraces contemporary aesthetics with a minimalist touch, with each component clearly stated. The office is organised into three zones. The director’s cabins are located along the window side, providing unobstructed views of the sea and the city skyline. uPVC windows without a safety grill were purposefully designed to suit this function. The sale cabins (which also serve as boardrooms) on the 19th floor are the core of this jewel. The hallway connecting these two zones discreetly goes to the back office and utility area.
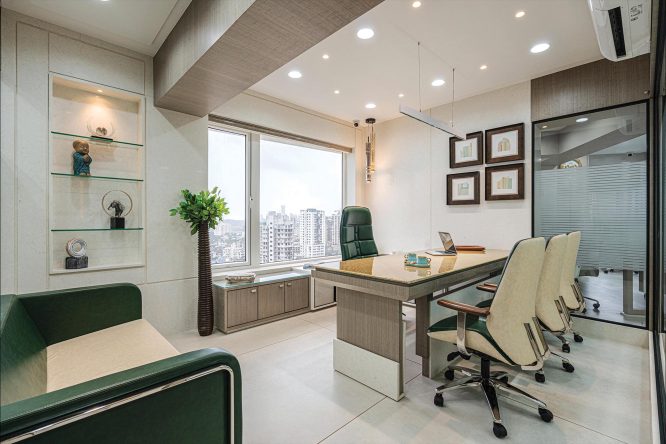
The big lobby is incredibly impressive and piques people’s interest in what awaits them inside. The beautifully carved inlays, CNC work on the signboard, and overall grandeur create a memorable first impression. The use of glass and aluminium profiles for internal barriers provides a classy ambience while also acting as a sound insulator and visual link. These walls are punctuated by solid doors covered with veneer lamination. The corners in the sale cabins have been carefully addressed by creating an element of surprise by incorporating an item that illuminates and enhances the overall mood.
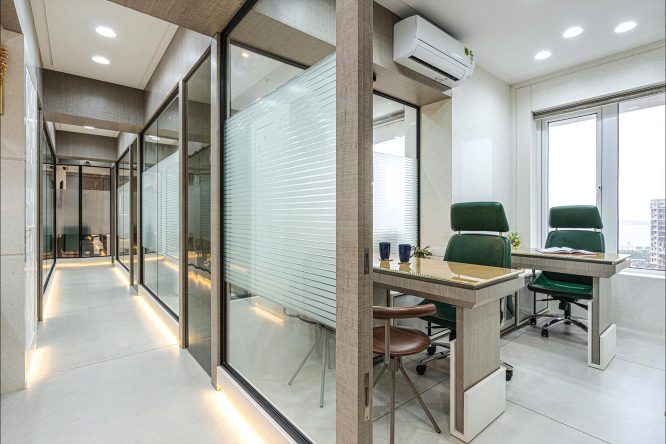
Natural wood, poppy greens, and coastal beige were carefully chosen to complement the loose furniture. This is a pleasant contrast to the office’s austere atmosphere. The usage of a cane-sandwiched glass tabletop adds a unique twist to how tabletops have traditionally been envisioned. The temple shutters are works of beauty in their own right. The use of Corian with CNC-cut geometric forms offers a new perspective on the conventional method of creating temple doors. Through careful material selection, intelligent layout planning, and a keen eye for the most important aesthetic details. The 19th Pearl was provided as a lighthouse that promotes productivity, creativity, teamwork, and well-being. Design has certainly been a differentiator at our organisation.
Design talks
Can you walk us through your design process? How do you bring your ideas to life?
Articulation of the client’s vision and aspirations into a design typology is the foundation of our studio. The line of enquiry, which acts as a catalyst between the initial & finishing phases, plays a pivotal role in achieving the desired outcome. The studio strives to deliver architectural and interior solutions that are sustainable and rooted in its context. Considering the programmatic design brief, thoughts are ideated and presented, leading to the schematic design, followed by design development & construction stage. Reading, sketching, travelling, and mindfulness are some of the exercises that we’ve been passionate about.
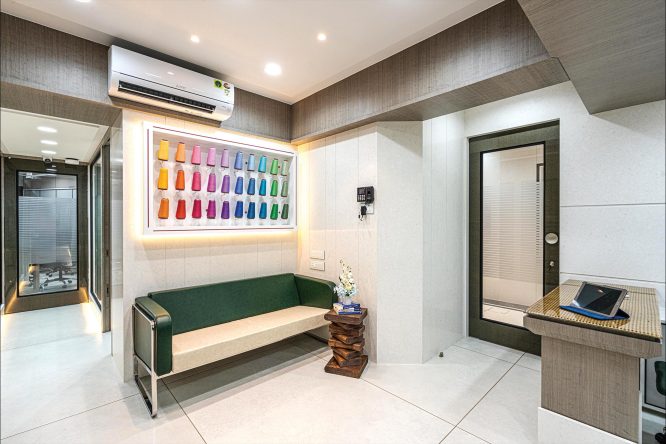
What is your design philosophy when it comes to designing workspaces? Does it differ from that of your residential projects?
With an emphasis on glare-free natural light, thoughtful planning of personal and communal spaces, and keeping the sustainability quotient in check, we deliver workspaces that have an element of fun & retain the vibe of corporate sophistication. We usually begin an office project by understanding the culture and ethos of the brand and its users. We must know the people who own the workplace and those who work in the office. We believe each workspace has a story!
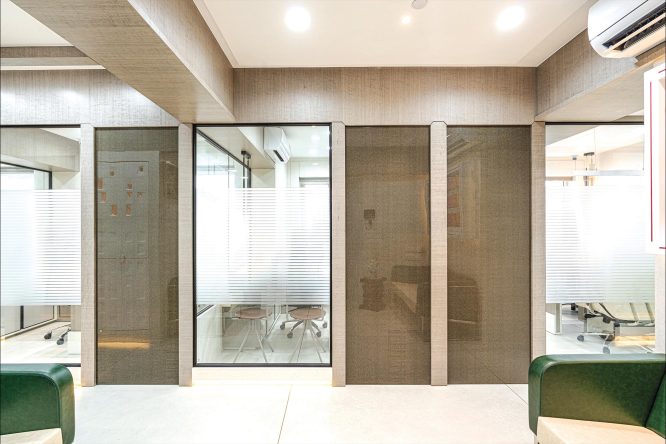
What were the challenges in designing this project? And how did you address them?
One primary space that the client emphasised was the sales cabins, which would double up as boardrooms for meetings. This space required a vibe of a corporate boardroom and also serve the functional aspect of a textile showroom. Two separate conference rooms have been envisioned to serve this purpose. One of them has an audio-visual set-up with an interactive TV to cater to the boardroom meetings. The other one has a long table in the centre, which also doubles up as a sales counter when clients walk in.
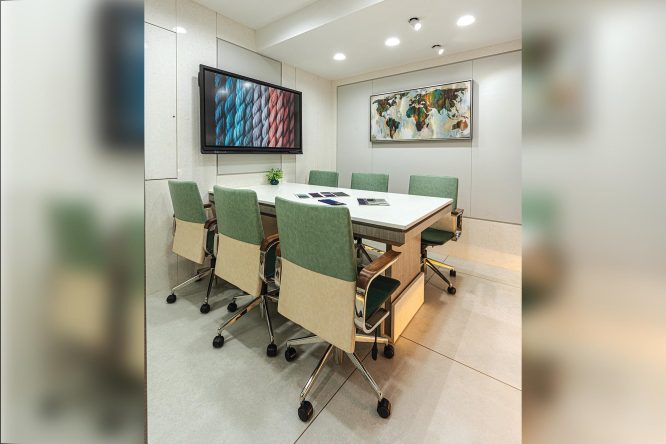
Despite the exhaustive list of enclosed cabins that the design brief demanded, the overall layout and aesthetics had to be spacious. This was addressed by planning the management cabins along the window side, which allows them to enjoy ample daylight and unobstructed views of the city.
About the designers
Ar. Pratik completed his Bachelors and Master’s in Architecture from Newcastle University, UK and is a RIBA Chartered Architect. He has worked with some of the top names in the industry including Sanjay Puri Architects, Studios, IMK Architects, and Prashant Sutaria Architects. Mahipal completed Interior Designing from Nirmala Niketan in 2011. In 2013, Pratik and Mahipal co-founded AGLIERS – a young & dynamic award-winning multidisciplinary design studio based in Mumbai.
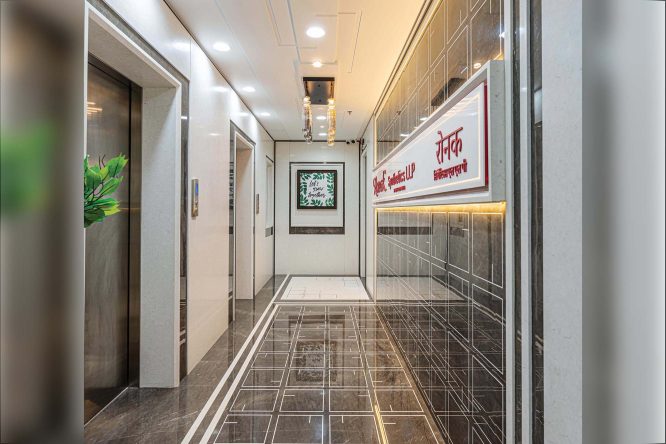
For more details, visit: https://agliers.com/
