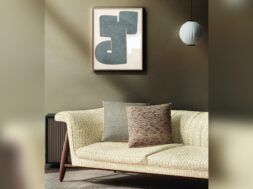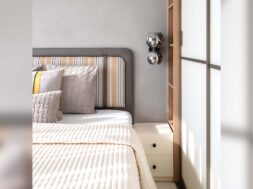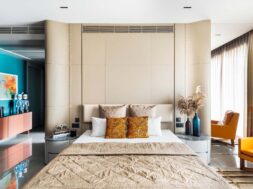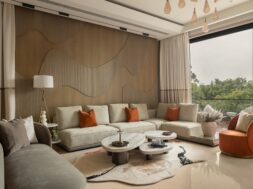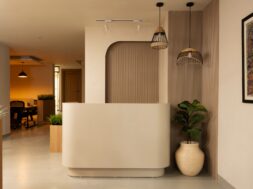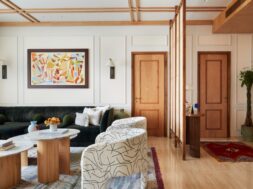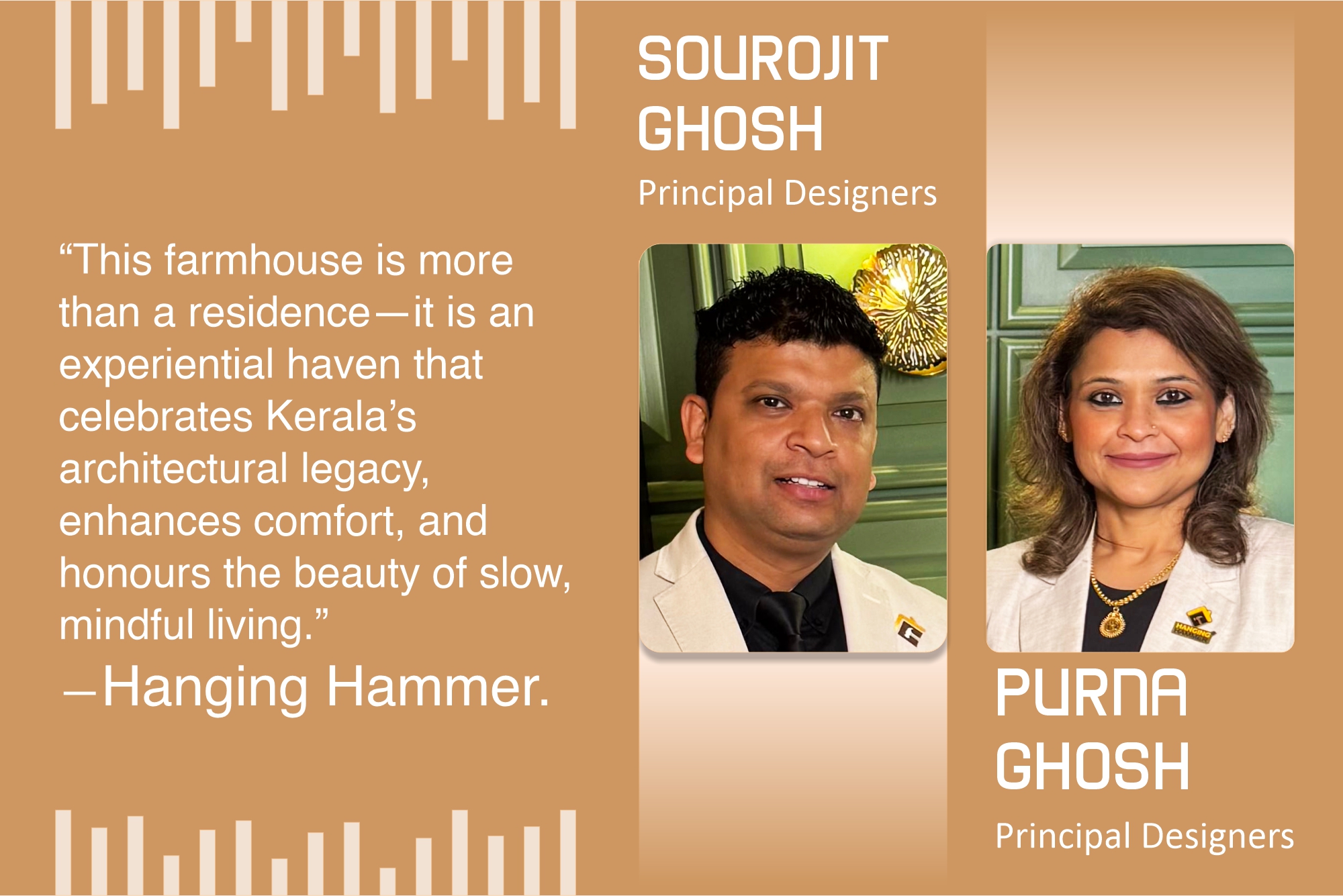
A farmhouse rooted in tradition and function
“This farmhouse is more than a residence—it is an experiential haven that celebrates Kerala’s architectural legacy, enhances comfort, and honours the beauty of slow, mindful living.” — Hanging Hammer.
The goal was to design and realise a Kerala-style farmhouse that harmoniously blended tradition with modern functionality. Rooted in vernacular architectural language and cultural identity, the design seeks to create a timeless retreat that offers comfort, authenticity, and a deep connection to place. The home embodies principles of heritage, sustainability, and craftsmanship, while accommodating the client’s lifestyle needs with refined simplicity.
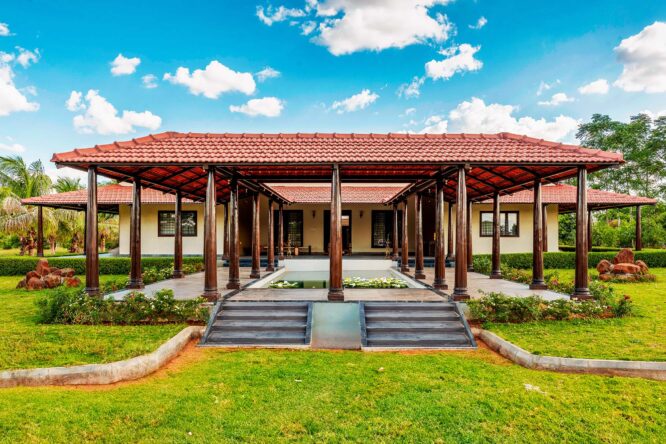
Drawing inspiration from Kerala’s traditional architecture, the farmhouse is a haven with sloping tiled roofs, deep verandahs, and wooden columns. At its core lies the philosophy of openness—where courtyards and extended verandahs promote cross-ventilation, natural light, and a seamless connection to the outdoors. These elements not only define the character of the home but also respond climatically by protecting against heat and rain.
Balancing old-world charm with contemporary sensibilities, the design evokes nostalgia while supporting modern living. Locally sourced materials, traditional construction techniques, and crafted detailing ensure that the farmhouse feels rooted in its context while celebrating heritage and permanence.
The layout, organised around courtyards and open verandahs, ensures spatial fluidity, fostering interaction between the indoor and outdoor spaces. Cross-breezes and natural light are maximised to create a breathable, healthy environment.
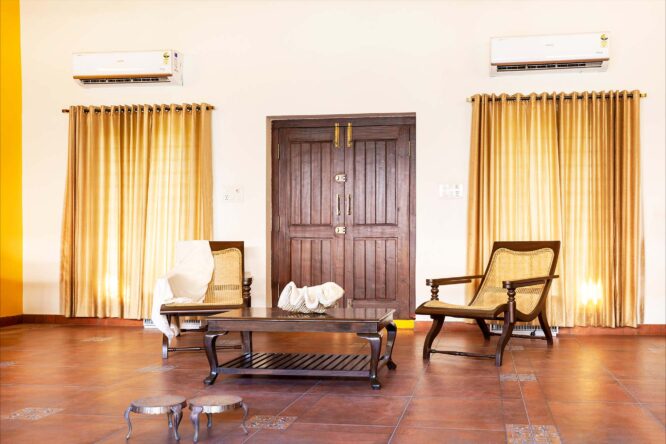
Locally inspired materials like antique teak wood, clay tiles, and natural stone were used to reinforce authenticity and permanence.
Custom-designed teak furniture anchors the interiors, scaled to the grandeur of the farmhouse. Antique-inspired yet functional, the pieces complement the architecture and balance aesthetic charm with practicality.
Every joinery, column base, and carved element reflects artisanal skill. The emphasis on detail enhances the farmhouse’s identity as a crafted retreat rather than a mass-produced residence. The home is designed to evoke nostalgia, creating spaces that are serene, contemplative, and familial. Old-world charm is expressed in material richness, while thoughtful planning ensures that modern living requirements are seamlessly integrated. With passive cooling strategies, shaded verandahs, and the use of durable natural materials, the home aligns with ecological sensitivity, reducing reliance on mechanical systems while ensuring longevity.
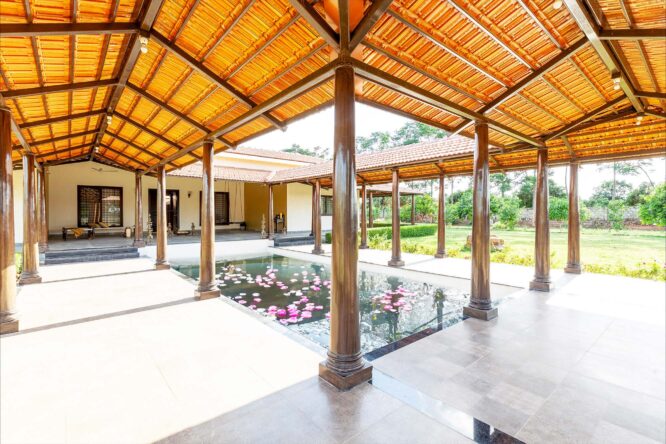
With a strong architectural identity rooted in Kerala’s vernacular heritage, open, breathable planning that enhances natural light and ventilation, and locally sourced materials that provide permanence, warmth, and authenticity, the Kerala Style Farmhouse elevates traditional living into a timeless retreat. With crafted details enriching the narrative of tradition and cultural pride, the farmhouse’s design is something that integrates comfort, sustainability, and heritage into everyday life.
Design Talks
Considering the large area of the property, how have you ensured that the design is consistent across rooms?
In a property of this scale, consistency comes from a strong design language that unifies spaces while allowing each room its character. Rooted in Kerala tradition, the architectural vocabulary—sloping tiled roofs, wooden columns, and verandahs—ensures cohesion. A material palette of antique teak, clay tiles, and natural stone repeats throughout, with subtle variations for richness. Custom furniture, earthy tones, and handcrafted details reinforce harmony. Courtyards and verandahs act as connectors, giving rhythm and flow while enhancing openness. Fine craftsmanship and detailing—from carved woodwork to artisanal joinery—appear in every corner, weaving a common thread. The result is a holistic, culturally elegant, timeless retreat.
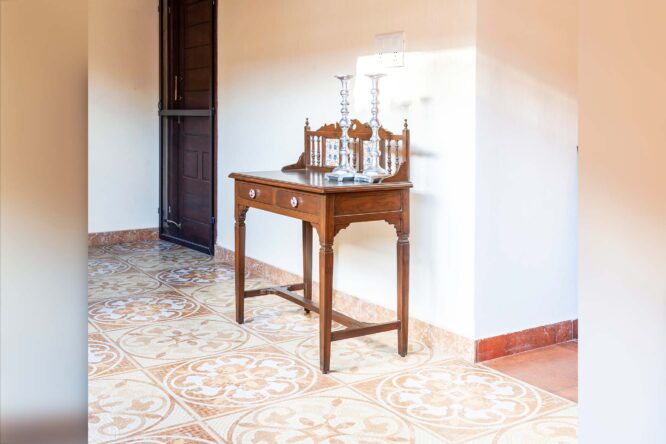
Please give a brief explanation of the layout & notable features of the space.
The layout of the Kerala Style Farmhouse is organised around central courtyards and wide verandahs, creating a seamless flow between indoor and outdoor spaces. This open plan not only enhances natural ventilation and daylight but also reinforces the home’s connection to its landscape.
The public zones—such as the living and dining areas—are positioned around the courtyards, encouraging interaction and a sense of openness. At the same time, the private bedrooms are tucked into quieter wings for privacy and comfort. Transitional verandahs act as shaded buffers, allowing movement across the home while providing informal gathering spaces.
Notable features like sloping tiled roofs, antique teak columns, and handcrafted detailing reflect Kerala’s vernacular charm. Courtyards double as both climate-responsive design elements and contemplative pockets of greenery. Together, these features create a farmhouse that feels timeless, functional, and deeply rooted in tradition.
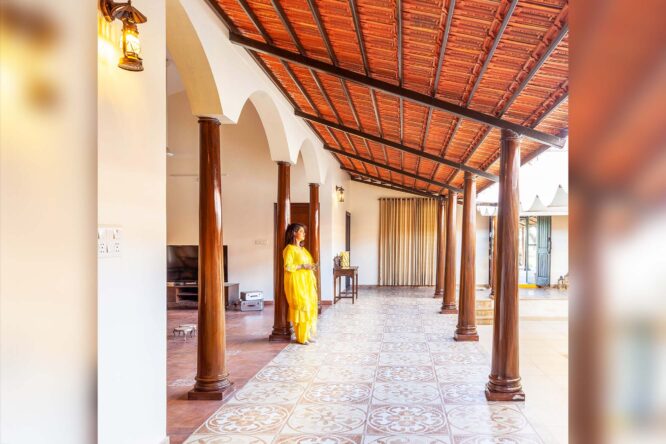
What design style would you say was implemented? What were the inspirations and key concepts you drew from?
The design style is rooted in Kerala vernacular architecture, reinterpreted with a contemporary sensibility. Inspirations came from traditional Nalukettu Homes, known for their central courtyards, sloping tiled roofs, and deep verandahs. Key concepts included creating a seamless dialogue between heritage and modern functionality, ensuring the home feels timeless yet practical. Locally sourced materials—teak wood, clay tiles, and natural stone—were chosen for authenticity and sustainability. The emphasis on open courtyards, shaded verandahs, and cross-ventilation reflects Kerala’s climatic response. At the same time, handcrafted details and custom furniture reinforce cultural identity, offering a residence that balances tradition, comfort, and craftsmanship.
About the designers
Founded by Principal Designers Purna Ghosh and Sourojit Ghosh, Hanging Hammer is an award-winning luxury design and turnkey studio based in Hyderabad, working across India and globally. Purna and Sourojit are renowned for creating inspiring, timeless spaces that balance creativity with functionality. From residences to offices and commercial environments, they are committed to delivering designs that tell a story and elevate everyday living.
At the core lies their philosophy of “Concept to Built”—an approach that emphasises crafting fresh ideas from scratch and then bringing them to life with precision and care. Hanging Hammer thrives on experimenting with space, colours, materials, finishes, and lighting, ensuring that each project resonates with individuality.
For more details, visit: https://hanginghammer.com/

