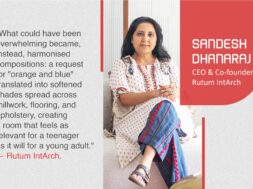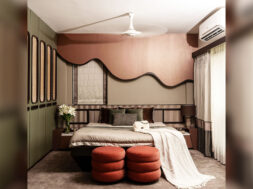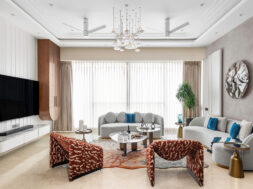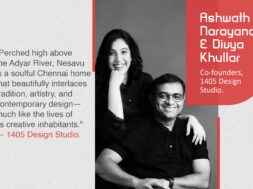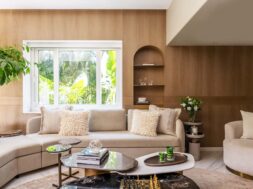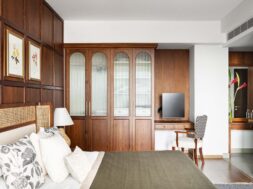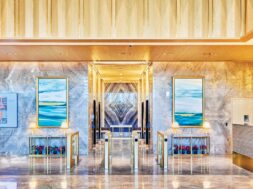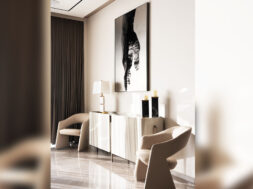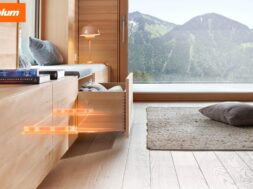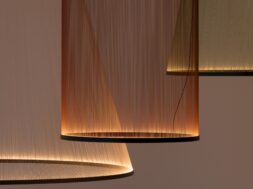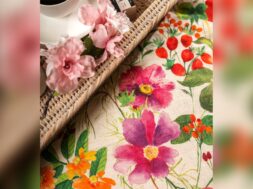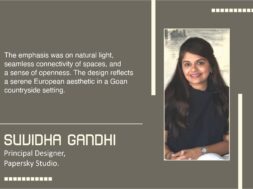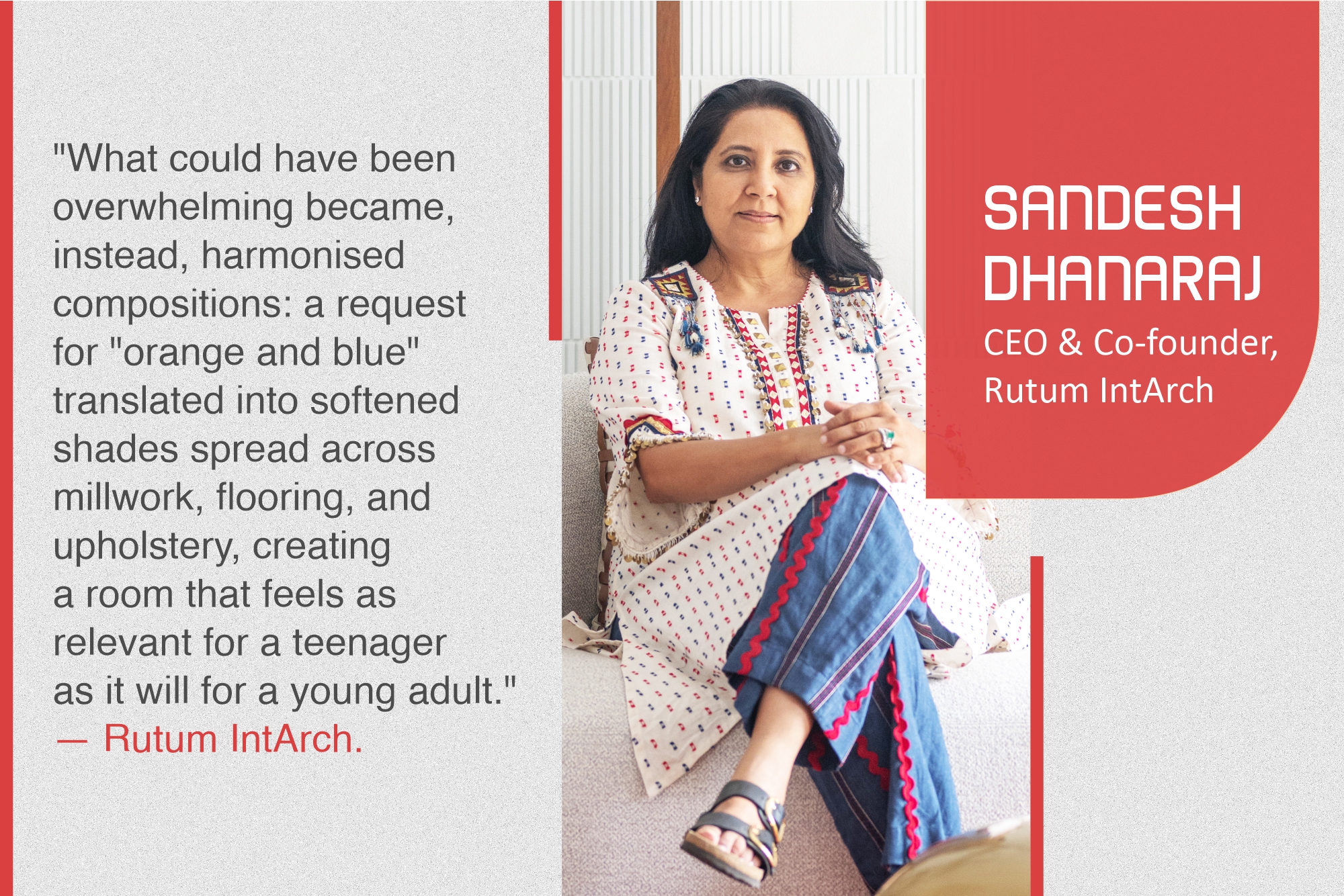
A maximalist approach to reflect a thoughtful, cohesive residence
“What could have been overwhelming became, instead, harmonised compositions: a request for “orange and blue” translated into softened shades spread across millwork, flooring, and upholstery, creating a room that feels as relevant for a teenager as it will for a young adult.”
Orbit, the lower half of a duplex, set against the lush backdrop of Malabar Hill, is a self-contained apartment designed for a family of five. Designed to balance utility, storage, and a passionate rush of colour, the house is a complete package, featuring four bedrooms, a sit-out area, a utility room, and staff quarters.
The requirement was to have a dedicated bedroom for each family member, distinctly colour-coded to reflect their personality. Considering “storage” as the pivotal factor, “maximalism” was chosen as the theme. The challenge was to create spaces that appeared both expansive and light, despite the abundance of cabinetry, and to meet the client’s vivid colour preferences.
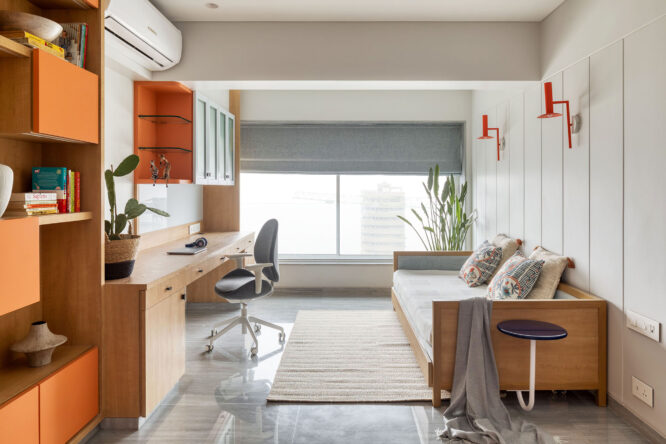
The design process evolved into a cooperative negotiation balancing the client’s bold preference for colour and the designer’s natural tendency towards restraint. To ensure visual equilibrium, colour was spread across rooms through furniture, closets, textiles, and understated finishes, rather than relying on accent walls.
The master bedroom was the most challenging of all. Textures were carefully layered and lighter accents were used to moderate the client’s insistence on using the rich hue as the room’s anchor, creating a room that is both striking and soothing. The client’s favourite fluted detailing was used elsewhere in woodwork and closets, but was done sparingly to preserve crisp lines and modern proportions.
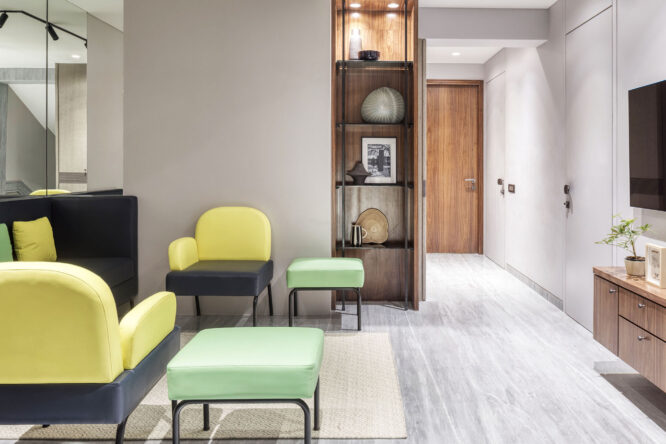
Challenges did not end there! A tight spatial planning was required. The four bedrooms and sit-out area had to be reconfigured from the original design, which comprised a maid’s room, a small bath, and utility areas. The result was an “inch-to-inch” plan, where every element, from door sizes to storage walls, was reconsidered to maximise usability.
The harmony between contemporary function and luxury was strengthened by materiality. A large amount of grey marble was used consistently to reflect the common areas and bring them together. While matte black lighting and hardware create a unified theme throughout the house, bathrooms were viewed as colour experiments, with modern Indian tiles in vibrant yet sophisticated shades replacing marble.
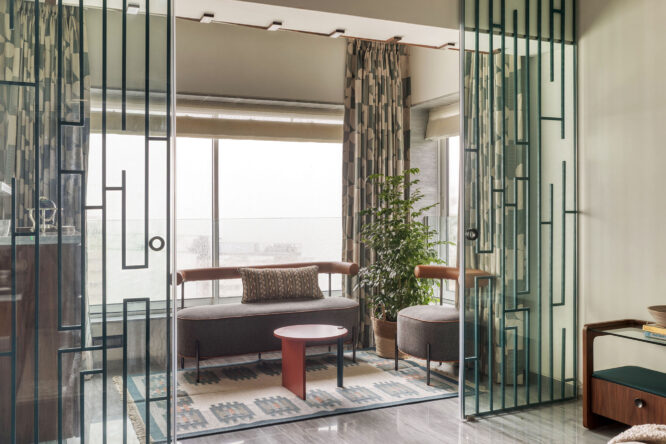
Despite the client’s love for layering detail, the design language resists excessive ornamentation. The project resonates a deliberate balancing act: between maximalist impulses and modern restraint; between heavy storage demands and airy openness; between children’s vibrant imaginations and a timeless aesthetic that will age gracefully with them.
Design Talks
How did you hit upon the “Maximalist” design approach for this project?
The client, a couple with three children, came to us with a clear and engaging brief: each family member was to have a bedroom that was uniquely colour-coded to mirror their personality. The son wanted a room to display huge Lego installations, and an open space to play board games and hang out with his friends. The daughter wanted a room with ample storage for her books, art supplies, and space for group study with her friends. The youngest daughter wanted a Pickler Jungle Gym in her room from Bloon Toys. This naturally steered the design direction toward a maximalist expression, both in terms of palette and practicality. With “storage” as the guiding principle, every wall and corner was envisioned to serve both visual and functional purposes. We refined the family’s vivid colour preferences into a cohesive visual narrative, balancing vibrancy with calm, which resulted in a home that harmonises maximalist energy with modern restraint.
Can you share some standout features of this project?
Rather than relying on conventional accent walls, colour in this home was thoughtfully diffused through furniture, wardrobes, textiles, and layered finishes, ensuring vibrancy without visual clutter. The overall design language deliberately avoids ornamentation, instead emphasising material depth and tactile richness. Walls remain understated, allowing veneers, PU finishes, and curated furniture pieces to bring warmth and sophistication. While the clients sourced select Italian furniture for the living room, much of the home’s furniture was custom-crafted in India, designed to precision, aligning perfectly with the scale and function of each space.
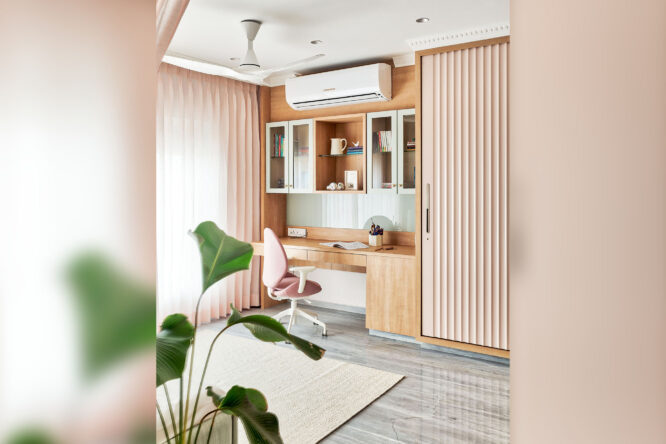
Please give a brief explanation of the layout & notable features of the space.
Set against the verdant backdrop of Malabar Hill and overlooking the Hanging Gardens, this residence is the lower half of a duplex. Conceived as a self-contained apartment for a young family of five, this floor features four bedrooms, a small sitting area, a utility room, and staff quarters. Spatially, the planning was tight. The original apartment had a three-bedroom layout, a living area, and a kitchen space, which had to be reconfigured to accommodate a fourth bedroom, a family den, a maid’s room, and a utility area. The result is an “inch-to-inch” plan, where every element, from door sizes to storage walls, was reconsidered to maximise usability.
About the designer
With over three decades of practice, Sheffalie brings a design sensibility shaped by artistic discipline and resilience. A chance commission during her student years, while pursuing a degree in Interior Design at Sophia Polytechnic, launched her career, establishing a practice defined by simplicity, clarity, and precise planning. Her design ethos is rooted in restraint, spaces that are calm, proportionate, and enduring. Beyond interiors, her love for dance, riding, and travel reflects her pursuit of rhythm, balance, and perspective. With ‘Quiet Luxury’ and ‘Immaculate Planning’ being her key signature, for Sheffalie, good design is understated and elegant, opening up a space to its optimum beauty, filling it with light.
For more details, visit: https://rutamintarch.com/
