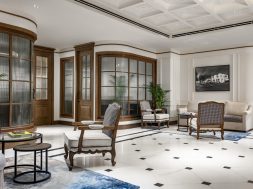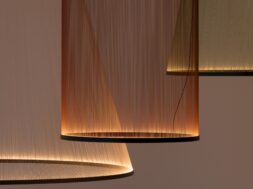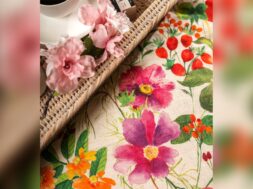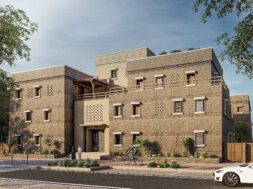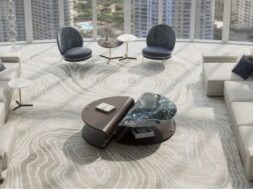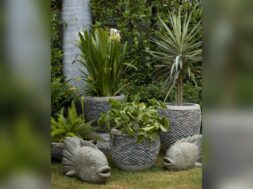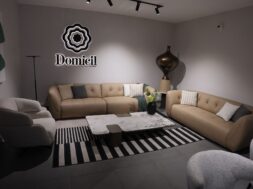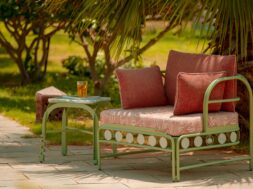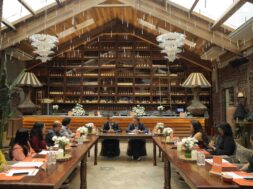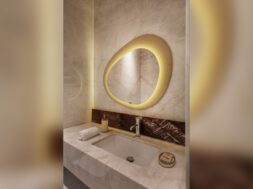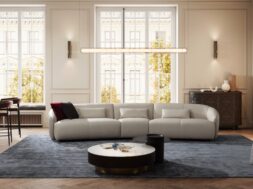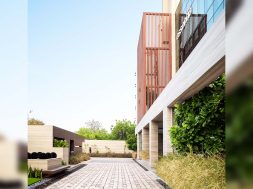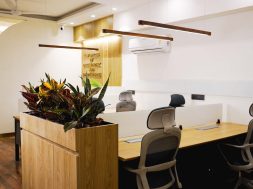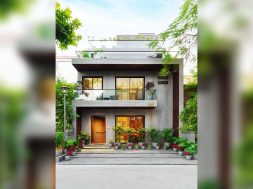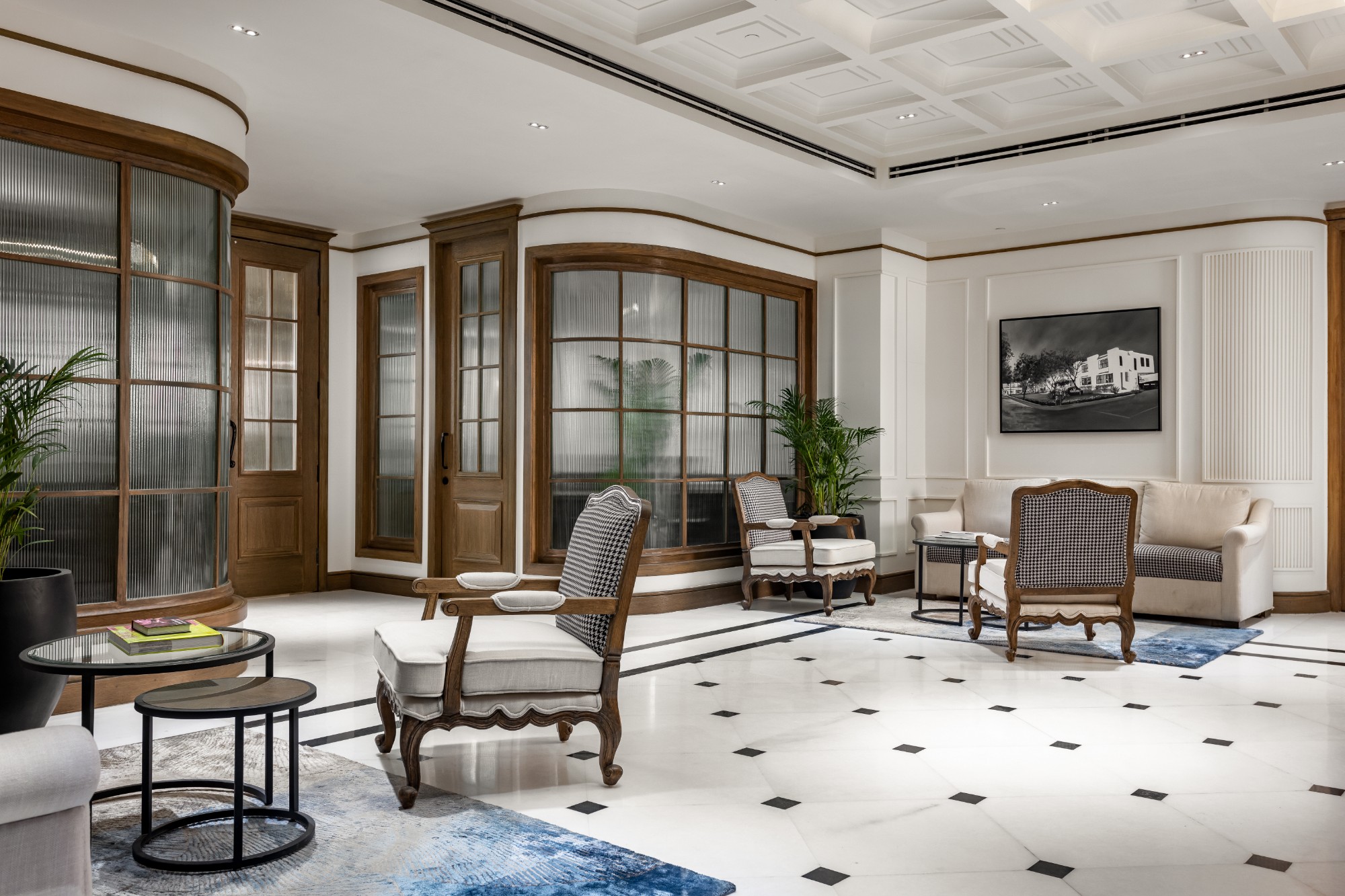
A workspace inspired by creativity and classic elegance
In today’s fast-paced work culture of today, office design is essential for fostering creativity and improving wellbeing. By fusing traditional elegance with modern utility, the VRS office by Paras Group in New Delhi remakes the modern workstation. This well-thought-out area raises the bar for comfort, creativity, and teamwork.
In the fast-paced world of today, when people work eight to ten hours a day, workstation design plays a significant role in fostering creativity. A well-designed workspace transforms the office into a vibrant centre of inspiration by improving mood, boosting motivation, and increasing productivity in addition to housing staff. The VRS office by Paras Group in New Delhi offers a novel approach to office interiors, whereas conventional office designs often inhibit creativity. Its unique fusion of formality and luxury fosters innovation and employee well-being, fostering an atmosphere that is conducive to creativity.
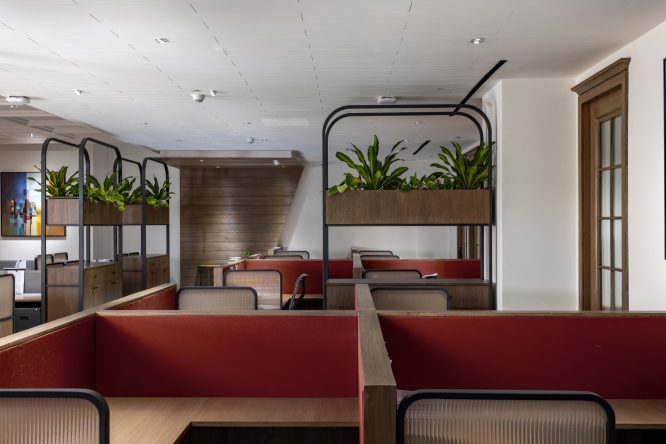
VRS Foods Limited is served by this office, which is a part of the Paras Group portfolio. The office, which occupies 7337.7 square feet on the third floor of Eldeco Centre, has six director’s cabins, workstations for employees, and necessary communal spaces like meeting rooms, a canteen, HOD cabins, and a foyer. A classy yet practical workstation is created by the design, which is based on luxury and integrates inspiration from classical elements while skilfully combining them with modern touches.
The café and reception area connect the two portions that make up the floor layout. The six director’s spaces are positioned to the left of the entry and include large cabins, a lounge, conference rooms, and meeting spaces. They are all situated along a straight lobby that smoothly connects to the service shaft. The workstations are situated along the north-facing edge to enhance natural light in an open-plan arrangement on the right. The area is divided by a central aisle, with senior workstations and HOD cabins at the far end. Low-height dividers frame the spaces and keep them visually connected to the workspace, help to maintain seclusion in these locations. The entrance has a waiting room and a reception desk, which are neatly divided by a partition that hides the cafeteria, which is a designated location for staff members to unwind, mingle, and refuel.
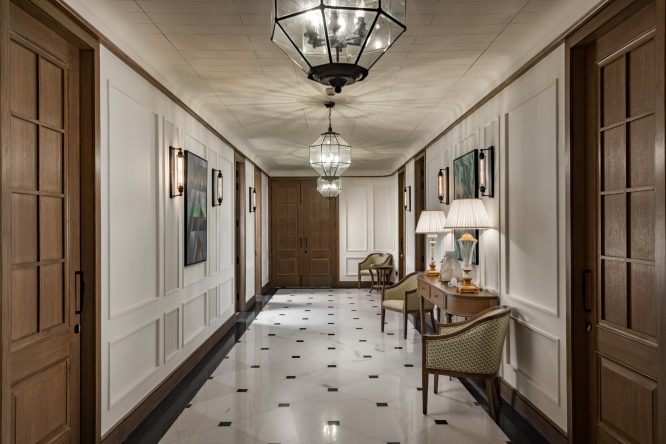
In order break from the strict, rectangular layout of traditional offices, the architect purposefully softened the edges throughout the room and avoided using harsh angles at wall connections. These curves create a smooth visual flow while adding an artistic touch. This design, which was influenced by classical elements, includes wall mouldings with exquisite fluting, coffered ceilings, and floors with inlaid black and white marble. The windows, doors, and furniture all have these exquisite details. A wooden strip that runs just below the ceiling unites and links the room together, while the soft curves of the corners create a striking contrast to the traditional features. The white and brown monochromatic colour scheme adds a sense of formality to the room while fostering a serene, grounded environment that is perfect for concentrated work.
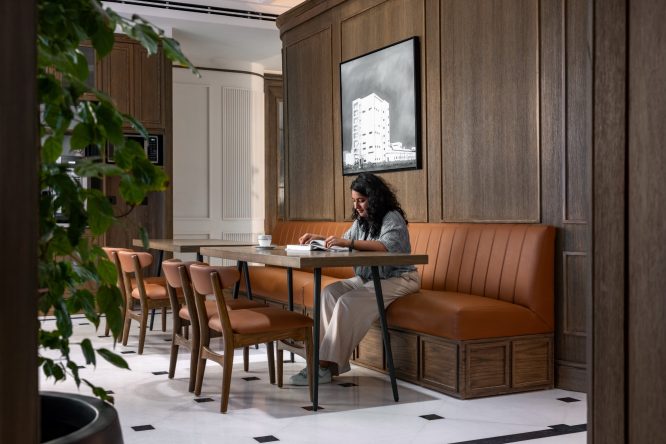
To ensure privacy without overpowering the aesthetic, the material palette includes dark-stained oakwood and oakwood veneers that go well with the fluted glass used in meeting room and director cabin partitions. In keeping with group DCA’s dedication to respecting the local context, all materials are sourced locally. The bright, custom furniture made for this project at the DCA workshop is complemented by the understated beauty of neutral hues. Every element, from the opulent seats and tables in the directors’ cabins to the multipurpose dividers in the workstations that combine storage and plants, gives the room personality, colour, and life. The proportions and ergonomic furniture design complement each other. The area is completed with a contemporary flair thanks to the ergonomic furniture design and proportions, which combine classical inspiration with current elegance. The visual attractiveness is further enhanced by thoughtfully selected lighting and artwork.
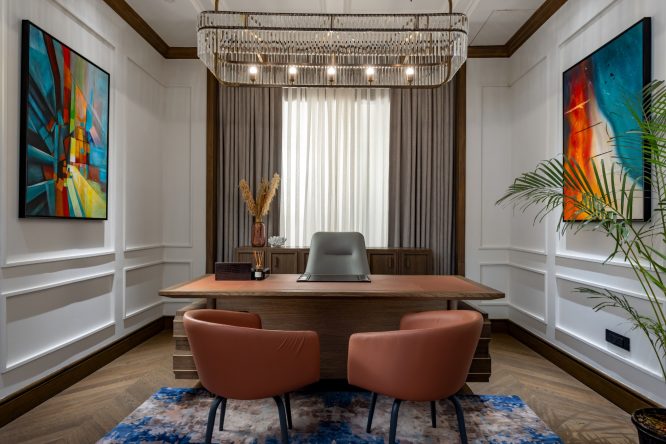
The VRS office design is a spectacular area that satisfies contemporary business requirements by skillfully fusing innovation and heritage. By including biophilic components, maximising natural light, and encouraging collaboration through open layouts, the design improves functionality and well-being. The VRS office is a notable example of a well-considered, user-centric design that embodies the company’s identity and sets a standard for modern office spaces in the developing design conversation because of the distinctive character that is provided by the combination of classical and contemporary features.
For more details, visit: https://groupdca.in/
