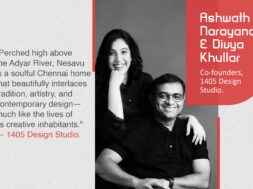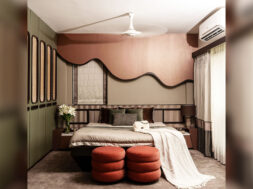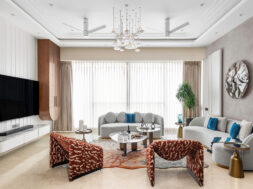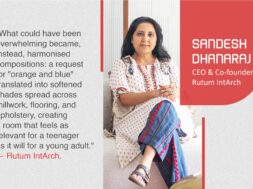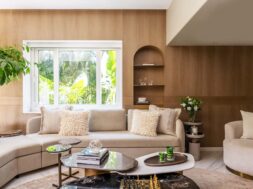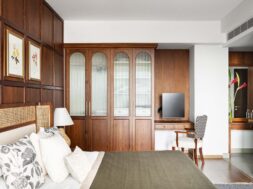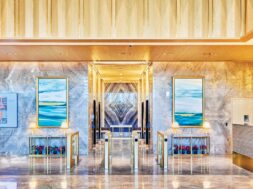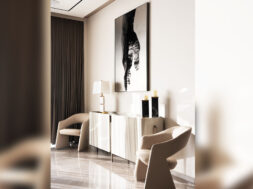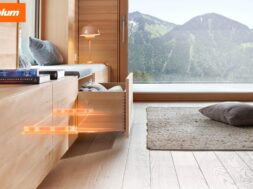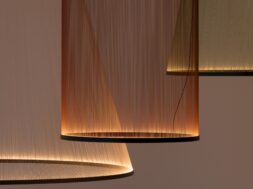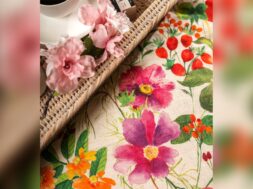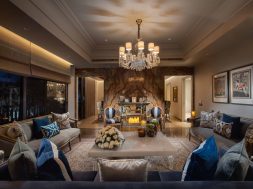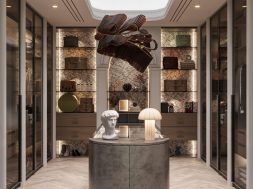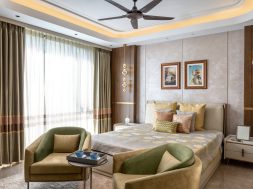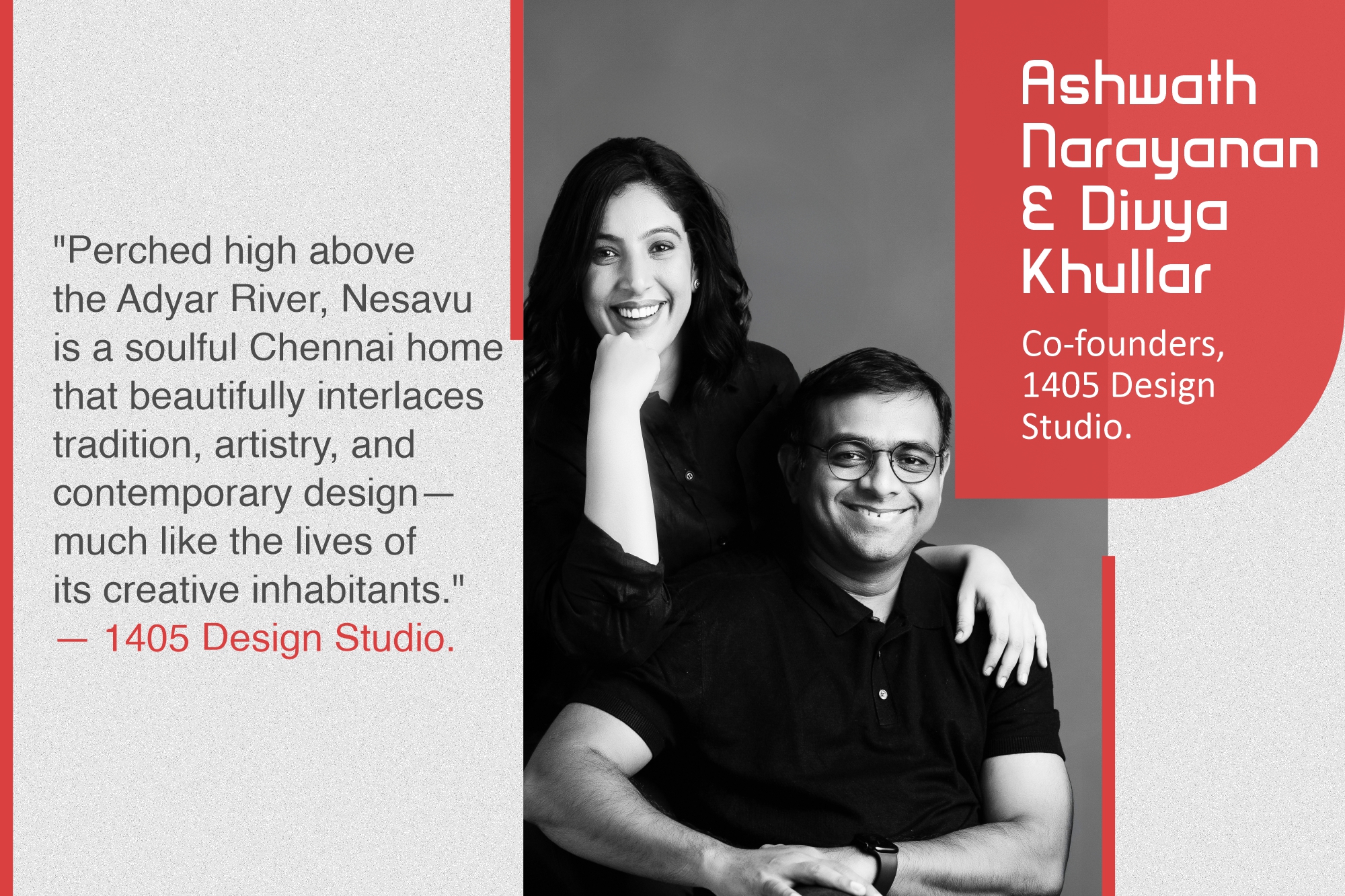
Nesavu weaves together tradition, art, and modern living at the heart of Madras
“Perched high above the Adyar River, Nesavu is a soulful Chennai home that beautifully interlaces tradition, artistry, and contemporary design—much like the lives of its creative inhabitants.” — 1405 Design Studio.
The homeowner is an entrepreneur and co-founder of a gourmet coffee company based in Chennai. The woman of the house is a well-known figure in the cultural world, having trained and performed professionally as a Bharatanatyam artist. Their coupling sheds light on the facets of Deccan culture, which is inextricably linked to the home’s DNA.
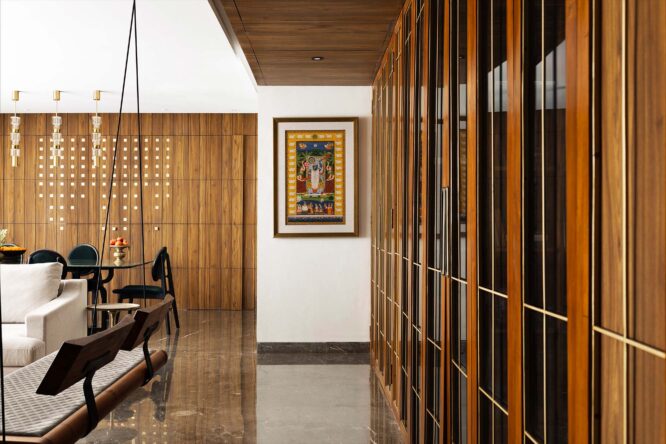
The foyer is anchored by warm Kota flooring, with Jaisalmer inserts holding an embedded Kolam. Udaipur green marble follows a meandering pattern, inlaid with natural stones and brass to approximate ancient geometric shapes. Along the wall, brass rods emerge from a wood panel, holding woven baskets for milk and newspaper deliveries. Upon entering the foyer, a beautiful kaleidoscope of colours emerges on the walls, naturally drawing one’s steps into the house. Emerald and rust tints overlap and thread their way across the wall surface, appearing as brushstrokes in an oxide finish studded with various sized chips.
The terrazzo band leitmotif cloaks the walls and extends into the common spaces at Nesavu, serving as the backdrop for the minimalist living room. Due to the colour-forward approach to the shell, the items within were picked to be trimmed down. An expansive, warm grey sectional sofa and a sleek swing by Studio Works form the foundation for relaxation and parties, resting on an asymmetric carpet by Jaipur Rugs. Glass bi-folding doors lead to a prayer room with clean white walls and surfaces to house the family’s deities. Banter and personal meals with loved ones come alive in the dining room, a space that combines minimalist and homogenous ideas.
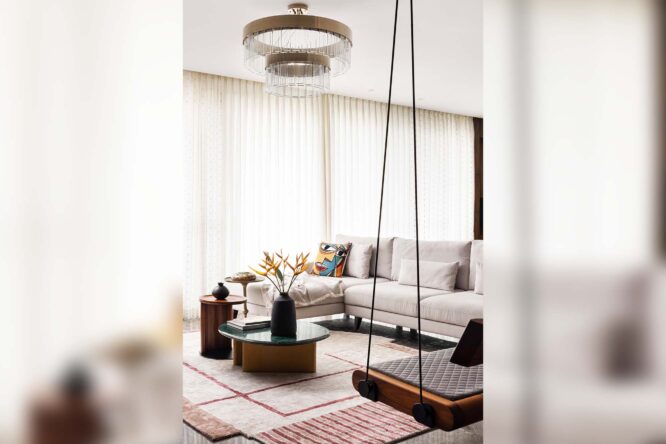
Solid wood flooring, adorned with bright rugs, meets walls painted in earthy red, creating a cosy enclosure that draws its colours from the home’s personality. The kitchen, with its muted demeanour, stands out from the symphony of colour across the house. The visual consists of white lacquered cabinetry, steel grey granite backsplash and worktops, and oak-toned millwork, which combines minimalism and functionality.
The child’s bedroom, a kingdom in blue, is designed to grow with the child’s evolving needs. A Prussian blue bunk bed provides the ideal setting for sleepovers and downtime, with niches for his collectables and figurines. A desk with turned legs traces the room’s edge, culminating in a window seat for snuggling with a nice book!
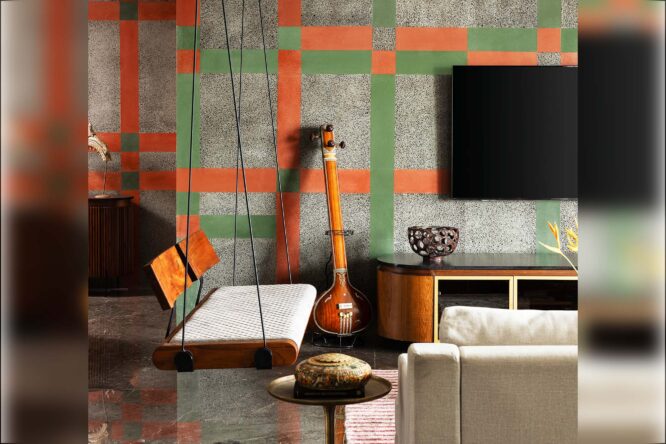
The master suite is a love letter to everything Nesavu represents, both a home and a mood. The room’s all-white colour scheme is accented by vibrant rust, green, slate blue, and umber tones.
Design Talks
How did you hit upon this theme? What was the inspiration?
The starting point really came from our clients themselves. He’s an entrepreneur who co-founded a gourmet coffee brand, and she’s a Bharatanatyam dancer, both deeply rooted in the culture and rhythm of Madras. From the very beginning, they wanted a home that felt like them, personal, grounded, and expressive. That’s how the idea of “Nesavu” came to us; it means “weaving” in Tamil. We wanted to weave their worlds together: the calm of his coffee rituals, the discipline of her art, and the quiet beauty of their everyday life.
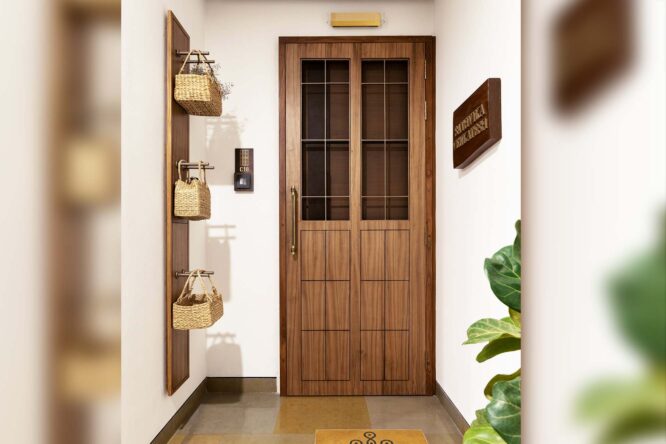
Explain the use of colours and/or other details (material, texture, etc.) that add value to the design.
We’ve always believed materials should tell a story, not just fill a space. At Nesavu, colour and texture carry that story, warm, earthy tones of emerald, rust, marsala, and Prussian blue that feel as lived-in as Madras itself. Traditional materials like wood, brass, and stone are reimagined in fresh ways, such as terrazzo bands on the walls inspired by threads on a loom —a detail that required considerable experimentation to perfect. Small touches, from embroidered marigolds on curtains to brass inserts echoing a toran and light fixtures reminiscent of temple bells, bring quiet character and soul to the space.
Please give a brief explanation of the layout & notable features of the space.
This 18th-floor apartment looks out over the Adyar River; therefore, we already had a stunning backdrop to work with. The layout flows; when you walk into a foyer where a kolam is inlaid into the floor … and that simple gesture sets the mood for everything that follows. The living and dining areas feel seamless and connected, with terrazzo bands that tie the spaces together. The living room is calm and minimal, softened by ivory drapes embroidered with marigolds that frame the river view. The dining corner hides a tiny bar behind walnut panels, a detail that always makes people smile.
There’s also a multi-purpose room that changes throughout the day, serving as a dance studio, study, or guest room depending on the family’s needs. Each bedroom is different: the child’s room is playful and full of colour, while the master is more soulful, with a sliding Pichwai mural that filters the light just right. Every detail was designed to feel personal, like a home that has grown with its people, not just been styled for them.
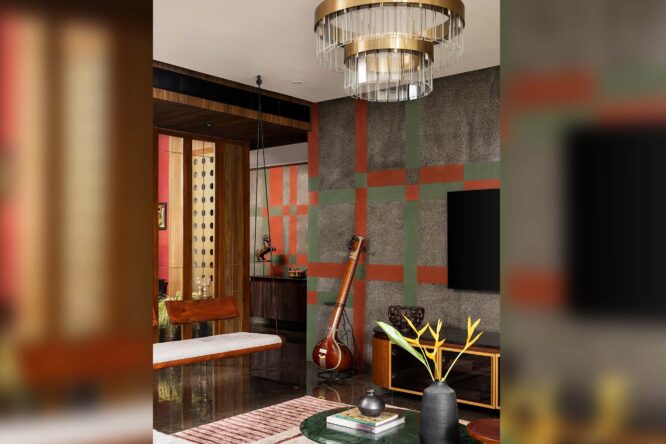
About the studio
1405 Design Studio is a multidisciplinary design practice based in Chennai, founded in 2016 by the husband-wife duo Ashwath Narayanan and Divya Khullar. Guided by a shared belief in storytelling through space, the studio brings together a collective of young architects, designers, and artists who seamlessly blend architecture, art, product, and graphic design.
Their work spans a wide range of typologies, from luxurious residences and retail spaces to schools for the underprivileged and experience centres for children. Rather than adhering to a singular aesthetic or formula, each project emerges as a fresh narrative shaped by its context, purpose, and intent.
At the heart of 1405 Design Studio lies a spirit of collaboration and curiosity. The team thrives on open dialogue, experimentation, and debate, pushing boundaries until the most intuitive and meaningful design solution reveals itself.
For more details, visit: http://1405designstudio.com/
