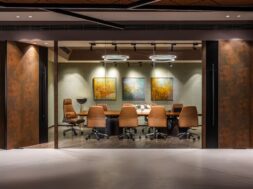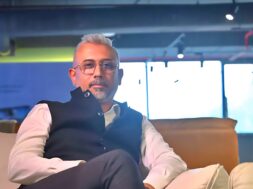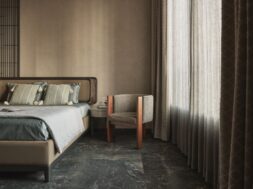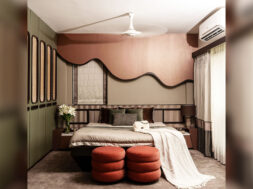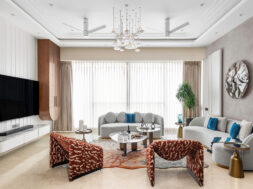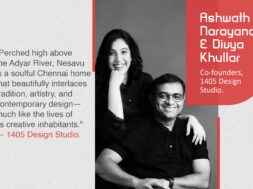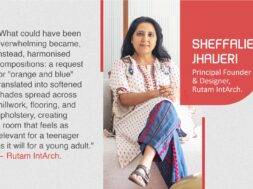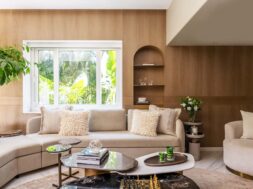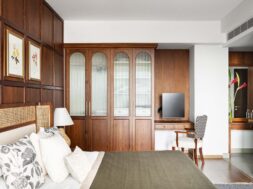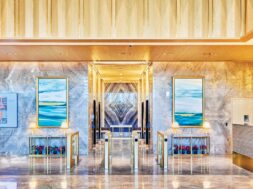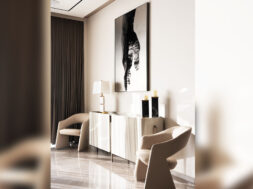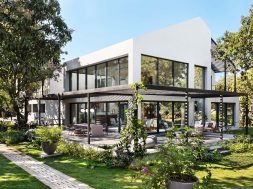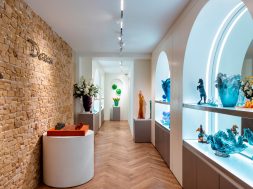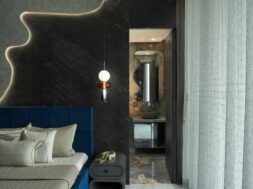
Power and purpose find perfect harmony in copper design
Custom Design Stories crafts A Copper Tilt, an office that channels power, purpose, and individuality through the expressive force of copper.
Custom Design Stories, a disruptive architectural and interiors practice founded by Aditya Tognatta and Ananya Sharma, has built a unique 3,630-square-foot office space in Gurgaon’s Magnum Global Park. The project, created for a notable business entrepreneur, is distinguished by its daring use of copper as a significant component. With approximately 40% of the space allocated to the promoter’s cabin and private lounge, the office prioritises customisation and spatial drama as essential concepts. It is designed to communicate stature and intent.
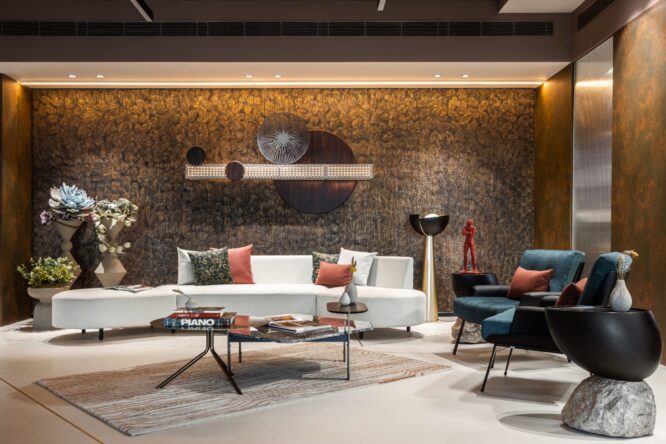
The spatial planning adheres to a clear and detailed brief: to fit the Managing Director’s cabin, three other cabins, and work stations, as well as a reception room, a waiting area, and a small pantry for daily use. Additionally, the customers desired a material palette that emitted an industrial mood, was low-maintenance, and made a strong visual statement. Copper became a popular choice for the office’s décor. It is visible in the inlays on the micro-concrete flooring, the bespoke perforated panels on the ceiling, the doors throughout the workplace, and other small elements.
The central lounge, which also functions as a social room, is located in the middle of the office. Most tourists arrive here rather than being taken directly into the cabin. This lounge, flanked by a liquid metal wall and accentuated with bespoke furniture, serves as the office’s major point of engagement. Here, the designs’ aggressiveness is clear. The flooring pattern and ceiling, which are set diagonally rather than rectilinearly, refer to the office’s name: A Copper Tilt. This departure from the standard was not solely for aesthetic reasons; rather, it was necessary to handle a sharp, acute angle corner on the floor plate. It creates a space that seems vibrant and assertive, reflecting the confidence of the organisation it supports.
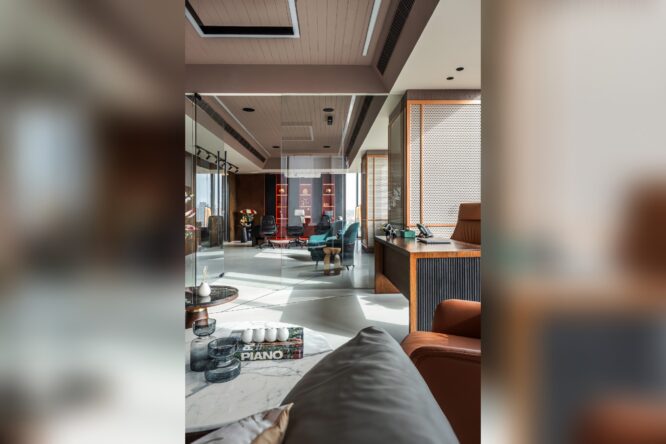
“This wasn’t about creating a soft, neutral shell,” says Aditya Tognatta. “The client wanted presence. Every decision, from the slant of the ceiling to the weight of the materials, was shaped by that.” The effect is immediate. Visitors move around the office in layers, passing through various doors and spatial thresholds before reaching each zone. Ananya Sharma added, “Each room opens into another, with a shift in materiality or light that signals a change in mood.”
The lounge/reception area leads to the Managing Director’s cabin via a solid copper door. Which has an ensuite leisure room and a powder room. Red accents interrupt this area, lending a sense of authority and warmth. Furniture has been designed to reflect this vision. The conference table, for example, seamlessly integrates wood, aluminium, and metal while also containing an innovative video conferencing system. The lounge seating is also designed with ergonomics in mind. Three huge cylindrical legs form a triangle, but each cylinder is cut at an angle to accommodate legs, resulting in both comfortable and sculptural seating.
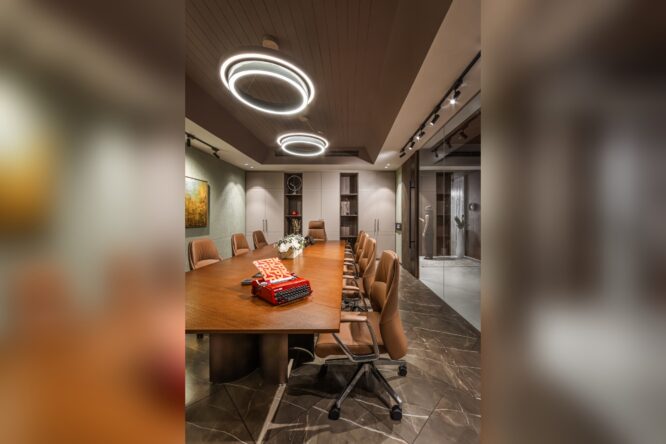
The customer meeting room creates an atmosphere of astonishment and wonder from the minute one arrives. Its wall is finished using a blotched liquid metal technique, in which molten metal is poured over a black base and painstakingly textured with cloth, resulting in a patina that catches light and shadow throughout the day. The furniture items contribute to the story in their own right. A characteristic side table made from a long oak stem is fastened to a rocky stone base acquired from a nearby quarry. A long abstract wall piece composed of metal, wood, and rattan complements the overall palette and provides a focal point. “It was serendipitous to find the piece,” Aditya says.
Despite the size of the project, the design incorporates bespoke detailing at every turn. Rugs were created through a long-term collaboration with local suppliers. The spatial narrative includes elements such as fluted wall intersections and flooring transitions. Patterns on the floor and ceiling are aligned at angles rather than following typical grids to create tension and curiosity. These design considerations demonstrate that the Copper Tilt is a workspace that ought to be recognised not for its excesses, but for its personality, meaning, and willingness to defy conventions.
For more details, visit: https://www.instagram.com/the_cds_diary/
