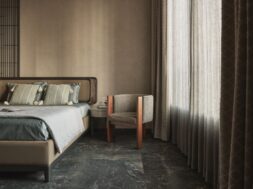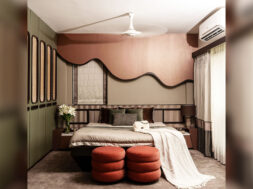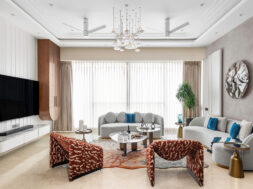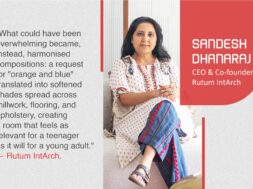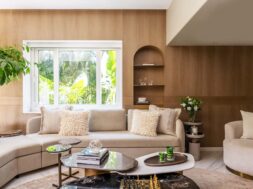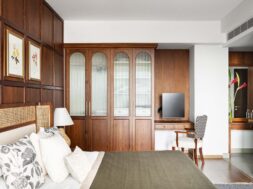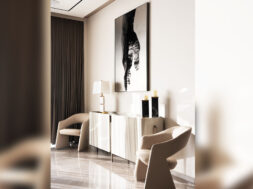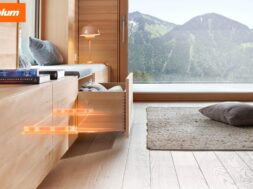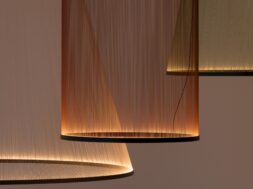
Where silence becomes style and craft speaks softly
This residence celebrates quiet elegance through thoughtful details, sculptural interventions, and a soulful material palette.
This apartment combines classical sensibilities with modern restraint, using a transitional design language that emphasises delicacy over cacophony. The home is rooted in earthy hues and tactile materials, exuding a feeling of grounded elegance that is polished but intimate. The subtle palette of neutrals, blacks, and warm browns highlights sculptural forms and handcrafted touches. Light is used in architecture to guide the eye through chosen vignettes of form and shadow, rather than only for illumination.
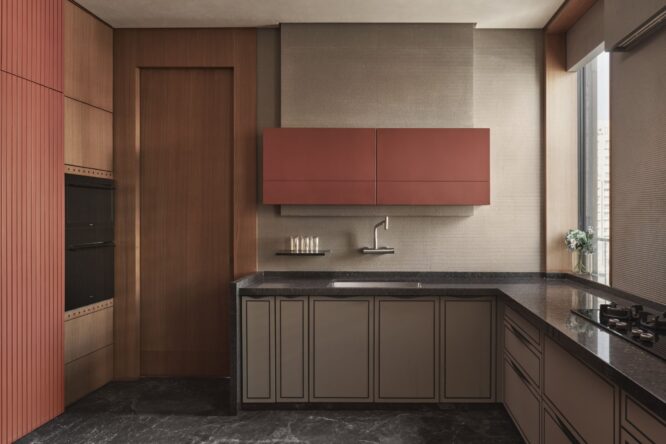
The entrance corridor features brutalist-inspired carved individuals holding polygonal lanterns that function as both lighting and sculptures. This work converts the threshold into an immersive and gallery-like experience, setting the tone for the home’s meditation space. Textured concrete block panels and minimalist wall cladding create a sense of monumentality and rhythm, adding weight and presence without visual clutter.
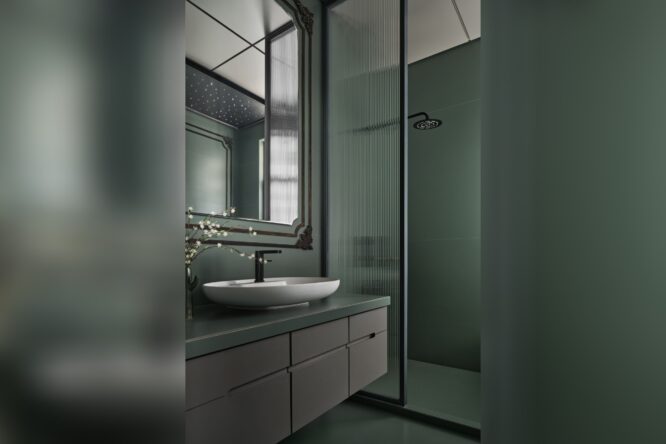
The living room maintains a sculptural aesthetic through material contrast and compositional balance, creating visual tension and harmony. The space is anchored by a velvety green tufted sofa, while sculptural brown chairs and an expansive, clean-lined coffee table add a curated eclectic feel. This carefully coordinated blend of dramatic forms and delicate textures is grounded by herringbone wood flooring — its linear texture creating a subtle counterpoint to the black marble accents prevalent throughout. These aspects create a high-impact, low-noise design that is both intentional and authentic. A huge industrial-style ceiling fan gives a practical edge, while translucent drapes and floral curtains soften the overall tone and diffuse natural light with gentle grace.
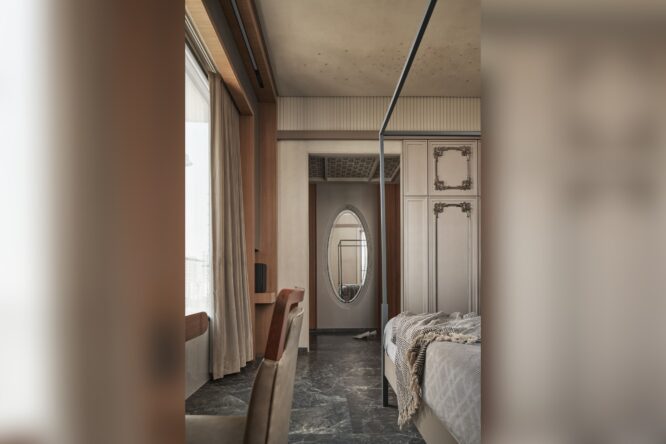
The dining area maintains the visual language of rounded shapes and subdued grandeur, featuring a circular marble-top table and curved-back seats. Fluted panelling and custom-designed screens define space while maintaining openness, creating an ornate yet restrained aesthetic. The kitchen features sleek grey cabinetry, vivid terracotta shutters, and black granite counters to create a visually striking composition.
The home’s bedrooms each tell a unique story while adhering to the overall design concept. The master bedroom is tranquil and grounded, with soft fabric tones, clean outlines, and a sculptural circle wall art serving as a contemplative focal point. A bedroom with hand-carved wood panel depicting two cranes under a tree is framed by dark fluted dividers, a tribute to craftsmanship and calm storytelling. The third bedroom is classically refined, with intricate mouldings and a four-poster bed reminiscent of a European boutique suite.
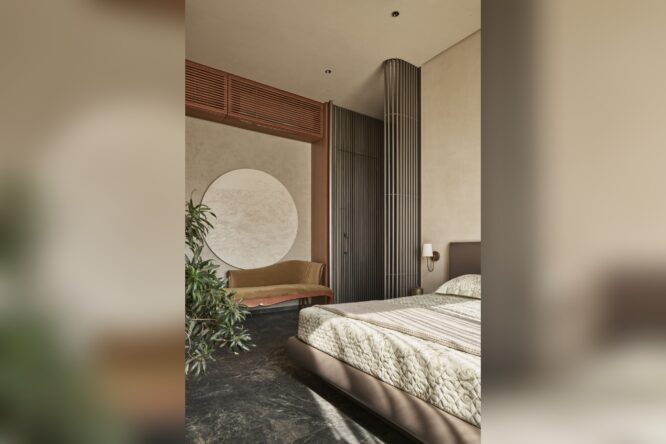
Throughout the house, the mix of material richness and design restraint creates stunning yet modest spaces. It is a room that does not attempt to impress noisily, but rather unveils its layers gradually – through texture, shadow, proportion, and craftsmanship. The design leans towards timelessness, with every surface deliberate and every area conveying a feeling of permanence, purpose, and poetic stillness.
For more details, visit: https://hsdesiigns.com/
