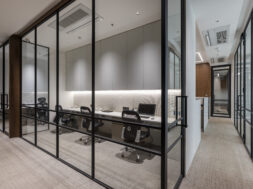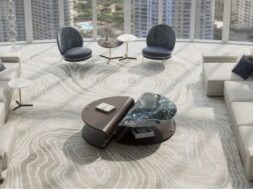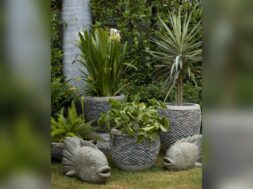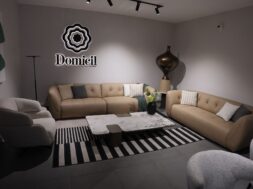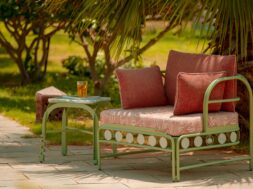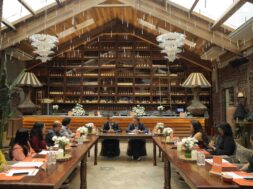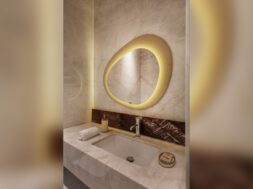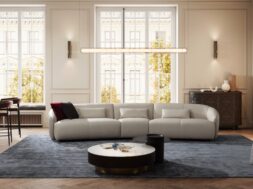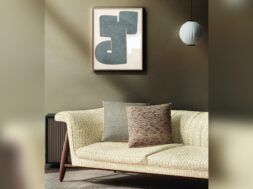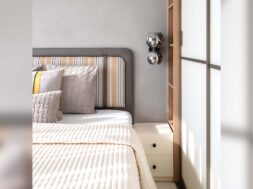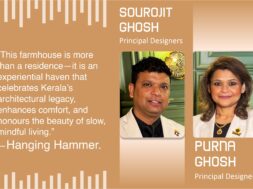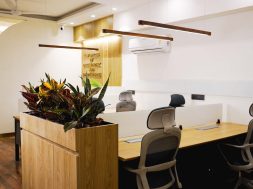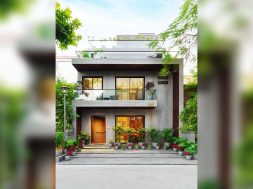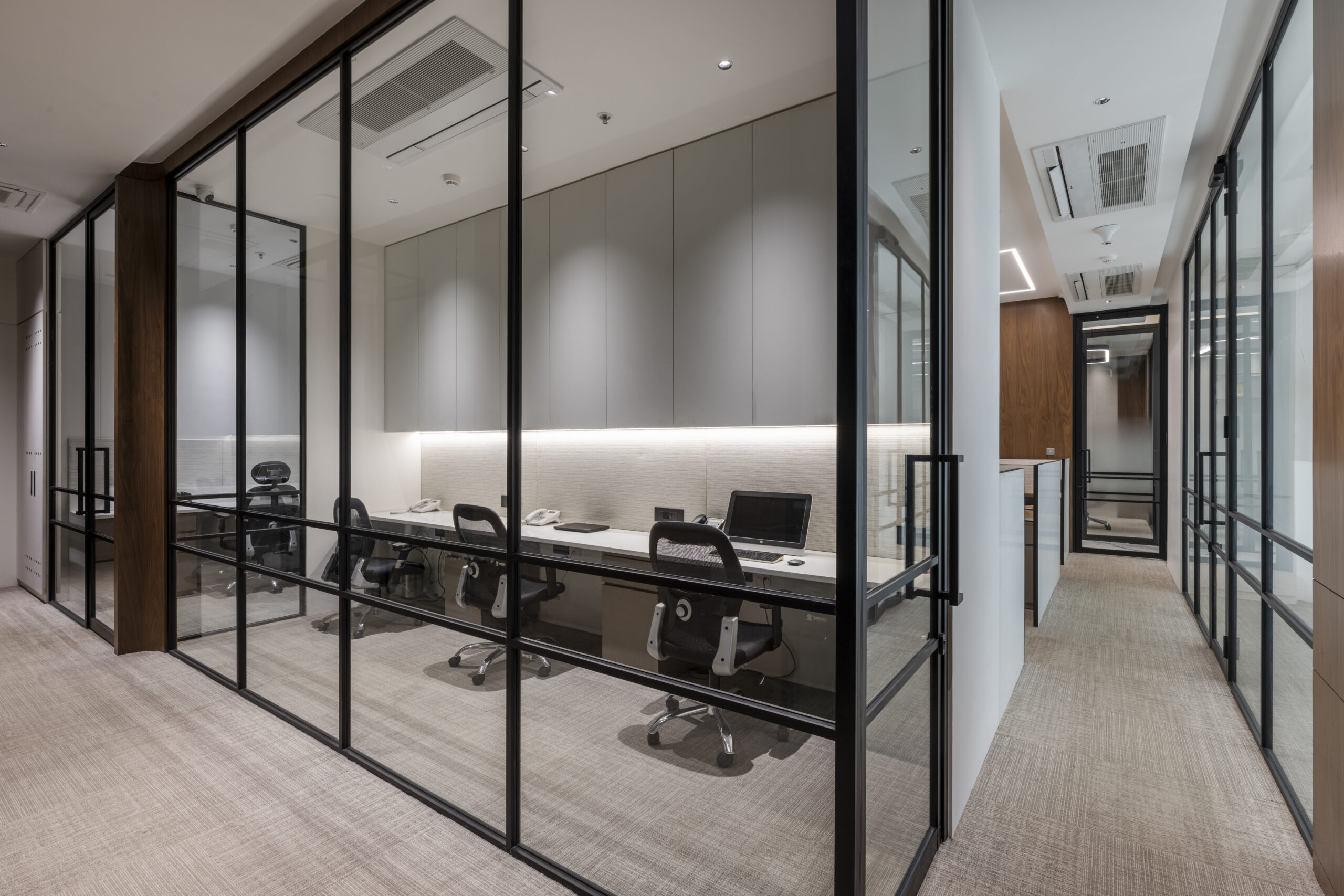
A corporate office design with a harmonious blend of Vastu and elegance
“The corporate office of Alf Accurate Advisors is a haven where clients feel reassured, employees feel anchored, and every design element speaks of purpose, professionalism, and trust.” — Trident Interiors and Designers.
Trident Interiors and Designers had the opportunity to design the corporate office for Alf Accurate Advisors, a reputable financial advisory firm. The initial mandate was clear: the client looked to embody the firm’s essential principles of trust, clarity, security, and precision in the design.
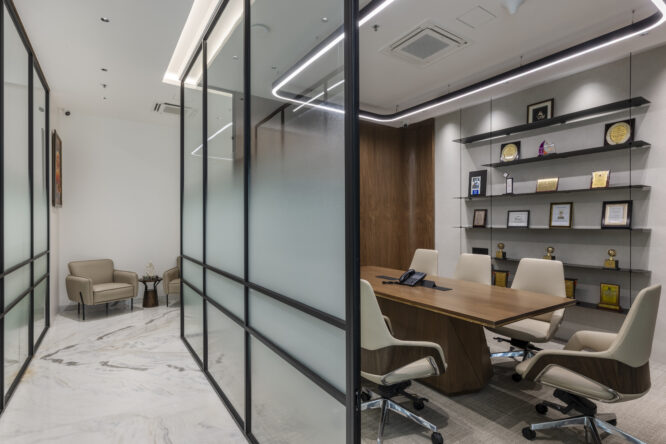
Trust was the driving force behind the design process for this project. The office had to have a professional yet welcoming atmosphere, safe but open. This concept inspired everything, from space layout to material palette. A minimalistic colour scheme of whites and soft neutrals expressed clarity, while marble and wood accents offered elegance and depth.
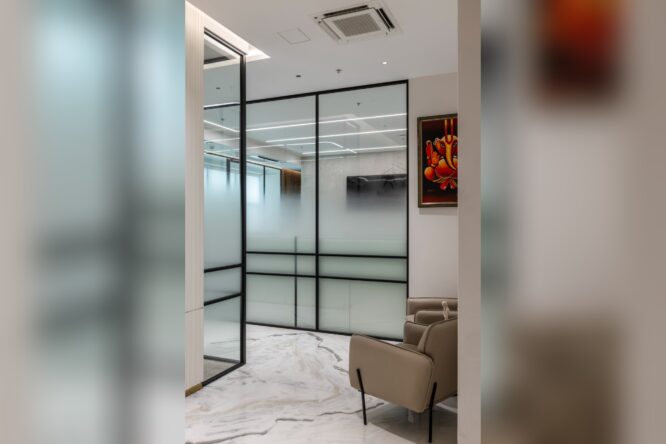
A major challenge in designing the space was implementing Vastu principles, which had a huge impact on the spatial layout. Every operational domain was assigned to exclusive orientations, with the research team—the firm’s core team—thoughtfully arranged in the centre to highlight its primary function.
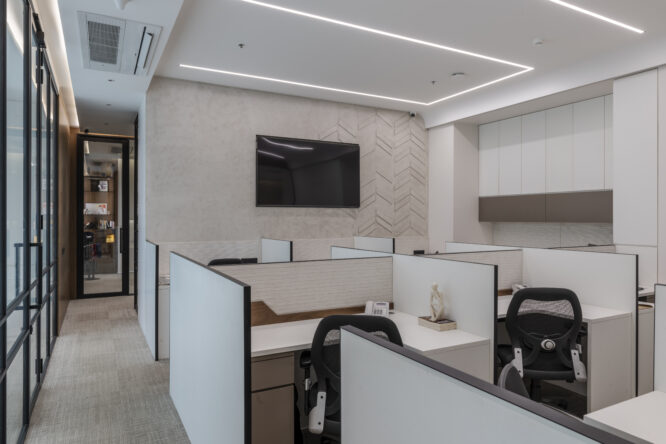
Glass walls with smoked film introduced semi-transparency, providing privacy without completely blocking off spaces. This generated an impression of continuity and flow—a “never-ending line”—symbolising the firm’s openness and discreet power.
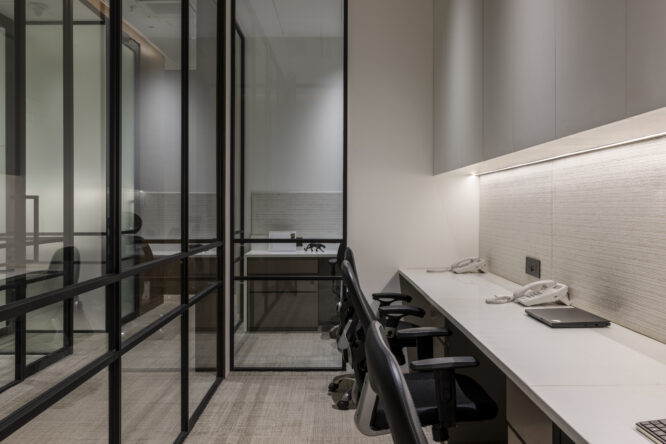
Warm lighting, elaborate materials, and discreet displays of achievement were used to create a sense of quiet confidence in the meeting rooms and cooperative areas. Circulation was kept intuitive, resulting in a peaceful, composed environment that encourages focused work while improving overall functionality.
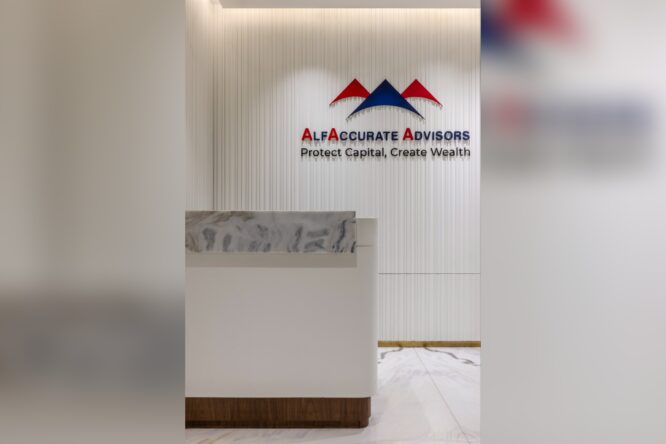
Constant communication with the client was the key driver of the design process. Their clarity, swift decision-making, and trust helped the designers envision a space that accurately reflected their principles. This office converts trust and precision into space, using Vastu principles, neutral palettes, and fluid layouts to create a sophisticated environment of security, openness, and balance.
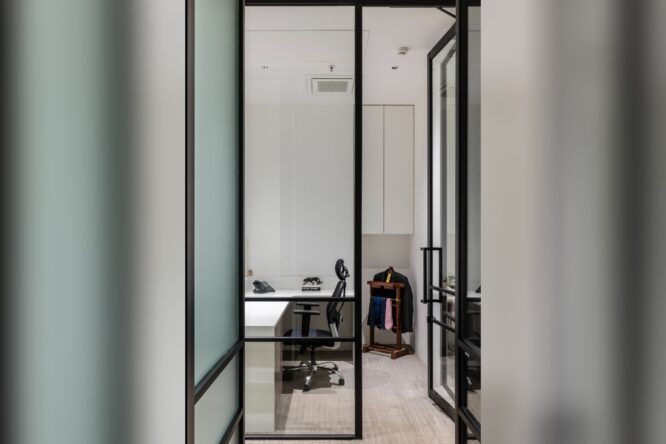
Though not openly eco-friendly, the design incorporates subtle sustainability features such as natural light, durable materials, efficient space layout, and low-maintenance finishes to lessen long-term environmental impact.
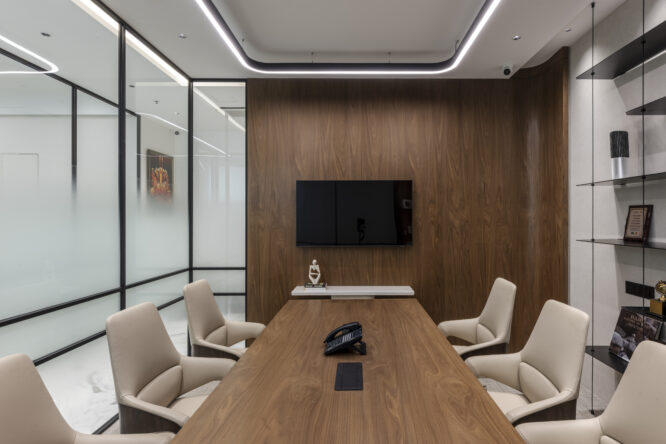
The office layout is both intentional and symbolic. The research team is at its centre, reflecting its primary duty, while Vastu principles guide the placements of vital functions for harmony. Smoked glass dividers provide solitude while maintaining connectivity, and fluid circulation routes provide a smooth flow. Meeting areas are warm and polished, with subtle lighting and carefully chosen exhibits.
