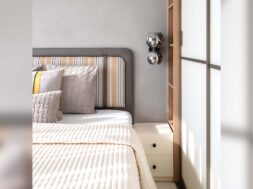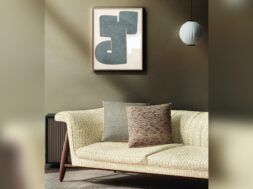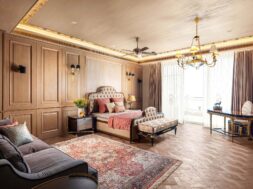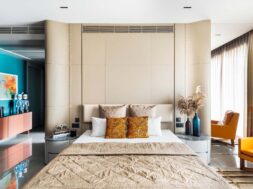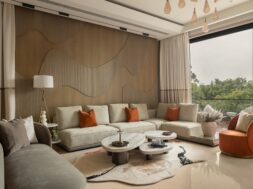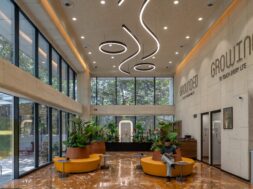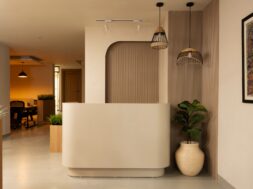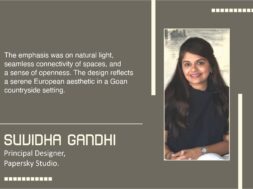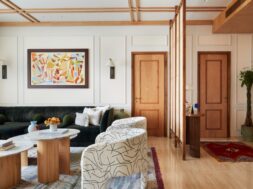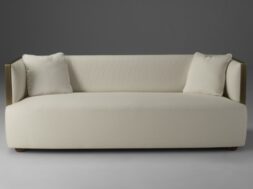
A harmonious living experience through arches and accents
“It is a home where every detail, every material, and every corner tells a story of understated luxury and thoughtful living.” — Studio Rohini Bagla.
Casa Bella, which translates to “Beautiful Home” in Italian, appropriately describes this beautifully designed space by Studio Rohini Bagla. This property, designed for a young couple, is a harmonic blend of contemporary aesthetics, utilitarian design, and personalised appeal, creating a tranquil refuge for modern living. Every corner of Casa Bella reflects a delicate balance of functionality and elegance, with a focus on clean lines, seamless transitions, and a neutral palette that oozes timeless sophistication.
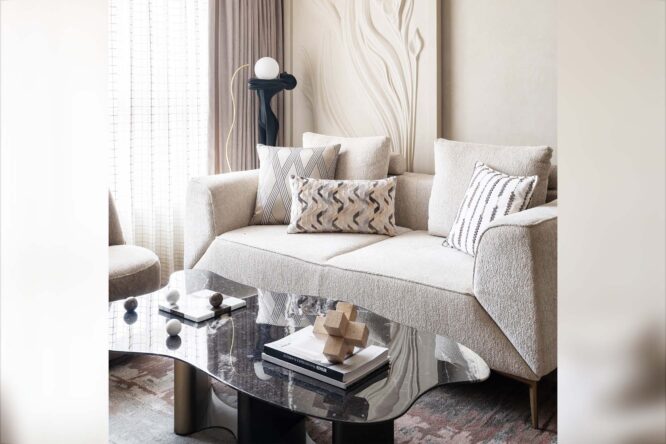
As you enter, a tiny yet welcoming lobby greets you with fluted veneer panelling and a soft glowing circle light fixture, setting the tone for the cohesive design narrative that follows. The delicate arcs of soft arches throughout the house promote a sense of fluidity, resulting in areas that seamlessly flow into one another. The living room features a textured wall behind the sofa, an abstract biophilic design that brings nature indoors while accentuating the warm tones of beiges, browns, and creams. Natural light penetrates the interiors through a big window, illuminating the meticulously picked elements and giving the area a sense of warmth and openness.
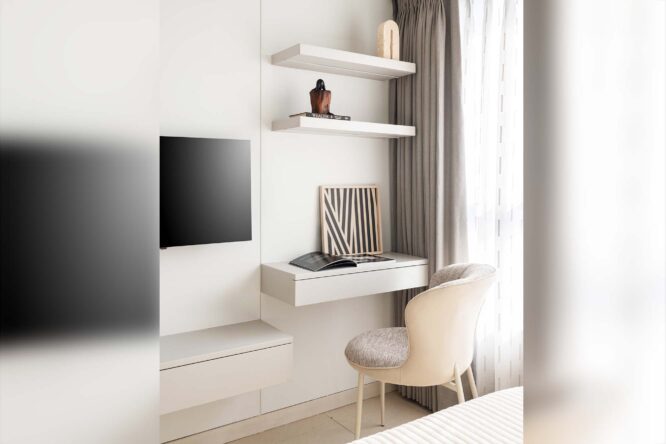
The dining area exemplifies intelligent design, with a custom mandir, a sideboard, and a beautiful hanging unit with metal elements for contrast. Marble flooring runs throughout the house, and dramatic stone finishes on the TV unit give the rooms a striking yet polished look. The arching design language continues in the master bedroom, with neutral-toned walls, a customised bookcase over the study table, and a streamlined wardrobe that exudes both comfort and sophistication.
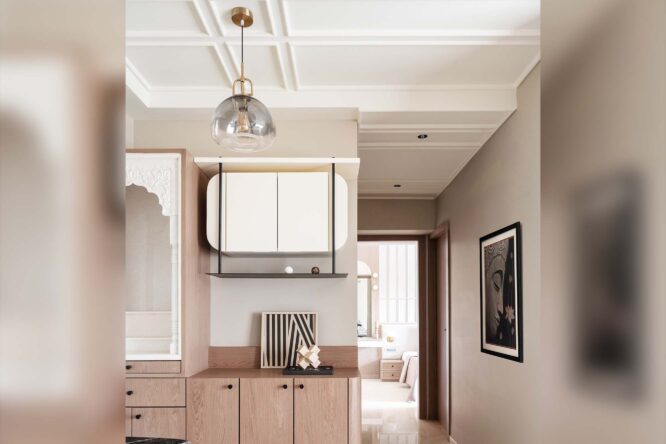
The children’s room is a delightful contrast from the neutral theme, with a vibrant yellow and grey colour scheme that radiates liveliness and charm. Space planning takes the stage here, with a sliding wardrobe and intelligently organised parts providing practicality within a small footprint. Ceilings throughout the residence are ornamented with textured mouldings, which provide depth and character to the spaces. The selected artwork, carefully chosen to complement the clients’ tastes, gives a touch of personalisation and artistic flair.
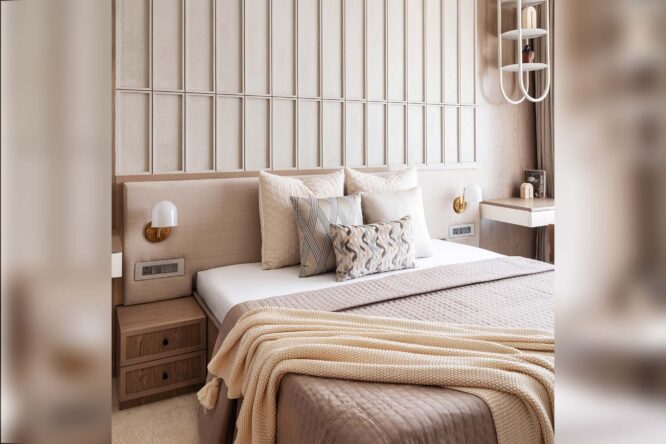
Casa Bella is more than a home; it is a sanctuary where design meets intention. Each element, from the arches to the curated textures, reflects a commitment to creating spaces that not only look beautiful but also enhance the lives of those who dwell within.
For more details, visit: https://studiorohinibagla.com/
