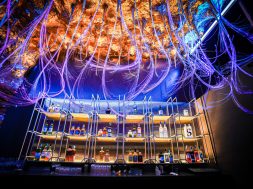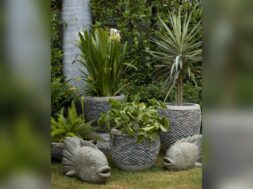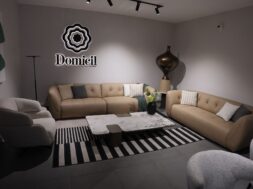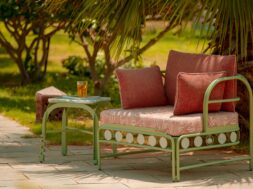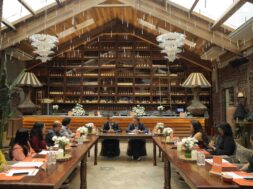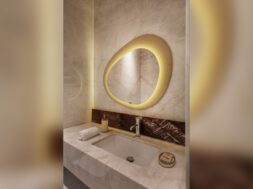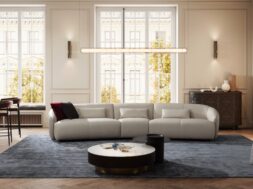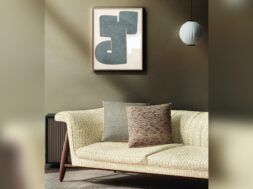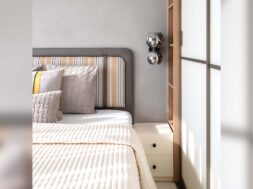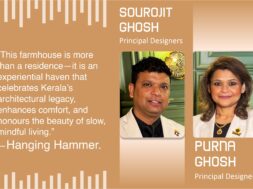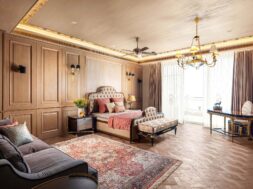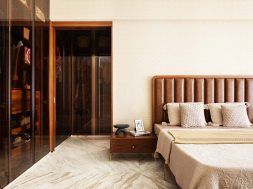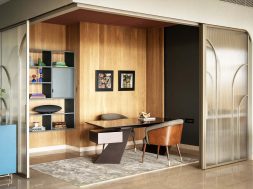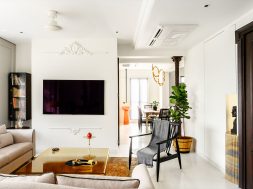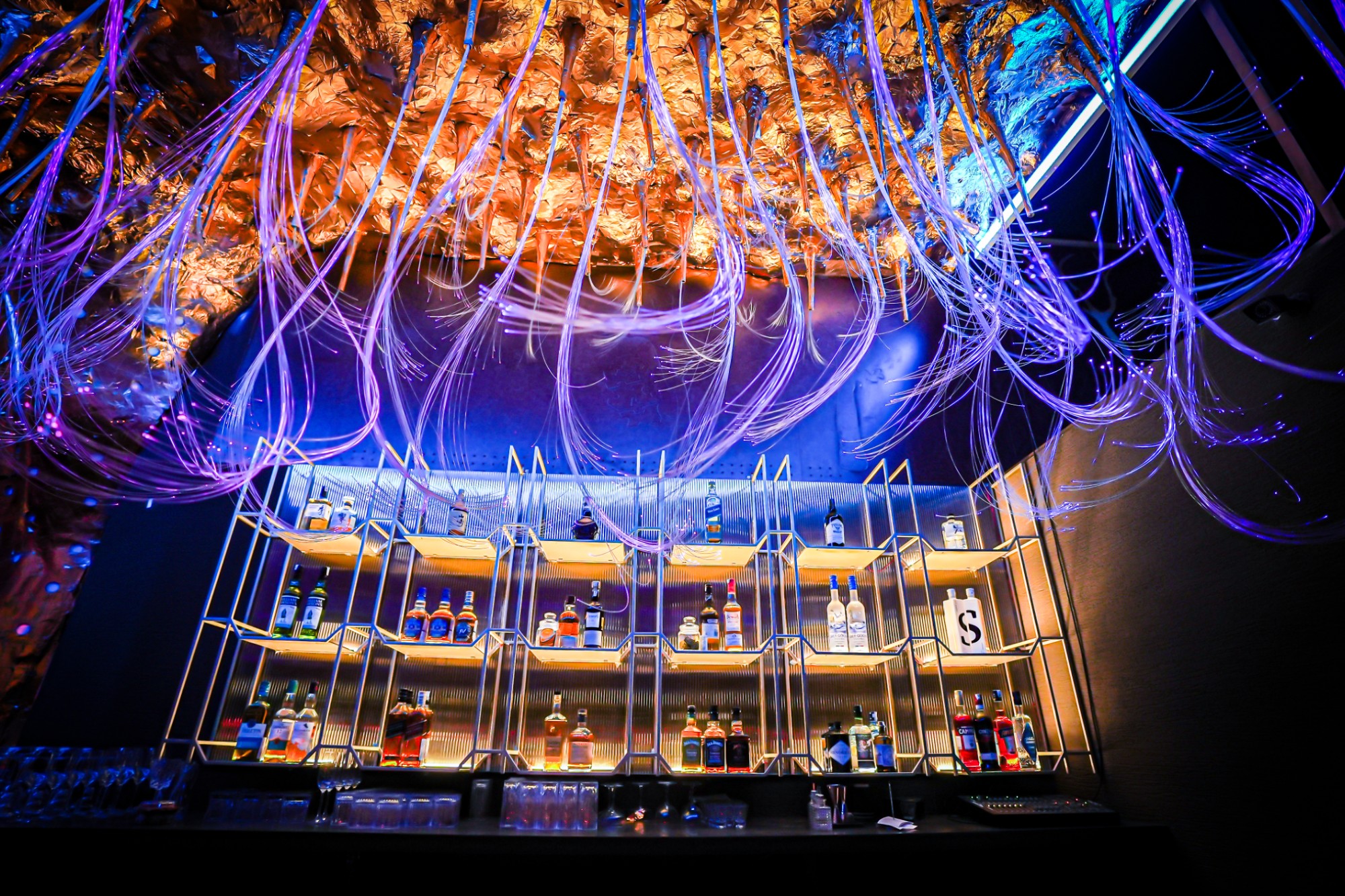
A nighttime forest adventure at Zylo by Kakapo
Designing Zylo involved handling severe heritage restrictions while transforming a service-intensive rooftop into a captivating night forest. Designed as Kakapo’s fanciful counterpart, it provides a dreamy getaway in the shadow of the Qutub.
The rooftop was not merely an empty shell; it housed key building functions such as water tanks, fire systems and exhausts. All of these structures had to be functional while also making room for a welcoming atmosphere. Our initial step was to combine these services into an intimate zone and settle the civil structure, which provided the foundation for the rest of the space.
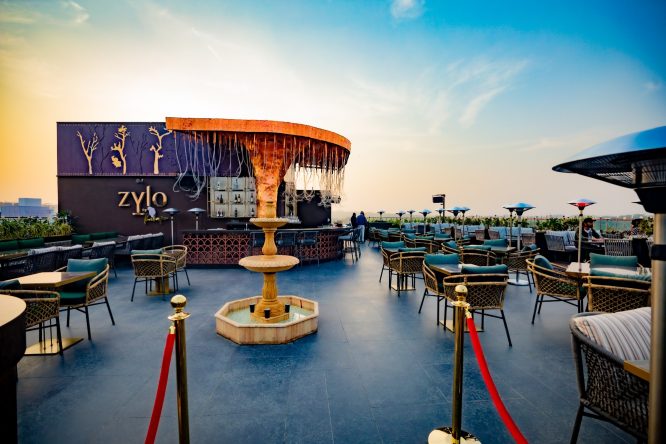
This zone was later included into the bar’s architecture. Instead of hiding it, we positioned the bar along this block, allowing it to fulfil both practical and spatial purposes. The bar became Zylo’s fix point, and from there, the rest of the plan unfolded.
Zylo was always intended to create the feeling of a fanciful night forest. Because permanent building was not permitted due to ASI regulations, we opted for a design language that seemed natural, flexible and ambient. The space’s focal point is a sculptural tree structure made of twisted bamboo. It branches out over the bar and is equipped with optical fibre lights that illuminate softly at night. This exhibit became the aesthetic and expressive focal point of the design.
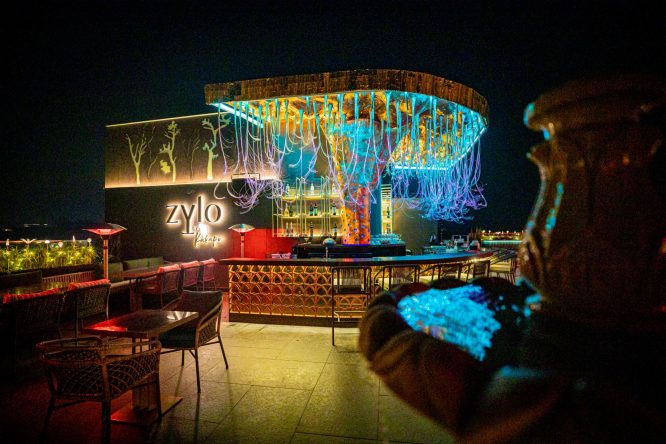
The entrance scene was well orchestrated. As guests mount the stairs, they are met by gigantic fibre mushrooms in bright colours, providing a joyful and immersive greeting. These pieces are beyond simply decorative; they set the tone and provide an early optical clue that this location is designed to seem like a way out.
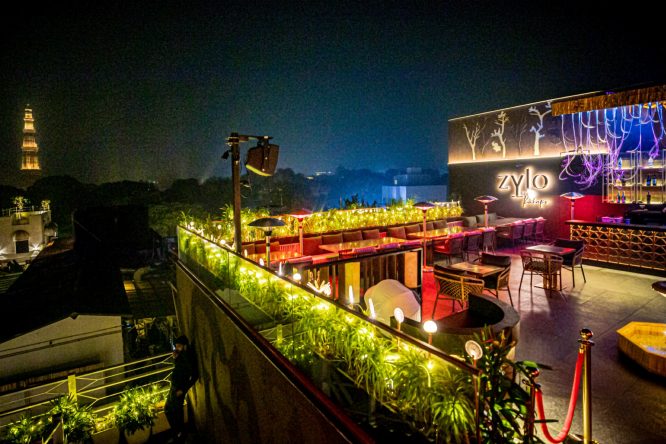
Space zoning was designed to facilitate a variety of encounters. On the right side, we designed slightly higher booth-style seating for bigger groups, providing privacy while remaining connected to the rest of the room. On the left, an uninterrupted banquette stretches along the edge of the terrace, offering direct views of the Qutub Minar. The monument is illuminated at night until 10 p.m., making this section of Zylo highly atmospheric and photogenic.
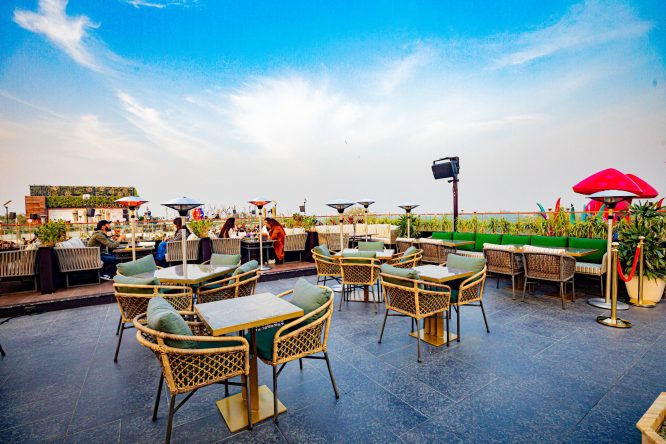
The atmosphere was mostly defined by lighting. These fixtures are placed around the space, gently reinforcing the story of a glowing forest canopy. The main colour scheme incorporates rich greens, papaya yellow, and soft gold accents to keep the mood inviting and cosy while providing a touch of subtle luxury.
Potted plants line the periphery, blurring the distinction between architectural form and open sky. These little aspects, from material texture to lighting temperature, were meticulously calibrated to fit within the site’s limits while still delivering an immersive, unified, and true to concept experience.
