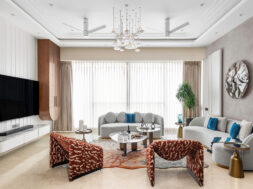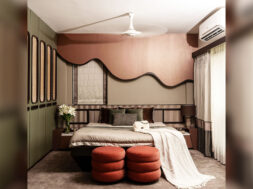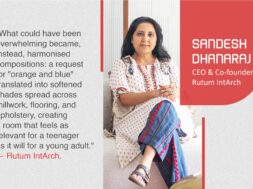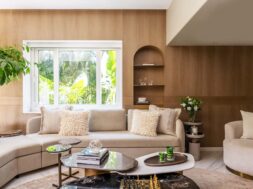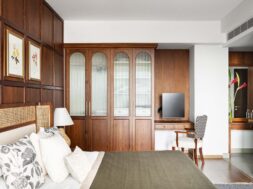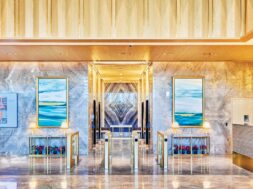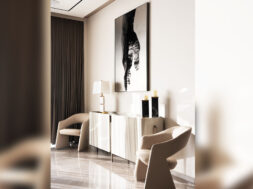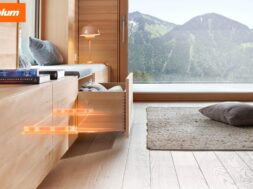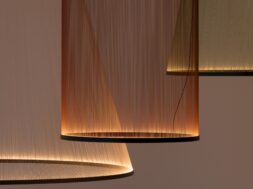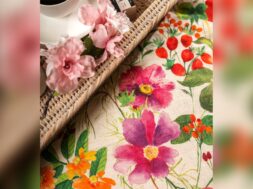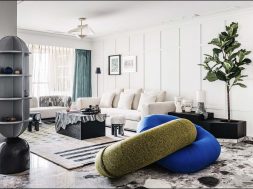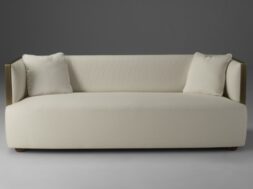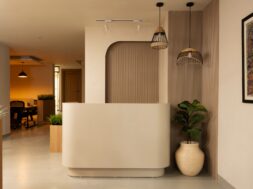
A penthouse poised between sea and sky
“This 3,000 sq. ft penthouse is rooted in a nuanced philosophy where the house maintains a balance between the pastel tones of the city outside, and the colourful pop of quirky elements inside.” — Studio Tattva.
Light filters through floor-to-ceiling windows, painting the area in the same pastel tones as the city below. Perched far above the metropolitan skyline, this residence gives the impression of being in the sky. The brief for a young business couple and their parents was to create a home that felt like waking up to infinity, echoed their love of abstract design, and indulged in a taste for quirky details.
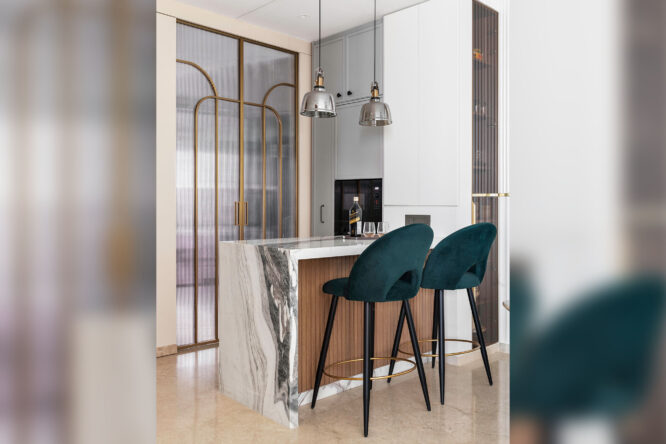
The journey starts with drama: a 20 ft long doorway that sets the tone for all that comes after. Beyond, the penthouse shows itself in two different wings. One goes to the master suite and study, while the other to the parents’ and guest bedrooms. The living, dining, and breakfast spaces open up as one, with the kitchen hidden behind a frosted glass panel that can be removed to unify the space as needed.
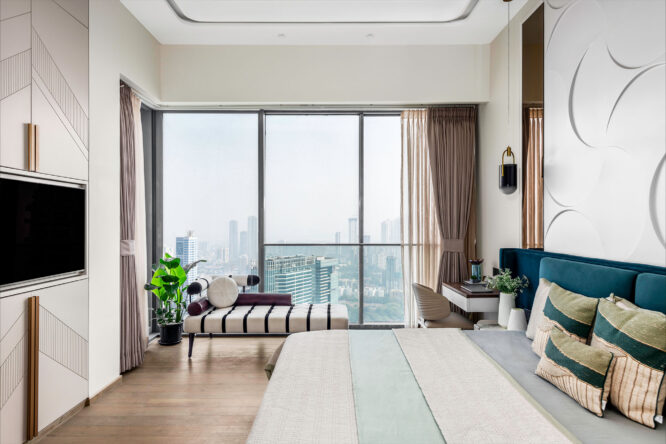
In the living room, a textured wall with an earthy finish meets clean white offset panels to provide a grounded but airy backdrop for Nitush Aroosh’s sculptural artwork. A vibrant, geometric rug offers a blast of colour while remaining chromatically consistent with the infinite blue beyond the glass.
The dining space exudes a more polished vibe. A marble-topped table with gold-finished legs is surrounded by a restaurant-style seating arrangement featuring a custom-upholstered sofa on one side and chairs on the other. A handmade chandelier hangs overhead, and a sculptural Boca do Lobo mirror with gold edging reflects the changing moods of the sea and sky.
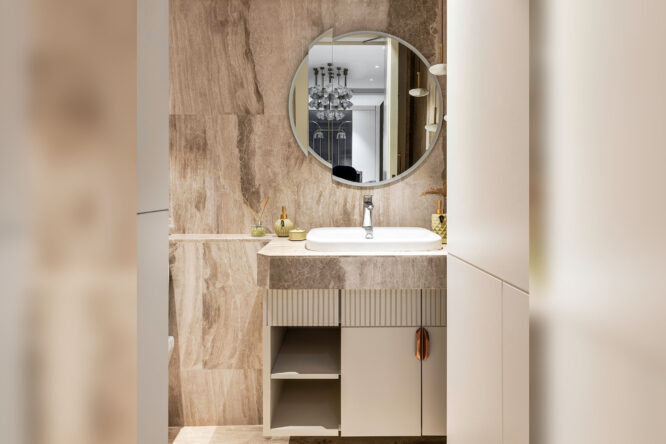
The kitchen is hidden behind the breakfast counter, ornamented with unique Amazon green marble. Inside, the area is filled with rust-red cabinetry, white Caesarstone worktops, and Spanish tiled flooring. A seat sits near the window, beckoning pause, and a smartly built TV unit is embedded into the closet with a swivel hinge, allowing it to pivot depending on where one wants to sit.
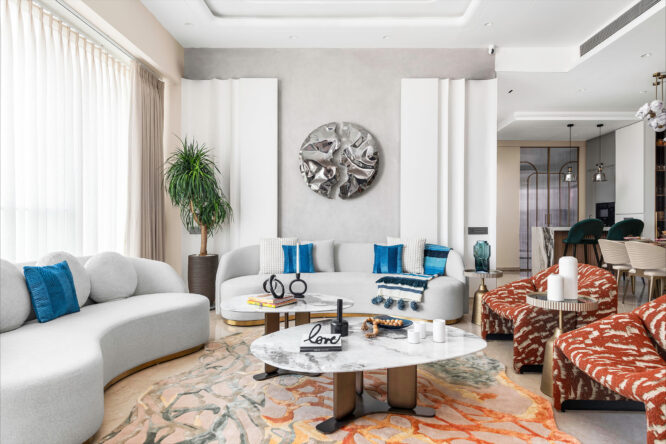
The guest bedroom uses monotone greys over oak floors, with curving wooden panels painted in cement lime wash to give visual rhythm while keeping the home’s link to the sky outside.
For more details, visit: https://www.studiotattvabyaditi.com/
