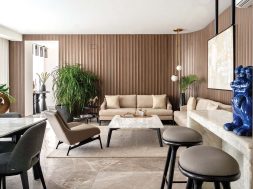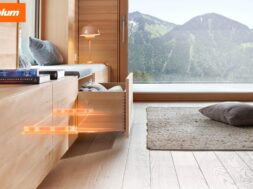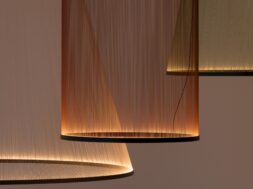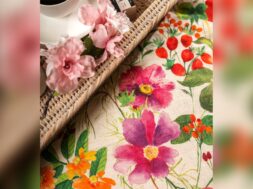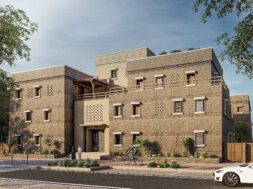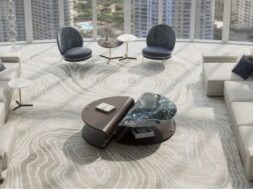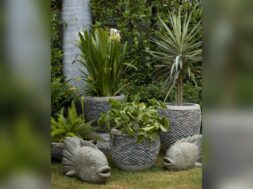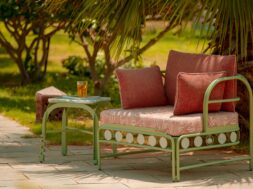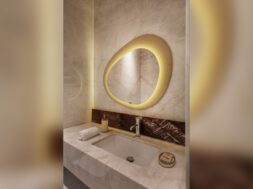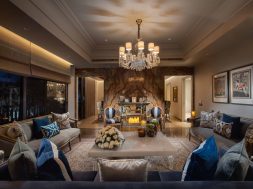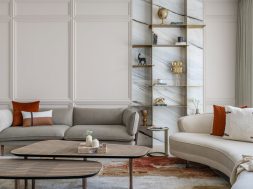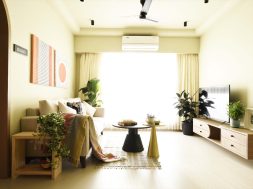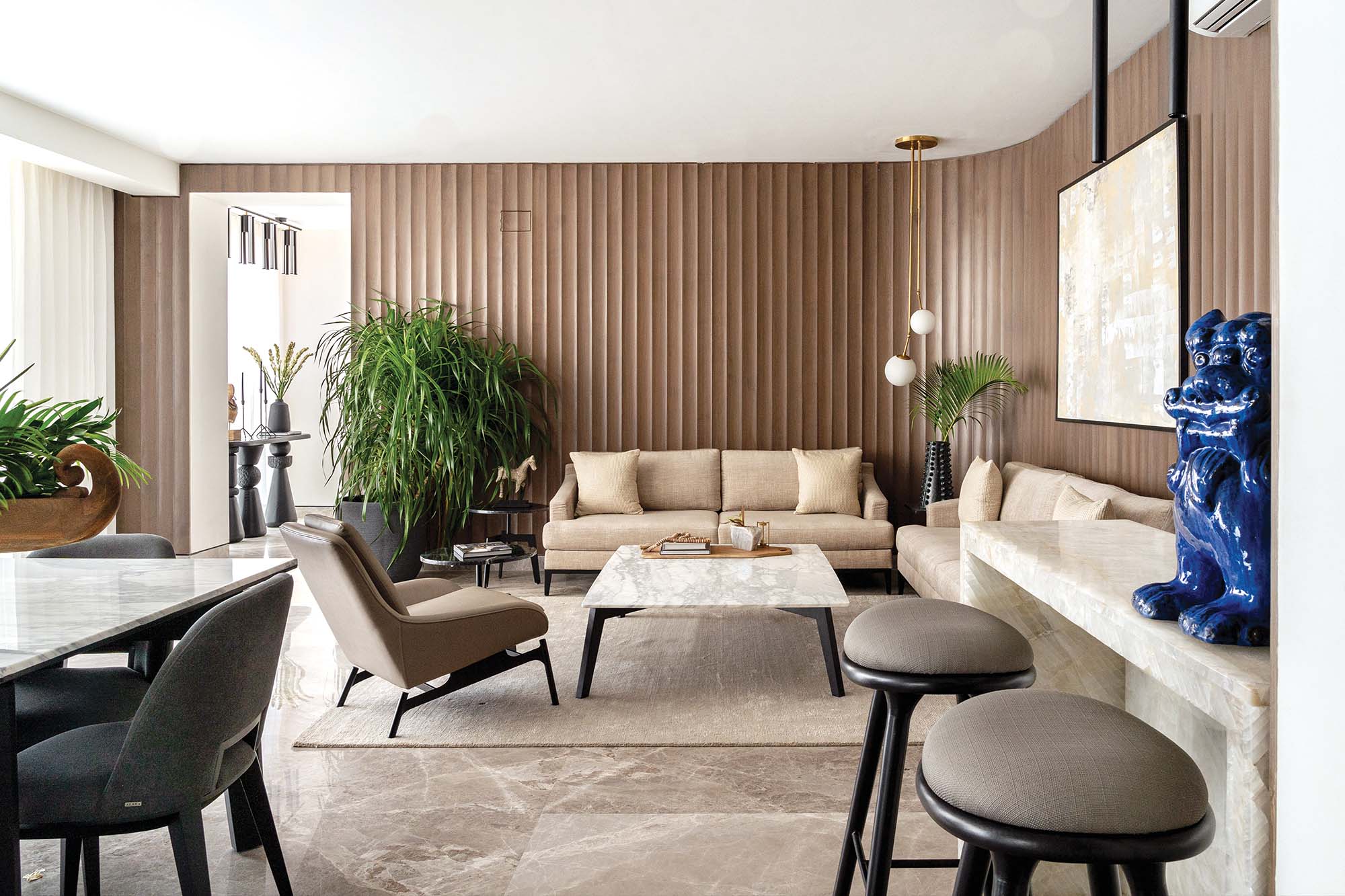
A residence resonating with the rhythm of the sea
“This home isn’t about extravagance—it’s about emotional clarity. It is a serene retreat, capturing the quiet poetry of the sea it faces!” — Alara Studio.
Situated on the 39th floor of a high-rise in Chennai, this 3,500 square foot apartment is inspired by the Bay of Bengal’s coastline. The design celebrates the fluidity of the ocean, which is reflected in smooth transitional spaces, exquisite surface treatments, and custom furnishings.
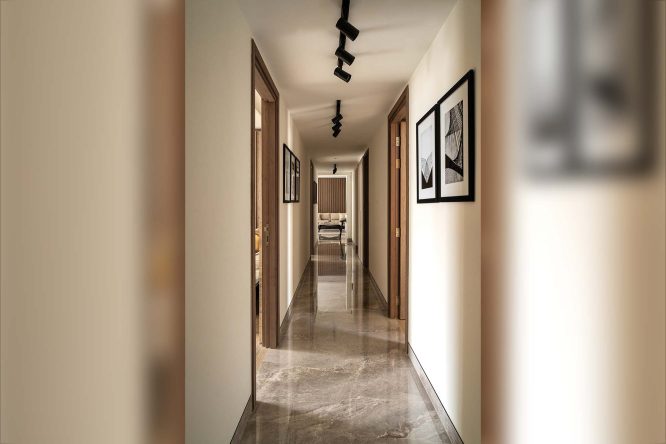
Principal Designer Amrita Thomas takes full advantage of the skyscraper’s large glass walls and vertical gardens. Conceived as an expression of peaceful luxury, the home is created with modest refinement, with each material chosen to evoke calm and comfort. Her idea for Bay Side Living was restrained, with natural light, panoramic views, and honest textures taking centre stage. The tonal expression of the residence is defined by grey shades employed throughout oak woodwork, ash marble flooring, and custom upholstery. The travertine walls, fluted oak panels, boucle and linen upholstery, and brushed brass accessories form a layered experiment that creates a luxurious textured experience.
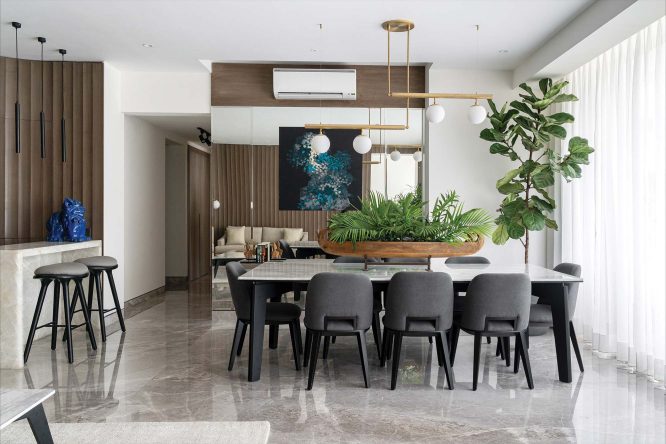
The sculptural Sade console by ALARA Studio is on display in the entrance, providing a striking tone for the residence. The focal points in the living and dining areas are a textured oak wall and a concealed onyx bar cabinet. Selective interventions punctuate the spatial layout; for example, an oak-clad fluted wall arcs around the living space, concealing a bar cabinet and defining the transition between the living and dining areas. Paul Matter’s minimalist lighting, Jaipur Rugs’ carpets, and Alara Studio’s sculptures complete the room without competing with the sea beyond.
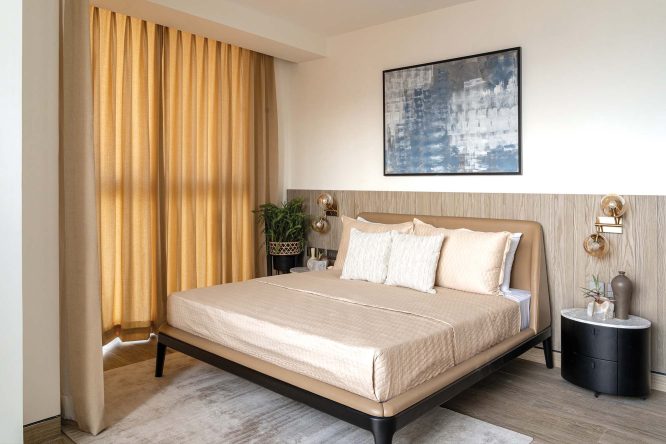
The bedrooms follow the theme of modern restraint. In the master suite, a leather-upholstered wingback bed is set against an oak-panelled wall, with an integrated study desk that is visually light but anchored. All materials are soft and tactile, contributing to the home’s overall sense of calmness. Another bedroom has asymmetrically slatted wooden backdrops, wardrobes done in jute and wood, and furniture that speaks the same design language: clean, streamlined, and quietly confident.
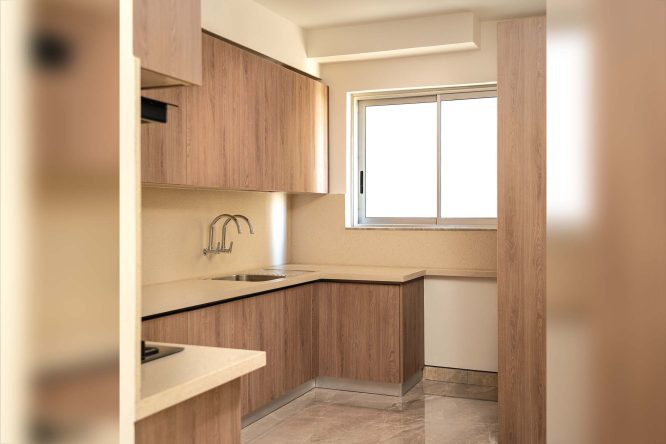
Despite its outward simplicity, the home is full of meticulous details. The gallery corridor, which was initially a challenge due to its low ceiling and numerous trapdoors, was transformed into a focal point, lined with black-and-white photographs and bathed in gentle directional lighting. Every aspect, from the arrangement of art to the tone of timber, has been carefully picked to strike a balance between design and caution.
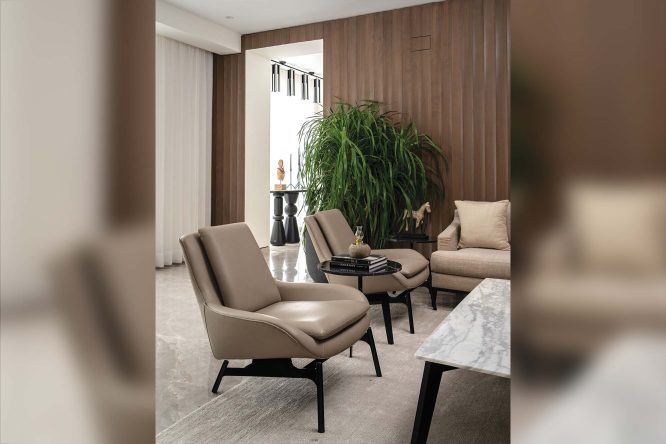
The family room is practical, with open bookshelves and an adaptable Ventura couch bed. The master bedroom features a leather-upholstered wingback bed against an oak-panelled wall, offering a sumptuous sanctuary. Connoisseur Amrita expertly combines architecture and interiors, materiality and mood, to create a home that is both global in appearance and intensely personal in intent.
For more details, visit: https://www.alarastudio.in/
