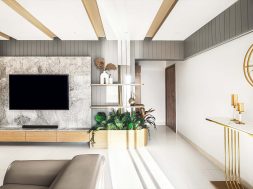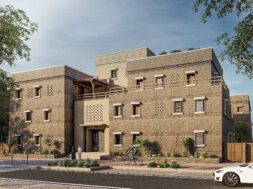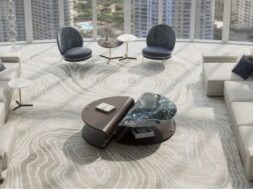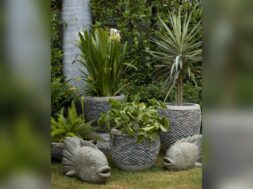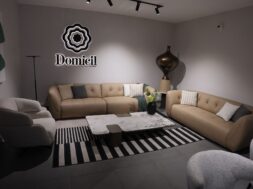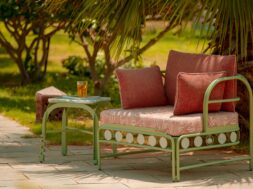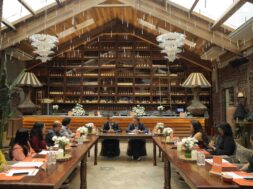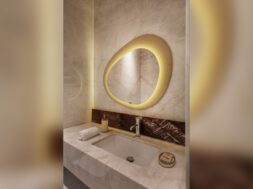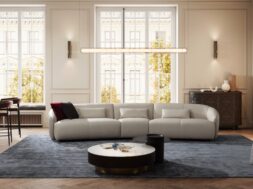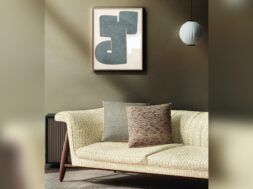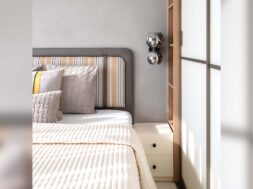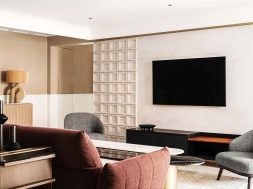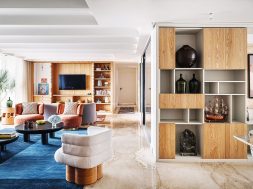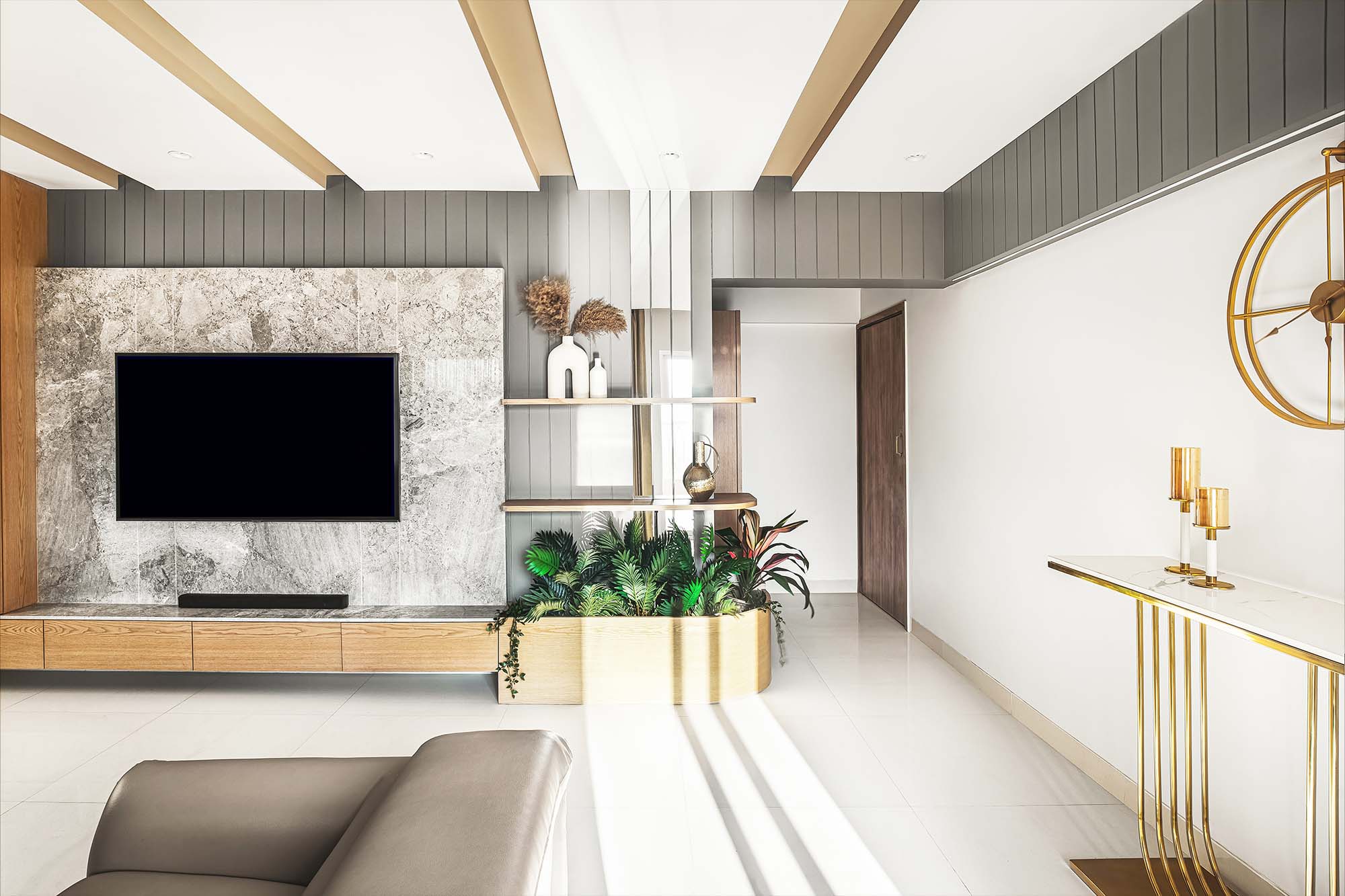
A residence with a blend of richness and calm living
“We wanted the home to feel calm at its core, yet alive with little surprises. It’s about finding beauty in restraint while allowing space for joy and personality to shine through.” — The Design Compound.
A peaceful foundation with lively surprises is the core of Project Ignis, a 3BHK apartment in Pune created by Bangalore-based design studio The Design Compound.
This 1650-square-foot home, designed by Joohie Patel and Riya Nawani, tells the story of serene elegance, artistic contrasts, and expressive detail. At first glance, the apartment appears calm: a subdued modern layout with warm wood finishes, discreet opulent accents, and wide open spaces.
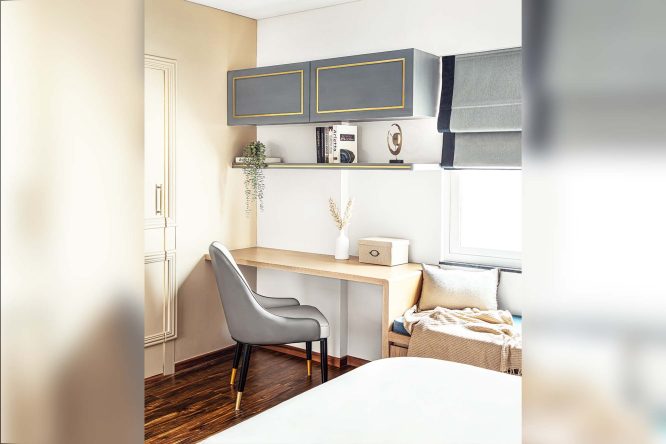
The living area exemplifies the studio’s mastery of balance, with gentle greys, marble accents, and diffused lighting that keep the space fresh and inviting. Beyond this is a dining area that embraces darker hues, with dark wood tones, veined stone finishes, and a light-catching mirror, adding a sense of richness and depth.
In the kitchen, an unexpected flash of cheerful yellow spills from the ceiling to the wall, providing an invigorating jolt in an otherwise modest space and demonstrating that joy can certainly be found in everyday activities.
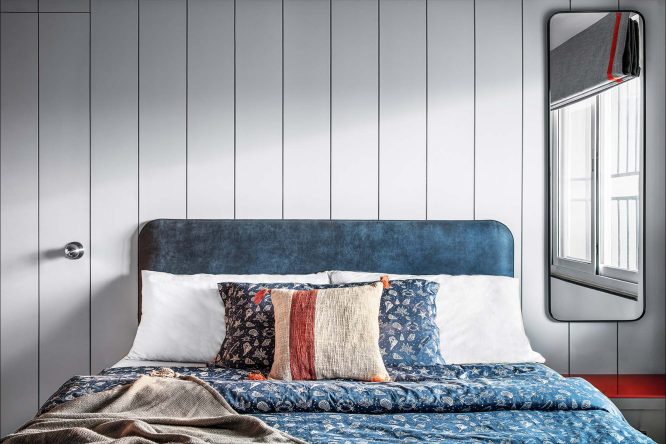
The master bedroom exudes seaside serenity with delicate beiges, soft greys, and tactile materials. A walk-in wardrobe, built-in bench, and intricately incorporated study nook contribute to the room’s purpose and elegance, while metallic touches add a touch of glamour.
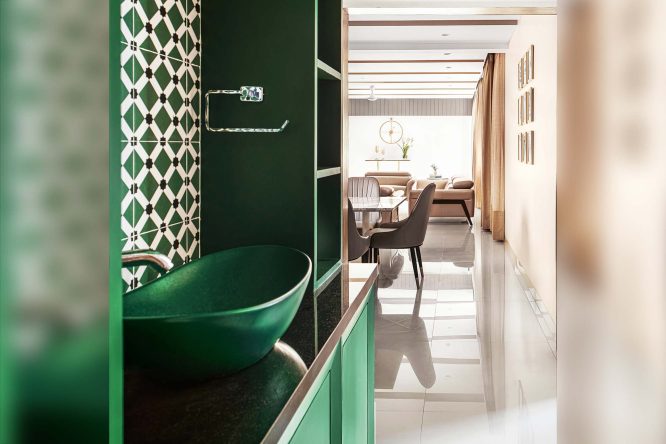
Even transitional areas speak volumes. The powder room, with its deep green tones and Moroccan-inspired tiles, provides a sense of dramatic appeal, demonstrating that no detail is overlooked in the residence. The result is a home that unfolds gradually, with a peaceful façade and a bustling internal life that reflects the characteristics of the family who live there.
In conversation with the designer……
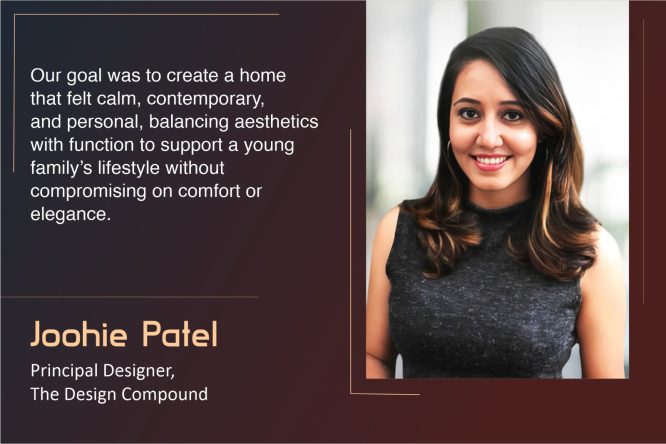
What was the design philosophy behind this project?
The design process began with truly understanding the client, their family, and their lifestyle. The design process began with understanding the client, a young and growing family with a dynamic lifestyle. They wanted a home that felt both sophisticated and comfortable, especially with a toddler in the picture. We narrowed down the aesthetic direction by aiming for a calm, contemporary minimalism with a touch of playful warmth. Throughout the process, collaboration with the family was key. We used visual mock-ups, mood boards, and plenty of back-and-forth discussions to make sure every detail resonated with them.
What were the challenges in designing this project? And, how did you overcome them?
One of the biggest early challenges was defining a cohesive design direction. The clients had a wide range of preferences, and we wanted to respect their varied tastes while creating a unified aesthetic. Through open dialogue and visual references, we gradually refined a palette that balanced subtle luxury with playful charm. We chose materials that felt elegant yet practical, such as warm wood veneers, soft duco finishes, and durable marble surfaces. To bring in character, we introduced bold accent colours in unique ways such as a deep emerald powder room, a coastal blue master bedroom, and a sunny yellow in a modern crisp white kitchen.
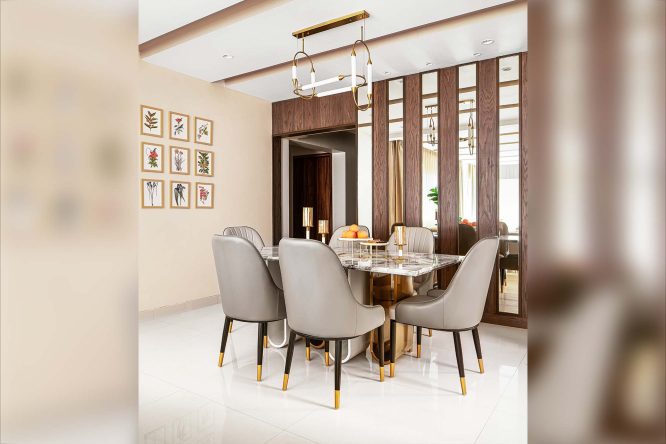
How do you strike a balance between aesthetics and practicality in your designs?
Balancing aesthetics and functionality is really about understanding how a space is lived in. For this project, this meant thinking through everything from a toddler’s daily routines to work-from-home requirements, all while ensuring that the environment felt elevated and beautiful. When we design, it is never just about appearances; it is about how the space supports everyday life in a meaningful way.
We approached functionality through thoughtful spatial planning and smart, often concealed, storage solutions. Every built-in element was designed to be sleek and seamless, maintaining a clean visual flow while discreetly addressing practical needs. At the same time, we focused on aesthetics by layering materials and colours that expressed a quiet sense of luxury. Soft, muted tones formed the foundation, while colour-blocking and detailed ceiling transitions added visual interest. We mixed warm wood veneers with smooth marble and minimal mirror accents to create texture and depth without overpowering the space.
Lighting also played a key role. We selected fixtures that were elegant yet understated, enhancing the atmosphere of each room. In the end, the space feels both beautiful and truly liveable, which is what good design is all about!
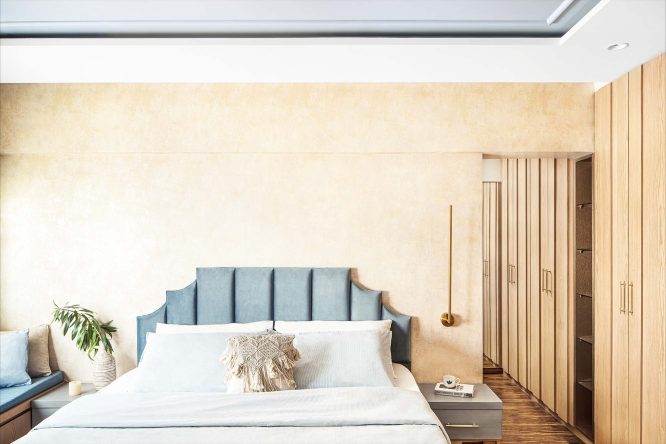
About the designer
Joohie Patel’s journey in design began at CEPT University, one of India’s premier architecture and design institutions, where she earned a gold medal for her research thesis ‘Regionalism as a Design Attitude’. This accolade reflects her commitment to creating spaces with distinct personalities that are functional, unique, and timeless. Founded by Joohie, the studio is dedicated to crafting spaces that elevate a client’s lifestyle through thoughtful design rooted in context. By integrating research into the design process, she ensures that each project resonates with the client’s true lifestyle and surroundings, prioritising enduring design over fleeting trends.
For more details, visit: https://thedesigncompound.com/
