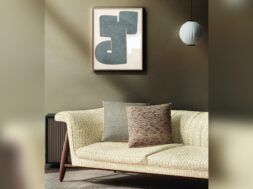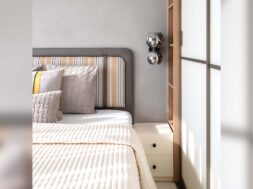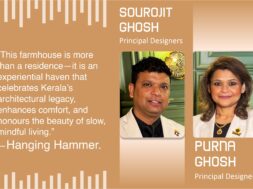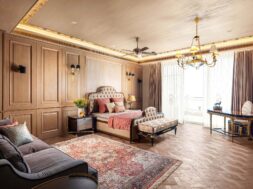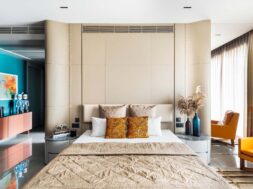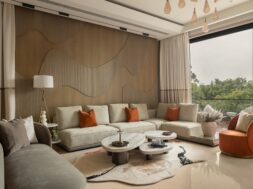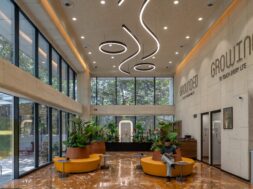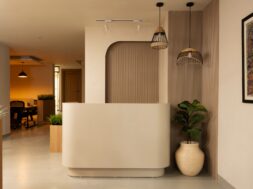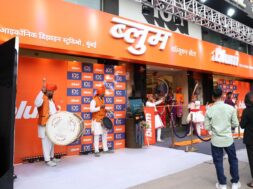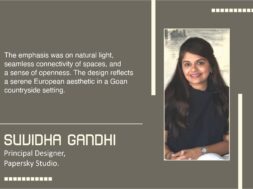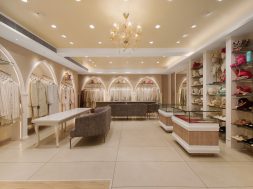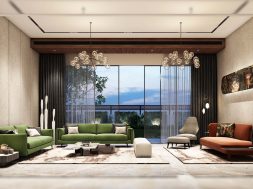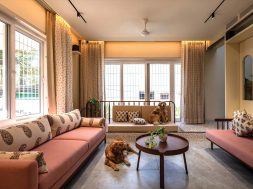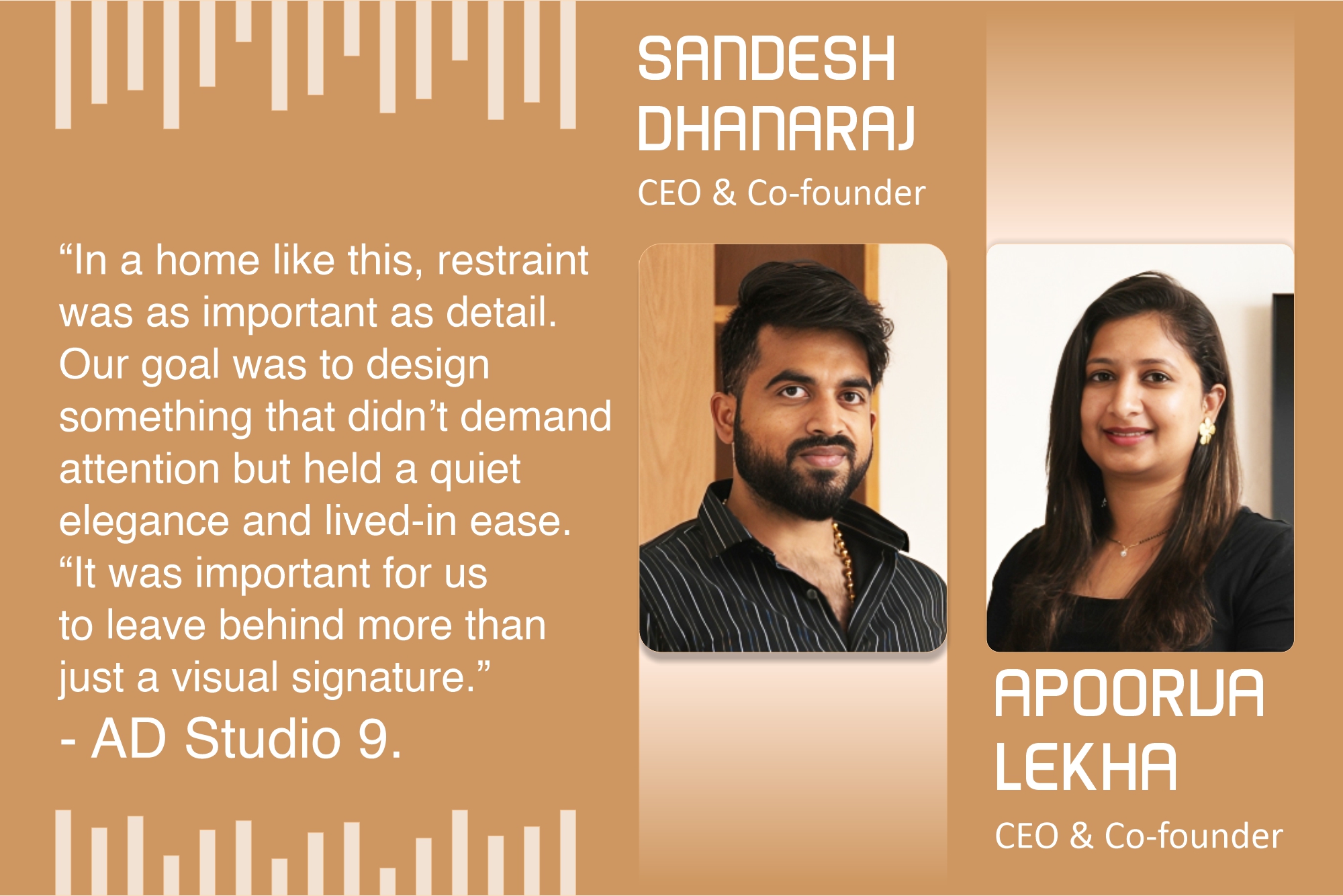
An old home reimagined for the future
“In a home like this, restraint was as important as detail. Our goal was to design something that didn’t demand attention but held a quiet elegance and lived-in ease. “It was important for us to leave behind more than just a visual signature.”
In the quiet, tree-lined lanes of Nagarbhavi, AD Studio 9 completed a thoughtful and elegant redesign of a 20-year-old family house, Pragati Niwasa. The house is a two-storey, 2,100 sq ft home that transforms into a brilliant, layered space striking a balance between child-friendly practicality and calculated sophistication. This residence, home to a couple, their young kid, and their parents, displayed both emotional and architectural intricacy.
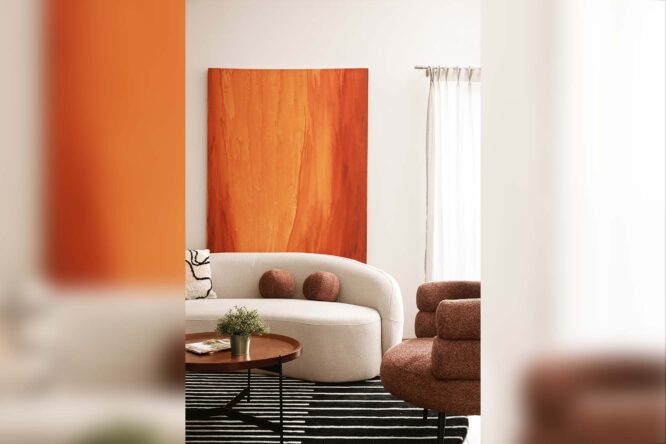
The ground level features an open-plan layout that connects the living, dining, and kitchen areas. Indian marble flooring and white walls create a relaxing atmosphere, while handcrafted oakwood furniture, grey upholstery, and lush vegetation offer warmth and character. The kitchen is compact but intentional in its design, with handleless cabinets, dark oak shutters, and handmade storage, all supported by a pale quartz worktop. A beautifully arched entryway separates the kitchen and living area, providing a visually fluid, pleasant threshold.
One of the most wonderful contrasts occurs in the child’s bedroom. The design differs from the home’s softer tones, instead adopting a jungle-inspired theme that represents the young occupant’s love of animals. A tree trunk-shaped wooden bunk bed, curved shutters, and rounded wardrobe edges, and a low, open shelf create an innovative yet grounded atmosphere.
The upper level features a second living room intended for both isolation and social gatherings. A curved TV unit promotes shared experiences, while a cleverly concealed study nook, complete with a teak totem-inspired desk, provides storage and focus for the couple’s work-from-home activities. The area is anchored by a semi-circular sofa and lounge chair, with colourful accents provided by vivid art, round cushions, and potted plants.
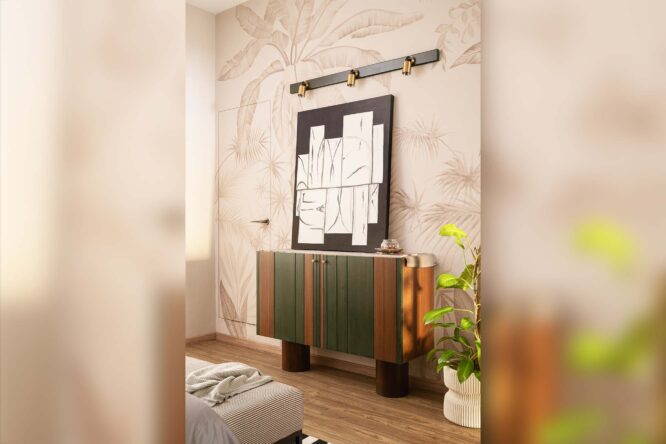
Given the homeowners’ hectic IT jobs, flexibility was an important consideration. The design allows for a seamless blend of work, play, and relaxation while keeping the interior’s calm rhythm.
The master bedroom is the home’s true showpiece, a refuge defined by contrast and quiet. A hand-painted watercolour mural in soft beiges creates an almost surreal atmosphere. The emerald green teak headboard, complete with a brushed gold reading light and leather-strapped upholstery, transcends into a sculptural focal point. Tailored bedside tables and a statement console unit with brass-accented carved legs and emerald-stained slats reflect the same elegance. The walk-in wardrobe, which was freshly added as part of the restoration, combines form and utility with a subtle groove design that adds texture without perceived weight.
Every detail is carefully crafted. Rounded edges in furniture and architectural ornamentation provide both visual softness and physical safety. Colour is employed with purpose: it is calm in public places yet expressive in private rooms. All of the artworks in the residence were made by the designers themselves, who incorporated their creative language throughout the room.
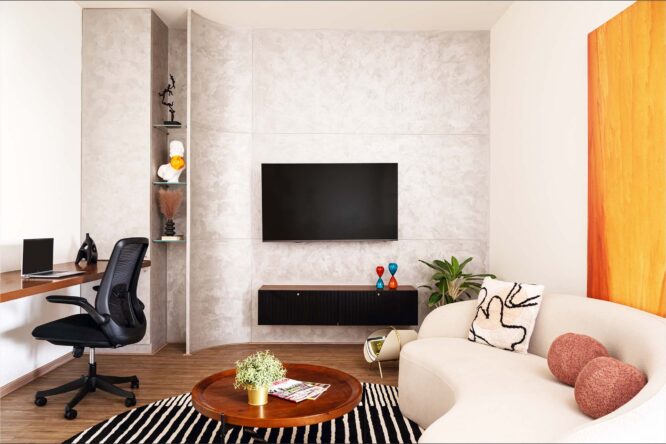
Design Talks
Can you walk us through your design process? How do you bring your ideas to life?
We strongly believe that great design doesn’t always need to be built on complex concepts. Inspiration can come from anywhere, and often the most effective solutions are the simplest ones. Our design process began with observing and understanding problems at a fundamental level, followed by exploring creative yet simple ways to solve them. From there, we translated the ideas into practical designs that balanced functionality, aesthetics, and human experience.
Given the fact that this was a two-decade-old property, what were the challenges, and how were they resolved?
One of the biggest challenges was the structure itself. Since it was an old property, we had to ensure the structural integrity remained intact while still giving it the look and feel of a brand-new building. Another challenge was bringing in natural light and ventilation. The building was almost abutting neighbouring structures, so we had to carefully design openings and layouts that maximised light and airflow while still maintaining privacy.
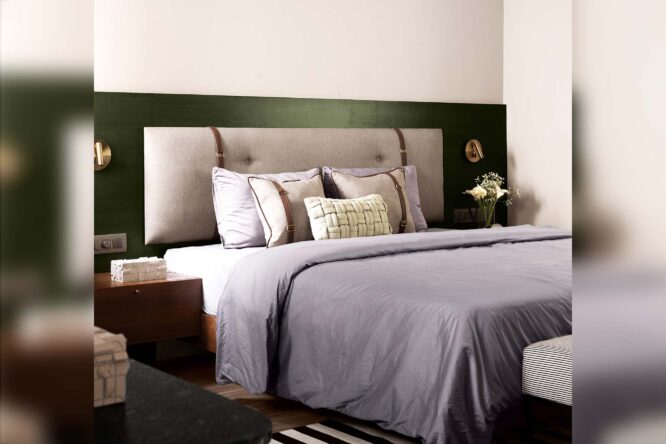
Lastly, logistics were a real hurdle. The property was situated on very narrow roads, making the movement of construction materials extremely difficult. We resolved this with meticulous planning, scheduling deliveries during non-peak hours, and breaking down materials into smaller loads to make transport manageable.
Please give a brief explanation of the layout and notable features of the space.
The overall layout of the space has remained largely unchanged to preserve structural integrity, but the furniture arrangement has been completely reworked for better functionality. The sofa, dining, and kitchen have been reoriented to improve circulation, making the space more practical and convenient.
Key features include the staircase, now elegantly enclosed with panelling, and an arched detail in the kitchen that adds charm and continuity to the design. The master bedroom stands out as a serene sanctuary, defined by contrast and calm. A soft hand-painted watercolour mural in gentle beiges sets a dreamlike backdrop, while an emerald green teak headboard with brushed gold lighting and leather-strapped upholstery anchors the space as a sculptural centrepiece.In contrast, the child’s bedroom embraces playfulness with a jungle-inspired theme. A tree trunk-shaped wooden bunk bed, forest murals, and olive-green accents create a whimsical yet functional environment. Rounded wardrobe edges, animal-shaped knobs, and low shelving encourage safety and independence, while playful details like lion pillows and animal-print bedding bring a sense of joy and storytelling.
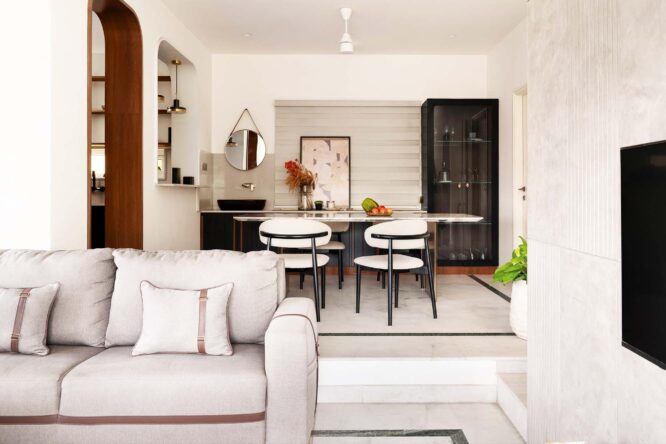
About the designers
Sandesh Dhanaraj comes with over a decade of experience in the interior design industry. His expertise spans residential, commercial, and hospitality sectors, where he consistently blends form and function to create unique, functional, and aesthetically pleasing spaces. His work is rooted in a deep understanding of design principles and spatial dynamics, combined with a keen awareness of current trends and timeless aesthetics.
Apoorva Lekha is known for her innovative approach to architecture and design. With a portfolio spanning residential, commercial, and public projects, she fosters a collaborative and creative environment. Committed to eco-friendly practices and continuous innovation, she continuously explores innovative materials and techniques, ensuring her projects are not only forward-thinking but also timeless in their appeal.
AD Studio 9 was founded by Sandesh and Apoorva in 2019. With a diverse portfolio that spans residential, commercial, hospitality, and public spaces, AD Studio 9 has completed over 50 projects, all of which reflect a commitment to sustainability and thoughtful design.
For more details, visit: https://www.adstudio9.com/

