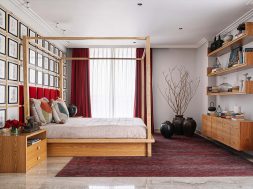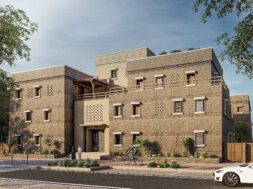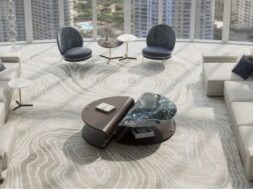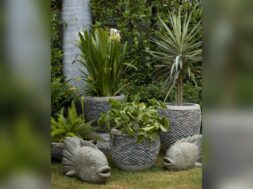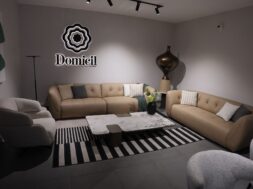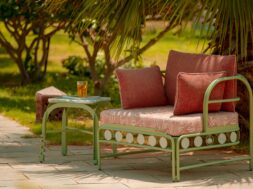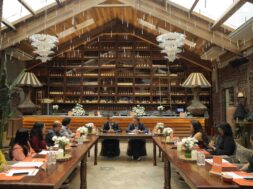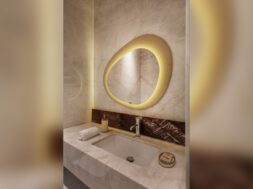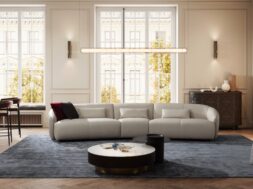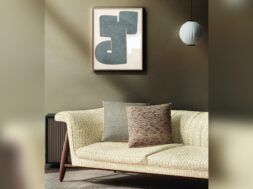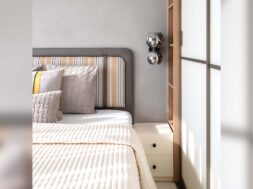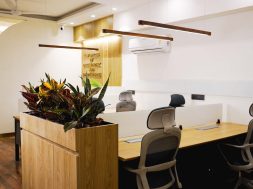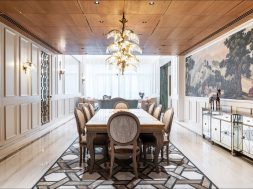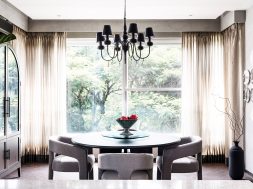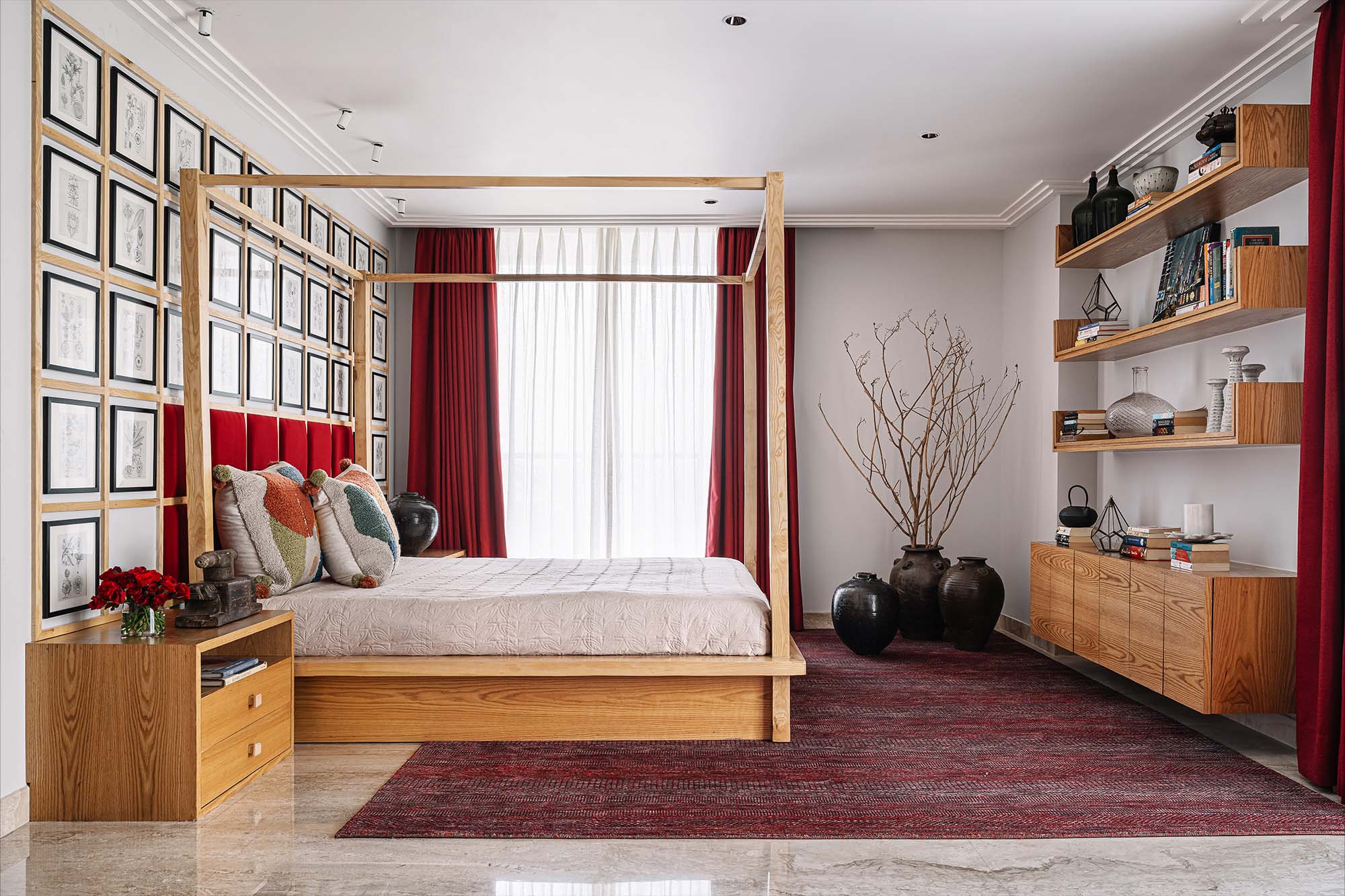
Bespoke aesthetics and flowing layouts define this unique residence
“The home is bespoke in many ways. Our clients value design – they weren’t looking to replicate a trend but instead sought something authentic! They had a clear vision and gave us ample time to develop the design plan. What we achieved is a true reflection of their personality.” —- P S Design Studio.
The Sanganeria Residence is characterised by its daring colour scheme, strong design decisions, and a very personal aesthetic that captures the client’s unique spirit. Originally a five-bedroom plan, the 3,000-square-foot flat was converted into a four-bedroom residence, resulting in a more expansive and fluid living space with unexpected architectural elements.
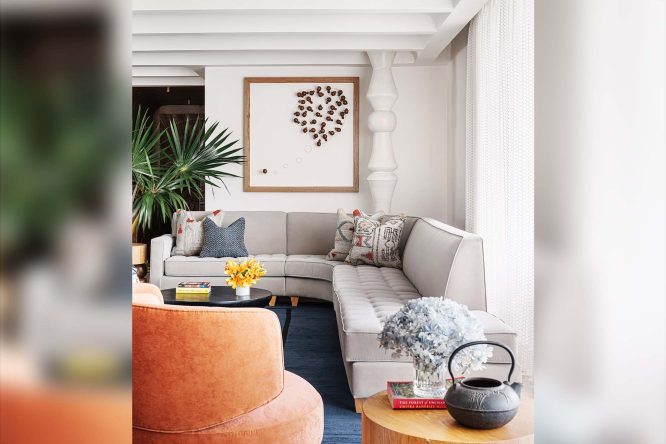
The elongated foyer is intended as a dramatic doorway, with wooden strips that span the walls and ceiling, softly curling at the corners to create a continuous, stylish entryway. A powder room and kitchen are cleverly concealed behind the louvred walls, allowing for a clean, uninterrupted look.
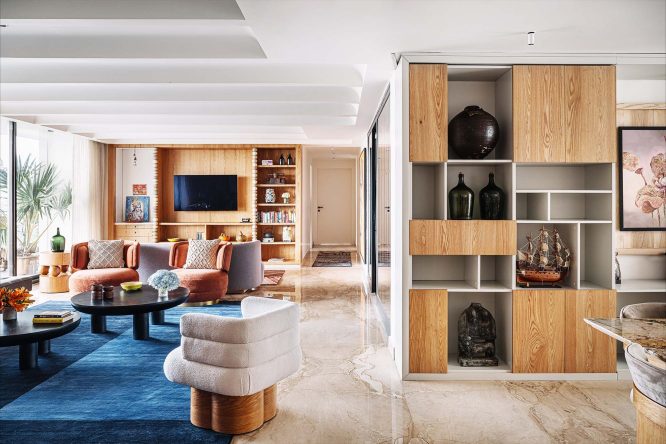
Upon entering, the living room is located to the left, and the dining area is situated to the right. Both areas feature a neutral base of white and warm wood tones, complemented by carpets and vibrant artworks that add personality. A sculptural pendant light above the dining table serves as a striking focal point in the room, giving depth and identity. The living area flows fluidly into a balcony on one side and a den on the other, with the two spaces separated by a glass sliding door that can be opened for entertainment.
Each bedroom has unique touches that make the place feel very personal. In the parents’ room, a sculptural wooden screen with flowing patterns serves as a dramatic backdrop for the bed, adding warmth and texture.
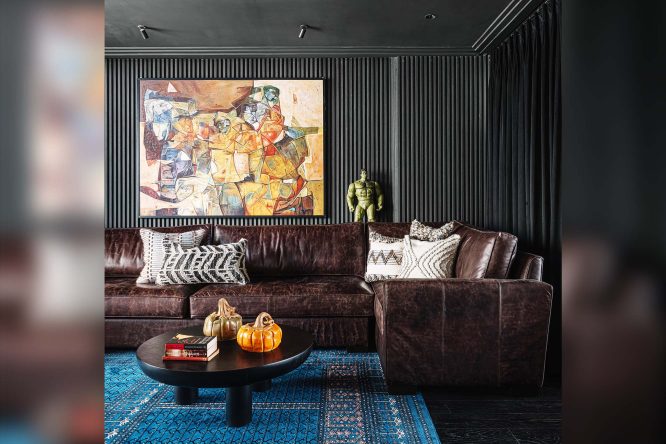
The master bedroom is dominated by a four-poster bed set against a gallery wall of framed botanical sketches derived from the customers’ favourite book. The contrast of wood tones, bright accents, and delicate artwork creates a relaxing atmosphere.
In the children’s room, vibrant hues and geometric forms take the stage. Twin study desks sit beside the doorway, and a neatly built bunk bed maximises room for games and activities. The adjoining Lego-themed bathroom is a pleasure, precisely designed to spark the young residents’ imaginations.
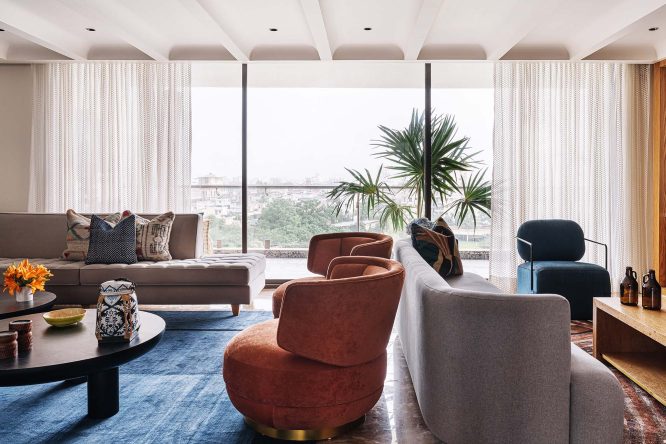
This home is a testament to meticulous design and artistic storytelling, carefully crafted to reflect the character of its residents. It combines originality, beauty, and usefulness.
For more details, visit: https://psdesign.co.in/
