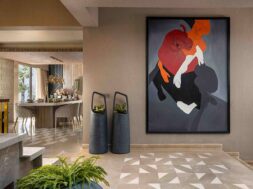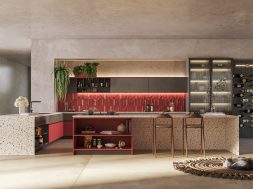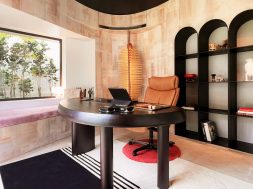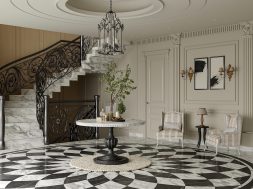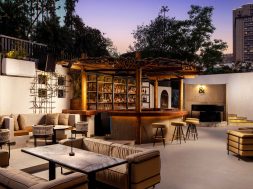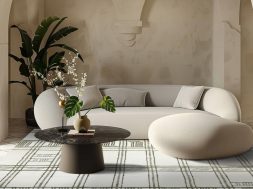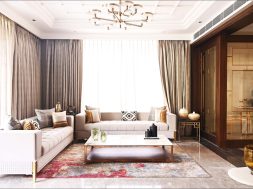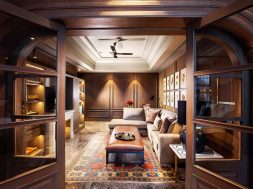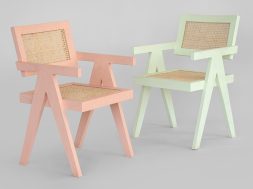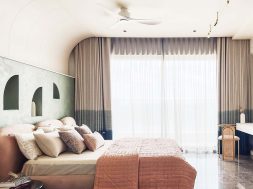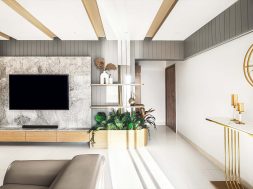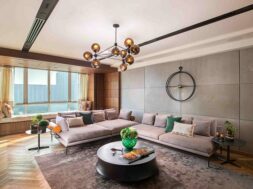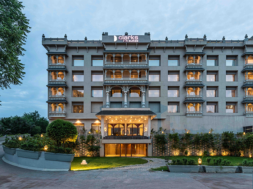
Home is Where the Heart is
Spread across 7000 sq ft the Tatvam Villas designed by MADS Creations is an abode laden with design details exemplifying the creative abilities of the designer in charge.
 MADS Creations’ Founder and Principal Designer Meenu Agarwal’s lavishly laid out home at Tatvam Villas, Gurgaon, bears the mark of her spectacular signature style of opulent modern interiors with grand notes. The expansive duplex home is designed to interact with the lush green exteriors through the large windows opening out to the poolside and the perfectly manicured lawn. As a result, the interiors reveling in rich elements, gold finishes and gilt edges never overpower the inherent calm and harmony of the spaces, instead they unfold like a delightful extravaganza.
MADS Creations’ Founder and Principal Designer Meenu Agarwal’s lavishly laid out home at Tatvam Villas, Gurgaon, bears the mark of her spectacular signature style of opulent modern interiors with grand notes. The expansive duplex home is designed to interact with the lush green exteriors through the large windows opening out to the poolside and the perfectly manicured lawn. As a result, the interiors reveling in rich elements, gold finishes and gilt edges never overpower the inherent calm and harmony of the spaces, instead they unfold like a delightful extravaganza.

Luxurious Spider Beige marble flooring sets a luminous stage for a play of bold and interesting design features through the house. In certain areas, marble inlay work is used to embellish the flooring, the charming patterns adding oodles of glamour to the space. As in all projects helmed by MADS Creations, all furniture and most of the accessories were manufactured in-house at their full-fledged facility. The exquisitely designed furniture pieces introduce unique silhouettes and shapes, rich colours and finishes into the spaces. Custom curated artworks, paintings and accessories add the perfect final touches. A largely neutral background decorated with textured wallpapers, paneling and stone claddings play host to gold accents and bold strokes. The final outcome is not only aesthetically appealing but it also makes way for a refined environment with sufficient doses of gilt edges and glamour. The ground floor features a formal drawing room, a family lounge, dining area, kitchen, powder room and a bedroom for the designer’s mother. The entrance foyer features in the centre, a small water body with floating flowers in a welcoming gesture. A chandelier hangs low over the pond serenely. Inside, the inner double-height courtyard isilluminated by a skylight. Ahead is the staircase, beyond which lie all living areas which open out to the backyard pool and garden area. On the right side of the staircase is the dining area which also overlooks the lawn. On the right side of the courtyard is the kitchen that opens into the dining area. The kitchen is done up in a neutral shade and is equipped with all modern appliances. Marble inlay flooring and an island marble counter with an interesting modern chandelier hanging over are the highlights of the kitchen. You can pull up the two chairs positioned at the counter for a quick bite.

The dining area is distinguished by a stunning marble inlay flooring using Spider Beige marble and the premium White Vietnam marble. The ceiling is covered in a textured wallpaper and the backdrop wall is clad in leather with metal overlay.A magnificent marble top table with gold inlay, plush seating with an opulent chandelier create a rich atmosphere.
Beyond the staircase lobby is the drawing room which has two clusters of luxurious seating. Rich stone clad wall with metal inlay sets a gorgeous backdrop.An intricately cut metal frame in gold finish acts like a partial divider between the drawing room and the inner lobby, while also adding a regal touch to the space. Next to the drawing room on the left of the staircase is the informal family lounge, which features a cosy coffee shop seating towards the end of the room closer to the pool. The lounge is separated from the inner courtyard by a gold coated metal screen. The patio where the drawing room and the lounge open out to the lawn is conceived like a chess board with black and white marble chequered flooring and marble coins of about two and half ft tall, resulting in a stunning spectacle. On the left of the entrance foyer on the ground floor is Meenu’s mother’s room. A sleek cascading chandelier hangs from the double-height stairwell atrium. The first floor houses four bedrooms – a master bedroom, two rooms for her daughters and a guest room, along with a family lounge and a prayer area. The lounge is furnished with lavish loungers in warm tones, the paneled wall is decorated with artworks in earthen shades adding to the cosy feeling. The pooja area has a beautiful altar intricately crafted by MADS Creations craftsmen.
The daughters’ rooms indicate their different personalities – a quirky round bed for the younger one, who is into sports and an elegant space with pink and blue accent shades for the elder one studying design. The master bedroom is done up in soothing shades of beige with elaborately detailed wall claddings. The bathrooms too are bathed in rich textures of gorgeous stones and gold accents mixing glamour with a relaxing atmosphere. All through the house, you see custom created paintings that add much colour, character and quirkiness to the spaces, while plants in interesting planters inject freshness into the luxurious spaces.
