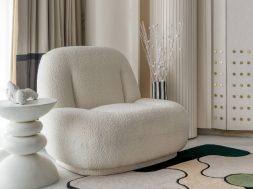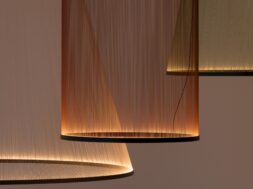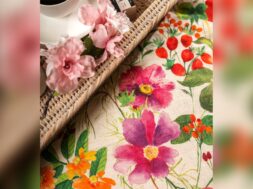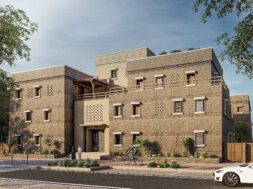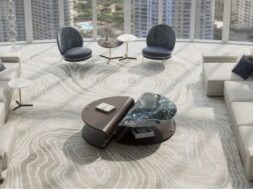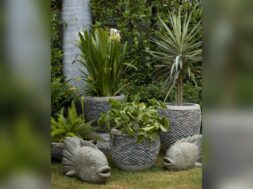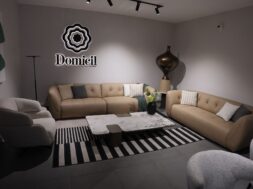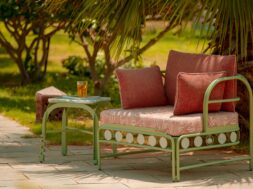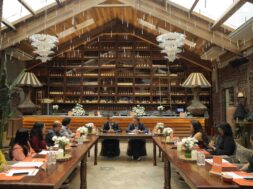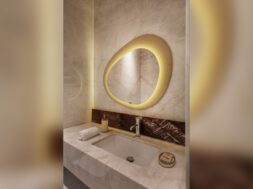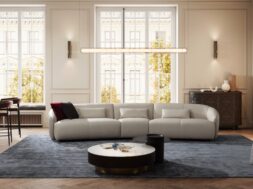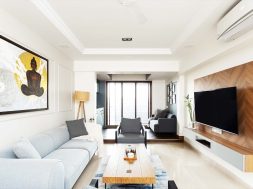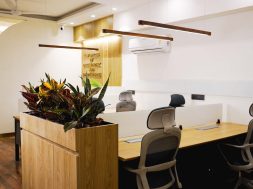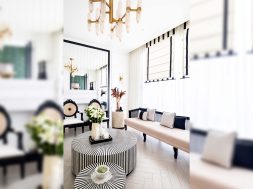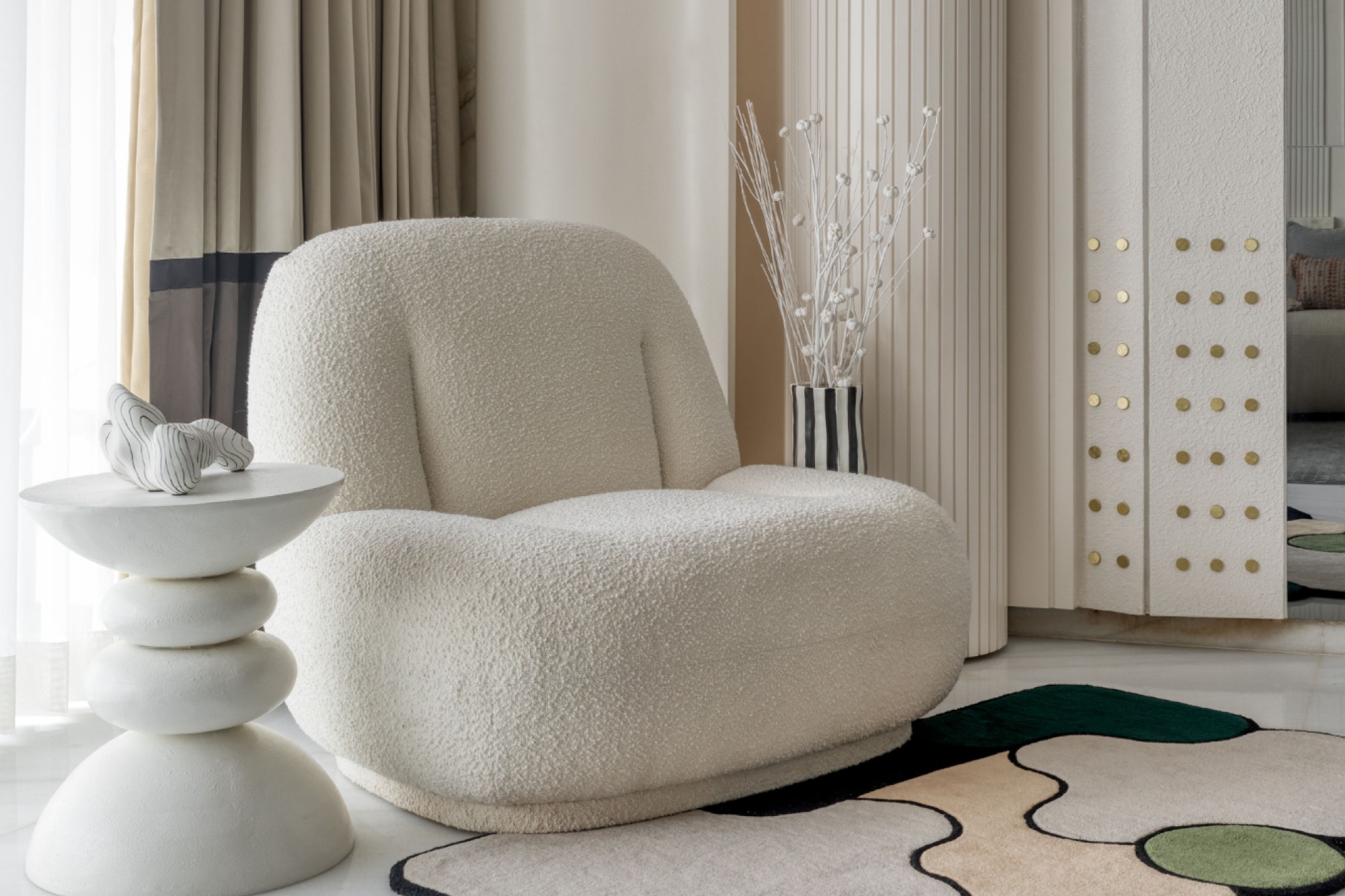
Marble, texture, and tone define this minimalist home
“The Theo Home is an elegant combination of classical grace and modern minimalism, designed with meaning, emotion, and quiet strength. This home prioritises lasting luxury through thoughtful design and soulful details, rather than impressing.” —- Gaurav Kharkar & Associates.
The Theo Home, founded on a minimalist philosophy, offers an immersive experience that curates life rather than simply housing it. This property is a perfect example of silent luxury, designed to tell a story via shape, substance, and mood. Here, neoclassical design combines with contemporary restraint, art encounters architecture, conveying a timeless story in each area.
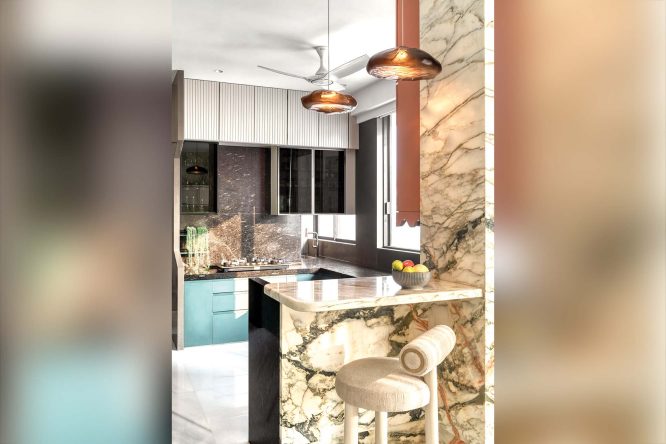
The concept was to create a home that was both attractive and comfortable, personal and universally lyrical. The client’s preference for European classicism, layered storytelling, and emotional spaces influenced the design process. The goal was to create an aura of peace, artfulness, and spiritual depth, rather than pursuing visual opulence.
The house emerges as a study in harmony. European references, such as panelled walls, elegant cornices, and classical symmetry, are distilled via a minimalist lens. The material language is expressive yet modest, with grounded textures and soothing hues. The children’s room and custom-crafted pieces reflect old architectural motifs, creating a subtle undercurrent of Greek-inspired details.
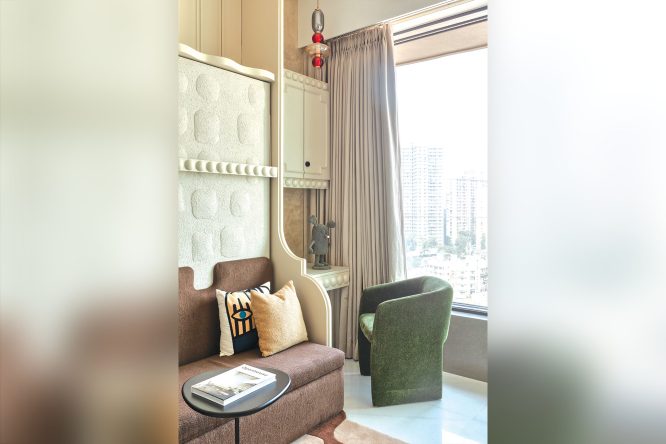
A house like this doesn’t show itself all at once! It is a haven that encourages silence, contact, and thoughtfulness. The living room’s kinetic pendant as a floating wire light, the kitchen’s deeply veined marble, and the dusky shades used on upholstery and walls all serve a function. The house is a controlled emotional space that values depth over abundance.
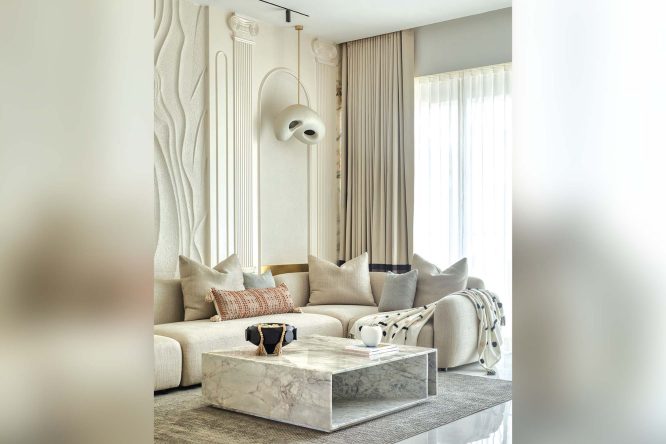
A restricted yet emotionally expressive hue is the design’s spirit. Marble is handled as sculpture, with veined, dynamic, and almost artistic patterns that draw attention across focal zones like the kitchen and bar. The raw intensity is balanced with cabinetry in dusty green-blues, creating a thoughtful contrast. The basic palette features warm neutrals like ivory and taupe to create a tranquil canvas. Deeper tones like navy, terracotta, and sage give resonance without overloading the eye. Texture, such as boucle, nubby linen, and embroidered textiles, mellows down the architectural precision and creates a sense of grounding and intimacy.
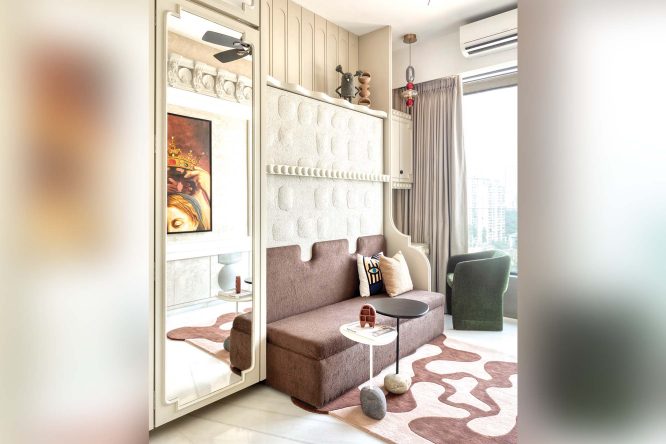
The children’s room is a beautiful combination of utility and narrative. Foldable components, such as a hidden bed, maximise space, while a cacao-toned sofa and layered materials provide whimsical sophistication. A crowned image of Mother Mary serves as a spiritual and symbolic centrepiece, conveying reverence, strength, and an unspoken lesson about identity and respect. This feeling of significance through design extends to other crucial zones.
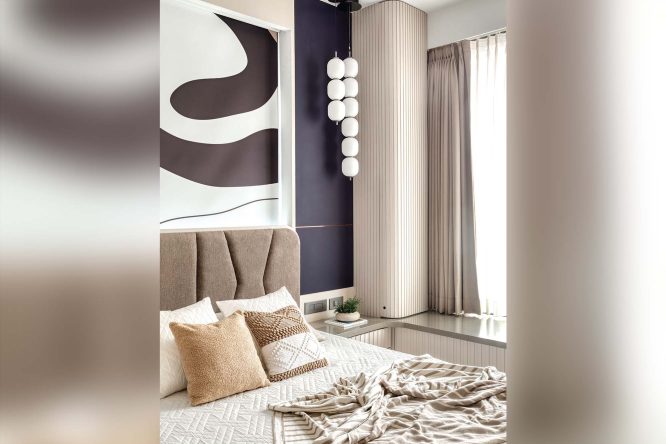
The dining area transforms into a sculptural moment of calm drama. The marble tabletop is uneven and sits on terracotta column supports, evoking both old architecture and modern restraint. The living room features a weightless, dynamic kinetic wire light that contrasts with the solid geometric shapes below. The quiet corner combines vertical fluting on walls, brass-accented cabinetry, and a graphic rug in an attractive rhythm that promotes seclusion without austerity.
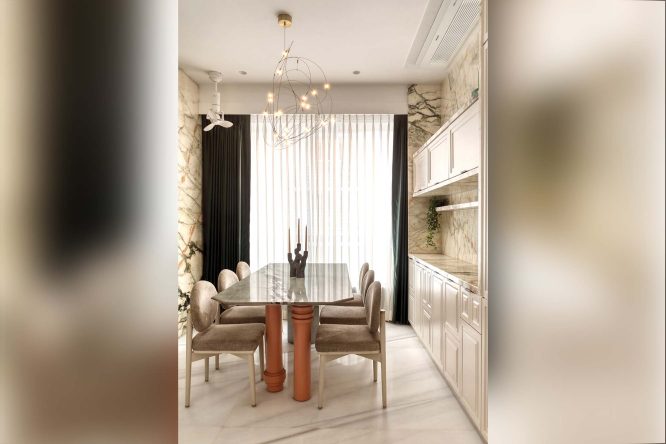
The team found the lounge corner to be the most satisfying element to design, as it was a simple yet elegant arrangement with careful restraint. The image is framed by neoclassical framing, with diffused and gentle lighting, modest design, and immersive intensity. The visual pause creates a peaceful intermission inside the home’s spatial story. The kitchen and bar presented a significant design challenge due to the need to balance bright marble with coloured cabinetry and showpiece objects.
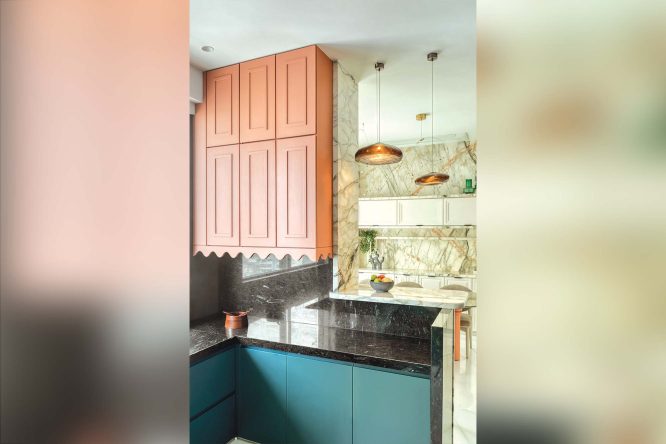
To avoid visual clutter, it was important to know when to increase and decrease contrast. These areas became the most memorable in the home, combining drama and discipline.
For more details, visit: https://www.gauravkarchitects.com/
