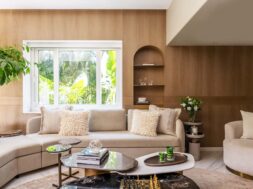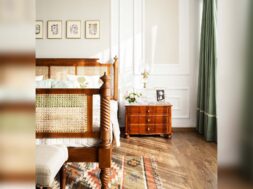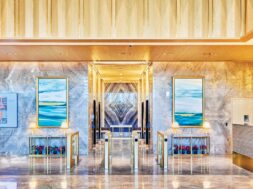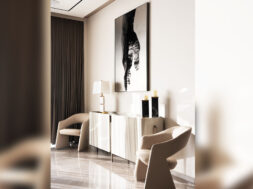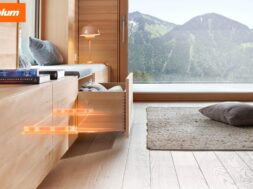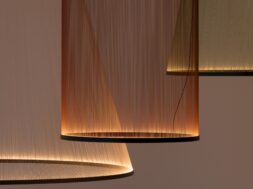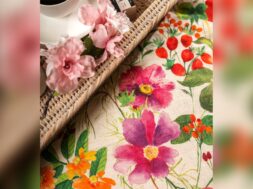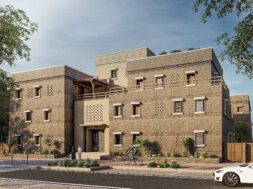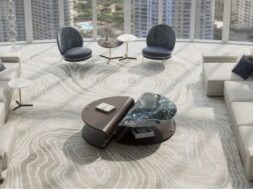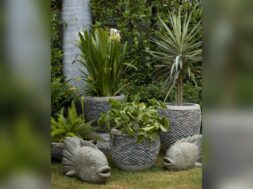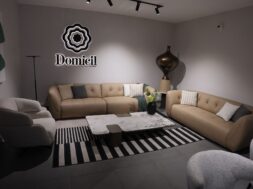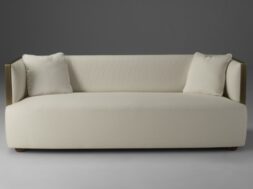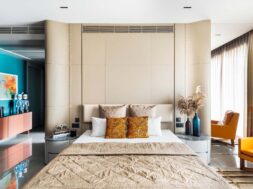
Quiet luxury in a light-filled Mumbai duplex
“This home stands as a testament to how thoughtful spatial design and natural materiality can transform urban living into an experience of calm, connection, and timeless elegance.” — A&K Design Studio.
Nestled in the heart of Mumbai, this duplex property has been turned into a bespoke family retreat that combines luxury and nature. This property, designed for a multigenerational family with an open-door lifestyle, exemplifies how smart spatial design, tactile materials, and natural light can elevate apartment living to amazing levels.
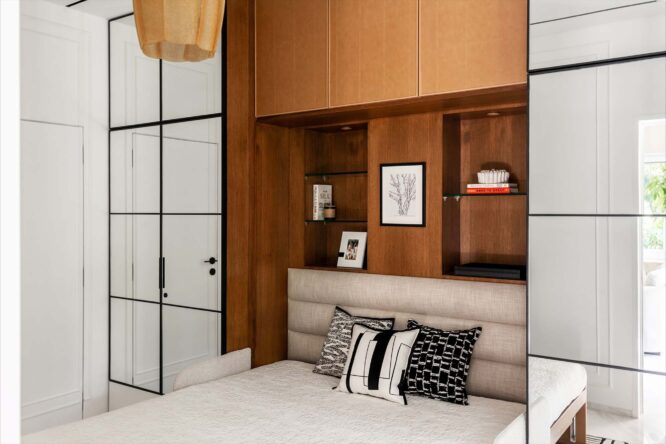
The client’s desire for a timeless, beautiful home with fluid connectivity between interiors and the L-shaped private garden – an unusual feature for a city duplex — drove the design brief. The staircase and double-height ceiling serve as the home’s focal points, bringing in light and framing views of the garden.
The duplex’s surroundings, which are in a quiet, wealthy Mumbai suburb, had a significant impact on its design ethos. Floor-to-ceiling French doors in the living room blur the line between indoors and outdoors, allowing the garden’s lush greens to visually infuse the bland furnishings.
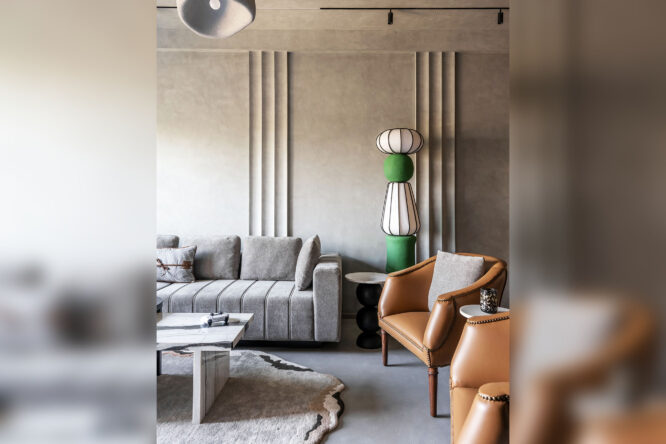
The home’s ground-floor entrance creates a striking tone, with a soaring double-height void and a sculptural stairway encased in backlit marble, accentuated by Longpi pottery and brass totems tucked among lush flora. The living, dining, and kitchen areas are all open plan and linked by a soft, textured palette of taupe, off-white, and warm wood tones. The dining room is anchored by a unique botanical chandelier that mimics the surrounding garden, adding to the home’s natural rhythm.
A adaptable den adjacent to the social zones is built with a Murphy bed that can function as a guest suite, a smart nod to the family’s hosting lifestyle. Smart space planning continues in the kitchen and staff rooms.
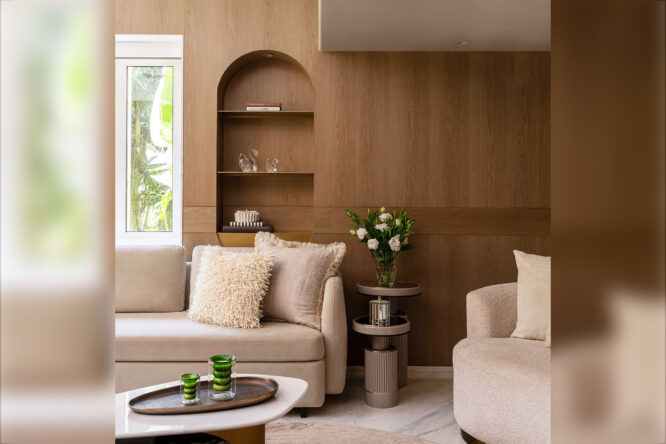
Upstairs, the family’s private apartments provide a highly personal narrative. The master suite exudes peaceful elegance with beige veneer panelling, a walk-in closet, a cosy family study and an all-white marble bathroom. The children’s room is filled with warmth and play – wooden flooring, tactile furnishings, and a world map adorned with family travel photos. The parents’ suite combines French-style mouldings with exquisite wallpaper and mirror panels to create a delicate balance of nostalgia and polish.
The palette swings radically to a sombre, industrial tone, complete with exposed concrete ceilings, raw finishes and a black marble bar. The area, featuring a Murphy bed and concealed pantry, is an adaptable and energetic hangout for the younger generation, contrasting with the formality of the main house.
For more details, visit: https://designstudioak.com/
