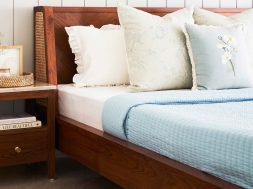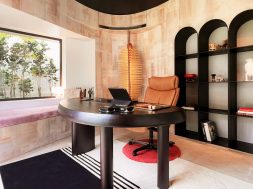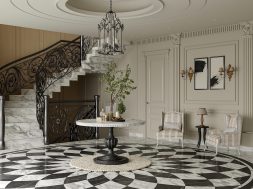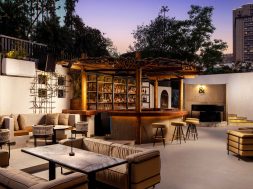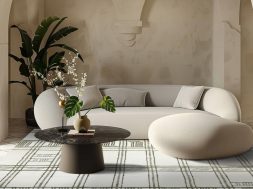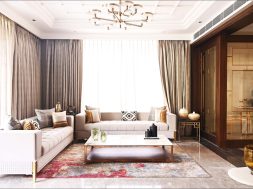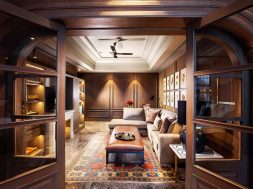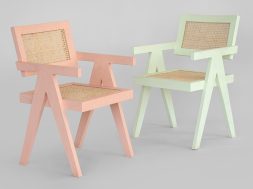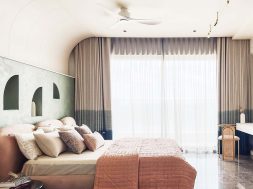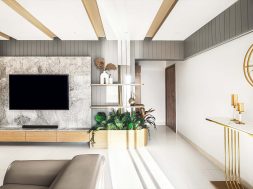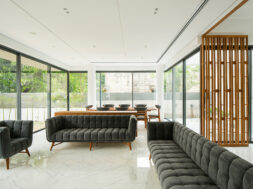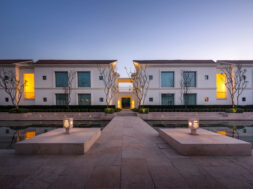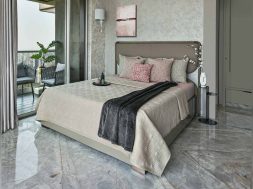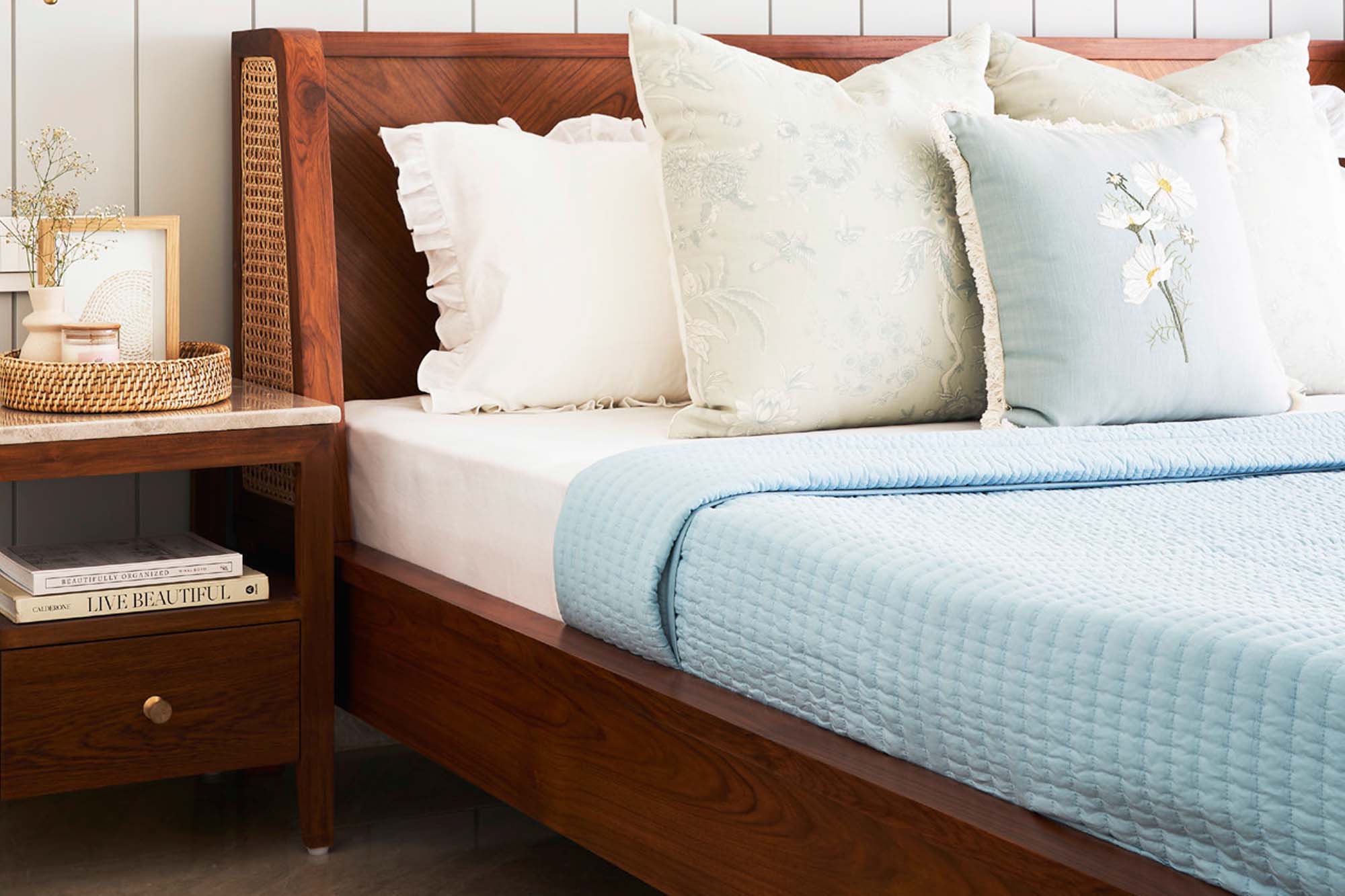
Spring Field House illustrates a natural atmosphere
The house features natural materials like wood and stone, marbled flooring, and a verdant balcony with patterned tiles and lush greenery, showcasing organic beauty and a sense of organic beauty.
The living room features a veneer entrance door, a PU-finished sideboard with intricate detailing, paintings, a hand-embroidered masterpiece, a minimalist grey sofa, a white cane-back accent chair, and a stone-finished coffee table, creating a visually captivating contrast. A neutral, earthy rug tied the entire space together. A matte gold accent adorned the furniture, complementing the wooden finishes.
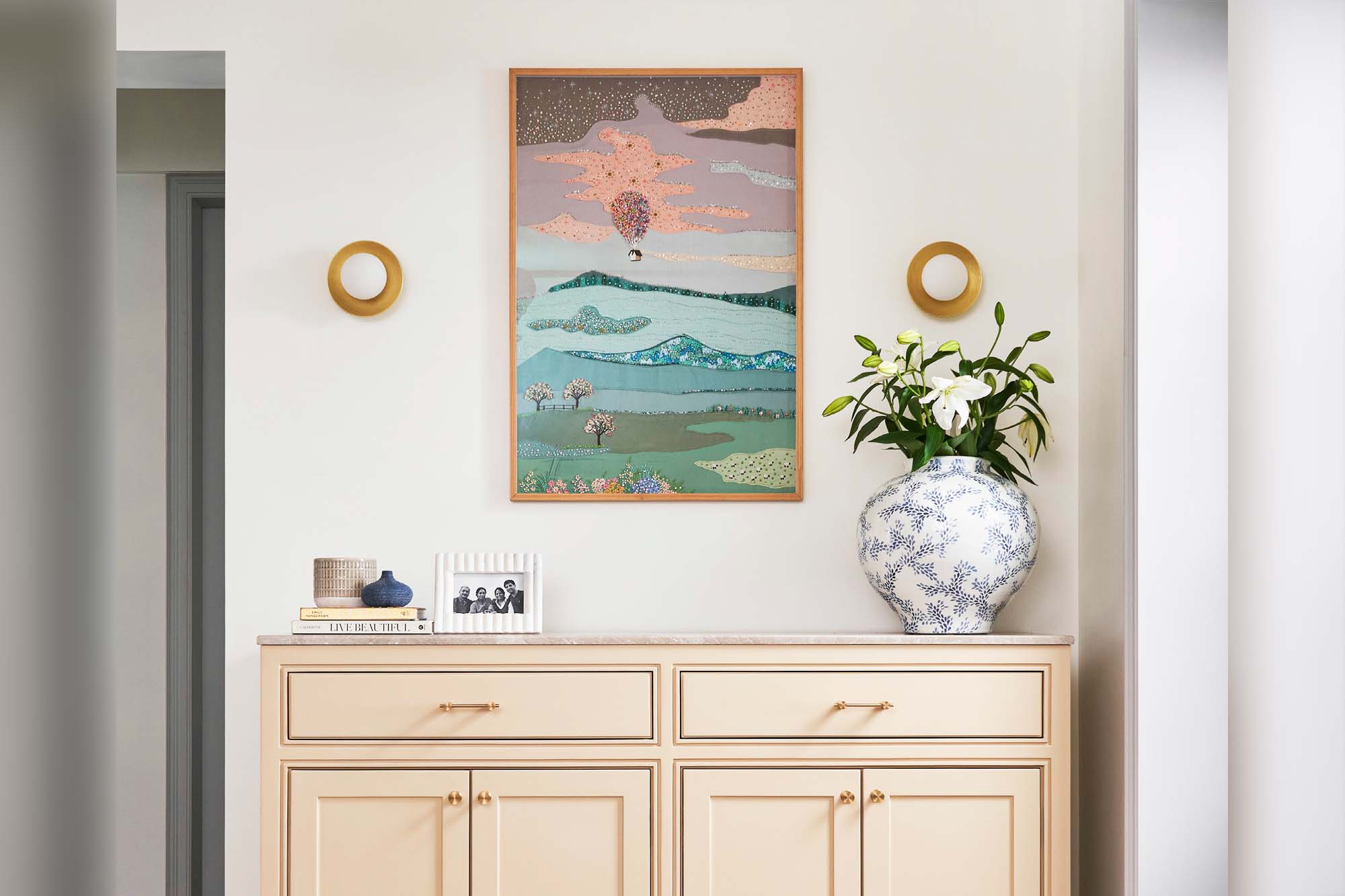
The house features a TV unit, a tall plant, a solid wood table, family portraits, and folding doors. The dining area has a unique vertical design, while the kitchen doors combine moulding and fluted glass for modernity.
The master bedroom features a minimalist white wardrobe with golden handles, a sturdy wooden bed with cane elements, a wall serving as a dresser and study table, and a Chandigarh chair complementing the cane accents. Above the headboard, photo prints added a touch of personality, and the bedside lights served as both functional and decorative pieces which integrated into the overall aesthetic.

The balcony, an extension of the bedroom, effortlessly blended with the interior, offering a transition between the two spaces. A carefully crafted patterned flooring and wooden balcony ceiling with plants, outdoor chairs, and a coffee table transformed the balcony into a serene outdoor oasis.
The guest bedroom, featuring a moulded and tile band, exudes an Indian heritage aesthetic. A tile band accentuates its height, while earthy elements like wardrobes and a solid wood bed create a serene atmosphere. The client’s Himachal Pradesh background inspires the neutral colour palette.

The house features a unique teenage bedroom with a Scandinavian and minimalist atmosphere, featuring a captivating wooden back with patterned veneer and wood panelling. The design approach is earthy, with shades of olive green, enhancing the space’s tranquillity and subtlety.
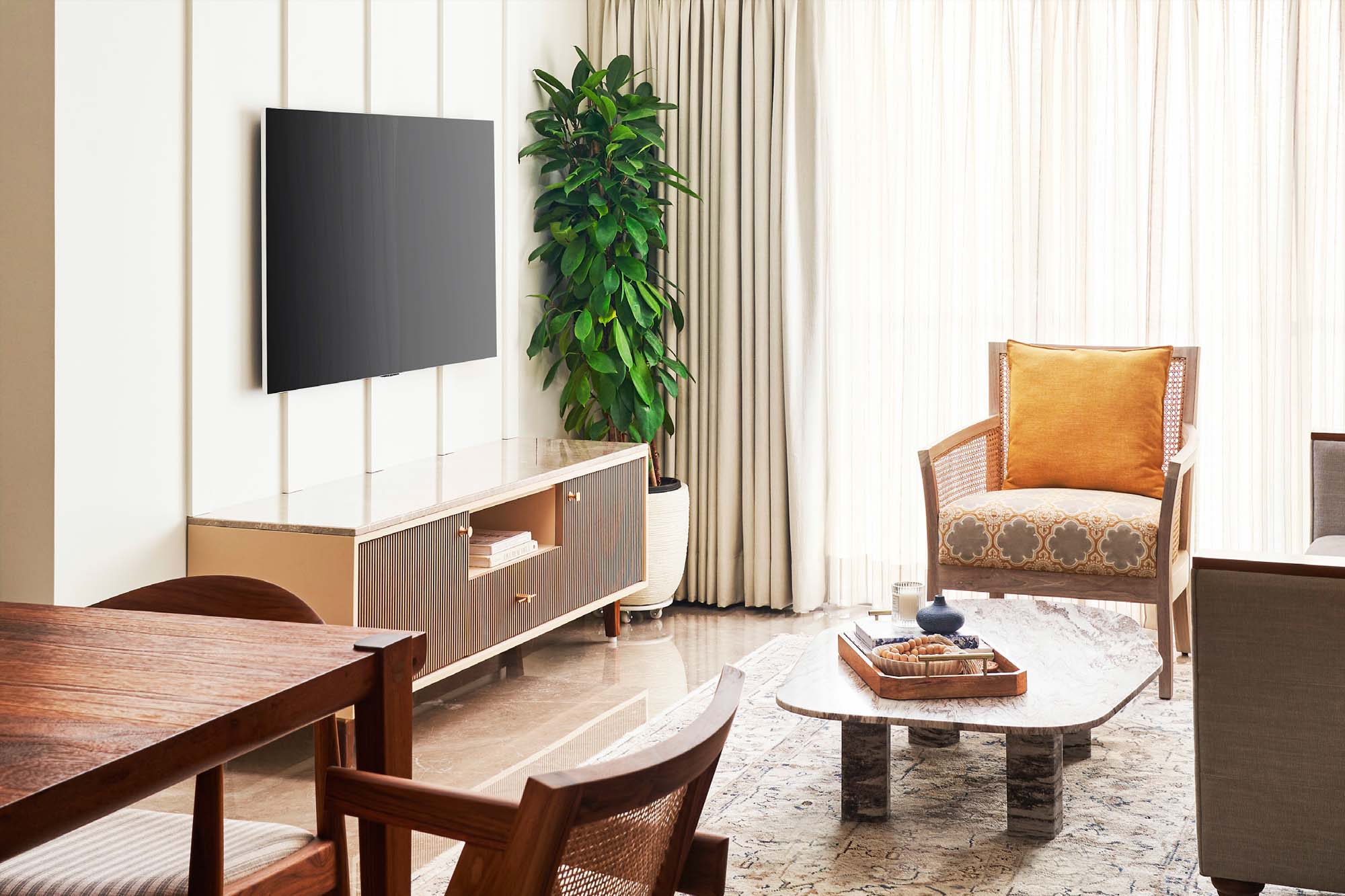
The design team used green tones in a room by adding a headboard, soft board, and artwork to the wood panelling behind the bed. A green strip added visual coherence, while a grey wardrobe added warmth and texture. The green accents complemented the wood theme, enhancing the room’s aesthetic. The project used marble flooring, wood for bed frames, and PU paint for surface finishes. A Victorian-style sideboard with intricate detailing and an embroidered photo details fabric enhanced the golden handles. The project progressed smoothly without significant challenges, thanks to the client’s active involvement in creating the desired space.
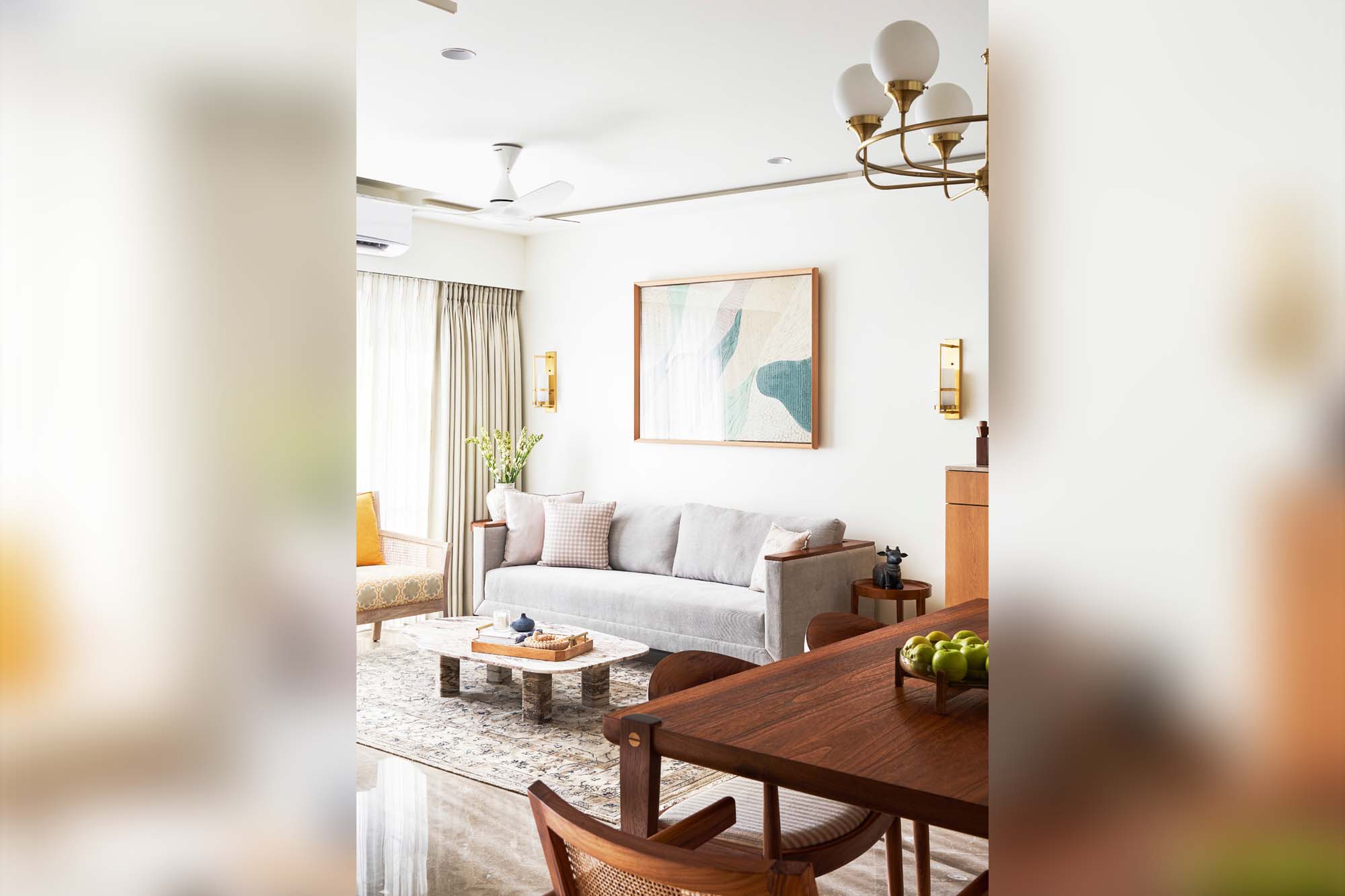
The bathrooms were designed with a consistent aesthetic, using various colours for a cohesive theme. The common bathroom was monochromatic, the master bathroom created a soothing atmosphere, and the guest bathroom embraced beige tones with Indian elements. The bathrooms were meticulously crafted to complement the house’s aesthetics while offering functionality and visual appeal.
For more info visit: https://studiorohinibagla.com/
