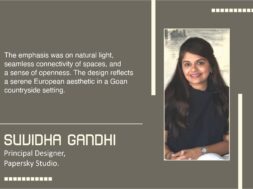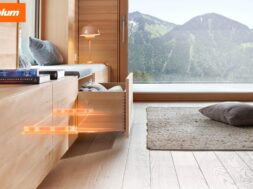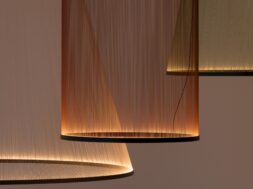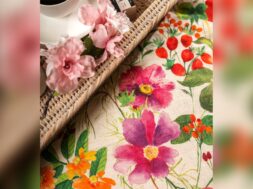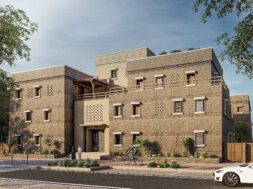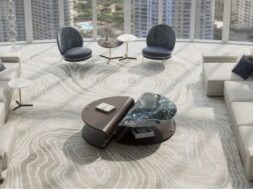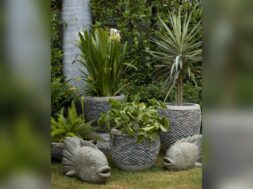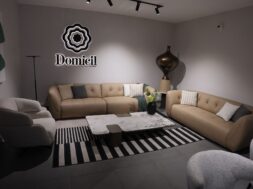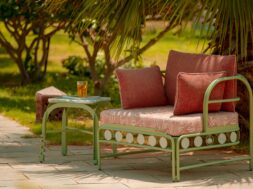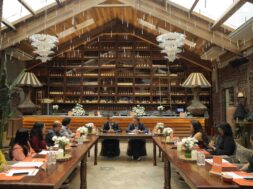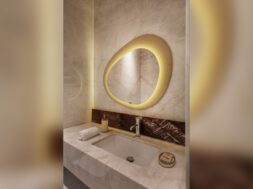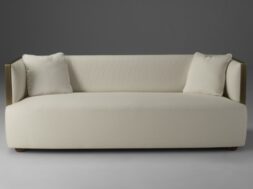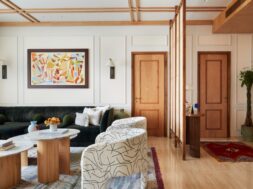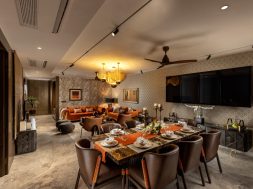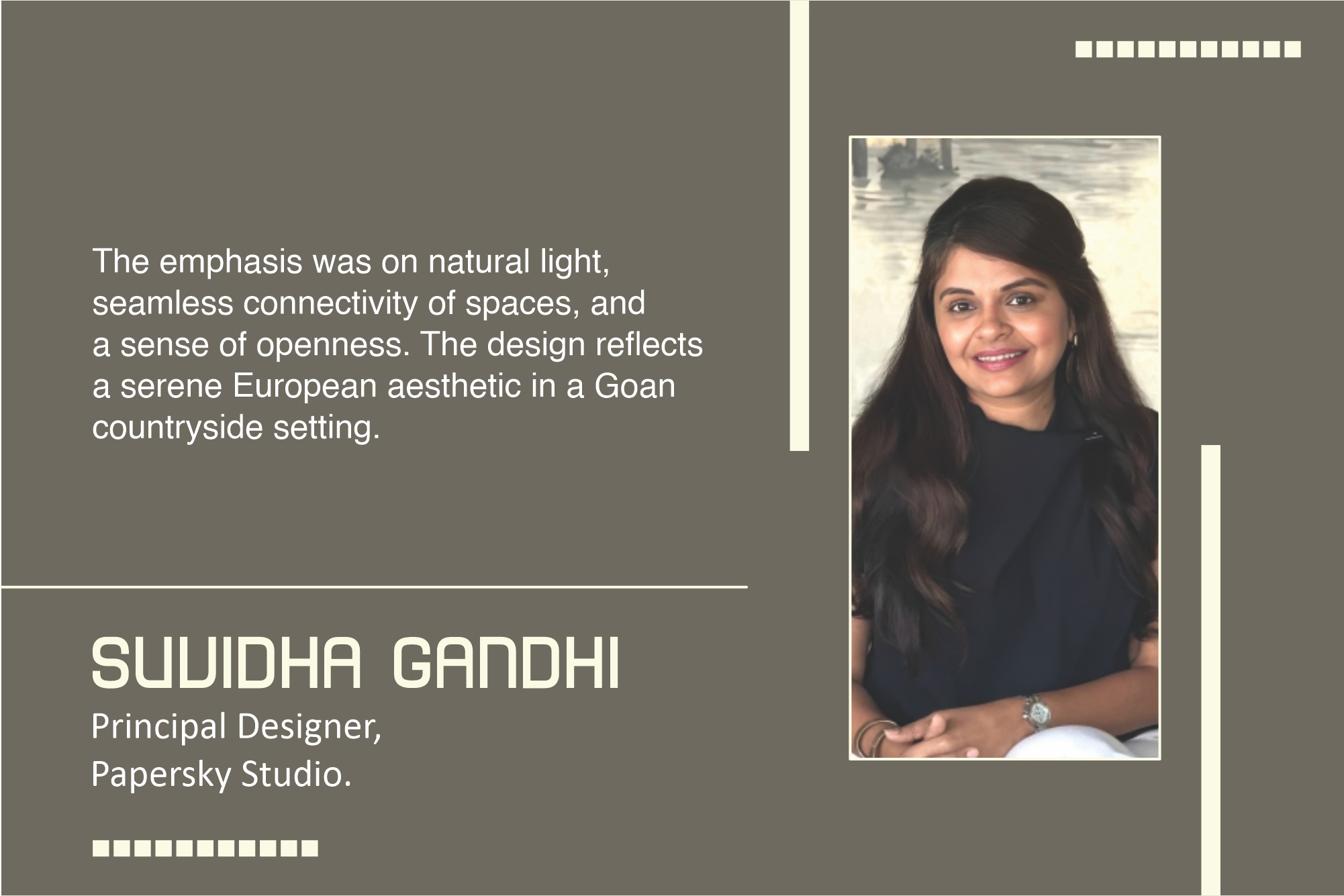
The charisma of Goa infused with European aesthetics
“The emphasis was on natural light, seamless connectivity of spaces, and a sense of openness. The design reflects a serene European aesthetic in a Goan countryside setting.” — Papersky Studio.
The Country Home, located in the heart of Anjuna, beautifully blends Goan charm with European elegance. The holiday home is a serene hideaway based on natural materials and timeless design. This villa is the embodiment of how natural materials and intelligent design can combine to offer huge comfort and subtle elegance in a house. The design team set out to figure out how to use natural elements in a cohesive and serene style. Significant structural improvements resulted in better natural light and spatial convergence.
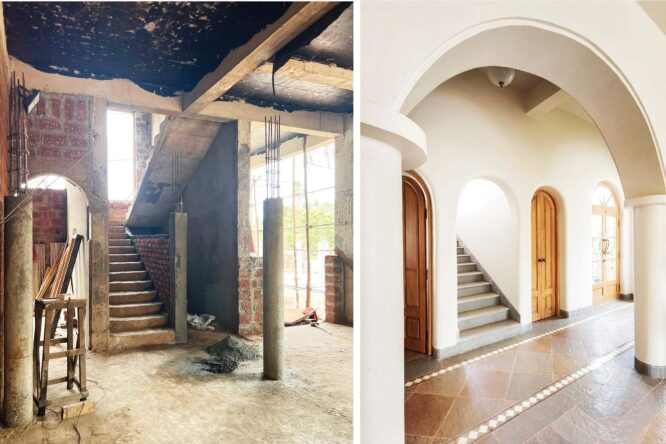
The traditional Balcao, a covered porch typical of Goan homes, and arches on the living room pillars that create a visual barrier from the open-plan space, set the tone for the outstanding interiors. The client’s sole directive was to blend natural materials like wood and stone, evoking an Indo-Portuguese ambience.
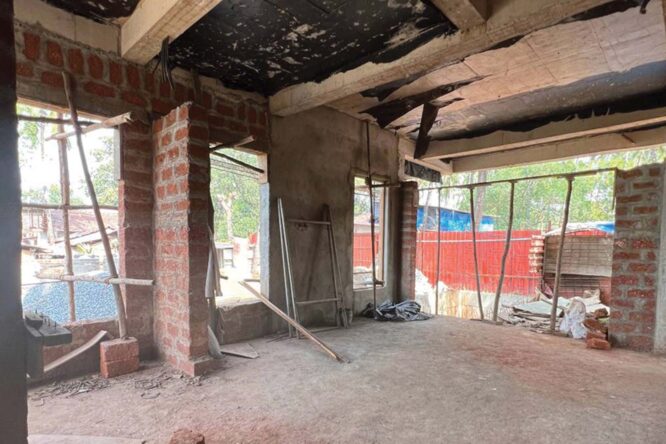
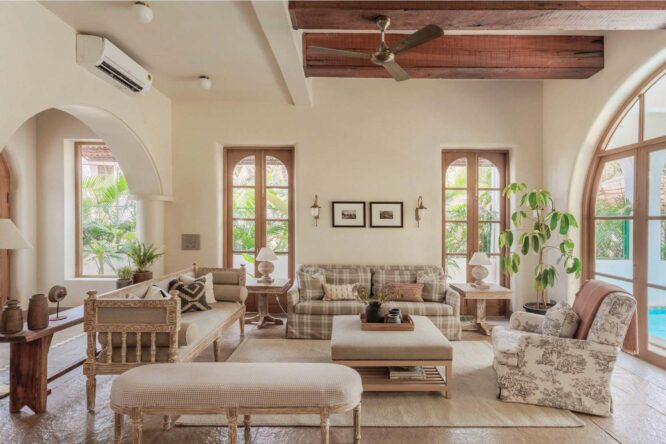
High ceilings, huge window openings, and open floor plans provide plenty of natural light and air flow. The floor has smooth river-washed limestone, and the purposefully created uneven walls are treated in a similar palette for a consistent effect. Natural country print materials with loads of texture complement the whole design, conveying a sense of calm and tranquillity. On the other hand, designing bedrooms within spaces with varying ceiling heights, ranging from 9′ to 17′, presented a significant challenge for the team. Maintaining proportion and harmony in these rooms, despite their different sizes, necessitated creative design solutions.
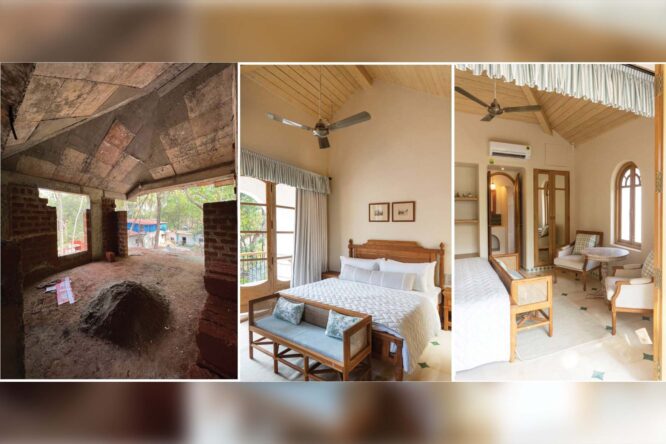
The colour palette is made up of beige, grey, natural stone-inspired colours, and wood in a variety of tones and shades of oak. Monochromatic bathrooms help balance out the heavy use of wood throughout the property. Doors and windows were the first to be developed, and they established the architectural language for both indoors and outdoors.
The design philosophy of this residence is based on authenticity and timeless elegance. The designer describes luxury in design as harmony, tranquillity, and the flawless integration of numerous aspects. And, “The Country Home” exemplifies how tradition and modernity can coexist to create a peaceful and timeless refuge.
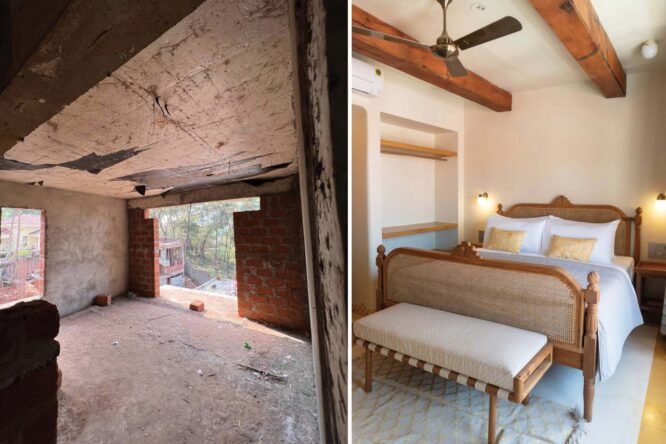
Design Talks
What design style was implemented? And, what were the inspirations and key concepts for choosing this style?
The theme of the space is European Countryside, inspired by the desire to create a Goan Portuguese house with a blend of European aesthetics. This theme reflects the charm and allure of the countryside, offering a serene and picturesque ambience for guests to enjoy during their holiday in Goa. I am not a follower of trends….To me, luxury in design is emphasising harmony, tranquillity, and the seamless integration of the different elements. It was all about creating spaces that felt open, airy, and filled with natural light, promoting a sense of calm and well-being. The home is a reflection of a design philosophy that prioritises balance and cohesion, much like the way nature effortlessly blends diverse elements to create a harmonious environment.
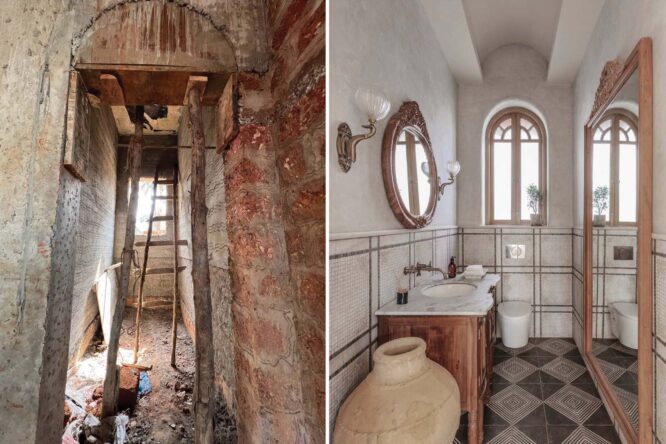
Can you share some insights on the use of colours/materials/textures that create a standout value to this project?
The colour palette consists mainly of beige and grey limestone for the floors, with accents of cement tiles in colours inspired by natural stones. Wood is used prominently for doors, windows, ceiling beams, and wardrobe shutters, predominantly in oak and with various tones and shades for visual interest. A warmer shade of cream is chosen for the walls to complement the warmth of the flooring and wood elements. Monochromatic colours are intentionally used for bathroom tiles, furnishings, wall paintings, and accessories to balance the extensive use of wood.
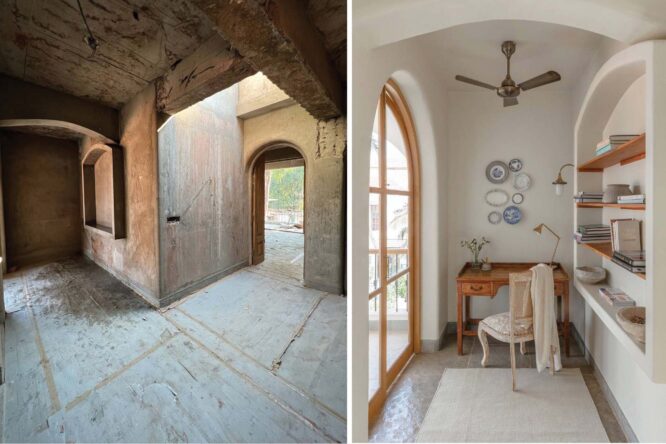
What were the challenges while designing, and how did you resolve them?
Some significant structural changes were made to the building by opening up the first-floor lobby’s slab to allow natural light from the terrace floor. This was a great way to brighten the space. Also, converting the windows on the ground floor into French doors created a seamless transition between indoor and outdoor spaces, enhancing the connection with nature. Opening up the entry to the dining area from the living area was another smart move that improved air flow and allowed more natural light into the space. Overall, these changes prioritise natural light, connectivity, and a sense of openness in the design.
For more details, visit: https://www.paperskystudio.in/
