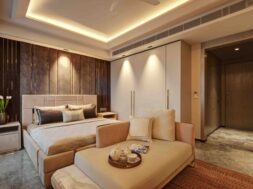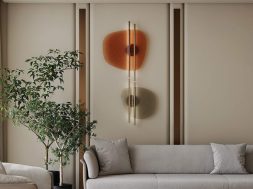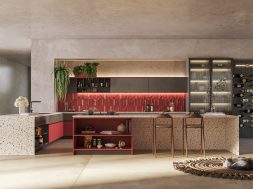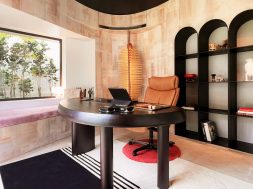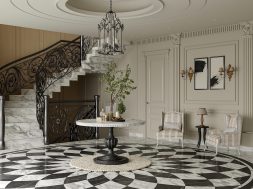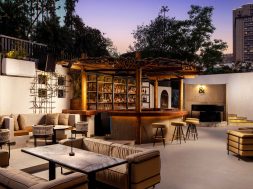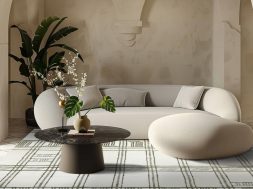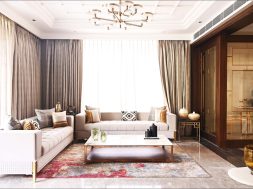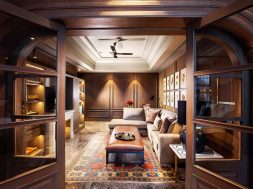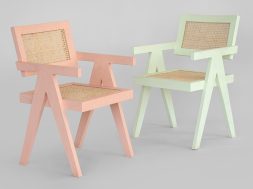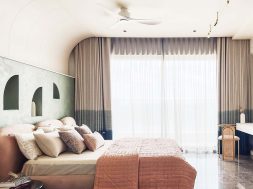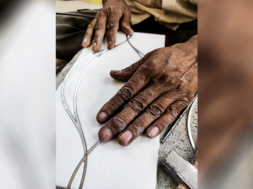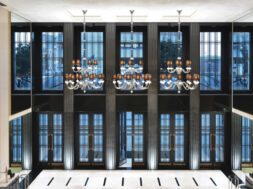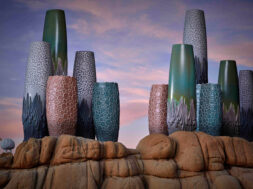
Design Atelier designs a home in Civil Lines, Jaipur replete with intricate patterns and details to keep the viewer hooked to its magnificence
The Raniwala residence is a classic example of a design transition. Designed for a family in the business of exports, this property located in Civil Lines, Jaipur is spread across 17,956 square feet. The clients were keen to have an abode that looks grand and reflects the charm and elegance of modern interiors. So, the overall concept for the interiors of the bungalow neither follows a contemporary style, nor traditional. It is the transition of style and materials in such a manner that it accommodates the architecture of yore designed in the modern format. As a result, contemporary and neo-classic details inter-mingle in various proportions to define the unique style of the bungalow

The Raniwala Residence consists of 10 bedrooms and is spread across four levels to accommodate the joint family. The exterior elevation of the bungalow presents a clean, contemporary design with jali and louvers executed in a modern style. The bungalow is surrounded by a big garden on the eastern side, and a small welcome garden at the entrance. The residence features precise patterns that accentuate its contemporary elevations. Each floor has been designed to not only fulfil the client’s requirements but to maintain a sense of luxury and finesse. From the golden hues of the basement to the minute the intricacies reflected in the jaali patterns of its bedrooms, the residence reflects a subtle sophistication.

The basement space serves as the party area. It has a dark colour theme, black in specific. The space features niches as a backdrop to the pool that gives the wall a sense of depth. A tale of blending elegance with precise craftsmanship, this party space at the residence is a treat to the eyes. A stunning roof work keeps the dark aura alive in the party space. A luxurious pool is the heart and soul of this space. Made with the purpose of partying, the extraordinary wall mesh adds ecstasy beyond imagination. A Gym and a Poker room complete the basement floor.The ground floor has the center skylight that lights up all floors of the bungalow, with which positive and soothing energy flows in the house. The ground floor has two bedrooms for grandparents and parents. The floor also comprises the kitchen, dining area, living area and the drawing room. A big garden at the east end of the house brings in morning light into the cozy living room. Here we crafted a series of magnificent bedrooms for the residents. Crafted with extraordinary details, the bedrooms feature a soothing colour scheme to accentuate the elegance. Lounge areas on each floor provide a private space for the residents to retreat after a busy day of work.

Black is a colour that cannot be ignored; it is bold and dramatic. When used with flair, it can lend a look of sensuous sophistication to any space. It makes a definite style statement when used as part of a two (or three) tone contrasting colour palette. Filled with a combination of moody colours over high-end contemporary furnishings and some special examples of statement lighting, this home looks like a secret style lair. Beautiful feature walls, gorgeous flooring designs draw the viewer’s eyes constantly to their feet.Keeping the right balance between the contemporary and the traditional with enthralling patterns and intricate details, at the residence, the designers have made an attempt to constantly keep the viewer engaged with each interior and exterior detail.
