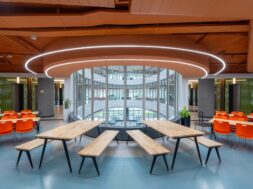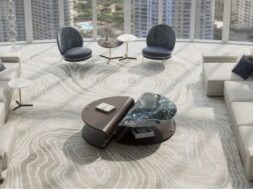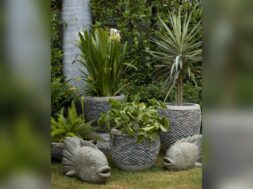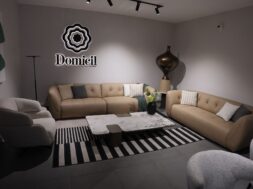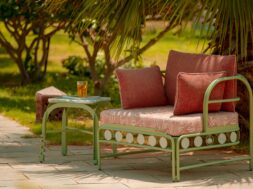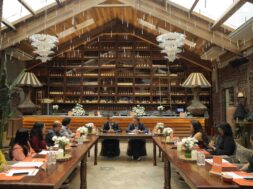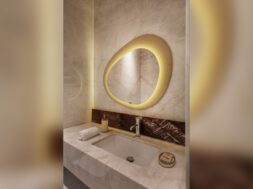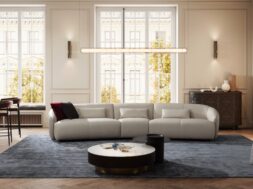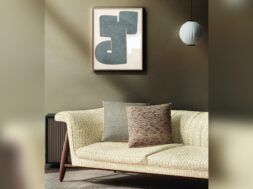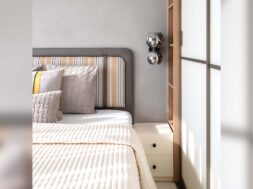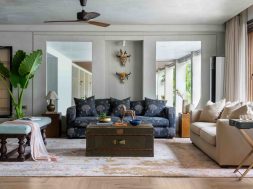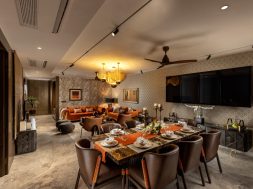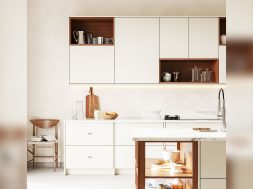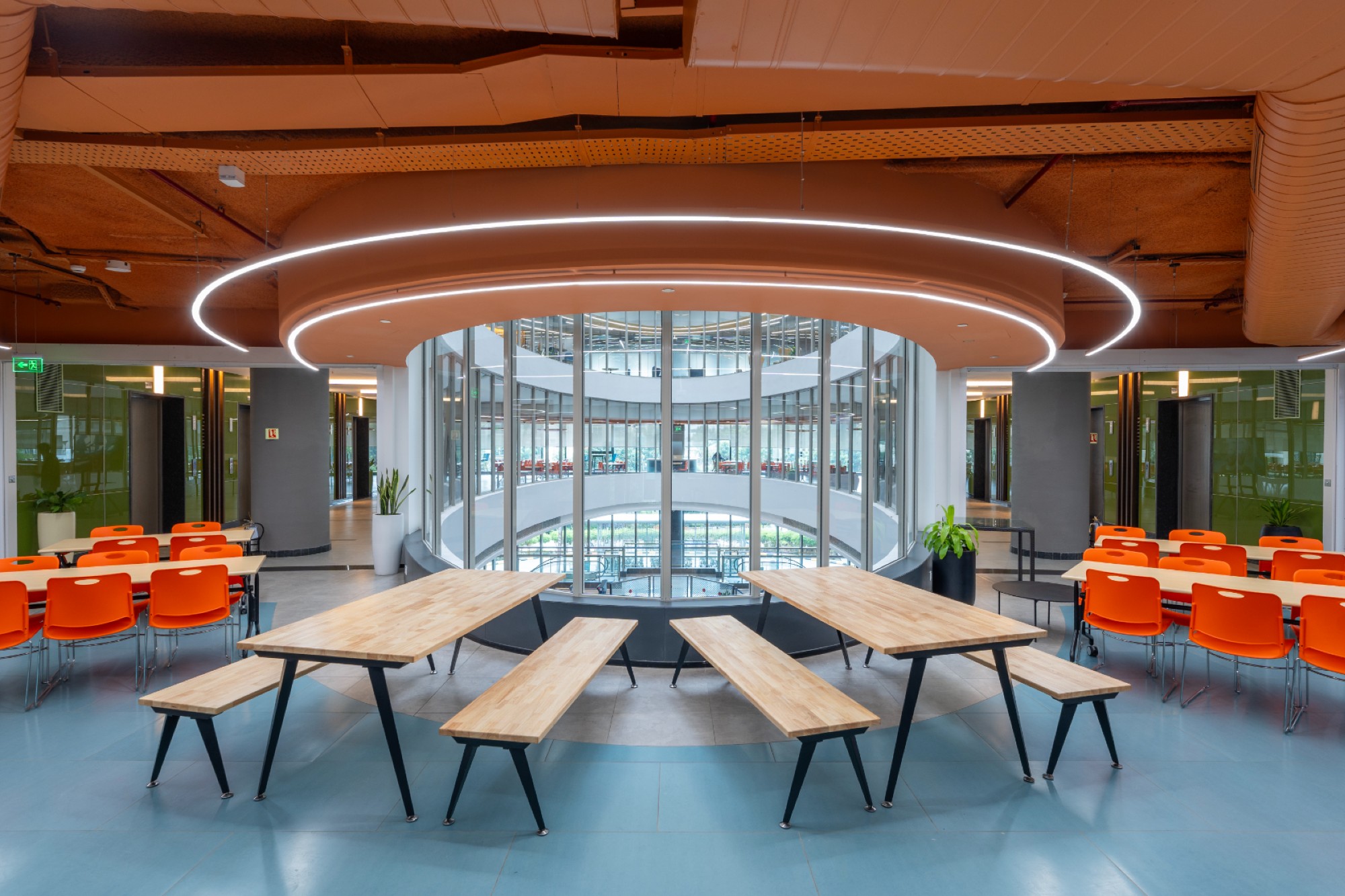
Work has changed, why hasn’t your office?
Hybrid showed how many workplaces don’t really fit the variety of ways individuals work. Businesses may turn their workplaces into responsive ecosystems that support inclusiveness and performance by planning areas according to how much contact and sensory input workers require.
Hybrid work did not destroy the workplace; it simply revealed how out of touch many people were with how people truly worked. A truly diverse workplace can be created by identifying employees’ preferences for social interaction and sensory input. This dual-axis view reframes the workplace as an ecology of settings, rather than one dominant pattern.
From axes to archetypes
Once the scales are in viewpoint, five headline personas emerge. Extroverts prefer vibrant hubs with café-style areas, obvious utilities, and seating that can be rearranged for unexpected huddles. Introverts, on the other hand, recharge in low-stimulus areas protected by plant walls or acoustic screens that reduce visual and auditory pollution. Ambiverts live between these poles, and they require easy access to both busy spots and peaceful booths. Hyper-focused contributors (typically neurodivergent) flourish in distraction-free pods with muted finishes, but high-stimulus workers are energised by vibrant branding, sensory variety, and amenity-rich “club” zones that entice them back to the workplace.
Why acoustics still top the grievance list
Many offices struggle with noise. According to Leesman’s latest Power of Place analysis, just around 32 per cent of employees are happy with noise levels, making it one of the two lowest rated workplace attributes. Poor acoustics are more than just an inconvenience for introverted and hyper-focused employees; they are a productivity drain. The design lesson is to treat sound as light: layer it, insulate it, and allow workers to control their own acoustic micro-climate.
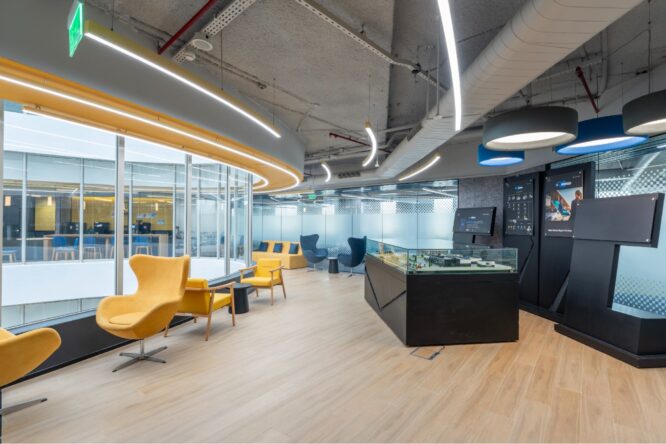
Choice is a performance lever, not a perk
According to Gensler’s Global Workplace Survey 2024, there is a direct correlation between spatial variety and business outcomes: in excellent workplaces, 94 per cent of employees can choose between multiple settings throughout the day, and those teams have significantly higher engagement and innovation scores than their peers who do not have this freedom. Liberty to roam is less expensive than disengagement; a floor plan that allows for both active and engaging activities as well as quiet focus and reflection can increase autonomy without increasing square footage.
The best practices to creating persona-ready offices include mapping out staff needs using brief questionnaires or observations; providing a range of areas, from active areas to peaceful spaces, so that people can choose the environment that best suits them; making acoustics a top priority by using white noise, soft finishes, and insulation; using signage, colour, or lighting to indicate distinct zones; and continuing to improve the configuration based on user input and usage data if employees need a change over time.
The big takeaway
Designing for personalities isn’t about putting individuals into boxes; it’s about building adaptable environments in which a developer on a deadline, a strategist looking for inspiration, and a sales team practicing a pitch can all find their groove, perhaps within the same hour. When a workplace provides that range, showing up feels less like obedience and more like the best option in the calendar.
Authored by- Meenakshi Sharma, Senior Vice President, Vestian Design
For more details, visit: https://www.vestian.com/services/design-project-services
