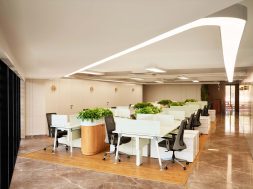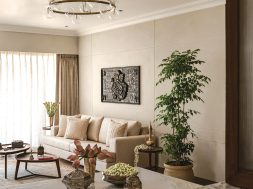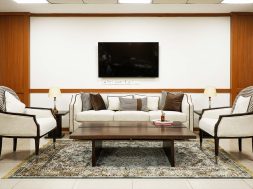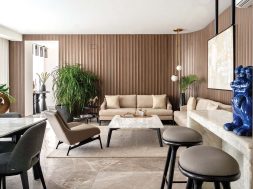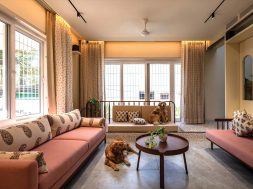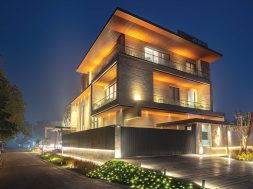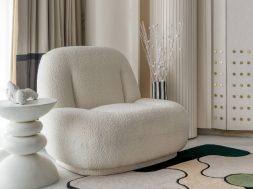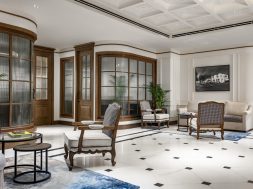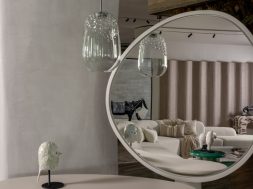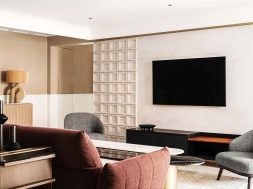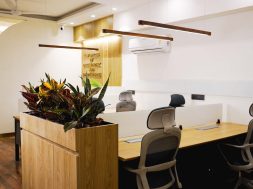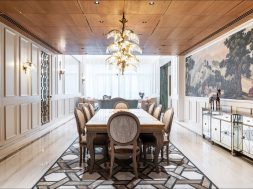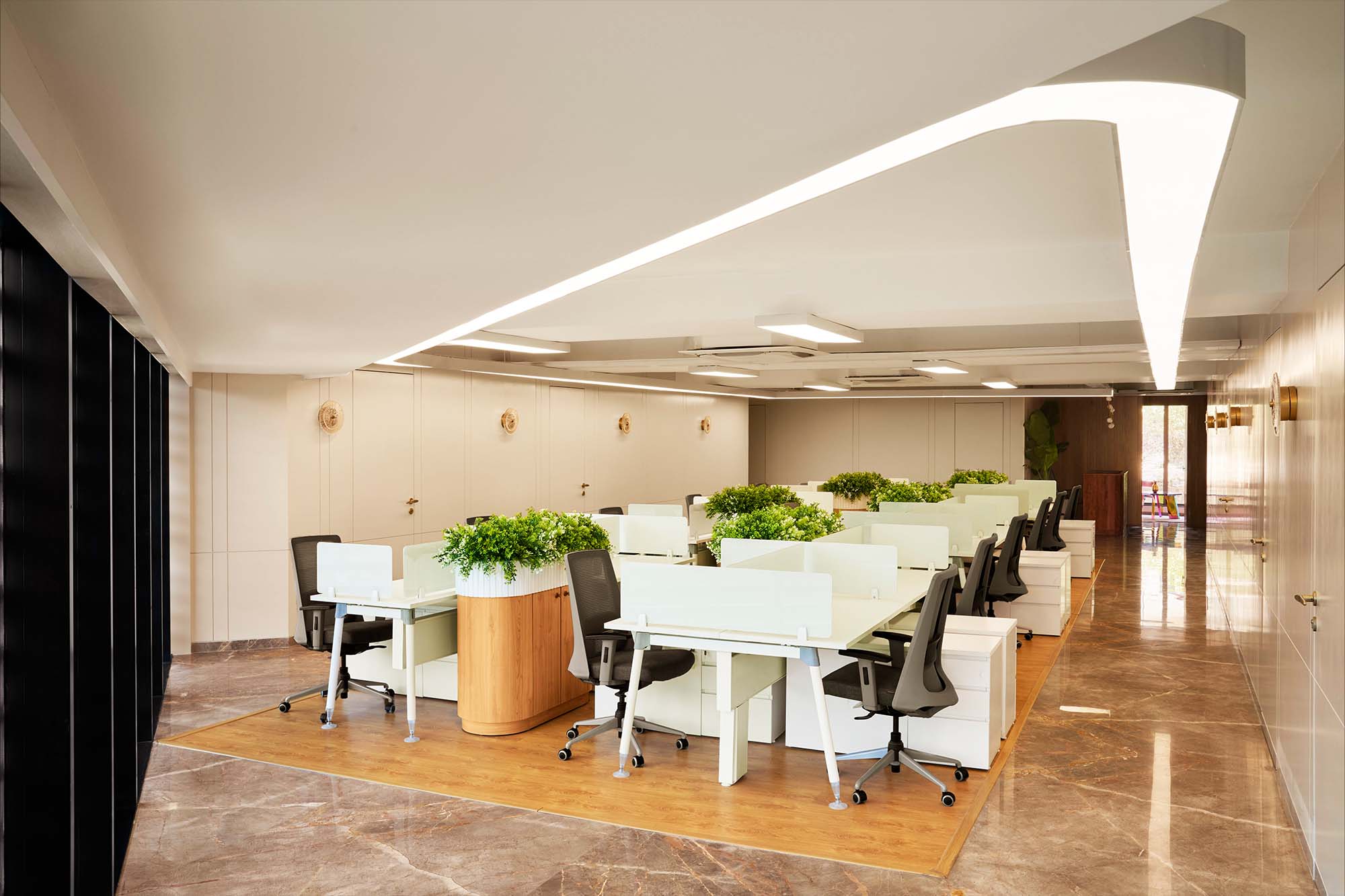
Workspace with a harmonious balance of style and productivity
“The Office at Jubilee Hills is designed to be elegant and functional, providing an intuitive and refined workspace experience. The minimalist aesthetic, complemented by premium materials and thoughtful details, creates an environment that fosters productivity and comfort.”
The Office at Jubilee Hills is a meticulously curated workspace with a minimalist yet sophisticated design aesthetic. The interior exudes quiet elegance and a seamless sense of continuity, owing to a restrained material palette that includes grey Italian marble flooring, warm wooden veneers, and soft beige walls.
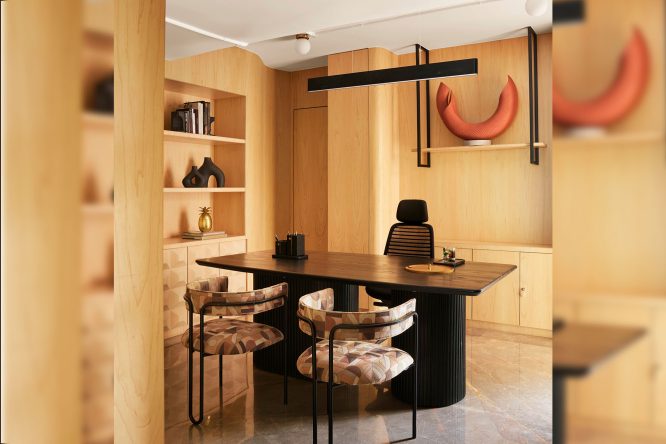
A striking focal point that grounds the entrance with a bold contrast is a red travertine marble desk at the reception, where the spatial experience is revealed. Behind it is a lime-washed, beige wall that adds a subtle texture, and a sculptural branch light by Hatsu, which adds a touch of modern art. The Bay Window’s beige sofa offers refined comfort, and the floor beneath features a bespoke inlay of beige, brown, and grey marble, setting the tone for the space’s tactile richness.
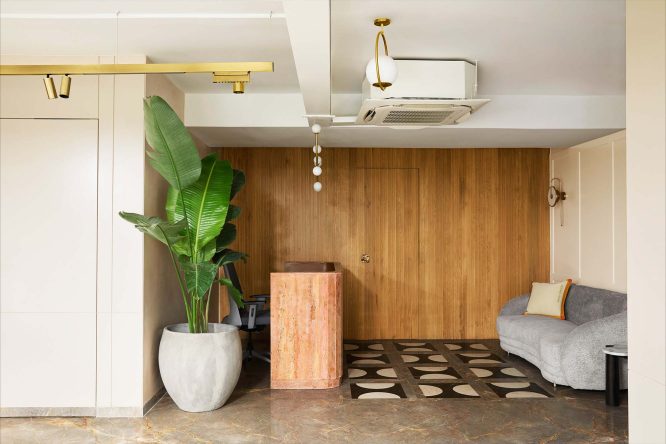
On top of wooden flooring, an open workstation area unfolds to the left of the reception, designed to maximise both clarity and functionality. A discreet row of directors’ cabins in front of this zone is seamlessly integrated into the architecture, with panelled doors that blend fluidly into the walls, ensuring an uninterrupted visual rhythm. One cabin has a dedicated antechamber, designed as an intimate space for informal discussions and creative brainstorming.
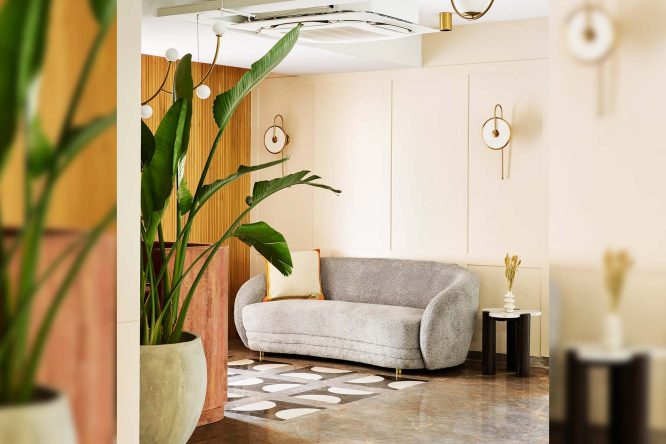
Enclosed with fluted glass, the conference room offers stunning city views while maintaining privacy. The MD’s cabin is meticulously designed, featuring rich brown veneer, chevron-pattern wooden flooring, and striking red artwork by Sanctum. The pantry, accented with a refreshing touch of green, offers employees a relaxed space to unwind.
For more details, visit: https://www.instagram.com/sripriyareddystudio/?hl=en
