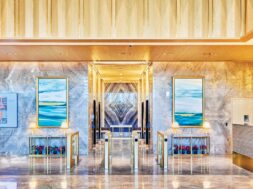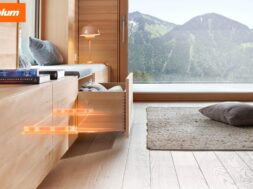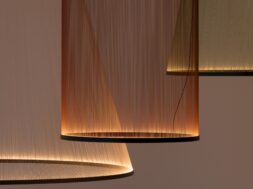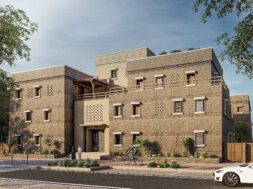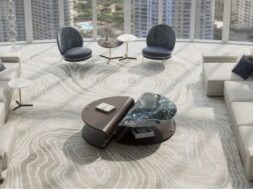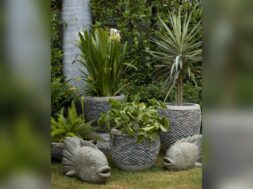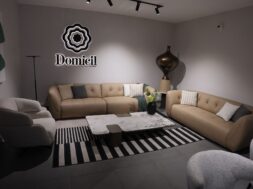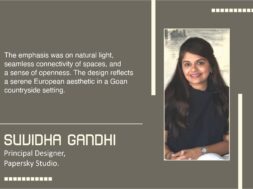
A future-ready workplace for a conscious generation
“Bringing together architecture, ecology, and experience, WoCO One crafts a work environment where people and place thrive together.” — Design Forum International.
The economic hotspot around the NH8 area in Gurugram, which is rapidly developing, has seen a surge in commercialisation. WoCO One is a commercially bustling reimagining of workplace architecture based on the values of inclusivity, flexibility, and sustainability. WoCO One tower has nine storeys and a terrace above ground and a huge triple-level subterranean construction below. WoCO One, which spans 2 lakh sq. ft, promotes “passive sustainability” and cutting-edge workplace design to solidify its position in Gurugram’s rapidly changing city.
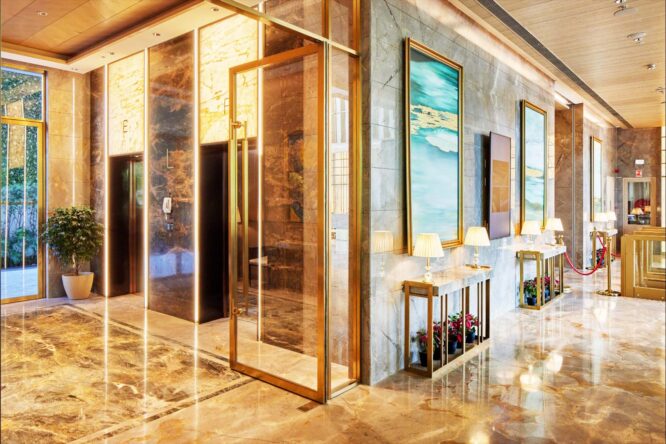
Shaping a future grounded in sustainability
The programmatic segregation of the structure, which spans five acres and nine stories, is done in three stages. The Greens are single-height rooms on levels 1–4, with open, continuous stretches serving as dedicated workstations. The Woods, the triple-volume workstations on floors 5–7, use a similar vocabulary to The Greens. The Woods and The Greens flow out onto balconies on the southwest facade. The southwest facade, with its trellis-guarded projections, allows filtered airflow to enter the workspace’s double volumes. The terraces on the eighth and ninth levels are large double-volume planted workspaces. The light-filled interior hallways might claim increased energy efficiency.
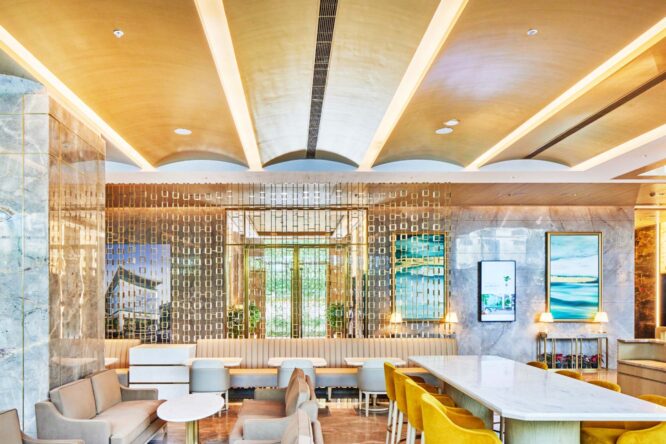
A workspace beyond work
The globe has adapted to a new style of functioning after the epidemic, and an environment suitable for this is urgently required. This 17,000 sq. ft open floor plan allows for flexible internal arrangements. The double-volume cut-outs convert the floor into duplexes or triplexes. The theme of ease of labour is woven into the fabric of the structure.
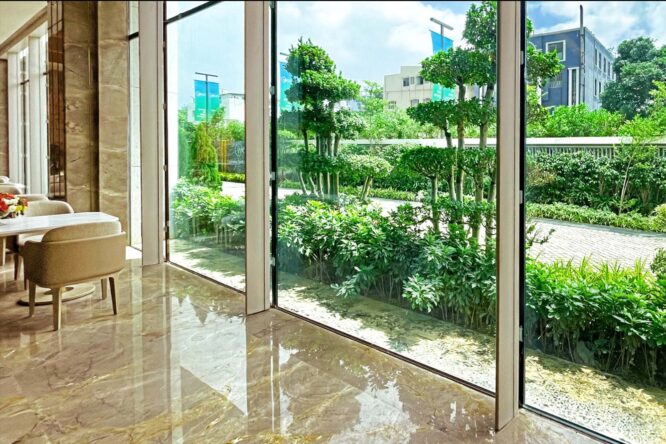
Reducing the urban heat island effect
The 352 sq. m of planted area on the bottom floor is lined with native bushes. The hierarchically tiered plantation of grass turfs, bushes, and trees helps to avoid soil erosion in the targeted area. Approximately 95 per cent of the total exposed roof area is coated in high-SRI paint and vegetation cover, considerably reducing the heat-island effect. Rainwater collection systems enable the roof to maintain itself.
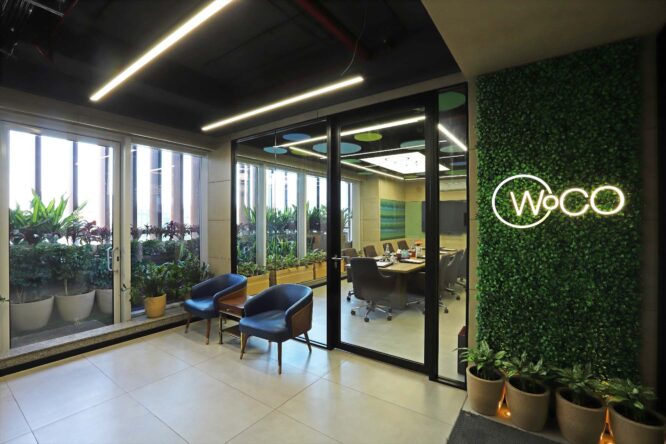
WoCO One in Gurugram disrupts a traditional workplace, trying and true yet outdated ways. The post-pandemic environment necessitates softer distinctions between ‘Work’ and ‘Recreation’. WoCO’s design, from the open-plan layout to facilities such as the WoCO Vault and WoCO patio, reflects a redesigned approach to work life.
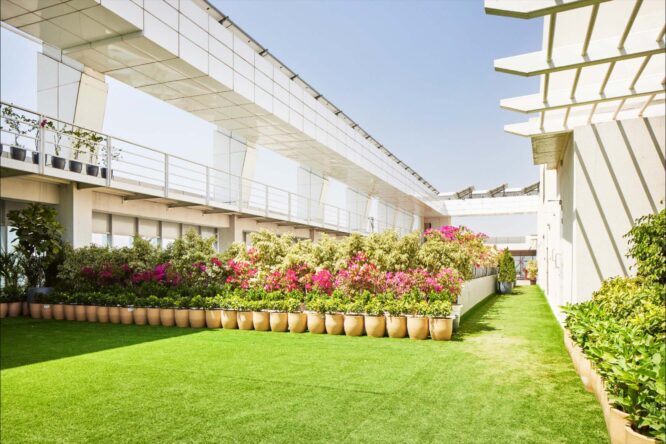
For more details, visit: https://www.designforuminternational.com/
