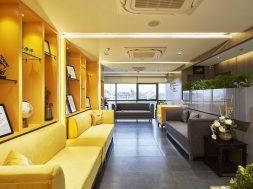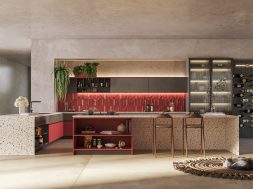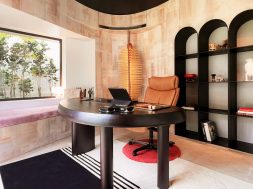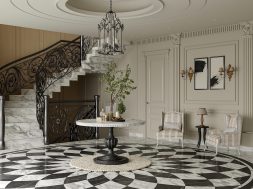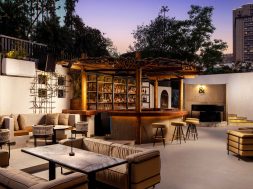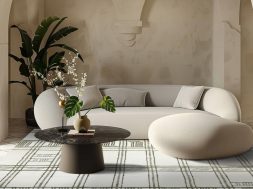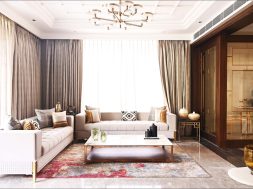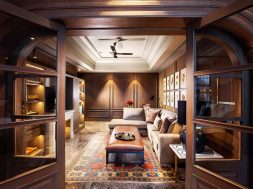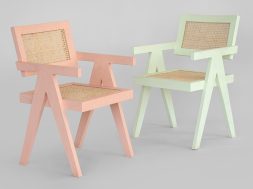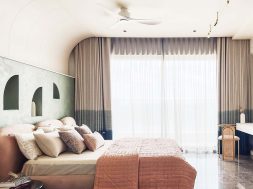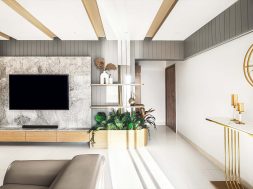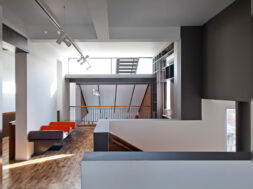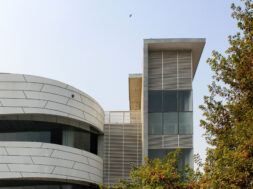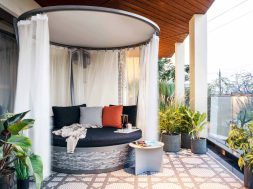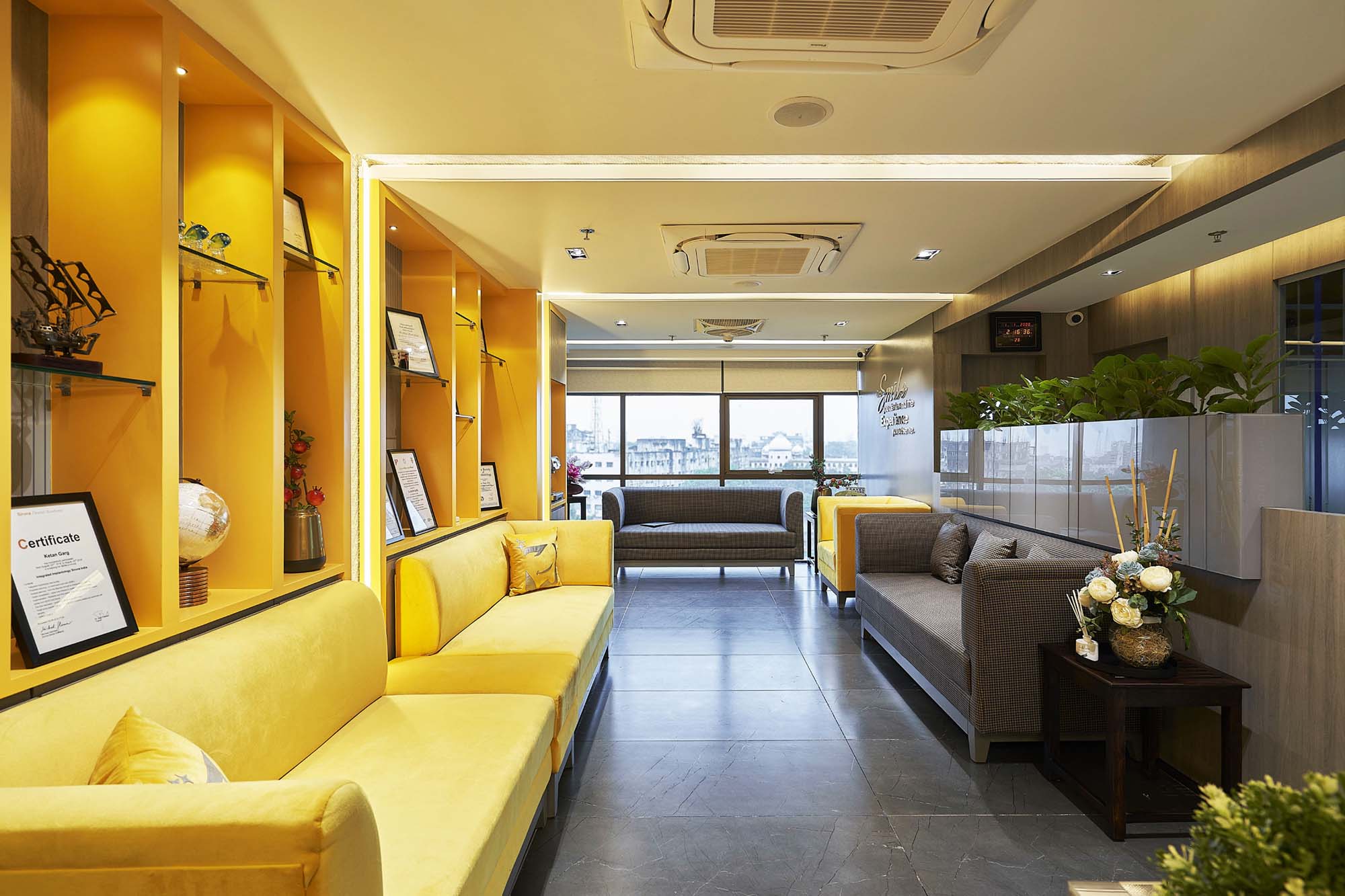
A modern clinic design with a blend of comfort and elegance
Salankar Pashine & Associates transforms the clinical experience into a warm and elegant journey, breaking from convention to redefine dentistry.
Salankar Pashine & Associates has ingeniously transformed the traditional clinical setting into a welcoming and vibrant space that dispels the inherent fear often associated with medical visits, particularly among children. At the helm of this creative endeavour is Ar. Pallavi Pashine, the Founder and Principal Architect, shared insights into the meticulous design process that aimed to create an environment fostering openness and friendliness.
The design philosophy is grounded in the belief that a warm, bright, and fun ambience can alleviate the anxieties associated with medical facilities. This unconventional approach is reflected in the colour palette, where pops of colours intermingle with neutrals, crafting a soothing and visually appealing atmosphere. Yellows and greys engage in a contrasting dance throughout the space, with neutrals as an anchor. Customised furniture complements this aesthetic, contributing to the overall calming vibe. A clever play with verticality, achieved through MDF wall panelling, art displays, and shelving, is employed to counterbalance ceiling height limitations.
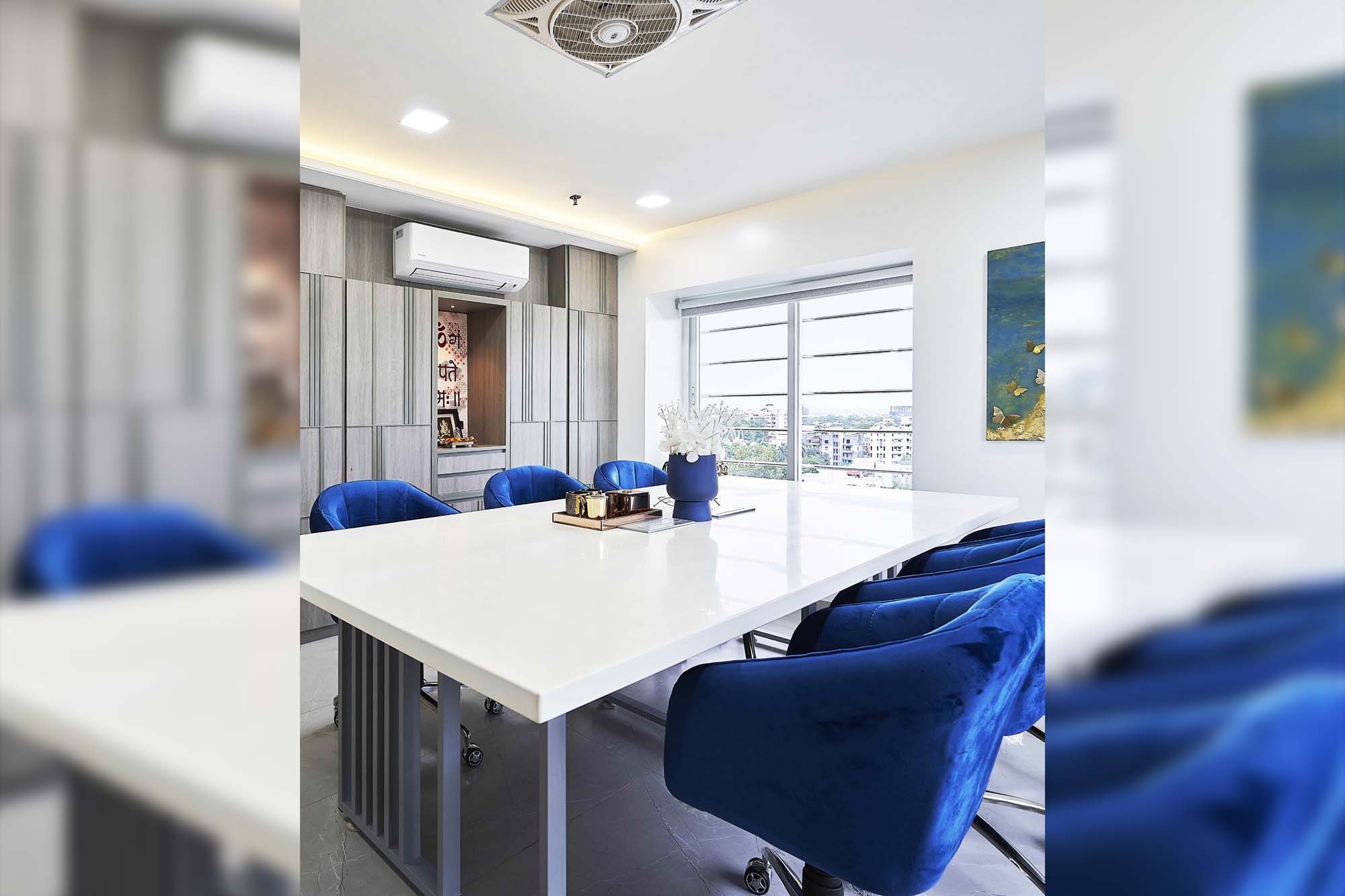
Addressing the challenge of concealing plumbing and electrical lines within a false ceiling while maintaining ample floor-ceiling height, Pallavi emphasises the strategic planning involved. The layout encompasses an entry, a reception area, a kids’ play zone, doctor’s rooms, a conference room, and peripheral cabins. Upon entering, attention is drawn to the striated yellow ceiling guiding visitors from the entry to the reception, where unconventional furnishings such as lounge sofas in vibrant hues defy the clinical norm. The reception area seamlessly transitions to a colourful play area equipped with board games and recreational activities for children.
Tailored to accommodate the Garg family trio, comprising Dr. Anoop, Dr. Ketan, and Dr. Neha, the individual cabins along the periphery showcase distinctive interiors reflecting each doctor’s preferences. Glass partitions enveloping these cabins ensure abundant natural light. At the same time, the conference room positioned at the corner welcomes sunlight through expansive glazings. The flooring, adorned with varying shades of marble, introduces a touch of luxury, complemented by strategically placed artificial plants of different sizes.
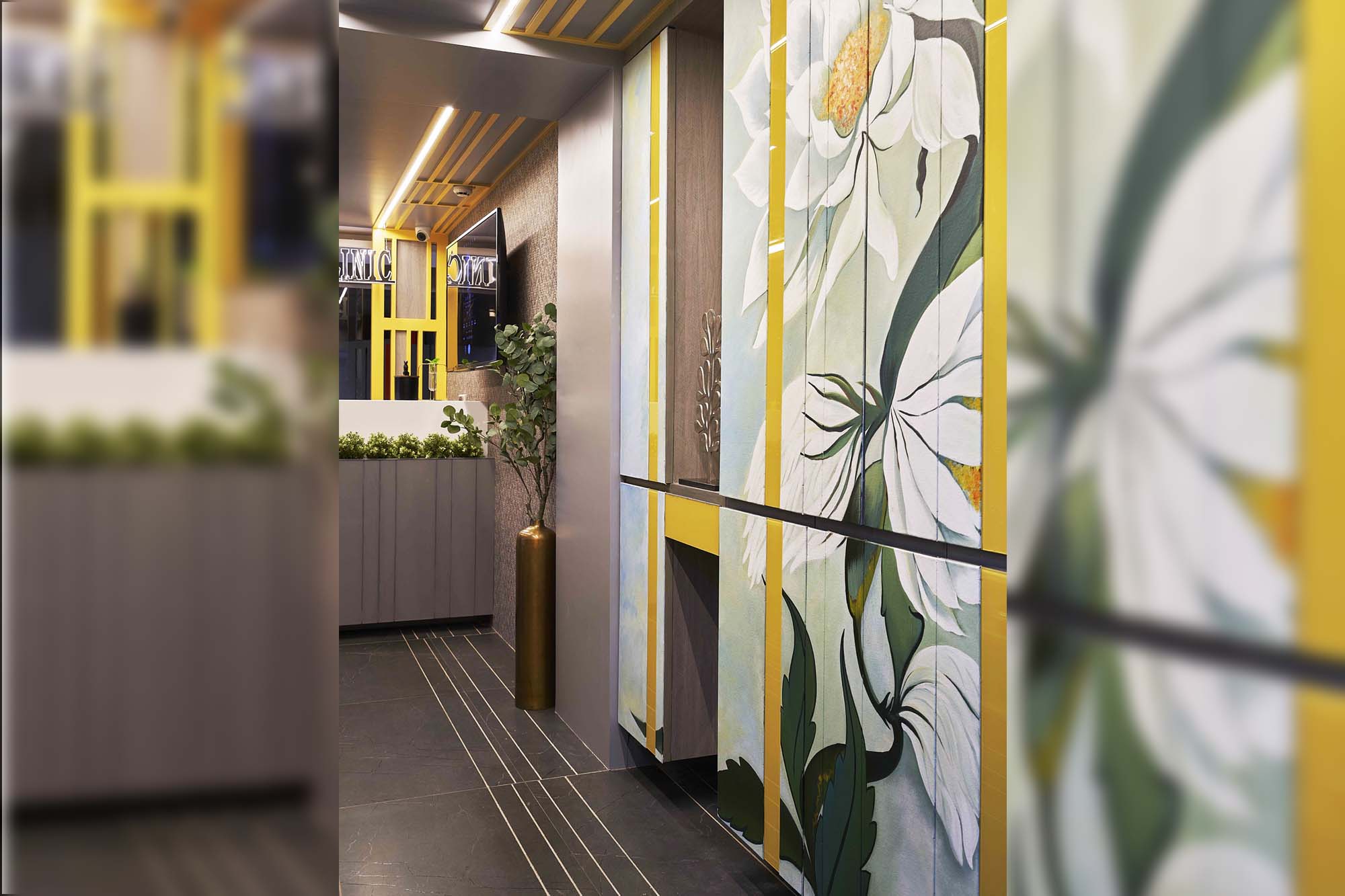
Nature-inspired wallpapers and artworks further contribute to the overall tranquil ambience.
Warm lighting pervades the clinic, with personalised cabins being the exception. The effort invested in infusing comfort and inviting elements into every facet of the clinic is evident, resulting in a departure from conventional clinical norms. The amalgamation of thoughtful design, personalised touches, and a simple yet clean palette culminates in a dental clinic that transcends expectations, offering a comforting and pleasant experience for patients and their families.
