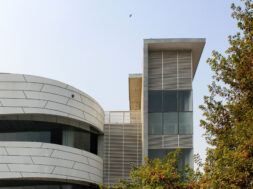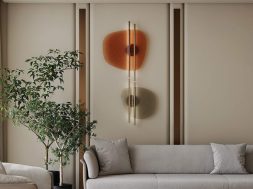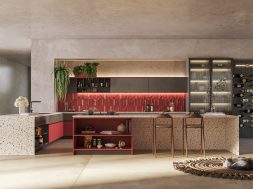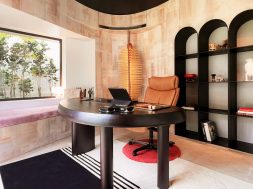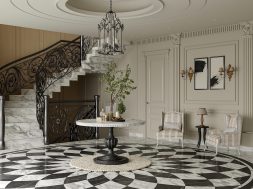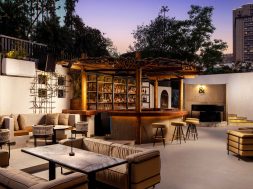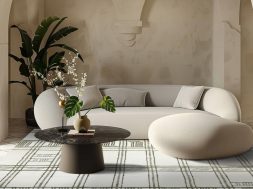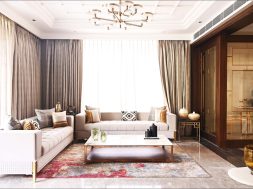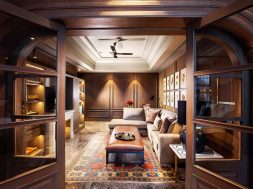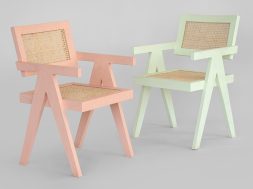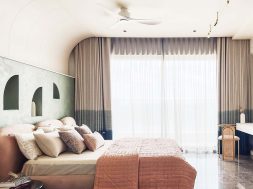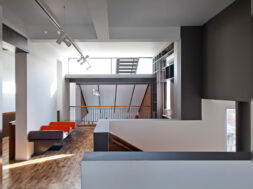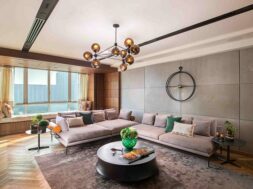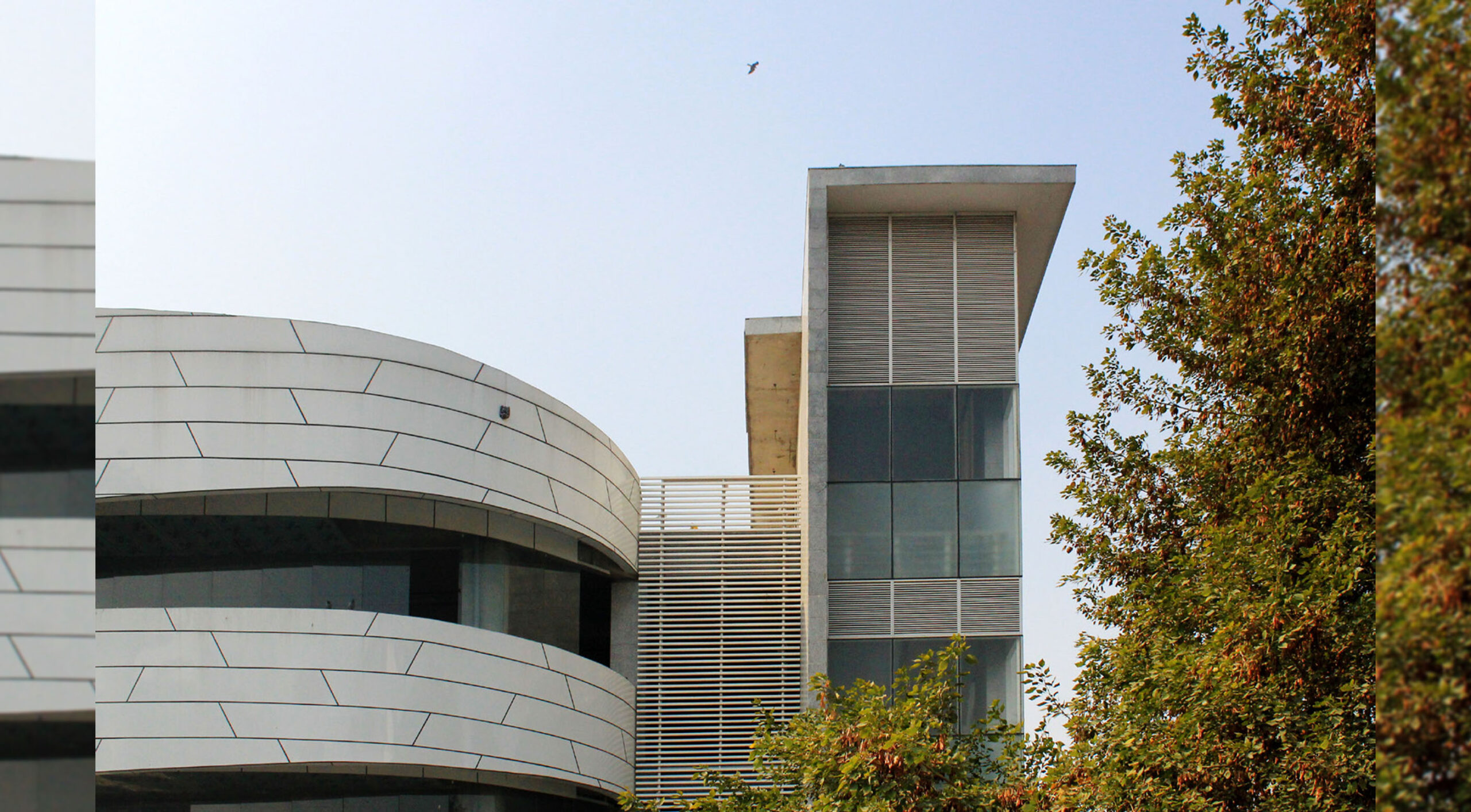
Urban Loop is a curved oasis in the heart of Gurgaon industrial hub
“Urban Loop” is a testament to how thoughtful design can break the linearity of an urban skyline, offering a dynamic and functional space that caters to the evolving needs of a rapidly growing city”
In the midst of Gurgaon’s bustling Udyog Vihar industrial estate, a remarkable architectural gem known as the “Urban Loop” designed by AKDA has emerged, offering a visually striking contrast to the box-like compositions that dominate the skyline. This innovative structure, with its doubly curved milky white aluminum cladding, is a testament to modern architecture’s ability to provide both form and function within a rapidly evolving urban landscape.
Udyog Vihar was initially conceived as an industrial estate in 1970, with the aim of attracting manufacturers to set up their operations in the area. However, the turn of the century brought about a seismic shift, transforming Gurgaon into a sprawling city with a dominant service sector. The consequence of this transformation was the need for office space, which led to the unexpected growth of office buildings within Udyog Vihar.

“Urban Loop” stands as an architectural marvel, offering a unique and refreshing perspective in this predominantly industrial region. The building’s curved envelope not only sets it apart from the surrounding industrial structures but also serves a functional purpose by maximising natural daylight utilisation. The building’s core faces north, allowing for a completely glazed core without the challenges of excessive heat gain and glare. This strategic design choice creates a singular, expansive, and airy workspace with 15-foot high ceilings that lend a sense of volume and openness to the interior.
The building’s exterior is clad with white aluminum sheets, and its deeper overhangs serve to reduce solar heat gain during the scorching summer months, ensuring a comfortable indoor environment. The combination of the form and materiality of “Urban Loop” makes it a standout landmark amidst the otherwise monotonous industrial architecture.
In recognition of the building’s intended use as an office space, open areas were thoughtfully incorporated, culminating in the creation of a rooftop courtyard that offers a breath of fresh air and a much-needed break from the daily grind. The courtyard, along with the spatial planning and facade development, showcases the powerful impact a building can have on the user experience and well-being of its occupants. This design innovation challenges the traditional linear layout of stacked floor plates, giving rise to its distinctive name, “Urban Loop.”
For more info visit : https://www.akda.in/
