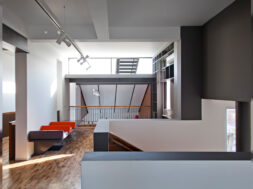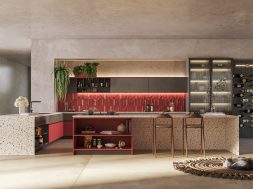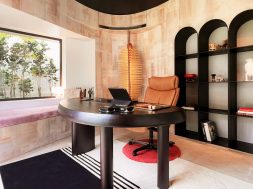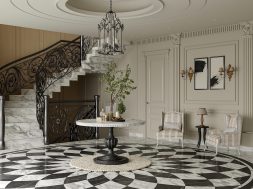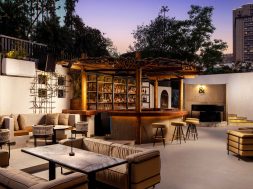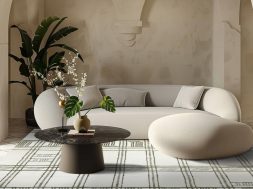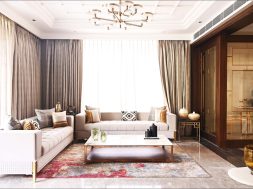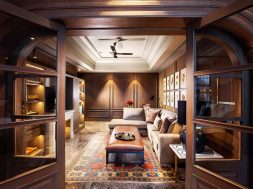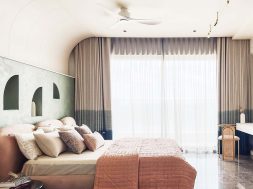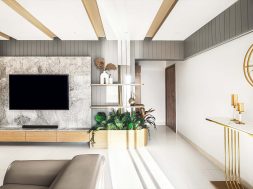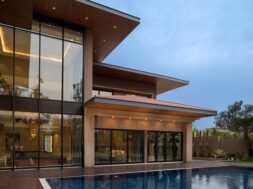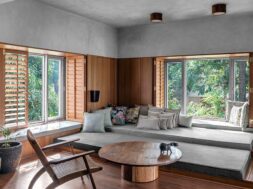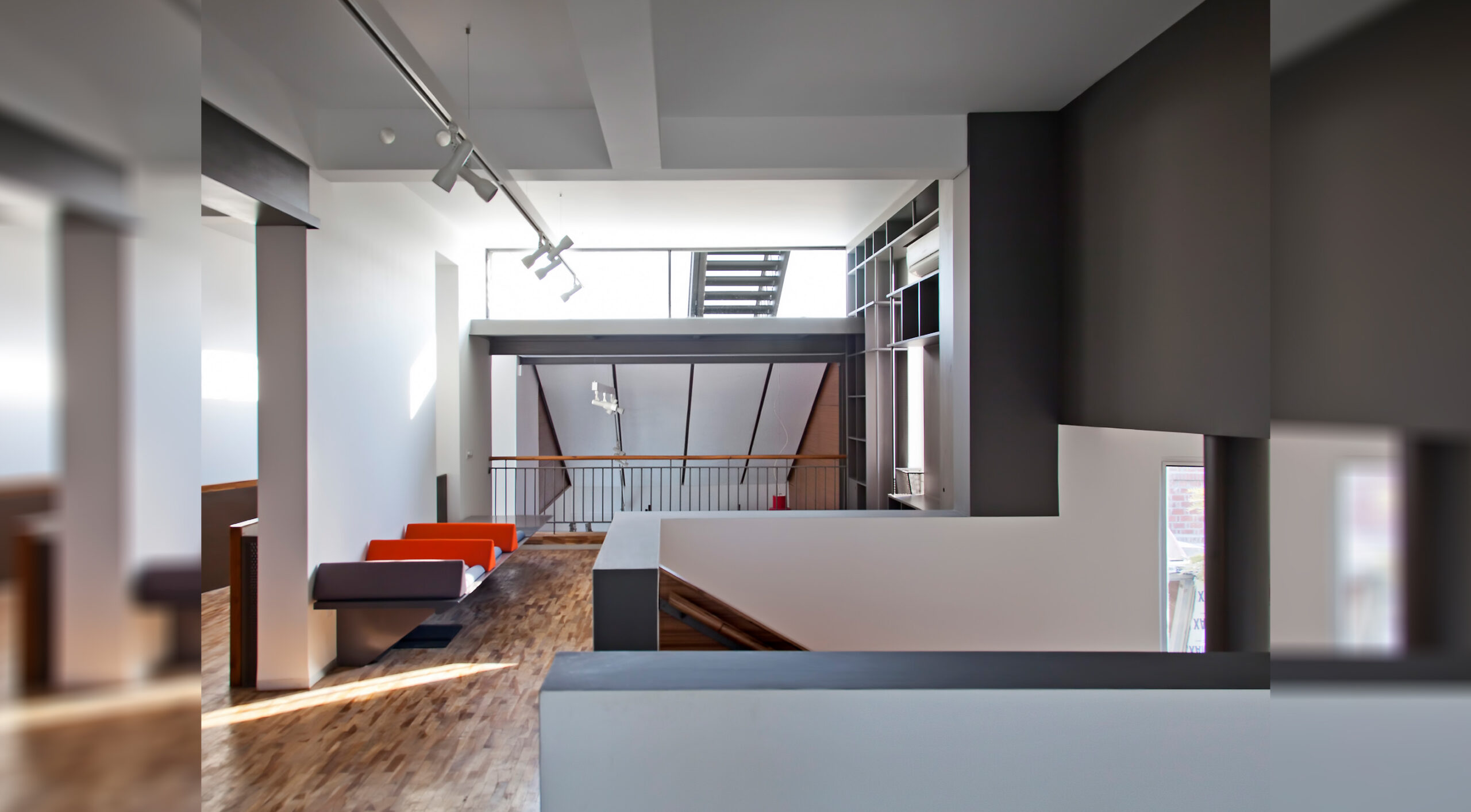
Harmonising tradition and the essence of design in modern architecture
In the era of tradition and progress, this bungalow elegantly treads the line, creating a timeless and innovative masterpiece.
The bungalow on a spacious 2000-square-yard plot is a distinctive testament to the essence of meaningful design and reduction. It pays homage to the 70s Indian modernism while showcasing exemplary style and beauty. Designed by Architectural Discipline to accommodate a close-knit joint family that values togetherness, the architecture seamlessly blends tradition and progress, offering an open yet private living experience.
Every component on this site is locally sourced, with no prefabricated elements used. The focus is on meeting essential needs without compromising on style or sustainability. Heat-reflective glass and locally developed stone are key features, enhancing energy efficiency. Skylights strategically positioned at calculated angles flood the space with natural light, painting it with warm, orange hues during mornings and evenings.
The interior layout encourages interaction while maintaining privacy. The living area features a staircase that opens up the first floor completely. The study overlooks the dining area, with a masonry parapet providing seclusion. The white mosaic floors and walls, embellished with crushed Mother of Pearl, create a luxurious sheen. Waste wood flooring adds an environmentally friendly touch and modular magnetic furniture allows for flexible configurations and colour arrangements.
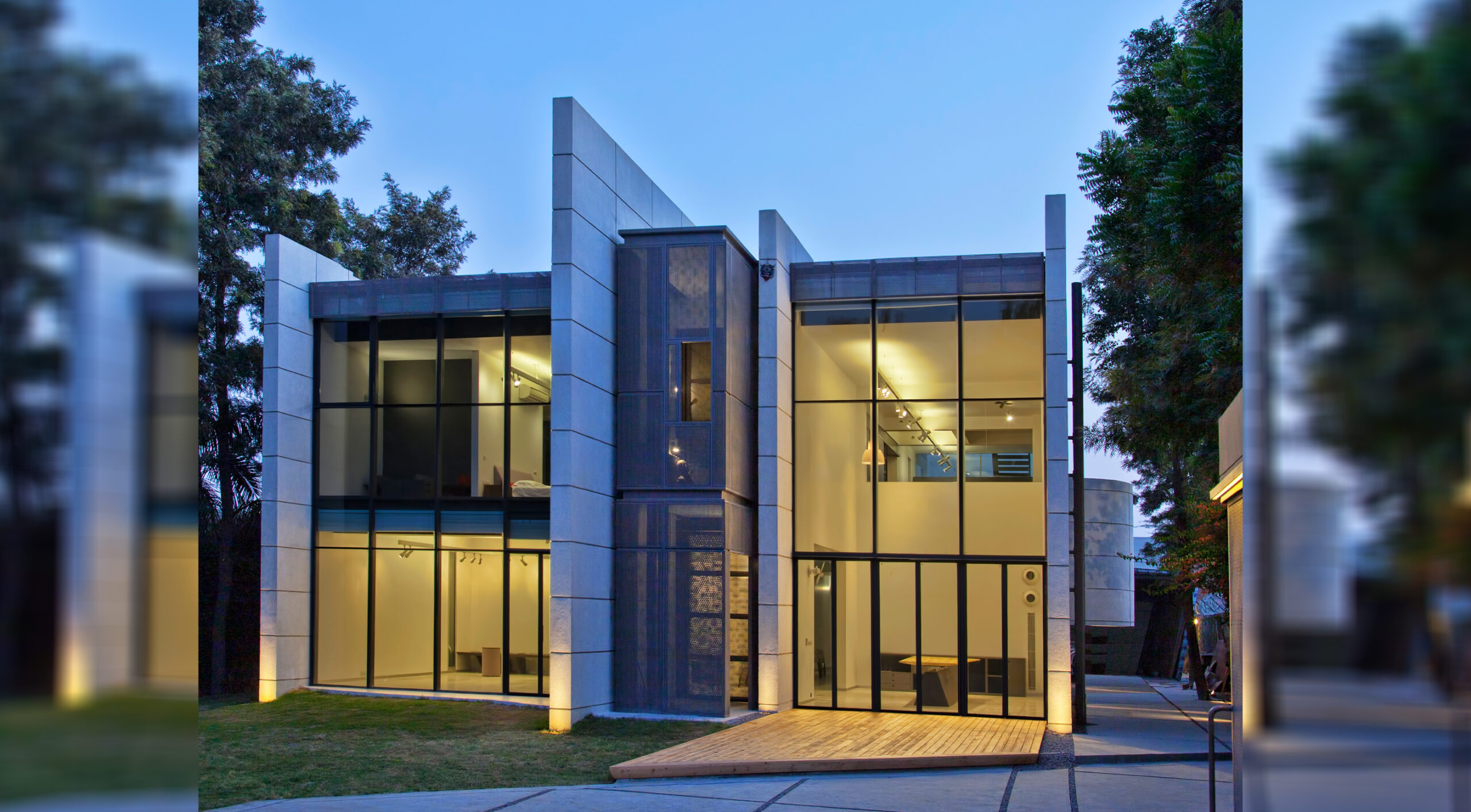
The house embraces a forward-thinking approach to construction, with modular units bonded through embedded magnets on perforated steel plates. The result is a stable and adaptable living space that can be easily reconfigured. Modular coffee tables serve various functions, while side tables incorporate modular drawers and power banks without interfering with electronic devices.
Despite its transparent appearance, the house offers ample privacy and interactivity for the family. The entrance, reminiscent of a ‘jharokha,’ ensures privacy while encouraging cross ventilation. At the rear, the kitchen opens to a panorama of skylights, allowing light to penetrate washrooms and living spaces. The interior lighting responds rhythmically to natural light, creating an atmosphere that complements the day.
Surrounded by a public garden in the front and a private garden at the back, the house skillfully balances openness and privacy. The smart placement of glass panels facing north minimises direct heat gain. This modern and contemporary exterior conceals a comfortable and cosy interior, a perfect fusion of cutting-edge architectural design and essential comfort.
For more info visit : https://www.architecturediscipline.com/
