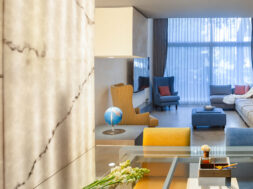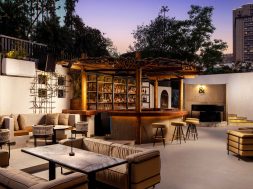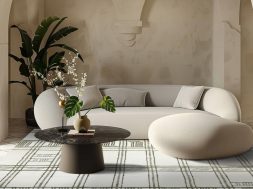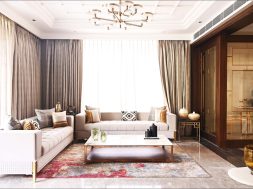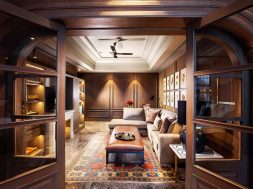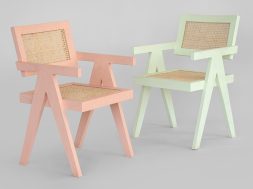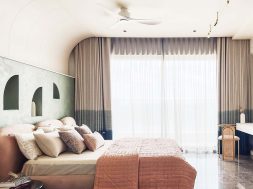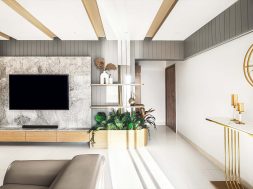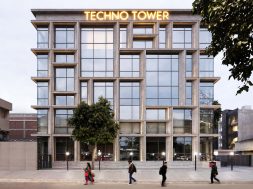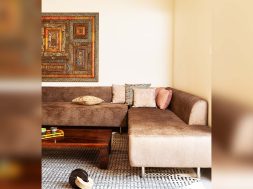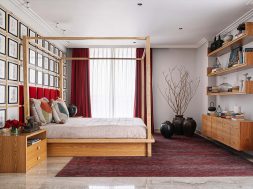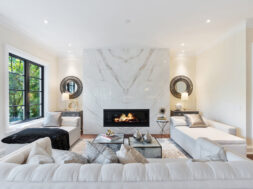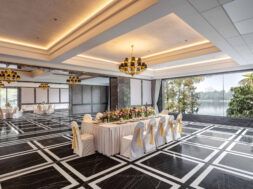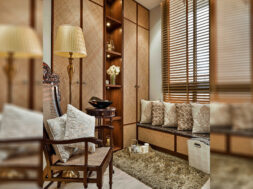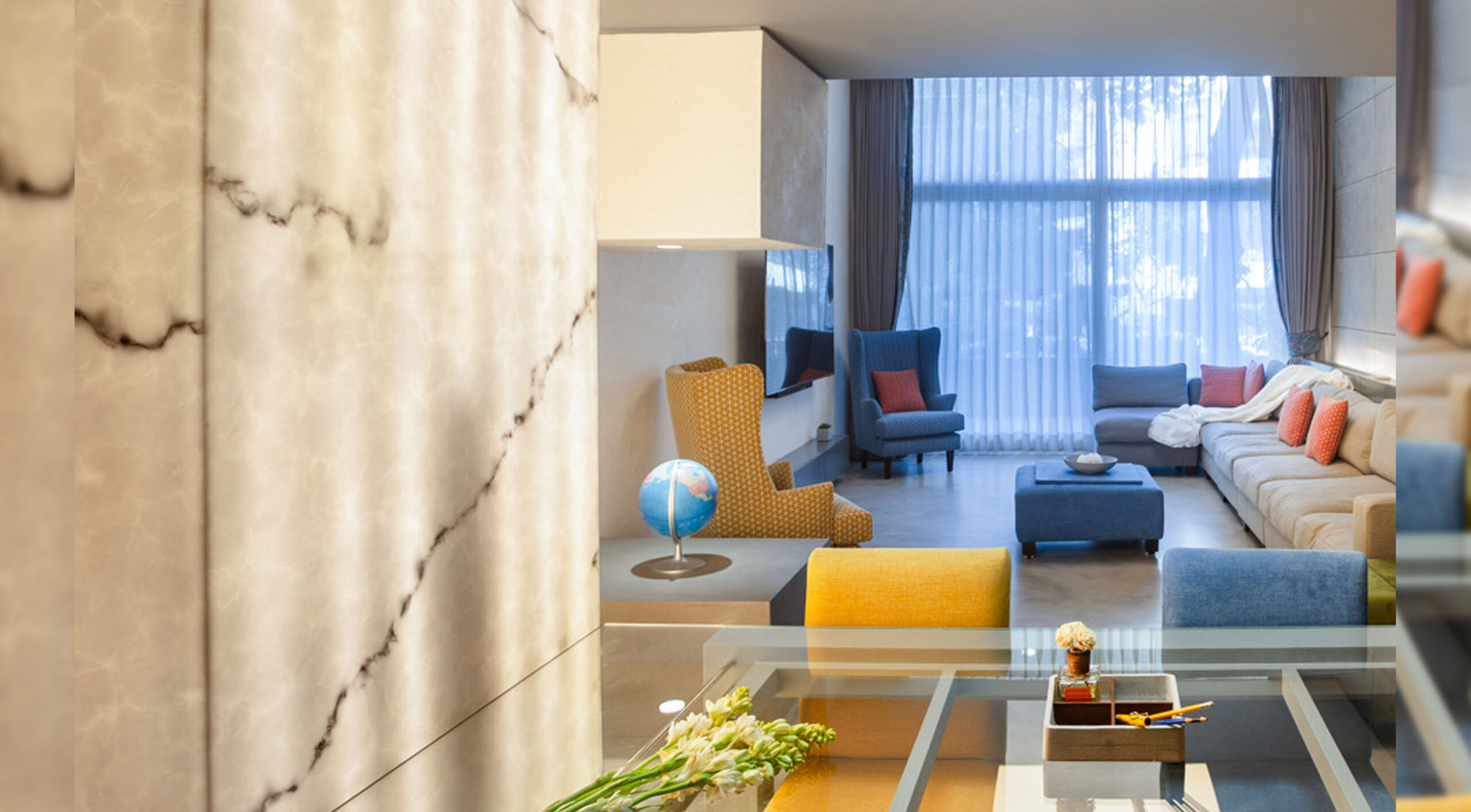
Redefining modern living inside residence
In the heart of New Delhi, the Pratibha Jain Residence embodies the harmony of modern living, a place where space is created out of thin air, and architecture reflects the spirit of the 21st century.
Nestled within the bustling metropolis of New Delhi, the Pratibha Jain Residence stands as a testament to modern living at its finest. It is a unique fusion of home and office, designed to cater to the diverse needs of a lawyer couple seeking a harmonious work-life balance.
This multi-faceted dwelling is a showcase of meticulous planning and architectural prowess, with every nook and cranny telling a story of thoughtful design. One of its most distinctive features is the ingenious utilisation of space. The lower ground floor welcomes visitors with a formal living area, a dining space, and a personal office.

The architectural marvel of this project lies in its ability to “create and add” space seemingly out of thin air by borrowing from dark, under utilised volumes. An elaborate dressing room and a functional house-help space emerge from these clever design decisions.
A key highlight of the residence is its simple and neutral grey tone, creating an ambiance of serenity and lightness throughout the space. A double-height concrete wall in the living room, bathed in natural light through tall glass doors, adds warmth and vitality to the home. Large windows in the children’s room ensure abundant natural light.
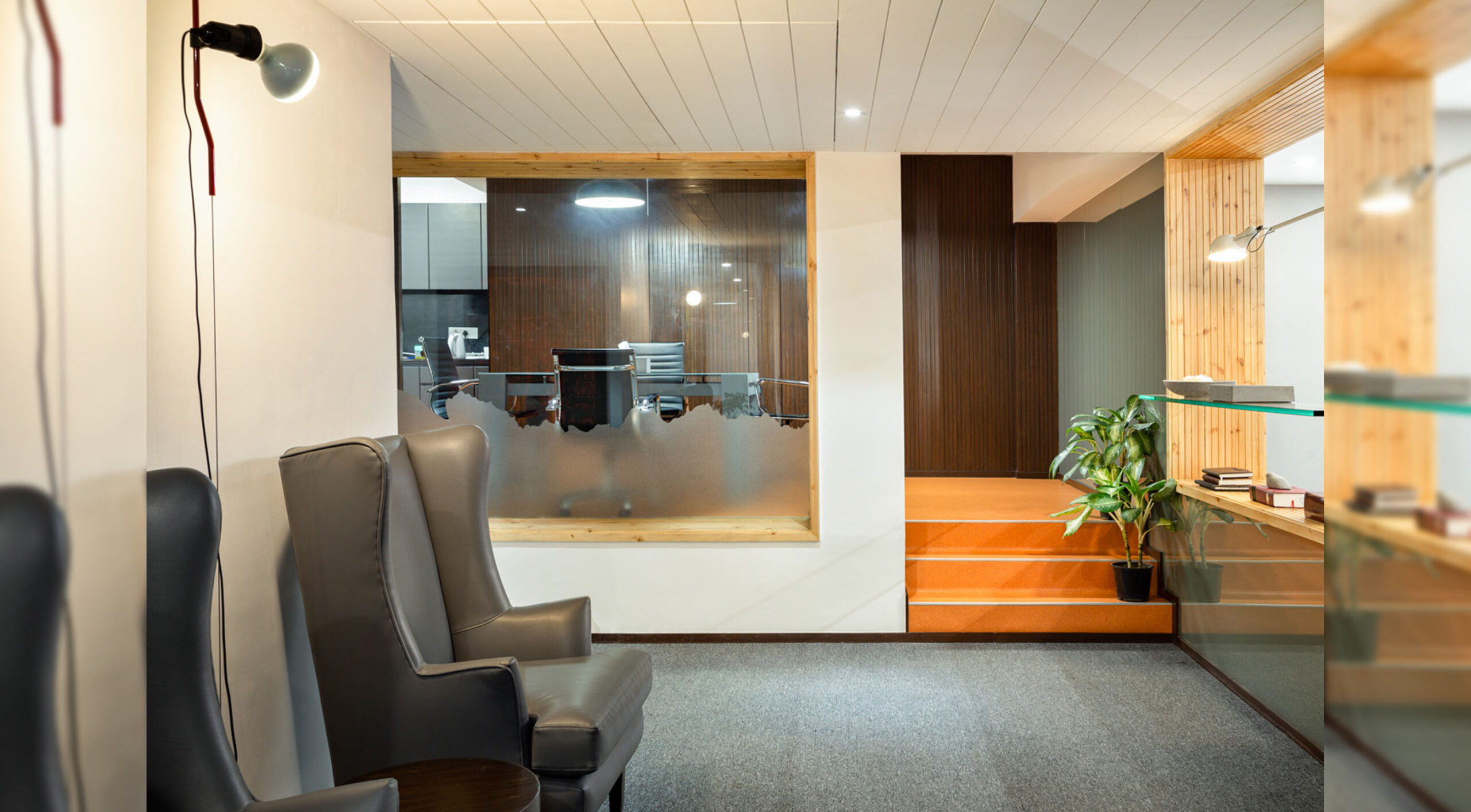
The outdoor spaces are equally inviting. The entry porch, conceived as an intimate courtyard, features sandstone cladding and verdant greenery. The maroon of the mandana stone contrasts elegantly with the existing external dholpur, creating a buffer zone between the internal serenity and the city’s external hustle and bustle.
The transition from the foyer to the formal living area is a captivating journey. Golden accents on the grey-themed walls and the integration of glass to insulate sound and light are striking design elements. Traditional formality meets modernity, punctuated by a collection of modern and classic art pieces.
The informal private pool area, connected to the home theatre, mirrors the hosts’ playful nature, allowing them to experiment and explore within their own living space. This project exemplifies the harmonious dialogue between private and public spaces, as Archohm created a residence that is not just a structure but a reflection of the occupants’ personalities.
The office above the house follows an open-plan layout, bathed in natural light and surrounded by lush green views. The central core houses meeting rooms and service areas, allowing the workspace to breathe freely.
For more info visit : https://www.archohm.com/
