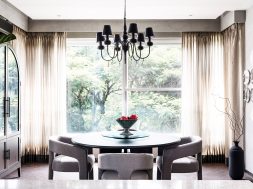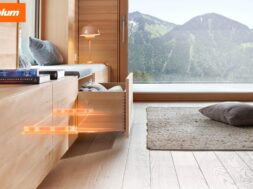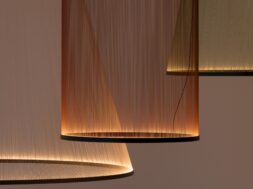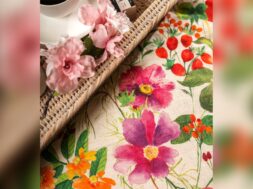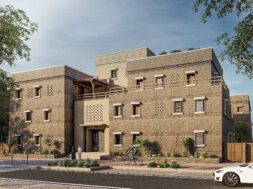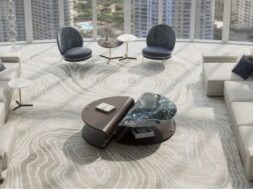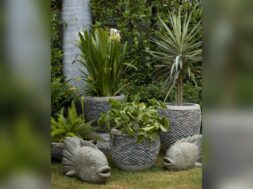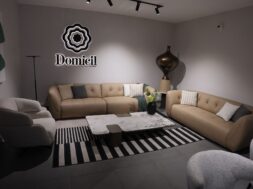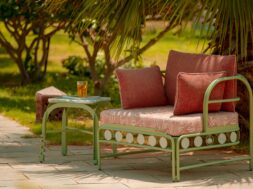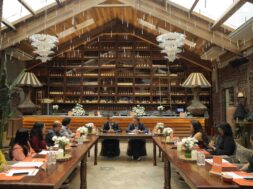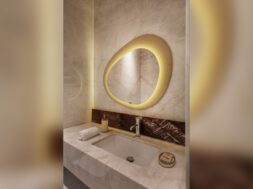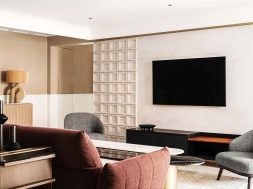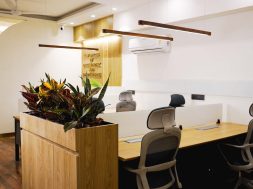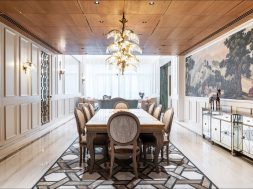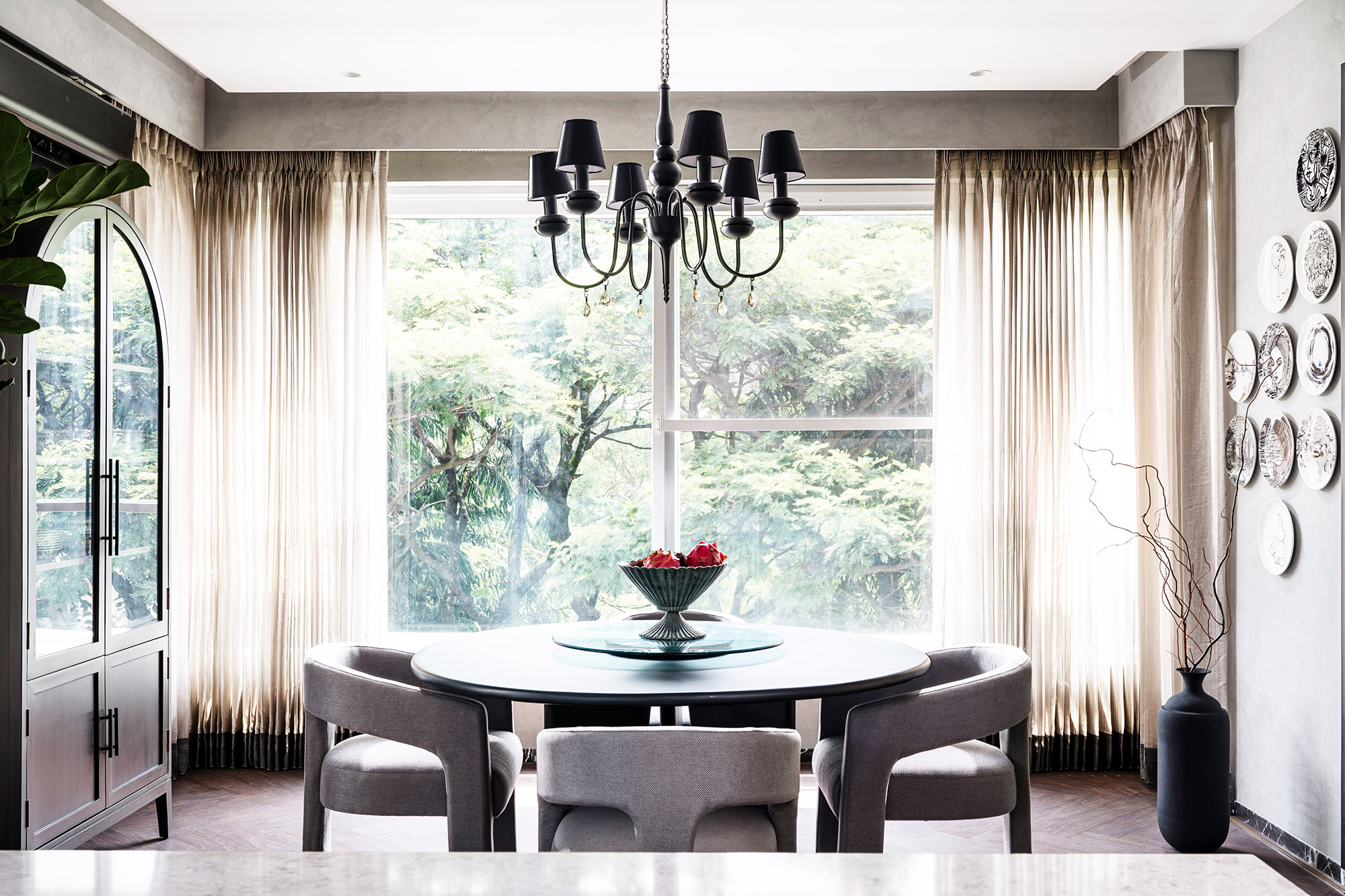
A penthouse that extends beyond the typical residential design!
“The design process was deeply collaborative, rooted in understanding the client’s tastes, values, and daily rhythms.”
High above Bengaluru’s vibrant streets, the Bougainvillaea Penthouse by Source Architecture is a harmonious blend of contemporary luxury and cultural richness. This 6,000-square-foot penthouse, designed by Ar. Sneha Ostawal goes beyond typical residential design, providing a curated experience in which space, culture, and tranquillity co-exist.
Upon entering the private vestibule, you immediately get overwhelmed by the atmosphere of quiet luxury and intentional living. The lower floor, which spans two levels, features a grand salon, an open-plan kitchen and dining area, three private chambers with en suite bathrooms, and a terrace that connects the indoors and outdoors.
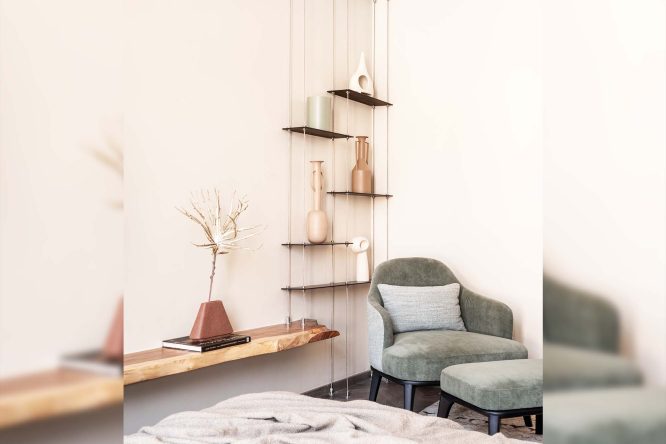
The penthouse embodies the “India Modern” ethos, which combines contemporary sensibilities with traditional aesthetics. Dark marble anchors the space, while textured wood panelling and tribal-carved shutters evoke cultural continuity. The Muriya tribal carvings on the bar shutters and curated artworks by Nishanth Dange, Basuki Dasgupta, and JMS Mani add a thoughtful touch of craftsmanship and heritage.
The layout is characterised by spatial fluidity, with the grand salon flowing into the balcony to create a sense of openness. The dining area and kitchen are intuitively designed to accommodate intimate and social gatherings. Integrated storage and adaptive lighting ensure functionality without compromising aesthetics.
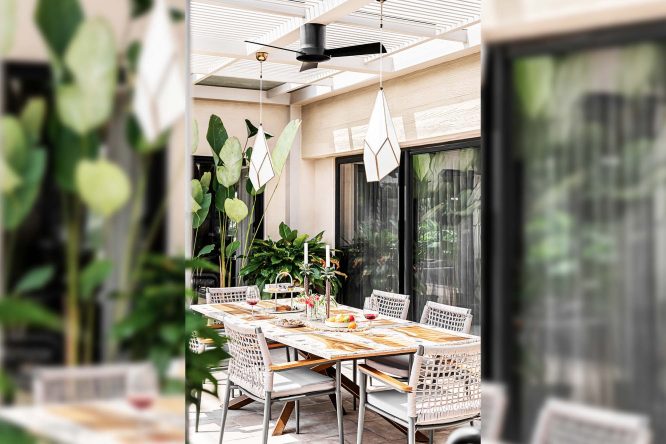
The master suite is located on the upper floor and is surrounded by wraparound windows that provide stunning views. It has a custom walk-in wardrobe and a skylight-lit, spa-style bathroom. The son’s room exudes youthful energy, with sturdy materials and a palette of blacks, greys, and blues intended to grow with the occupant.
The upper level’s highlight is the 500-square-foot covered terrace, which is designed for various uses, from sunrise yoga to starlit evenings. The design incorporates sustainability subtly, with shaded terraces, cross-ventilation, and environmentally friendly materials.
The Bougainvillaea Penthouse exemplifies Source Architecture’s dedication to curation and timeless design, providing a serene and luxurious living experience steeped in modernity and tradition.
For more information, visit: https://www.source.archi/
