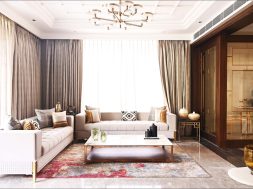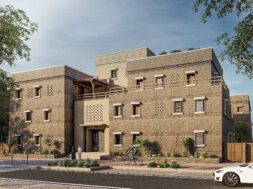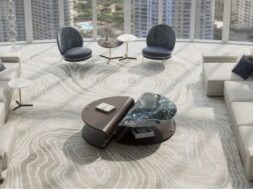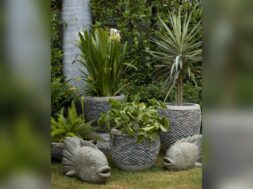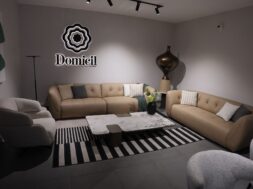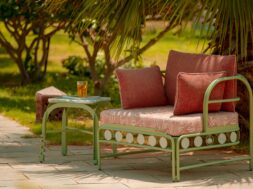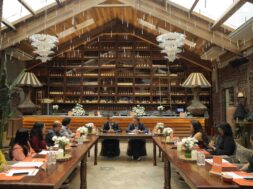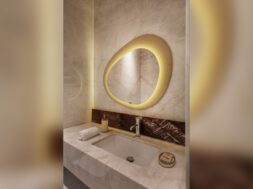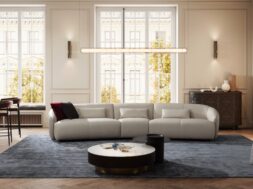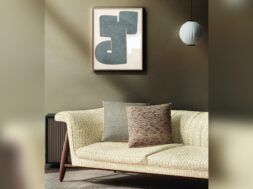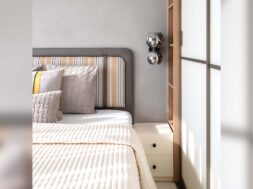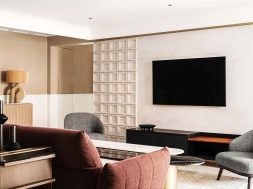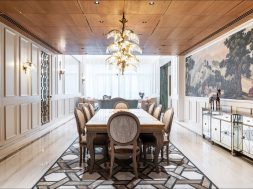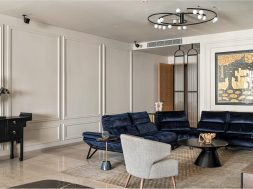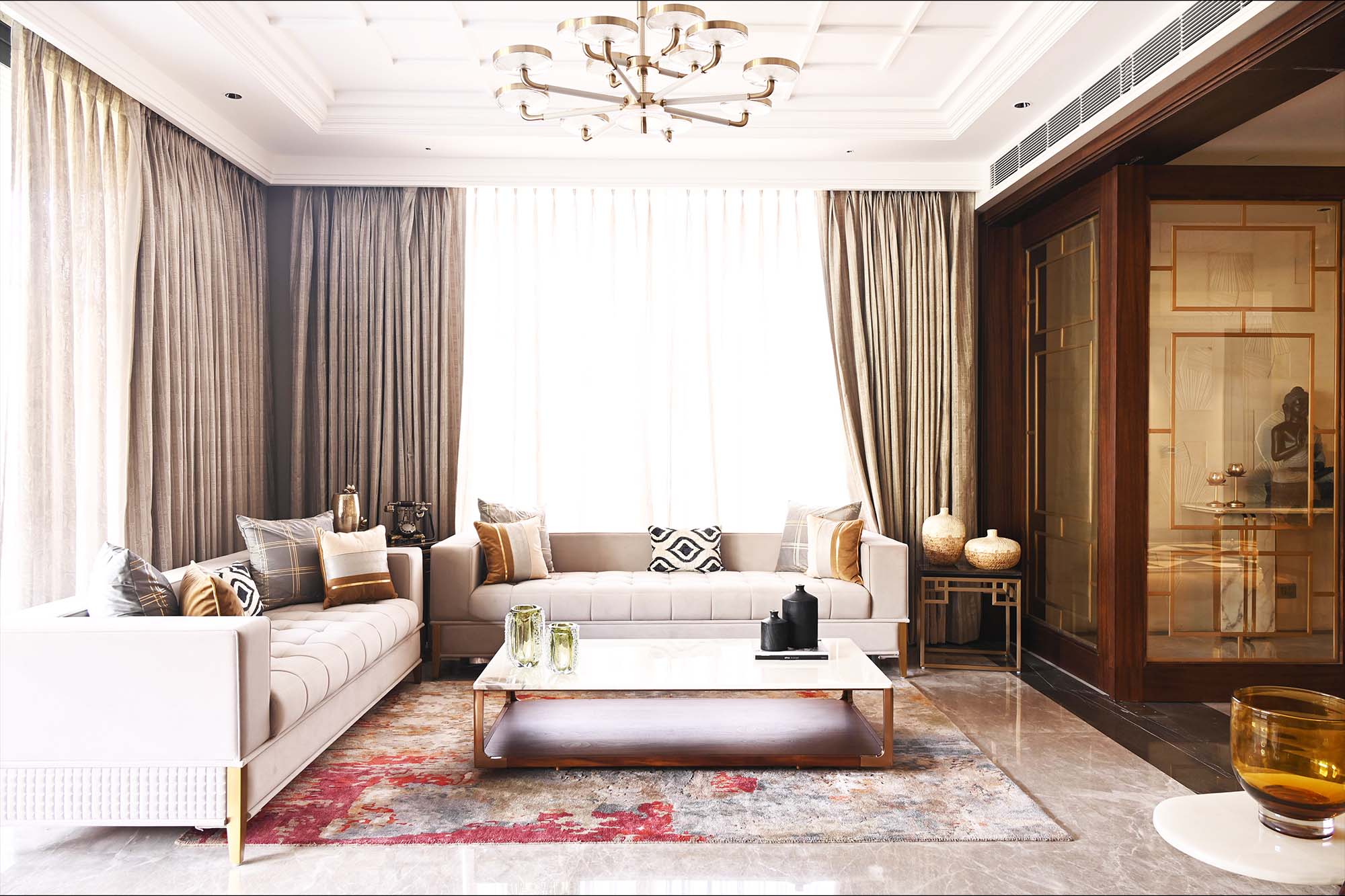
A residence grounded with quite luxury and lasting material
“Our aim wasn’t just to create a beautiful space—it was to choreograph an environment where scale, material, and mood speak in harmony. Villa 9 had to feel grand without being excessive and luxurious without being loud.” — Oolenna Studio.
On a rare, lush area within South City-1, Gurgaon, a new residential landmark quietly asserts itself! Villa 9, with interiors by Oolenna Studio, is a contemporary homage to neoclassical sensibilities, reinterpreting timeless elegance for modern living. The mansion, which spans four storeys on a 1,000-square-yard property, perfectly combines elegance, restraint, and functionality within its walls. Anmol Bawa Guliani, the creator and chief designer of Oolenna Studio, is in complete charge.
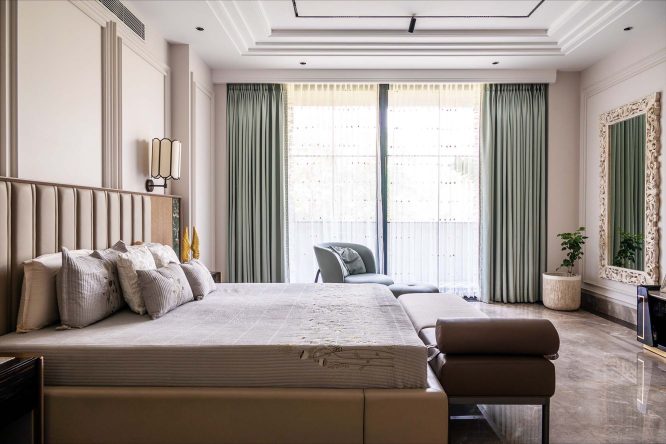
Double-height volumes, broad fenestration, and layouts subtly direct the flow of space. The design avoids ornamental overload in favour of proportionate balance, allowing rooms to breathe without being overburdened and incorporating natural light as an active design feature.
The colour palette originates from warm beiges and softened greys, and was intentionally limited to highlight the textural and material characteristics. Handcrafted marble cladding with CNC details, layered wall mouldings, and rich, low-maintenance fabrics lend depth to the otherwise tranquil visual environment. Colour accents occur discreetly in furniture, art, and design, giving each area a delicate vitality.
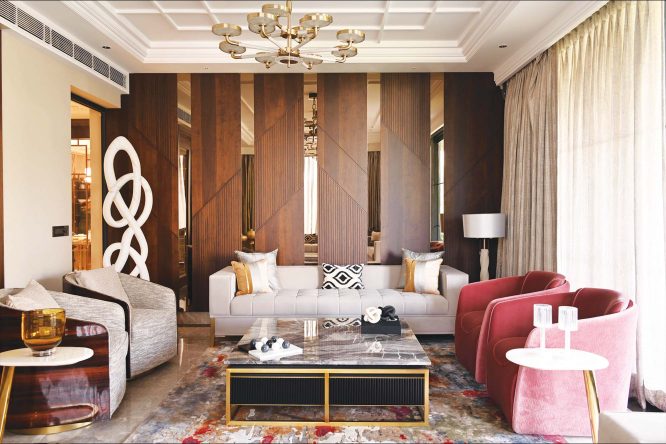
Furniture and lighting were tailored and designed to complement the neoclassical undercurrent while accommodating the rhythms of modern life. The decor, inspired by Jaipur’s handcrafted textures, Delhi’s design capital, and worldwide ateliers, creates a unified yet cosmopolitan look.
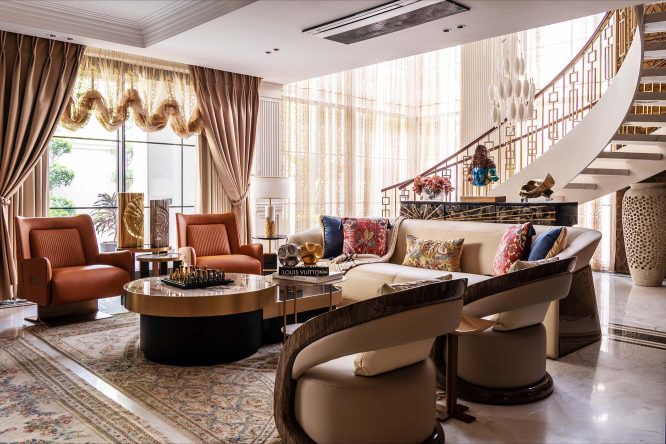
Every material and fabric was chosen with longevity and convenience in mind—durable, tactile, and low-maintenance options that allow form to follow function without sacrificing grace.
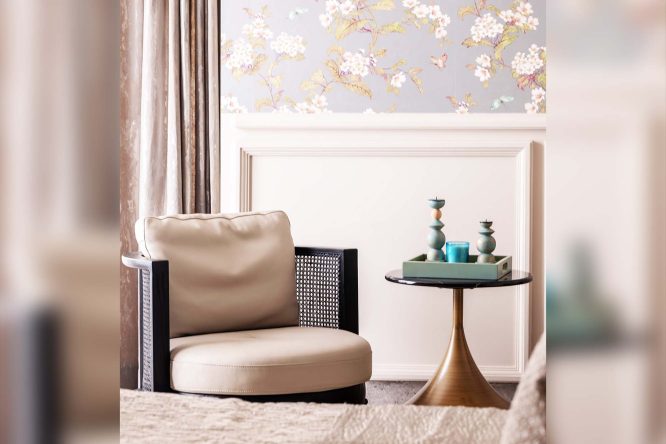
Each floor of the residence adheres to a common interior language while retaining its personality. The home has been designed as a series of immersive zones, with public-facing lounges that seamlessly transition into formal dining areas and private bedrooms that are layered in comfort and acoustic calm. Visual and spatial connectivity is a recurring concept, achieved through precisely coordinated sightlines, reflected symmetry, and natural space transitions.
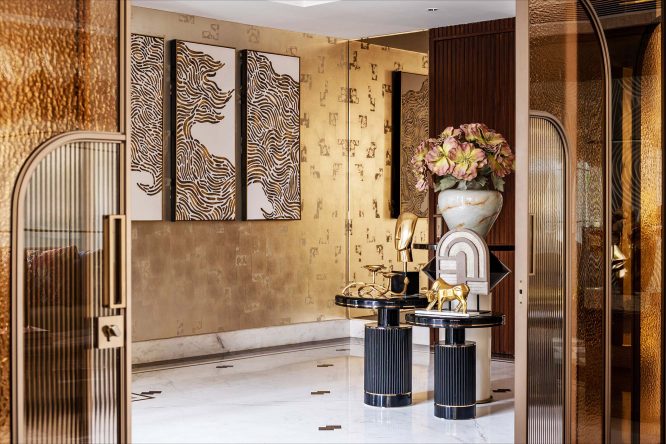
The creative lighting strategy is crucial for articulating volumes, enhancing textures, and creating mood shifts from day to twilight. Decorative pendants, recessed uplights, and gentle ambient lighting add dimension and rhythm to the interiors, reinforcing the architectural narrative.
For more details, visit: https://oolennastudio.com/
