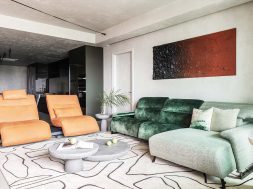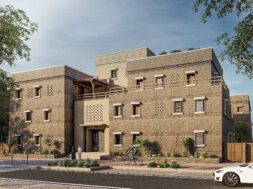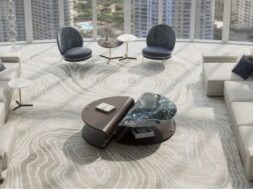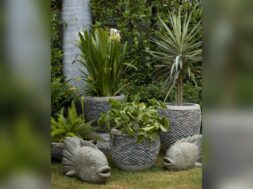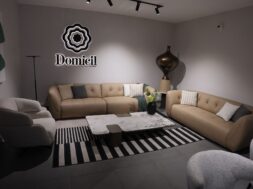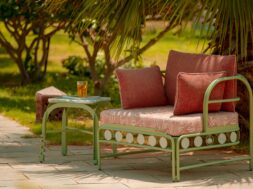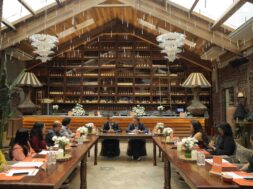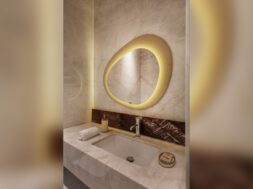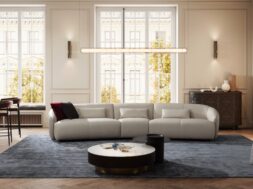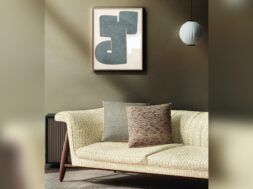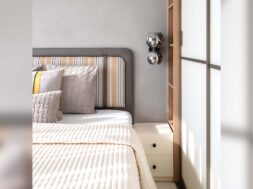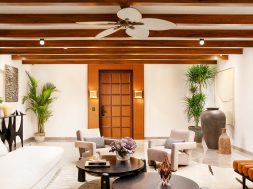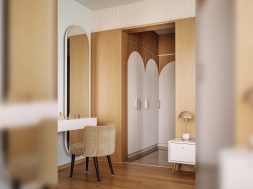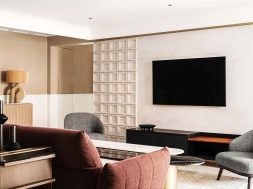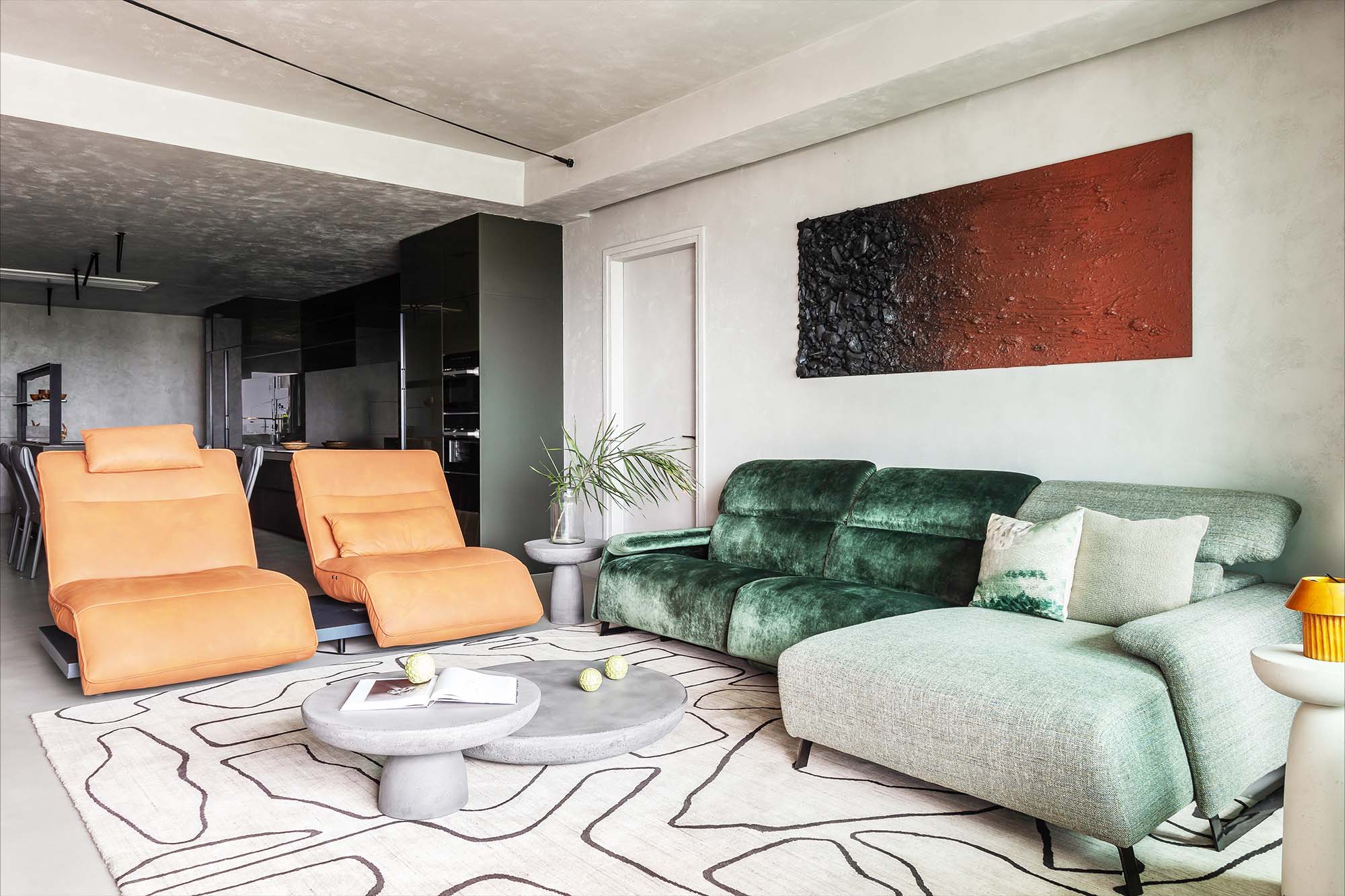
A residential space shaped by contemporary minimalism and warmth
“Our concept was simple—clean and minimal, creating a harmonious blend of natural materials and modern design.” —VAL Atelier.
A home is more than just a structure; it is a sanctuary for the people who live within its walls. This philosophy is embodied in this 6,666-square-foot residence designed by VAL Atelier in Hyderabad’s Financial District. Perched on the 24th floor, it combines minimalist aesthetics with warm, natural materials, resulting in a harmonious blend of nature and design. The breeze from a nearby lake and the golden glow of the setting sun fills the space, emphasising its peaceful atmosphere.
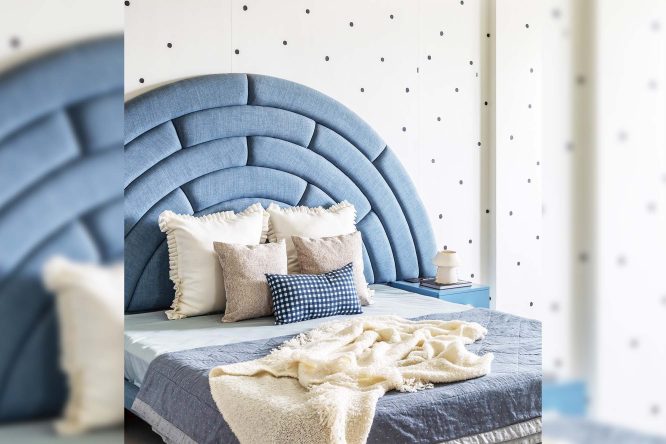
“Our concept for the project was simple—clean and minimal,” says Vaishnavi Linga, Principal Architect at VAL Atelier. This vision shaped the design of a dream home for a young couple. A single material, microtopping, covers the surfaces from floor to ceiling, creating a cohesive look. Grey tones serve as a textured backdrop, while natural wood and stone add depth and warmth to the minimalist setting.
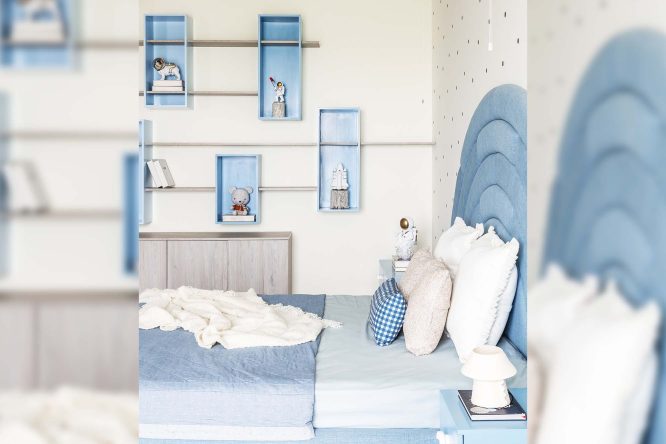
The home features two levels: the lower floor comprises the foyer, children’s room, and guest room, while the upper level includes the master bedroom and common areas. Upon entry, seamless cladding draws the eye across the space. A cosy seating area near the entrance maintains a monochromatic aesthetic by mirroring the darker wall tones in its furnishings. A bench made of the same microtopping material extends seamlessly from the wall, emphasising continuity.
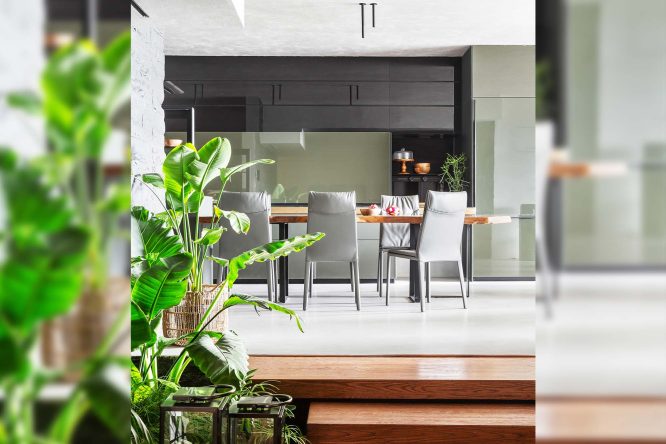
A set of staggered wooden steps lined with greenery and textured stone leads from the foyer to the living areas, creating a retreat-like atmosphere. The wood used throughout the house is sourced from a single tree, bringing harmony to the space.
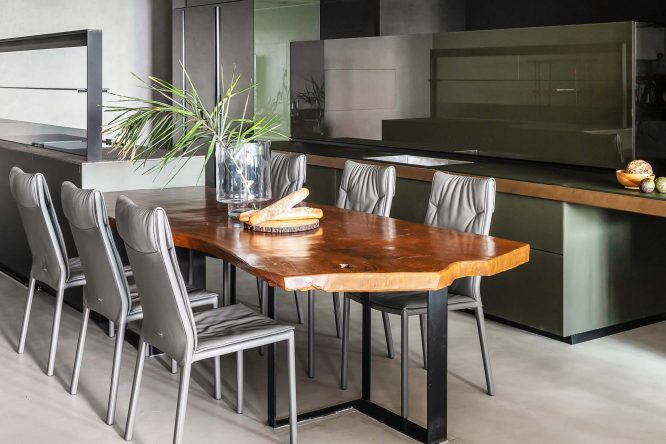
As you ascend the steps, you will be greeted by the dining room, kitchen, and living area, all bathed in natural light from an adjacent balcony. The modern kitchen’s minimalist design complements an organically shaped dining table made from the same wood. The living room incorporates vibrant accents through furniture, contrasting the neutral palette.
Private areas exemplify the home’s thoughtful design. The master bedroom exudes comfort with soft furnishings, whereas the children’s room exudes personality with playful colours and shapes. The house’s smooth layout and restrained use of materials create a calm, serene sanctuary that captures the essence of Concrete Canvas.
For more details, visit: https://www.instagram.com/val__atelier/?hl=en
