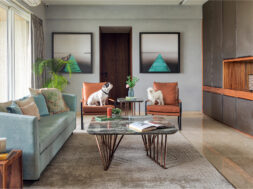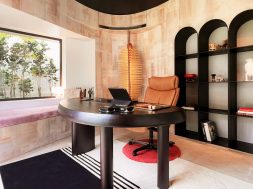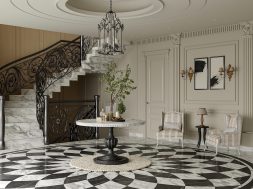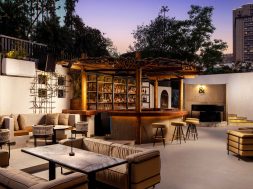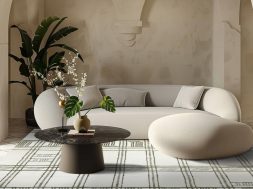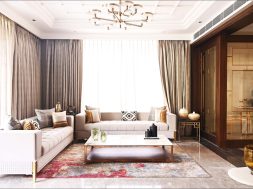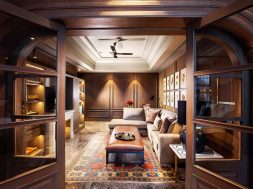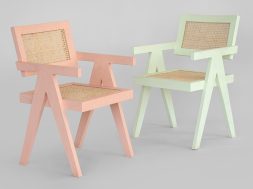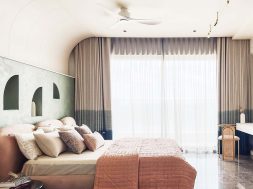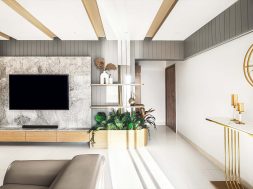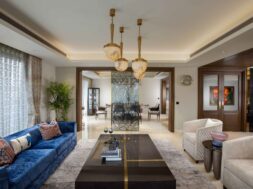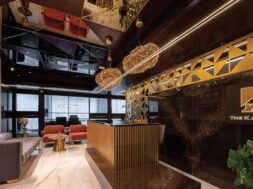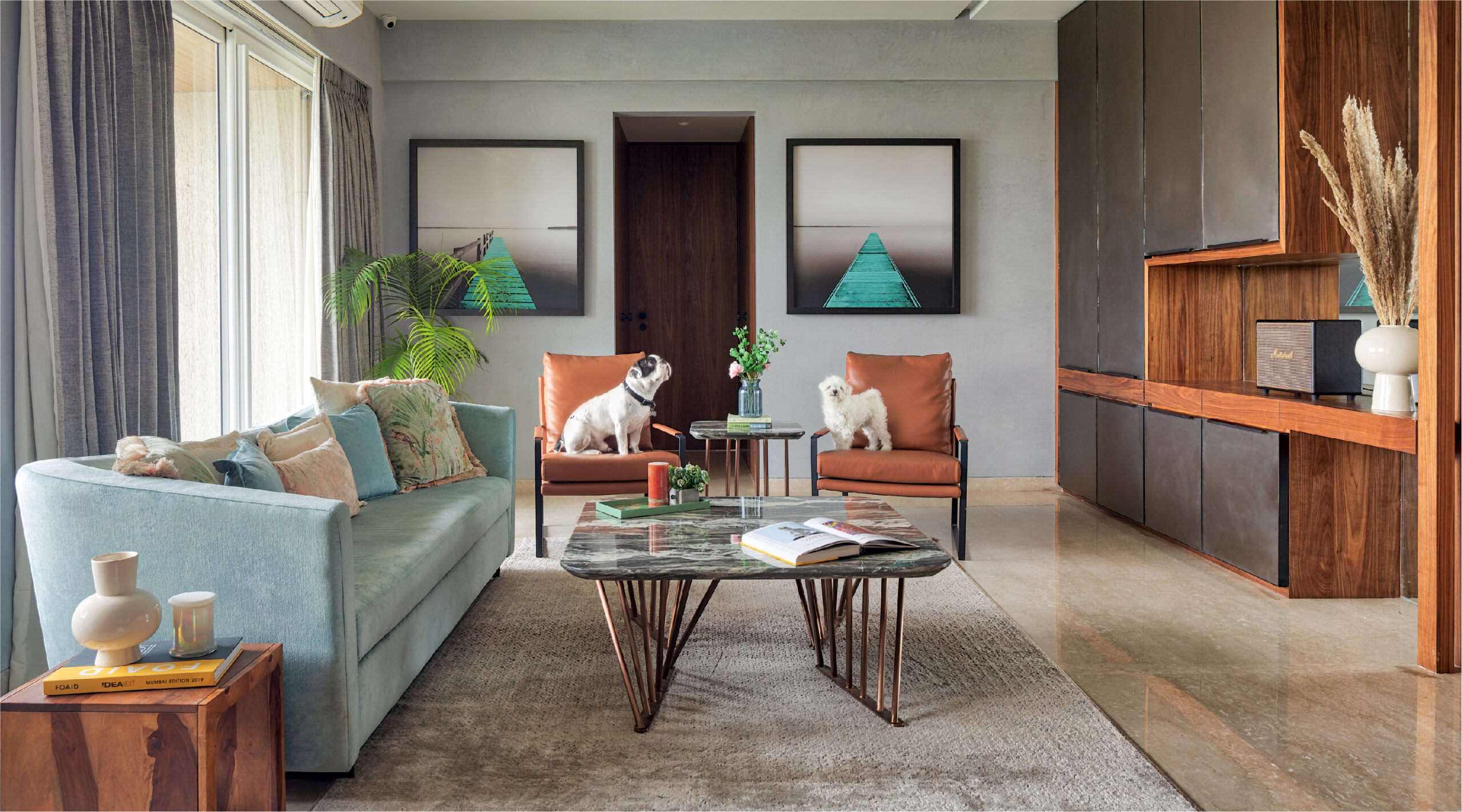
A serene oasis called the Teal Address
“Our design transforms a house into a haven that reflects the couple and their personalities.”
SAGI Architects has unveiled their latest creation, the Teal Address, a serene and practical residence nestled in the up-and-coming neighbourhood of Navi Mumbai. This charming abode, spanning 1700 square feet on the seventh floor, offers breathtaking views of salt pans and lush greenery. With a contemporary design and minimalistic aesthetic, the home strikes a delicate balance between geometric elements and captivating textures, complemented by splashes of calming blue and natural wood finishes in shades of browns and greys.
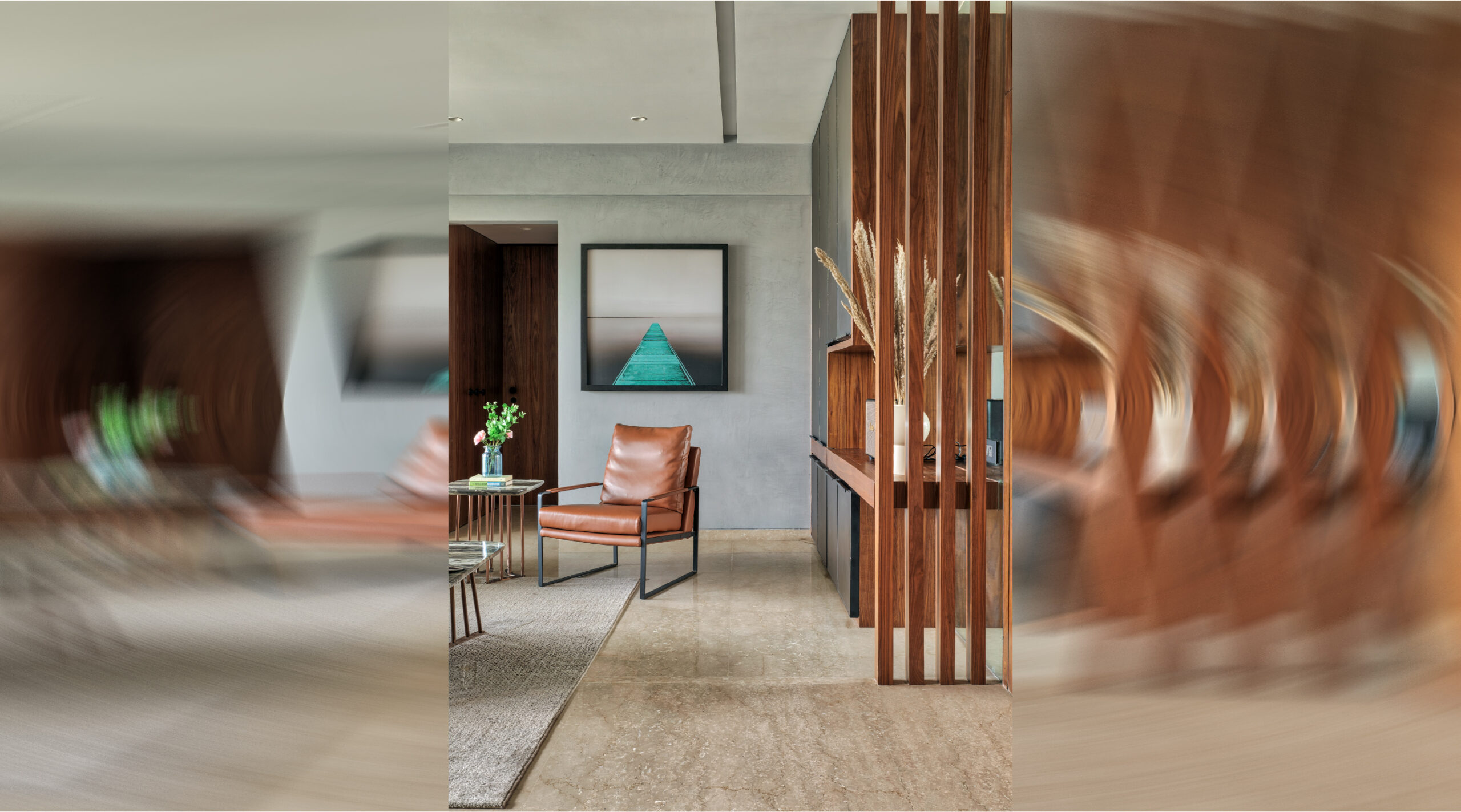
Designed to cater to the needs of a family of four, the Teal Address exemplifies a harmonious blend of personal and professional lives. The homeowners, doctors by profession and passionate hosts, desired a space to bring tranquillity amidst their busy schedules. SAGI Architects wholeheartedly embraced this vision, crafting a warm and inviting atmosphere through thoughtful planning, tasteful colour schemes, and exquisite finishes.
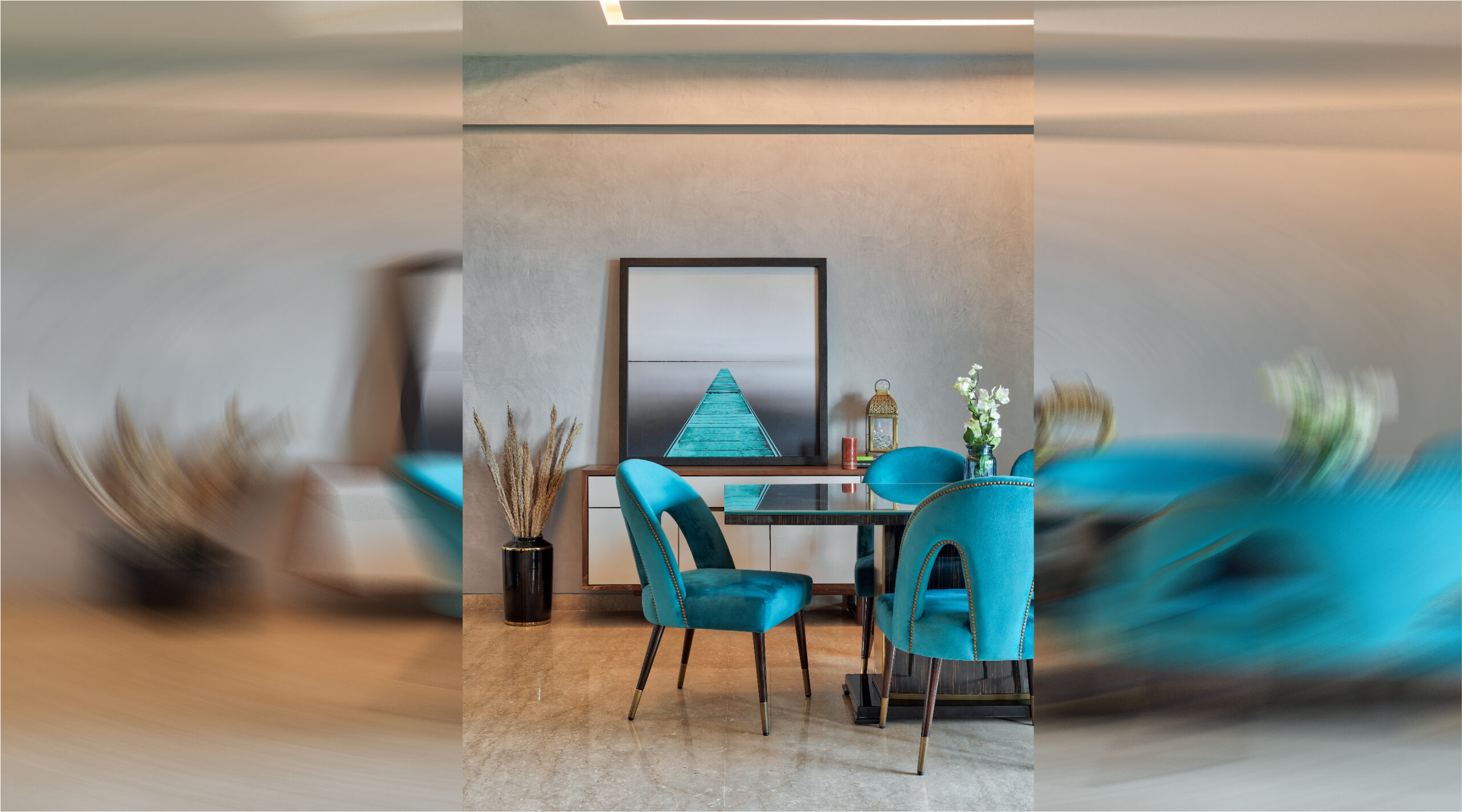
The well-organised floor plan of the apartment features open living and dining areas, providing ample space for gatherings with friends and family. The living room, adorned with grey textured painted walls, acts as a blank canvas for showcasing artwork. Chic tan leather chairs and warm-toned veneer panelling add contrast and texture to the space. One of the highlights is the bar cabinet made of a frosted, brown mirror framed with contrasting wooden-finish fins, which quickly becomes a favourite spot for guests during parties.
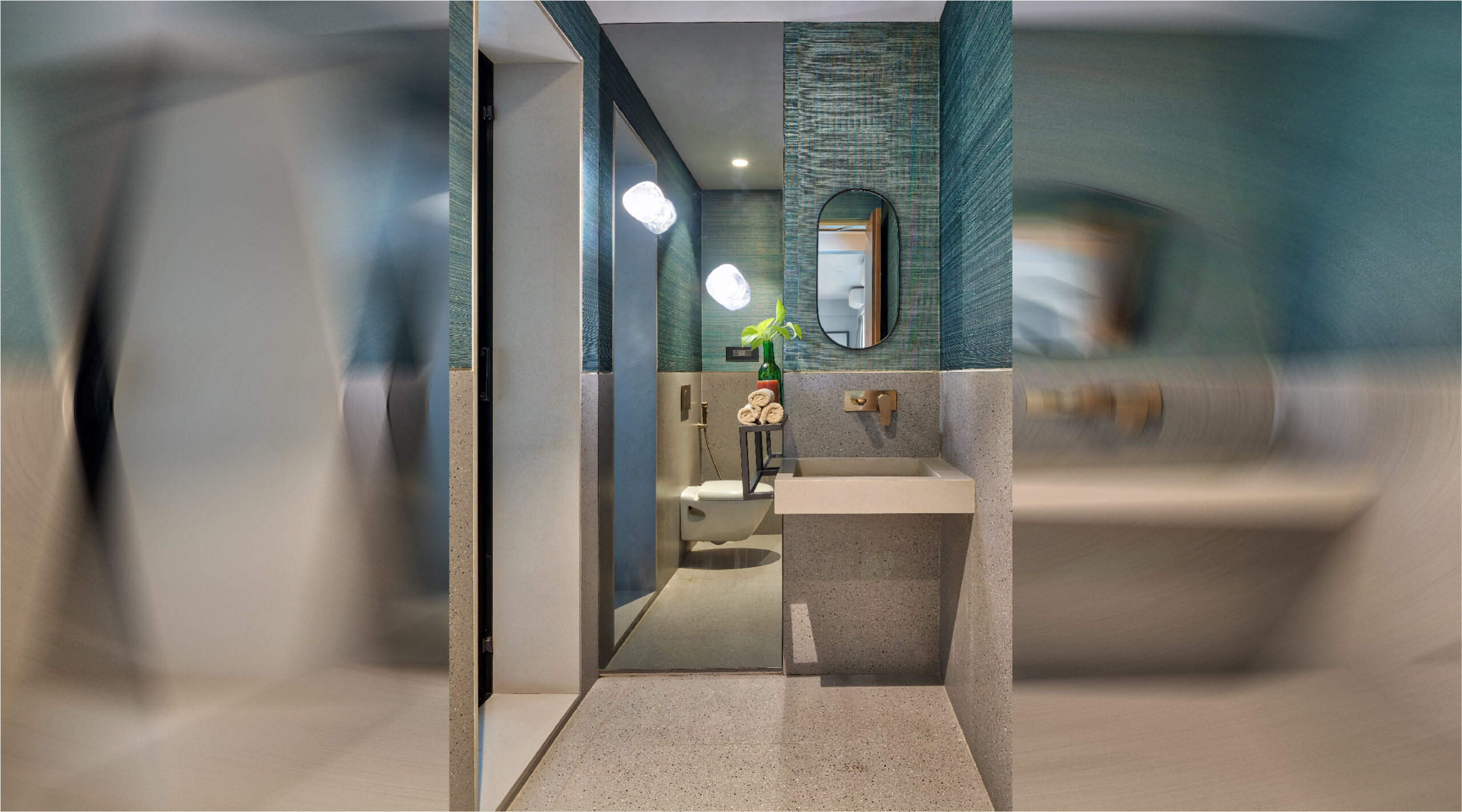
The kitchen, another significant space in the brief, was designed with the clients’ shared love for food and cooking. Positioned adjacent to the dining room, the kitchen layout promotes openness and unobstructed movement, while veneer panelling adds a touch of privacy. The dining area exudes charm with a glossy, polished veneer dining table featuring intricate metal inlay work and dining chairs upholstered in vibrant turquoise blue velvet. The master bedroom embraces a minimalistic and clutter-free design, with shades of greys, blues, and soft, veneer tones.
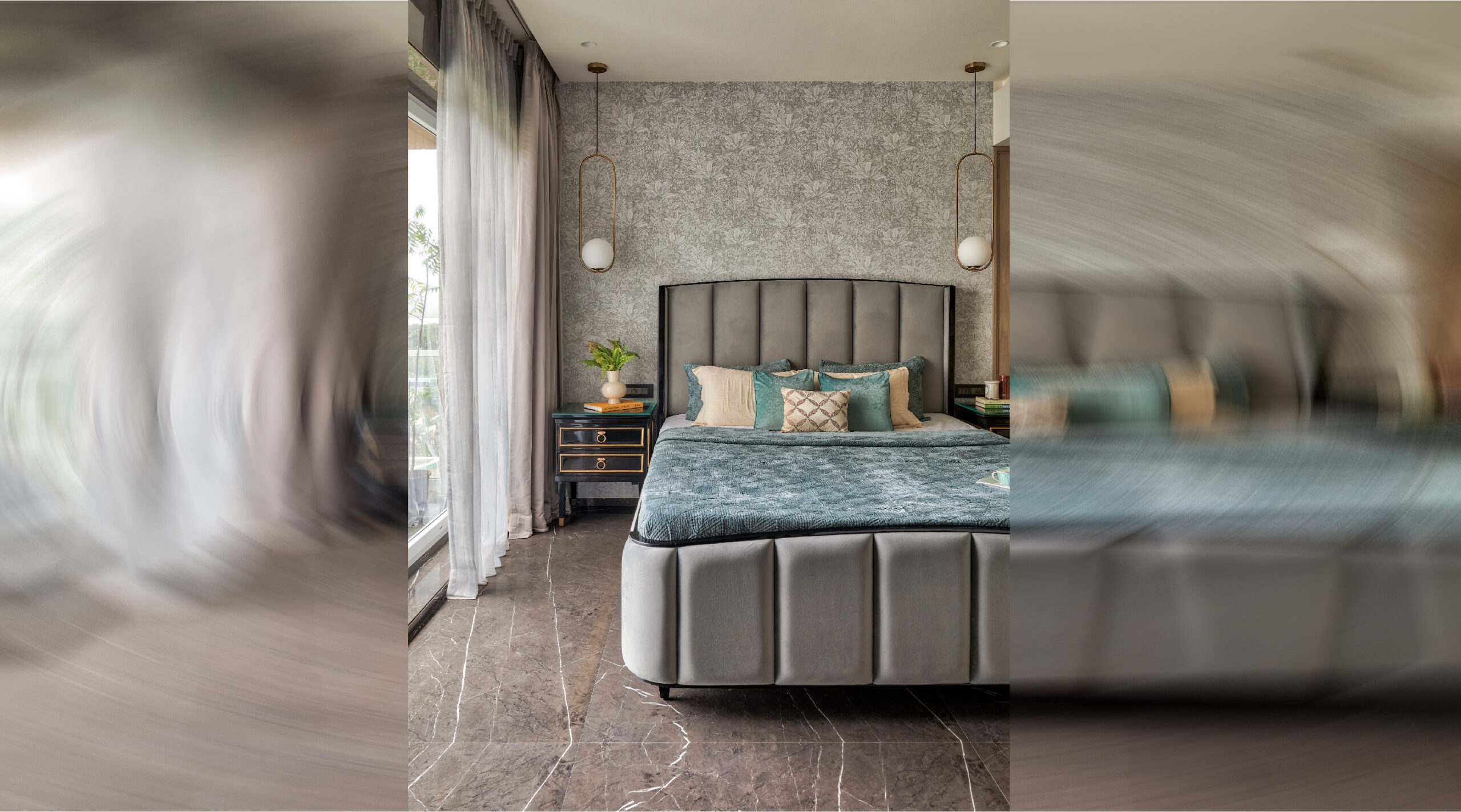
A warm grey-hued, floral-patterned wallpaper provides an elegant backdrop for the bed. Seamlessly concealed within the veneer panelling, the doors to the master bathroom and closet maintain the theme of hidden functionality. The same material palette extends to the master bathroom and walk-in closet, creating a harmonious design. A cleverly crafted dressing mirror in the closet can be slid inside a niche, revealing a stunning view of the salt pans.
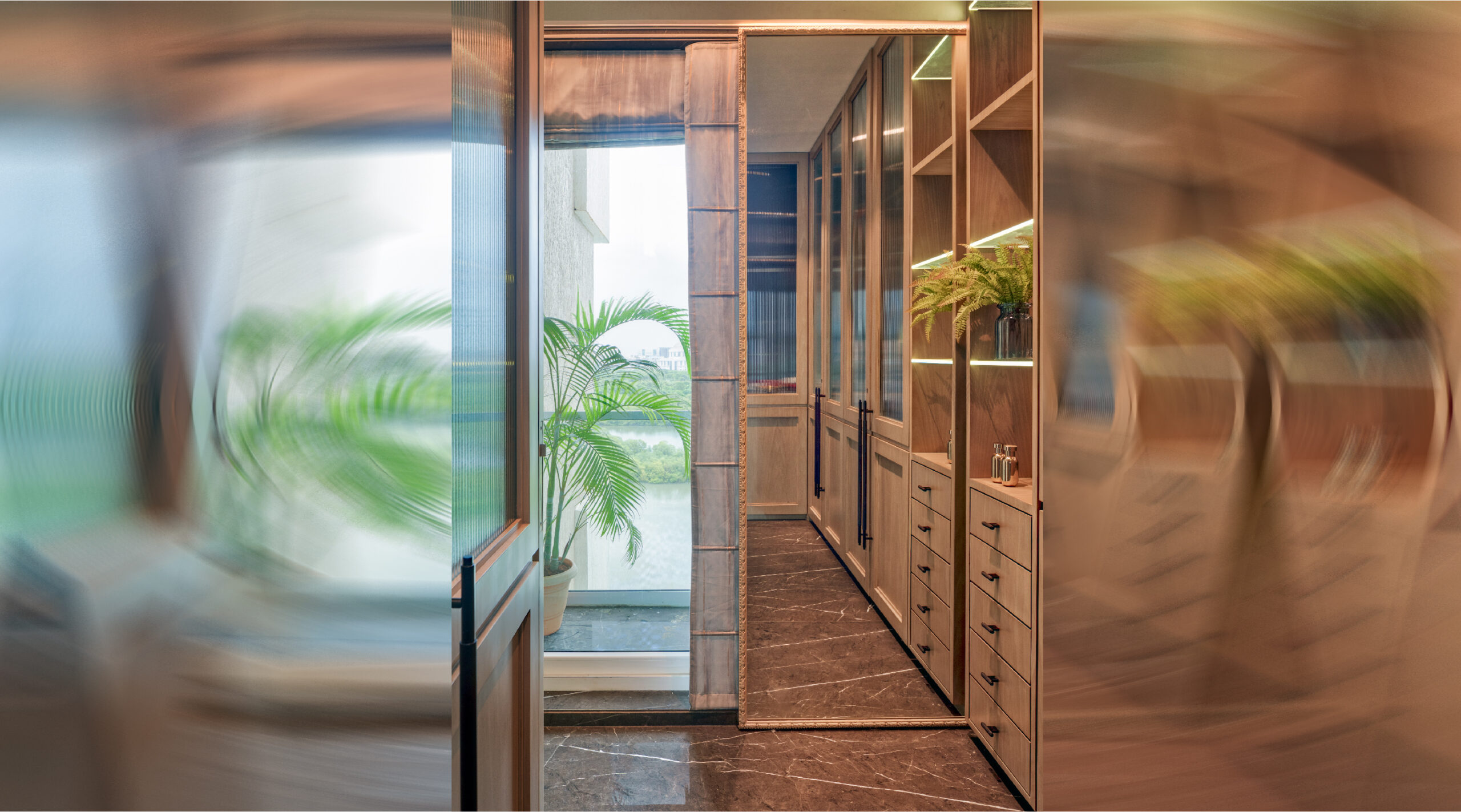
The guest room follows the entire home’s muted and neutral colour scheme, featuring accentuated panelling and loose furniture that add character and warmth. A full-length mirror cleverly conceals storage space while creating a spacious and hotel-like atmosphere, perfect for accommodating guests comfortably. In contrast, the bedroom for the couple’s parents is functional and cosy, showcasing minimal furniture and simple finishes like PU paint. Despite its modest size, the room offers floor-length windows with a picturesque view of the salt pans.
for more info visit : https://www.sagiarchitects.in/
