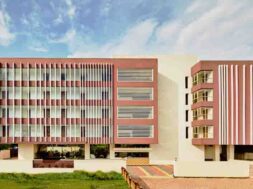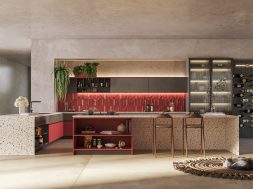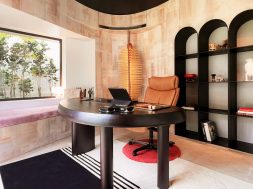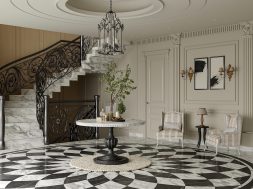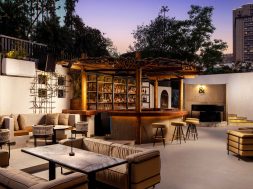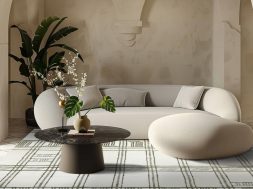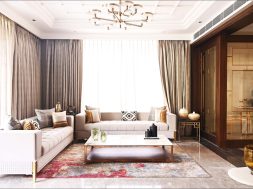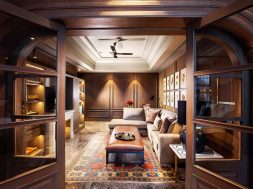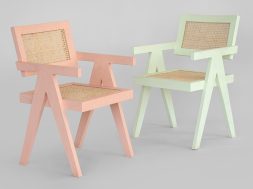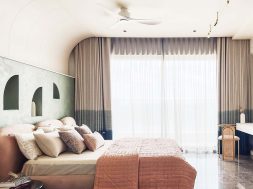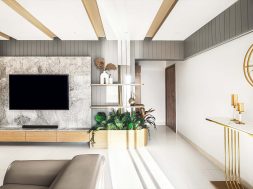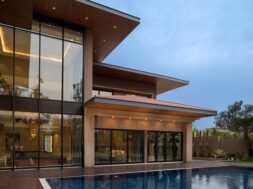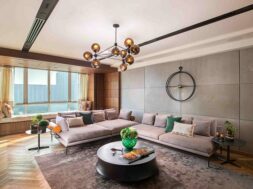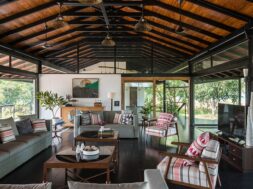
In the Divine Valley
Located in the foothills of Katra, a small town in Reasi district of Jammu and Kashmir, Hotel Rama Trident created by Studio Meraki is designed to allure the tourist and offer energy savings.

The Kashmir valley is one of the most beautiful places in India, the diverse flora and fauna as also the call of the mountains tends to pull people here from all over. Then there is the Maata Vaishno Devi Shrine atop the Trikuta Mountains which attracts 8 million pilgrims per year. The journey to the shrine begins from Katra which is situated in the
foothills of the mountains.
In this mesmerizing backdrop of Katra, Studio Meraki was commissioned to design Hotel Rama Trident. Strategically located on the railway road, the hotel offers
its clients and customers excellent views of the entire mountain range that is sparkling lit at night. “When the client approached us,” says Shweta Kaw, Principal Architect, Studio Meraki, “ his aim was to develop quality spaces that fostered a sense of well-being and offered an immediate respite to the extremely fatigued travelers. Another important intention was to have a strikingly different façade from the regular boxed arrangement of windows and ornamental balconies looking onto the street to a more novel and fresh approach that would be more thought through. Something more calm and pleasant than what existed and that resonated well within the street.”

The site offered a possibility of orienting the rooms towards them at the rear, since it made way for an uninterrupted view of the scenic mountains. Keeping this in mind the architects decided to make it an introverted building rather than one opening onto the main street. This alignment was a win-win since Vaastu and climatic conditions favored it as the main street was southwest facing, indicative of the harsh sun during summers as well as obnoxious views in a striking contrast to the skyline at the rear. Keeping in tune with the Vaastu principles the northeast sacred corner was left empty. The second priority was to introduce a breathing green lawn into the space acting as a fore ground before the mountain views, for which the rooms above had to be cantilevered in order to free up space at the ground level.
Spread across 30,000 sq.ft the hotel makes good use of daylight while balancing the thermal gain, hence all rooms, restaurant, lobbies and corridors are well washed with daylight throughout the day with absolutely no use of artificial lighting thereby conserving energy as well as reducing the cooling load. Likewise the cantilevered rooms above the ground floor provide sufficient shade to protect the ground floor lobby from getting hot during summers.
The terrace gardens on each floor act as an important element of the visual connection in the overall design scheme which invokes sustainability. Apart from the garden, the use of integrated green boundary walls syncs seamlessly with the greenery of the lawn and offers immediate psychological comfort to the visitors in the lobby as well as the restaurant. In the interiors too an attempt has been made to continue the green affiliation with the use of elaborate planters in each floor.

The hotel rooms due to their northeast orientation eliminates the transfer of heat gain in the rooms. This provides thermal comfort to the travelers and thereby reduces the consumption of air-conditioning. Rare openings on the southwest which exist are mostly blocked with louvres; their presence creates an interesting interplay of light and shadow.
The hotel is located on the railway road, hence it is a very favorable location for the people entering the town from the only railway station of the area. To make the right impression on the tourists and travelers alike, the hotel also features an extremely well-lit and porous lobby which offers excellent views of the garden and the mountains behind.
Hospitality projects in the current timeline need to be alluring and invoke the principles of sustainability. Having said that if the project is located in a tourist driven paradise like Kashmir, cost is also an issue. Studio Meraki has taken into account all these parameters and delivered an impressive project which fulfils both the creative and the business needs of the client.
