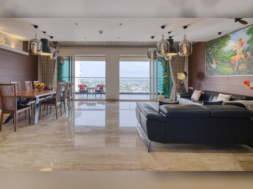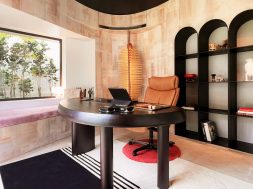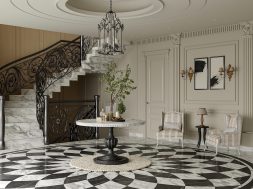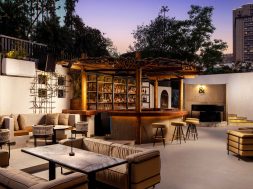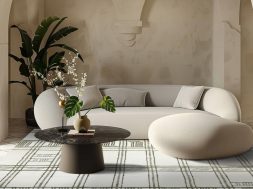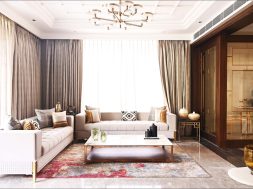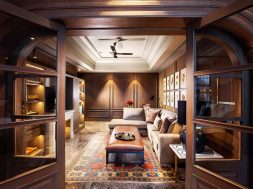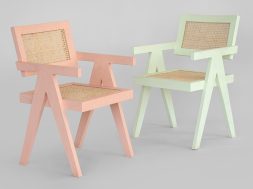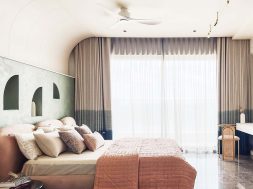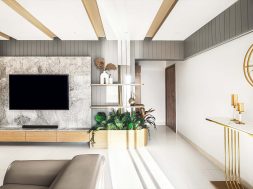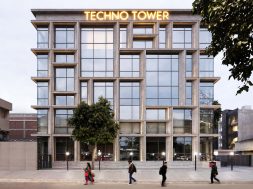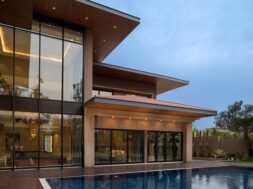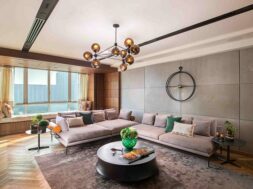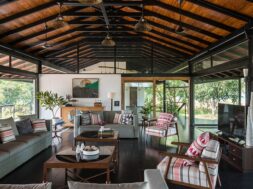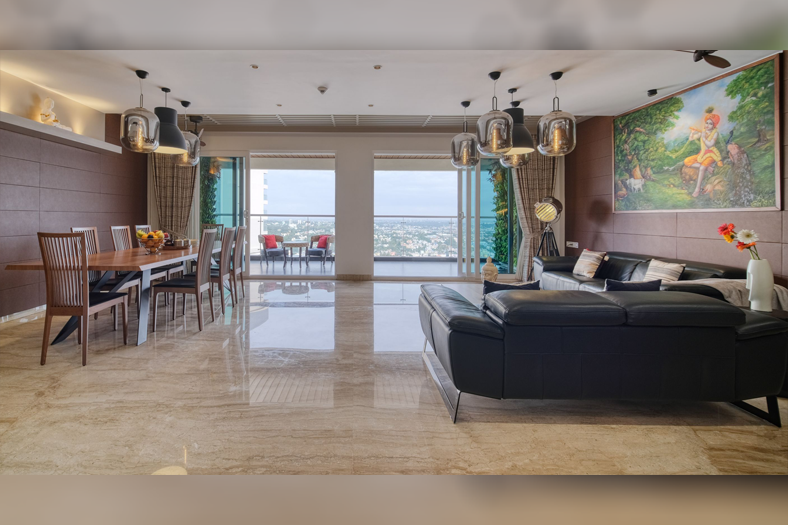
A Contemporary Haven
Designed by Architecture Continuous, ‘The Urban View’ residence based in Bangalore is a proper integration of the designer’s creativity and client requirements.

“Good design is not only functional but it should create the experience of wonder, delight, fulfillment of purpose for the user as well as for the designer,” says Sharada Seshadri, Co-Founder and Design Head, Architecture Continuous, “When it comes to residential interiors it opens up the opportunity to design in close detail based on the understanding of the clients’ needs, aspirations, likes- dislikes, lifestyle. In addition to these, pragmatic factors like budget, timelines, and material selection also determine the quality of good design.”
Architecture Continuous was recently commissioned to design a project located in Bangalore. Designed for a client who is into agro-chemical business the project is located in the 25th floor of a high rise based in Malleshwaram.
“The client brief was categorically clear about the requirement of an elegant home that is functional, comfortable and vibrant,” says Sharada, “they gave us the complete liberty to explore various design possibilities yet were closely involved with crucial project decisions and selections.”
“There were few challenges initially as we started the work on a bare shell and by careful re-organization of spaces as per the programmatic requirements; it was transformed into a vibrant house. The home comprises a living, dining, open kitchen along with 4 bedrooms with ensuite bathroom. The house also boasts of a dedicated mini home theatre that doubles up as a family space.”

A good deal of vibrancy is seen in terms of walling and flooring across the dedicated spaces. The entry foyer showcases hardwood paneling detail with recessed grooves which run up the wall and across the ceiling. In the living room a large hand painted Divine Krishna based themed canvas artificial leather wall paneling garners a lot of attention. It was specially commissioned for the client along with other wall paintings and handpicked artifacts spruce up the interiors. The living room is also decked up with artificial leather. Vertical Gardens adorn the balcony, wallpapers in the mini home theatre and fabric cushion in the panel. The assorted flooring changes from Italian marble in the living room to wooden flooring in the bedroom and vitrified flooring in the kitchen and balcony
The project receives very good day lighting through large fenestrations on the external walls. The customized artificial illumination design adds a new dimension during nights. A variety of LED luminaires were used for the purpose of ambient lighting, task lighting and accent lighting. Recessed downlighters, cove lights, spot lights, pendant lights, decorative lights etc.
When it comes to the use of colors, the interior décor of this residence is a symphony in hues of beige with a fusion of contemporary-ethnic inspired style narrative. Moreover, a lot of interior accessories in this project have been meticulously custom designed with right proportions to lend a perfect grandeur.
In designing this project, the designers have given a careful look at the client considerations without compromising on their unique lingo of creativity. Across 4050 sq.ft, the architects have created a joyful space through textures, patterns, prints and colors. And although the thought was to create a playful space, the designers have masterfully infused a sense of elegance within this sphere of interior design.
