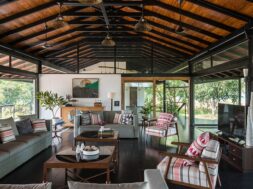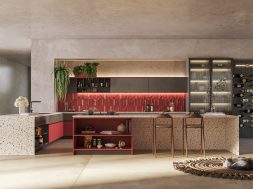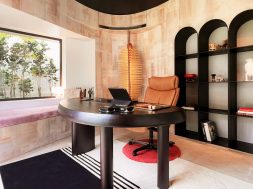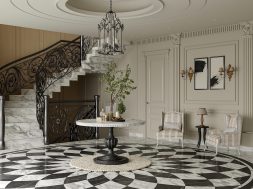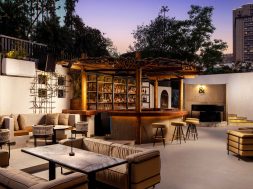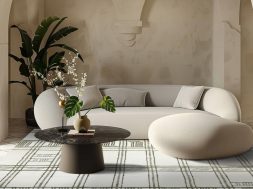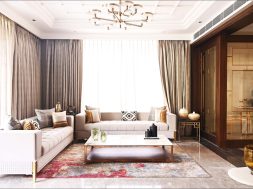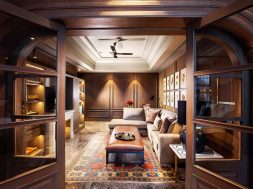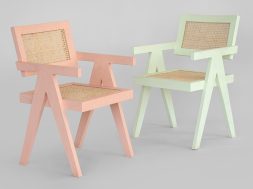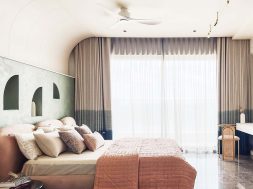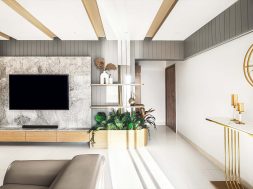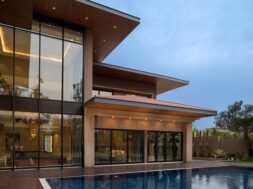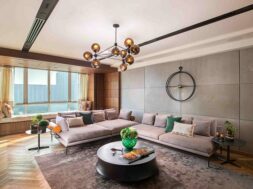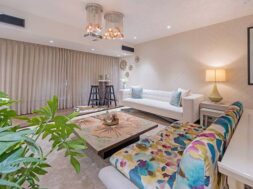
Escape From The City
Under the Mango Tree, a farmhouse designed by Studio Nishita Kamdar is a perfect getaway for its occupants seeking to soak in the quaint and serene surroundings of a rural landscape.

Farmhouse are quite a trend these days. For urbanities who want a weekend escape or perhaps intermittent escapes it is a great way to do so. Like regular projects these too allow an architect to display a caricature of their creative sensibilities, more so, because it has to be designed for clients who are distinctively used to an urban way of life. One of the recent additions in the glorious league of farmhouses is ‘Under the Mango Tree’ designed by Studio Nishita Kamdar. The farmhouse located in Karjat offer its users unobstructed views of the sprawling farm from any location in the house. The site is located between an agricultural land in the midst of Karjat. Towards one side is the main highway and towards the other edge the plot is bounded by other private plots. For Nishita Kamdar, Principal Architect, Studio Nishita Kamdar, this project was an exciting assignment “Having studied architecture,” she says “this was our very first tryst with a conventional architecture project. Imagining an entire project come to life wherein your ideas and concepts ultimately were converted into a built form is like watching your thoughts coming to life. It’s a very gratifying experience at a professional and personal level.”

Spread across 5500 sq ft ‘Under the Mango Tree’ was brought to life in a year. The space has three distinct zones: living, verandah and rooms all connected via open plinths and extended spaces that help one to freely move from one space to another, blurring the idea of a wall.The entire 5500sq ft plinth is covered in a leather finished granite stone. Inlays in Grey stone or a handmade cement tile provides necessary relief and help 9define functions on the floor plate. The continuation of one material as flooring gives an illusion of a large floorplate. The plinth is extended beyond the wall line to flow and connect to other spaces. To maximize the visibility from one end to the other, solid walls have been replaced with large mild steel framed glass doors which pivot 90 degrees to open up completely and expose the columns. One can seamlessly view from the east end all the way to the other end of the house.

The roof too is one of the highlights in this project, it consists of steel rafters supported on waif thin steel columns. The infill between the steel rafters is naturally polished seasoned old teak wood batons which is layered with a bitumen layer, an insulation layer and finally a shingle layer. Elucidating on the roof and the other materials utilized in this project, Nishita says “We have done several residential interior projects, where we design within a shell given to us here, we designed the shell itself, so we could literally curate every experience inside. The roof is an elaborate system of both structure, aesthetics and climatic response. We have used an XPS foam inside which acts as an insulation layer and reduces the temperature inside the house by almost 5 degrees, thus making it very pleasant even in the summers. Likewise, the use of wood, and reclaimed wood pieces for the wood and door creates a sense of warmth in the space, natural Indian stones for the flooring make the flooring cool to walk on.”

For this project Studio Nishita Kamdar was also responsible for designing some of the interior accessories “Some of the furniture has been designed by us on site,” says Nishita “Especially the 4-poster bed in the daughter’s room. I think it is because we wanted the clients to experience an orchestrated lifestyle built on their fantasies-the idea of drawing open the curtains of your 4-poster bed, which overlooks the sprawling farm through full length windows, and watching your cows graze, the sun set while you sip on your hot chai makes for a picturesque scene. Because of the use of large glass doors, and completely open spaces the farmhouse doesn’t need to use artificial light and ventilation till almost 7 pm. This helps them cut cost of consumption of electricity to a great extent. At night, the property is illuminated by cane hanging lights in the living room which also make for great accent pieces. Floor lamps, table lamps on side tables and corners give a soft glow to the space.

In designing this project Nishita believes she was also able to implement the core tenets of sustainability “We strongly believe in creating architecture for the senses and not just the aesthetics. I feel one needs to get smarter, bolder and more conscious about what we leave back on this earth, being an architect gives you the opportunity to be responsible for and responsive to the environment. Hence our top priority while designing is functionality, sustainability and longevity. Sustainability consists of three key elements, society, economy and environment. the idea of sustainability is skewed according to us and the word tends to be used very loosely. Sustainability for us is a self-sustaining practice, where you consume what you use and completely reduce wastage, and in that sense too I am happy to say that this building among other things completely reduces use of artificial energy besides which the waste wood is used to clad doors and make a pattern on it.” As long as ‘Under the Mango Tree’ remains, it will continue to epitomize a symbiosis. A symbiosis wherein the client needs, as also, the architects idea of good architecture and design, both were fulfilled.
