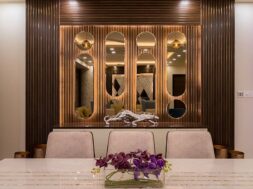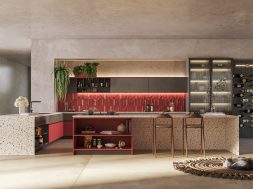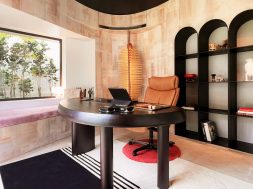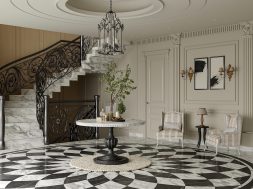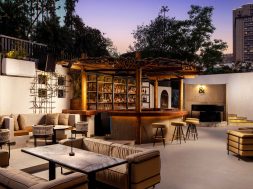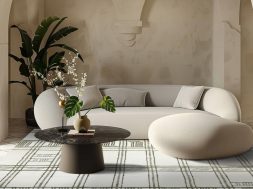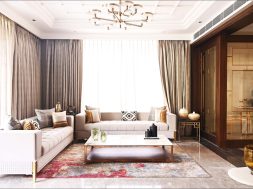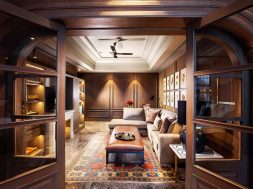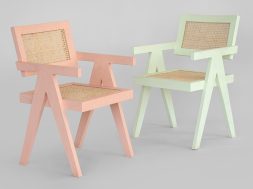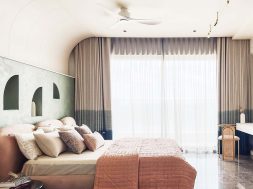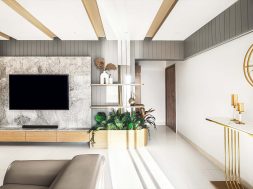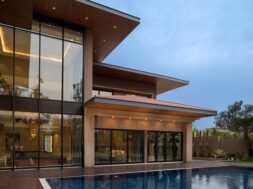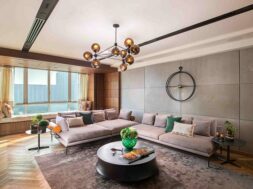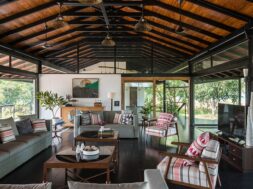
The Blooming Casa: Setting New Norms For Residential Interiors
Designed by ‘The KariGhars’ the residence is infused with colors and an eclectic mix of Indian traditional and modern contemporary design styles to connote a design narrative which is both unique and exciting.

The flat in Peninsula Heights is a plush residence that allows colors, patterns, and textures to portray a bespoke design narrative. With bright hues and luminescent lighting, ‘The Blooming Casa’ defies all norms of residential interiors & paints a picture of sheer comfort in luxury. Built across 3500 sq. ft, the residence showcases a unique design style that seamlessly imbibes modern luxe with a strong cultural identity.
The client wanted the space to depict their traditional values while still being modern in its approach. The interiors are thus infused with colors and are an eclectic mix of Indian traditional and modern contemporary design styles, keeping in mind the user preference. Upon entering the house, one sees themselves embraced by a hall of lights. The ceiling lights and the metal artifacts on display gives one an experience of their own personal starry sky. The entrance is surrounded by dazzling marble-clad walls with metallic touches and tiled flooring that gives the space its own refined depth. The entrance corridor eventually opens through to a living room that is in itself an example of redefined luxury.
As the client wanted to be surrounded by colors, the living room offers a serene break from the neutrals with differently shaded furniture upholstery. The marble-clad accent wall in metal inlay work takes the attention of the eye in creating a strong aesthetic value. The room follows a metallic scheme with various décor statement pieces and pendant lights on display. The main highlight of the living room is the mandir area. Enclosed within a sliding glass door, the mandir offers a much-needed peaceful sanctuary to the users. The glass door has religious graphic work on it that ensures one sees the room for what it is. The mandir is made in white marble and encompassed in an all-white room maintaining the calm & serenity inside.

The lush balcony attached to the living room offers the home a refreshing sight of the outdoors. The balcony is planned to exude comfort with a swing on one side and coffee table seating on the other, all in brown wicker. The pop of color is given in the form of differently shaded potted planters that further offers respite from monotony to the user. The dining hall is attached to the living room with a magnificent bar to its right. The area exhibits luxurious charm with the marble tabletop and royal seating along with a bronze display table behind with mirrors & décor statements exhibited on it. The home bar captures the eye with its clean lines and resplendent lighting. There is a pendant lighting from the ceiling that holds a panel of Edison bulbs just above the bar table. The bar chairs in bright blue and bronze merge well with the all-white and metallic design of the area. The cabinet table behind the bar is completely mirrored, reflecting the entire room and offering an illusion of a three-dimensional space.
The kitchen is fully automated and includes a color flux of pastel green and white. It is designed to exhibit architectural perfection with clean lines and soothing symmetries. A corridor leading to the bedrooms showcases tasteful design planning. The haphazard order of circular ceiling light ambiently lights up the entire path while the walls are lined up with wall paintings & family memorabilia. The master bedroom defines timelessness. One is welcomed inside and is instantly transported to a luxurious journey of comfort. There is a flawless use of lacquer glass on the TV cabinet that holds both storage space and a display area on it. The bed in green is flanked by the accented metallic wall on either side, further uplifted by hanging pendants. There is ample natural light and ventilation in the room owing to the floor-to-ceiling window design.
The room is filled with a soft lighting scheme, starting from the hanging pendants to the cove lighting, indulging the space in its grandeur. The dressing area and the bathroom are given utmost attention keeping in line with the elegant theme of the room. The dressing table holds a huge mirror on the marble-clad wall & a soulful lighting pendant while a short corridor leading to the bathroom. The splendid bathroom oozes a relaxing aura in an earthy color scheme and stunning lighting near the mirror.

A separate TV room with comfortable leather furniture is included in the house along with a home office in the corner. It flaunts exquisite cove lighting with a unique stone-accent wall that projects pleasing surroundings around. The yellow seating strikes a contrast to the earthy hues and offers the room a color pop. The guest bedroom is another charming delight bathed in shades of blue. From the blue-toned lacquer glass wardrobe to the curtains and throw pillows, the room fabricates pleasant harmony.
The bed in cream has a marble-clad bed back wall bordered in metallic effects that offer a room a defining aspect. The cove lighting scheme gives the room a symmetrical balance and hence exudes ease to the user. Moving further, the children’s bedroom is all about vibrant energy and it is visible in each detail included in the design. From the space-themed sliding glass wardrobe door to the use of yellow on the wall and the study table along with the influx of blue on the bed and the curtains, each element highlights the lively spirit of the child. The lighting scheme on the ceiling too is a fresh break from the usual layout.
The nucleus of the room is in the open cabinet display behind the bed while the study table, like the TV cabinet, has storage drawers in yellow and blue over a majorly white tabletop. The soothing colors in the room let the user feel more attached to the space showcasing their spirited personality. Every room of the house has been infused with varied textures and colors to keep from being monotonous. There is ample privacy given in each room, careful of its needs. Keeping in mind their traditional roots, creativity takes a cultural route where culture has been invoked in each corner along with a modern design approach. There is a conscious use of recycled sustainable materials in the design. Energy efficiency is given prominence as well with the employment of LED lighting & a fully automated kitchen. With halo, cove, and accent lighting, the entire design of the house comes alive and blends with all the design elements.

