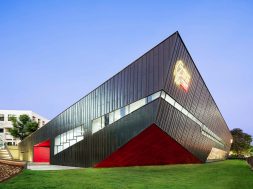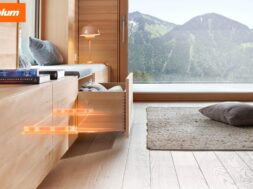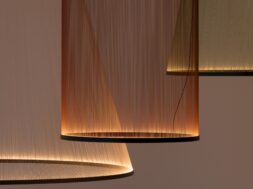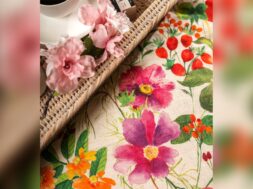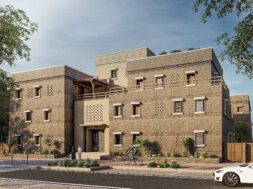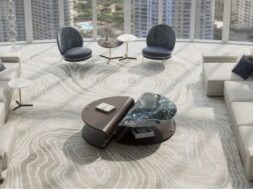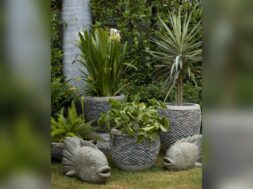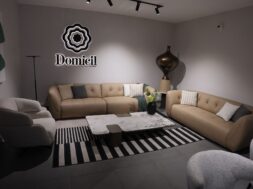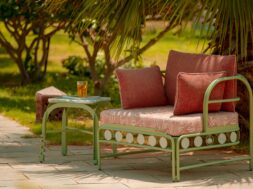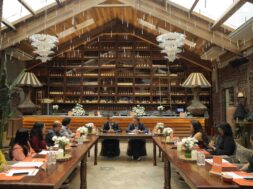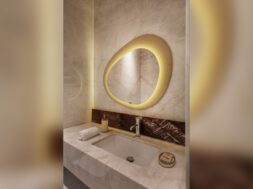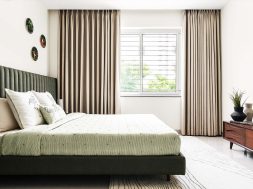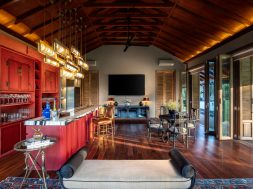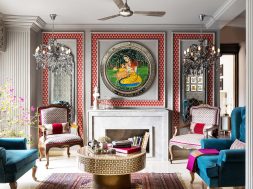
A symphony of landscape and urban identity
“We made the green roof of the arena blend perfectly with the landscape, and its adaptable design transitions effortlessly from a sports hub to a convocation space.”
The Indoor Sports Arena at KLE Technological University expertly balances duality, seamlessly blending into the landscape while asserting a strong presence. The arena, located in a lush green, 100-acre campus, bridges the bustling arterial road and the peaceful university grounds. This distinct positioning reflects the Chancellor’s emphasis on preserving open spaces instead of the Vice Chancellor’s vision for an architectural statement commemorating the university’s 75th anniversary.
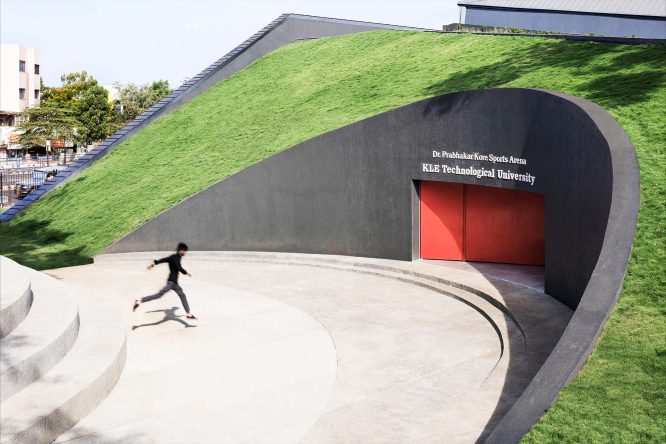
Taking advantage of the site’s natural gradient, the building is subtly embedded in the rising terrain, allowing the campus landscape to flow seamlessly over it. However, the structure stands out as an urban landmark on the city-facing side, distinguished by its zinc cladding and angular, dynamic shape. This design approach reduces visual disruption from the campus while projecting a civic identity into the city.
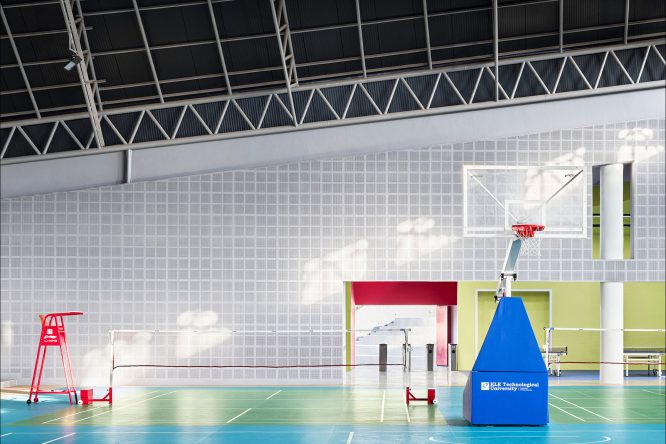
The arena’s internal layout revolves around the basketball and badminton courts, which serve as programmatic anchors. These courts, surrounded by ancillary spaces such as changing rooms, restrooms, and spectator galleries, can accommodate up to 1,300 people. The central courts are designed to be multifunctional, with the ability to transform into a convocation hall for up to 3,500 attendees. A striking pyramidal steel roof spans the arena, while green roofscapes integrate the peripheral volumes into the landscape.
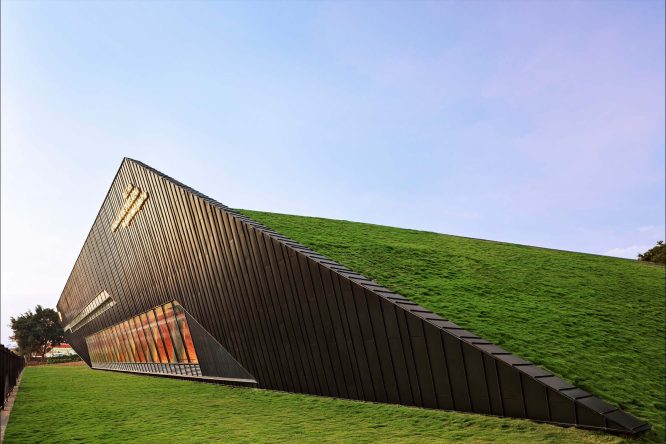
Social connectivity is built into the design, with three major plazas at the east, west, and north that serve as social hubs and seamlessly integrate the building into campus life. These plazas serve as access points and extensions of the campus landscape, encouraging interaction and engagement.

Internally, the arena creates an inward-focused environment that promotes athletic concentration. Externally, it reimagines itself as a public space, combining sports functionality and community interaction. The zinc-clad exterior responds to changing light, creating a dynamic visual experience, while the interior boasts vibrant red accents that add energy to the space.
Combining architectural form with landscape continuity and urban identity makes the arena more than just a sports venue. It serves as a spatial statement, straddling the lines of function, environment, and civic expression.
For more details, visit: https://www.thirdspacearchitecture.studio/
