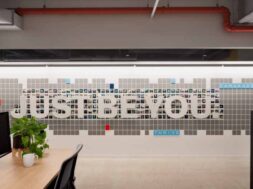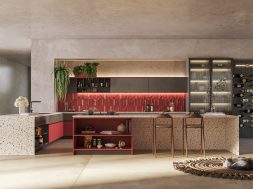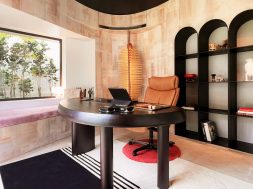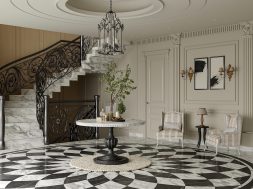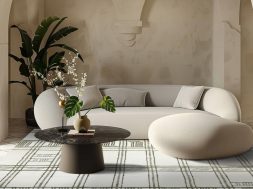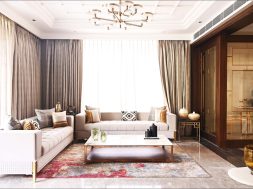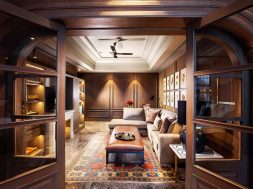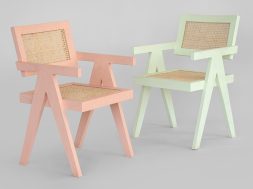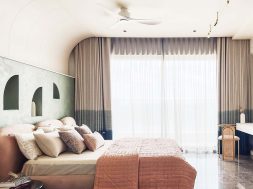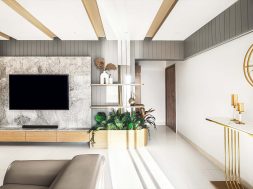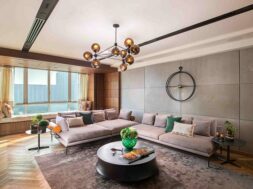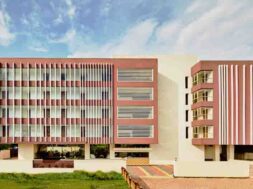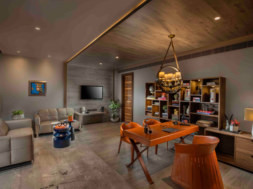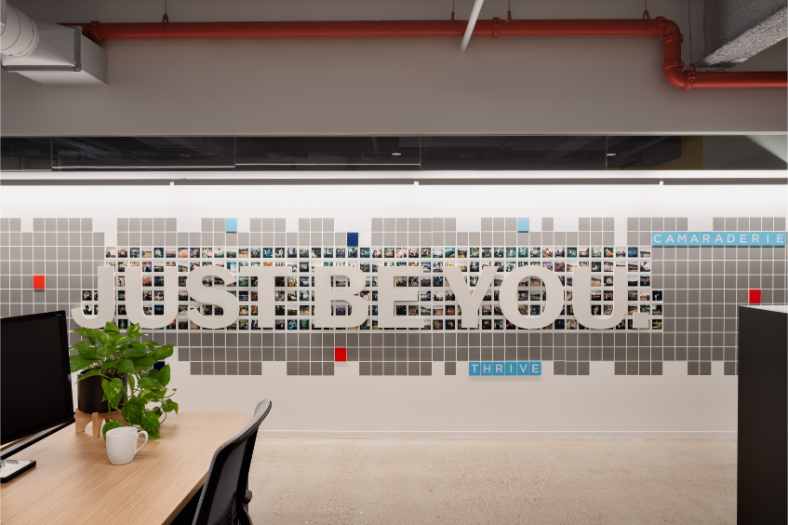
A Versatile Office Space for Justworks
By utilizing 3D modeling software, Unispace was able to provide JustWorks with complete design visibility, helping to navigate restrictions with the building and Manhattan working codes, all without adding time to the schedule
Justworks is one of America’s fastest-growing HR technology companies. It offers software for HR and payroll accounting to small and midsize businesses in the US. The company has recently filed for a $100 million IPO2
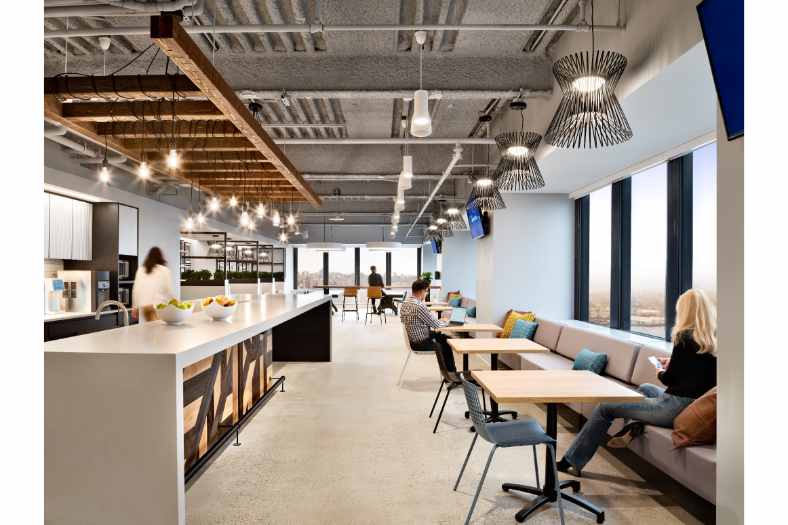
In 2020, JustWorks partnered with Unispace to design and deliver a world-class headquarters in New York’s
financial district. The company’s new location at 55, Water Street brings Justworks’ team-orientated culture to
life in an open and versatile space with a ‘play-ground like’ feel. The headquarters is designed to function as a destination for its rapidly growing staff. Spread across two floors and measuring just shy of 140,000 sq ft, the space not only embraces Justworks’ culture, but it also supports their focus on community. Welcoming you to the office is a living wall garden surrounded by locally made art and custom fixtures, a homage to the company’s Chelsea heritage in New York. The “Neighborhood” style layout gives Justworks employees access to different workspace types to suit their needs and be flexible in their working environment. Bench seating, small huddles, individual phone booths, and meeting areas are designed to encourage openness and cross-functional collaboration among colleagues.
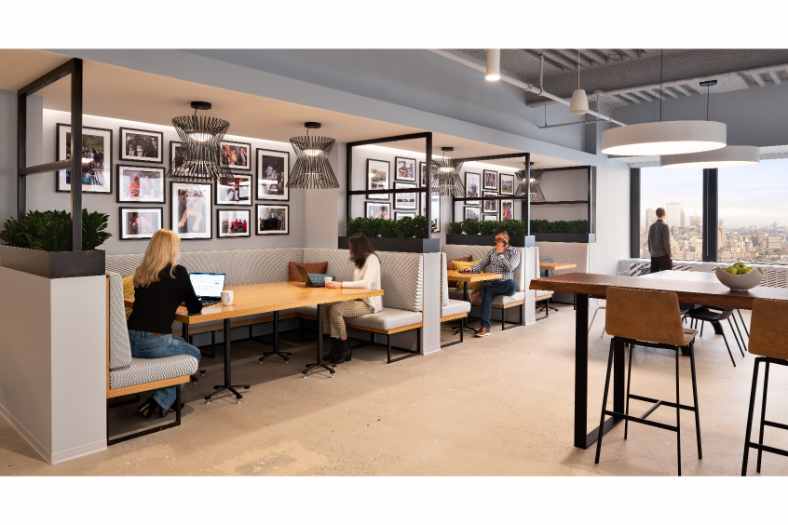
The large Town Hall area and cafe are equipped with snacks and drinks and acts as a space for both work and play.
Refuge areas include a games room with life-sized chess and a TV room for staff to relax and socialize with colleagues. A custom-built staircase linking the two floors allows for easy flow and connectivity between different teams and departments. Custom artwork, graphics, and fixtures highlight Justworks’ core values, creating a sense
of personal touch, home and belonging to the employees. This way, the company has created an environment that
encourages its staff to come back into the office. The space supported sustainability by using furniture and archival piece cutouts from Justworks’ previous office’s walls to pay homage to their humble roots and tie in their history into the new space. The AV integrated large meeting and training area is spacious and designed specifically for team
working. Unispace employed its full methodology for this project to help Justworks achieve its workplace goals and delivered their new headquarters on time, amidst the pandemic. Early visioning sessions with the JustWorks leadership team and stakeholders helped to identify the need for a flexible space with a collaborative atmosphere and
room for growth.
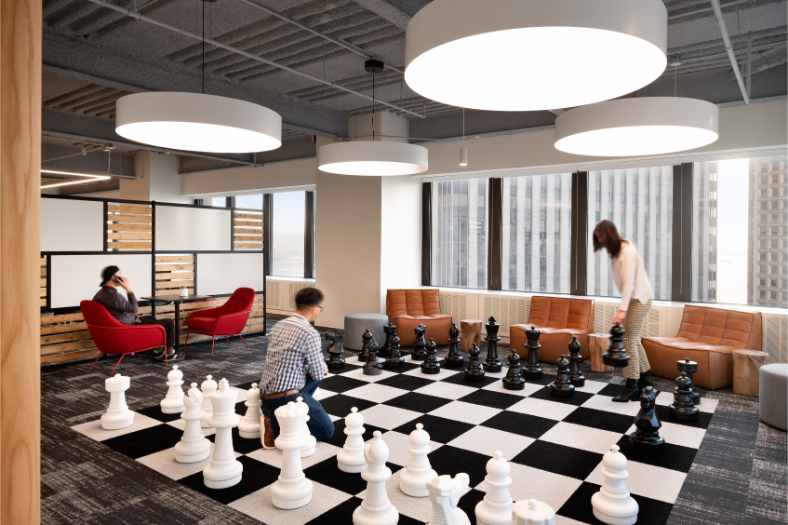
Through a consolidated process, leveraging technology, and focusing on delivery excellence, Unispace successfully brought Justworks’ workplace vision to life. The project went on to win Gold at the 2021 New York Design Awards.
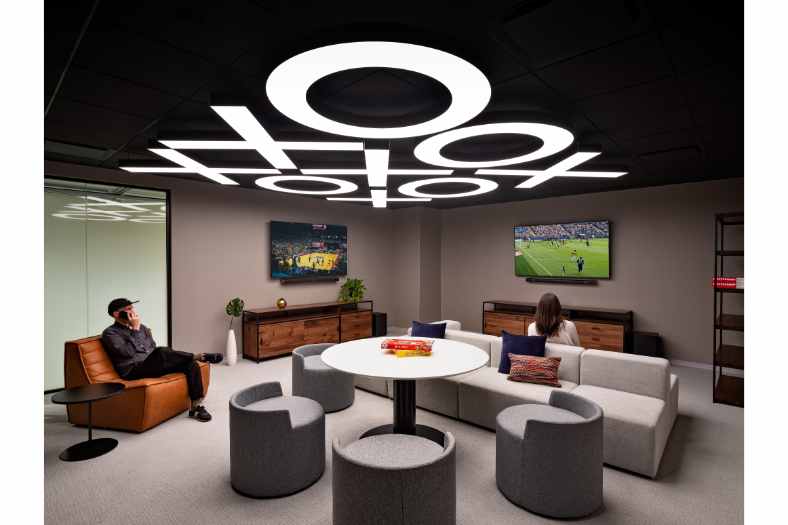
By utilizing 3D modeling software, Unispace was able to provide JustWorks with complete design visibility, helping to navigate restrictions with the building and Manhattan working codes, all without adding time to the schedule.
The project was 85% complete during the delivery phase when the pandemic hit. To keep the project on schedule, the
Unispace project management team leveraged various communication tools such as FaceTime, Skype, and Microsoft
Teams to conduct virtual walkthroughs and distribute critical information in a timely manner to keep stakeholders up to date and engaged with all the activities being done.
