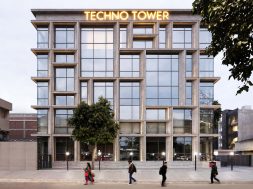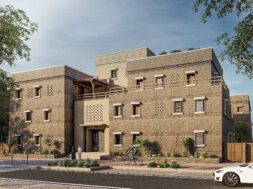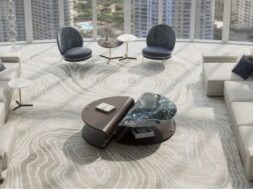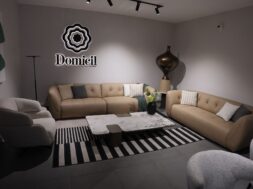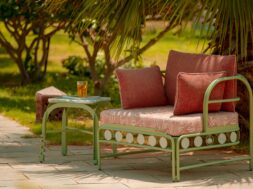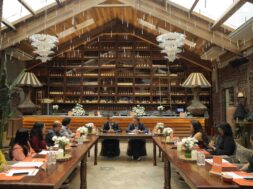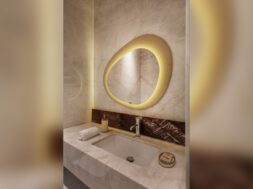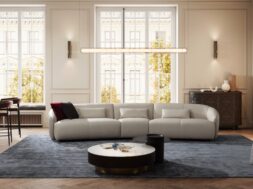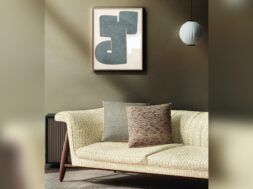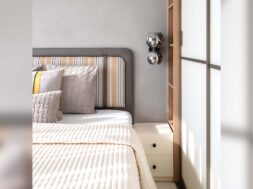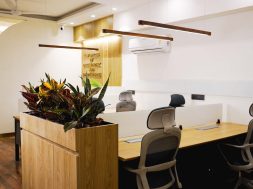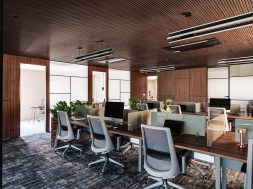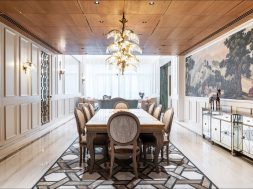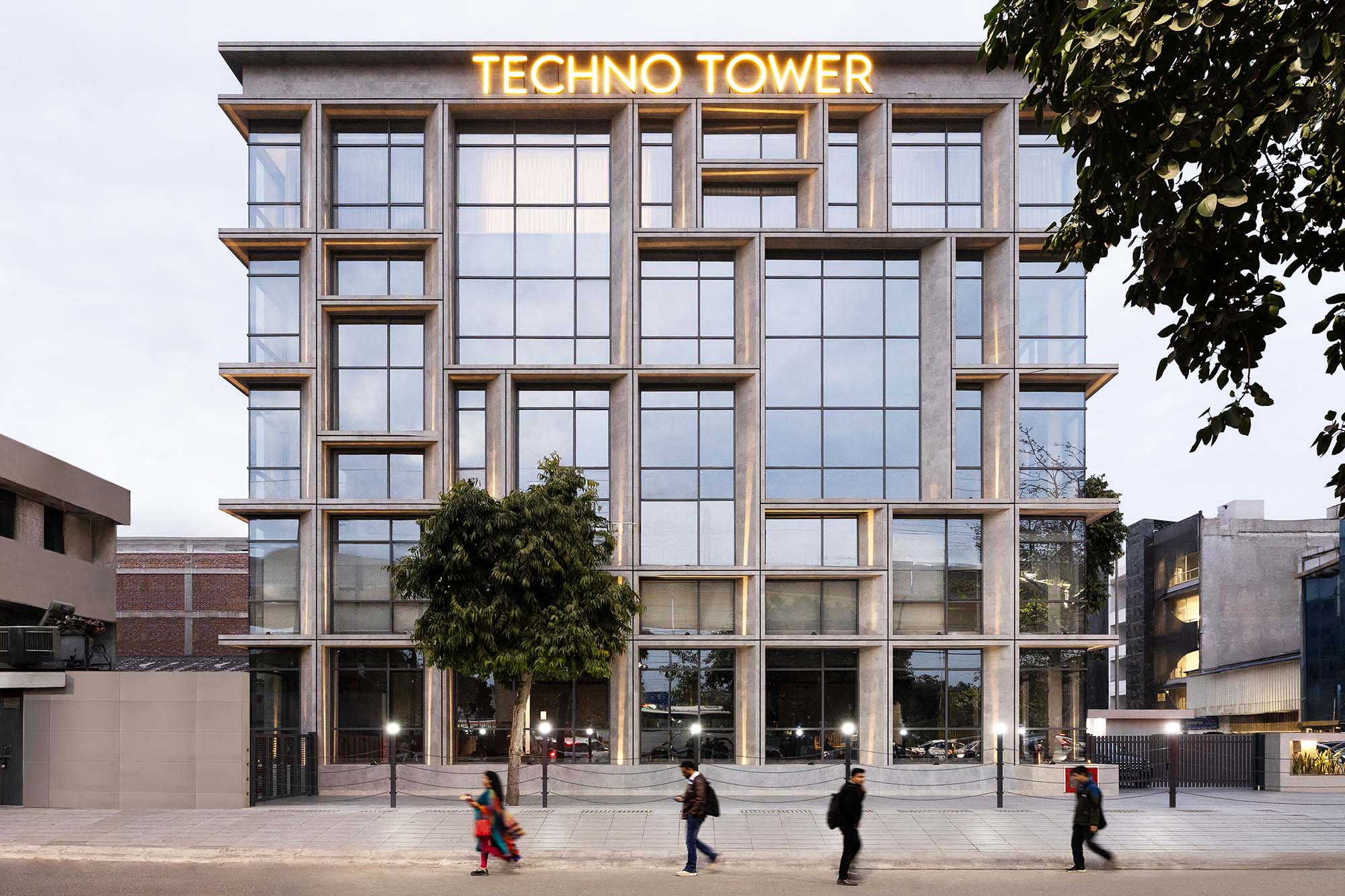
An office space resonating with urban density
“With Techno Tower, we aimed to create a workplace that responds to its dense urban surroundings and encourages movement, flexibility, and a stronger connection to the city.” — Conarch Architects.
A Class A boutique office block, Techno Tower, occupies 672 square meters in Noida, a part of India’s quickly growing national capital area. Located in an urban infill area, the design resonates with the existing urban density, promotes neighbourhood connectedness, and maximises the site’s future potential. The building promotes compact, pedestrian-friendly communities by retaining site density, and it is ideally located within a minute’s walk from a neighbouring mass transit rail station, which helps reduce on-site parking requirements.
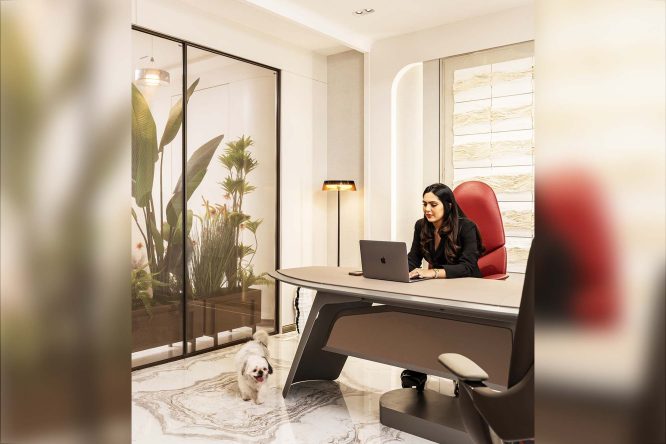
The building layout is designed to accommodate 150 full-time employees, featuring vertical circulation elements such as lifts and staircases, as well as ancillary facilities like bathrooms and utility shafts, along the building’s perimeter near nearby structures. This approach frees up the primary office spaces, allowing for unbroken, column-free floor plates and adaptable layouts adapted to the needs of each tenant. Centralising utility shafts decreases piping lengths and installation costs while making maintenance easier.
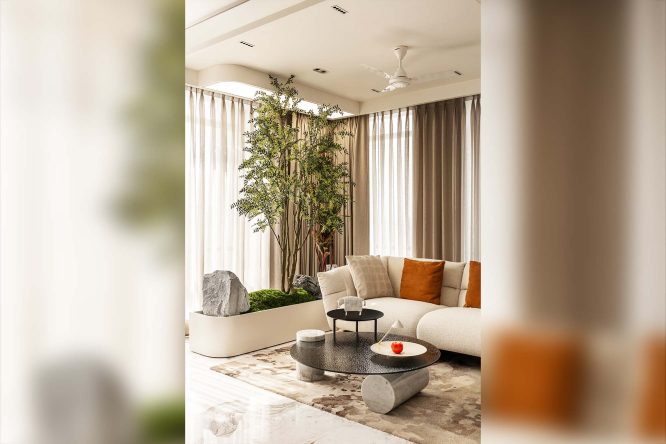
The architectural statement of Techno Tower highlights its structural underpinning through the use of floating column technology. Columns and beams taper into narrow fins on the facade, acting as structural supports, sunshades, and significant visual components. This design provides a rhythmic pattern that adds brightness to the changing skyline while also producing dramatic light and shadow effects.
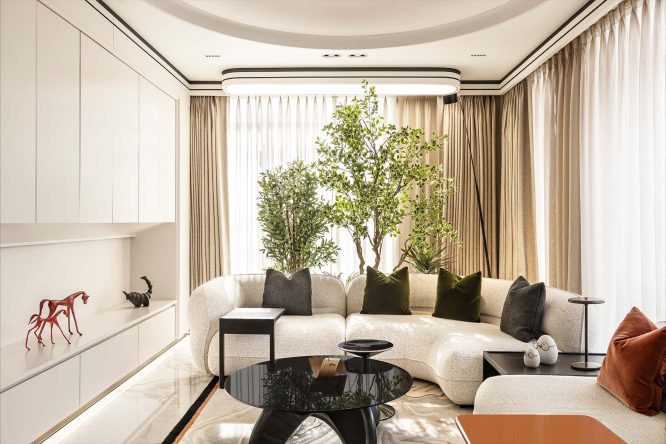
To promote physical exercise and the well-being of its inhabitants, the main staircase is conspicuously situated near the building’s entrance. It is designed to be a welcoming feature, with prolonged landings and panoramic city views that encourage use and socialisation.
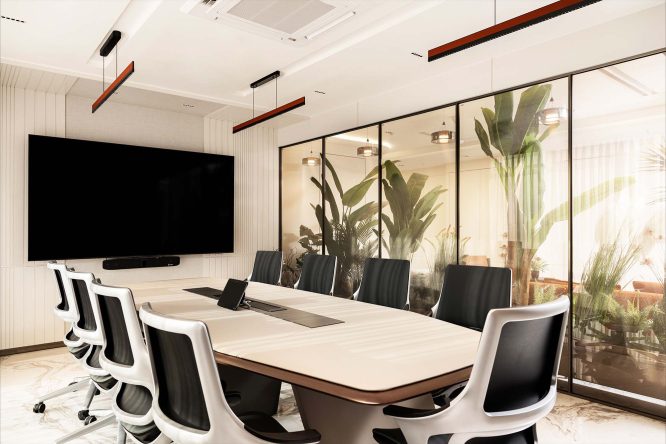
Overall, Techno Tower embodies a modern approach to urban workplace design, combining functionality, visual appeal, and connectivity. It fits the needs of today’s businesses while also improving the liveliness and pedestrian nature of the surrounding neighbourhood.
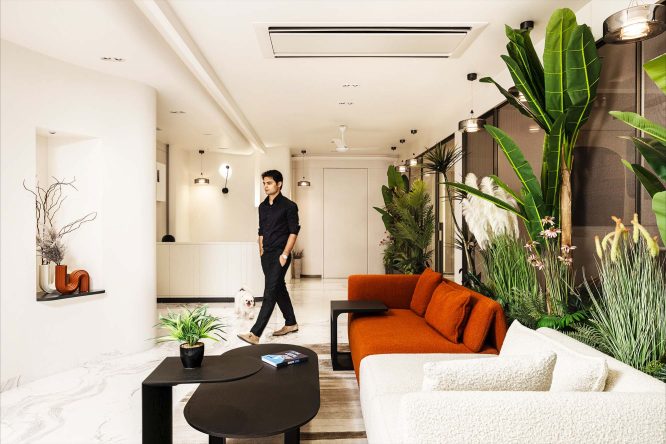
For more details, visit: https://www.conarch.co/
