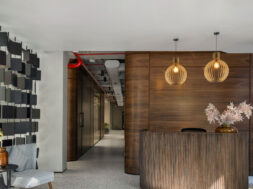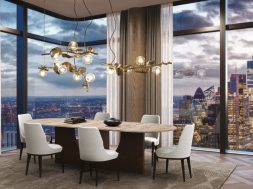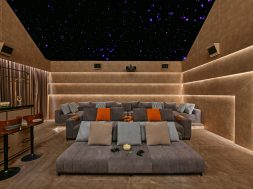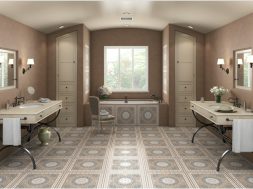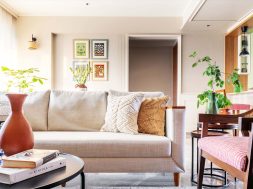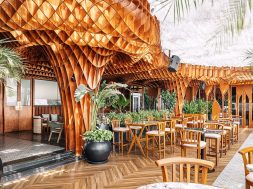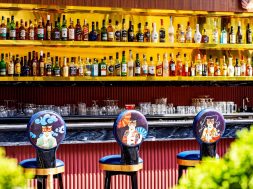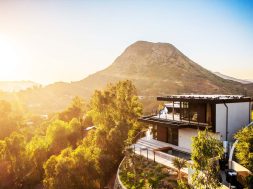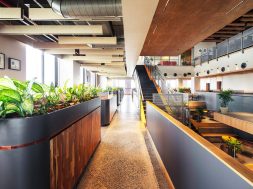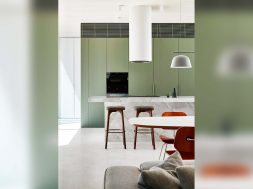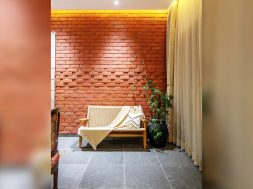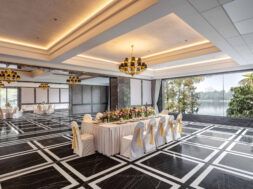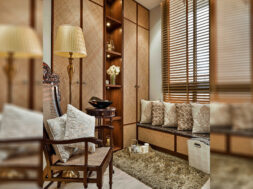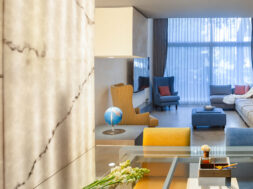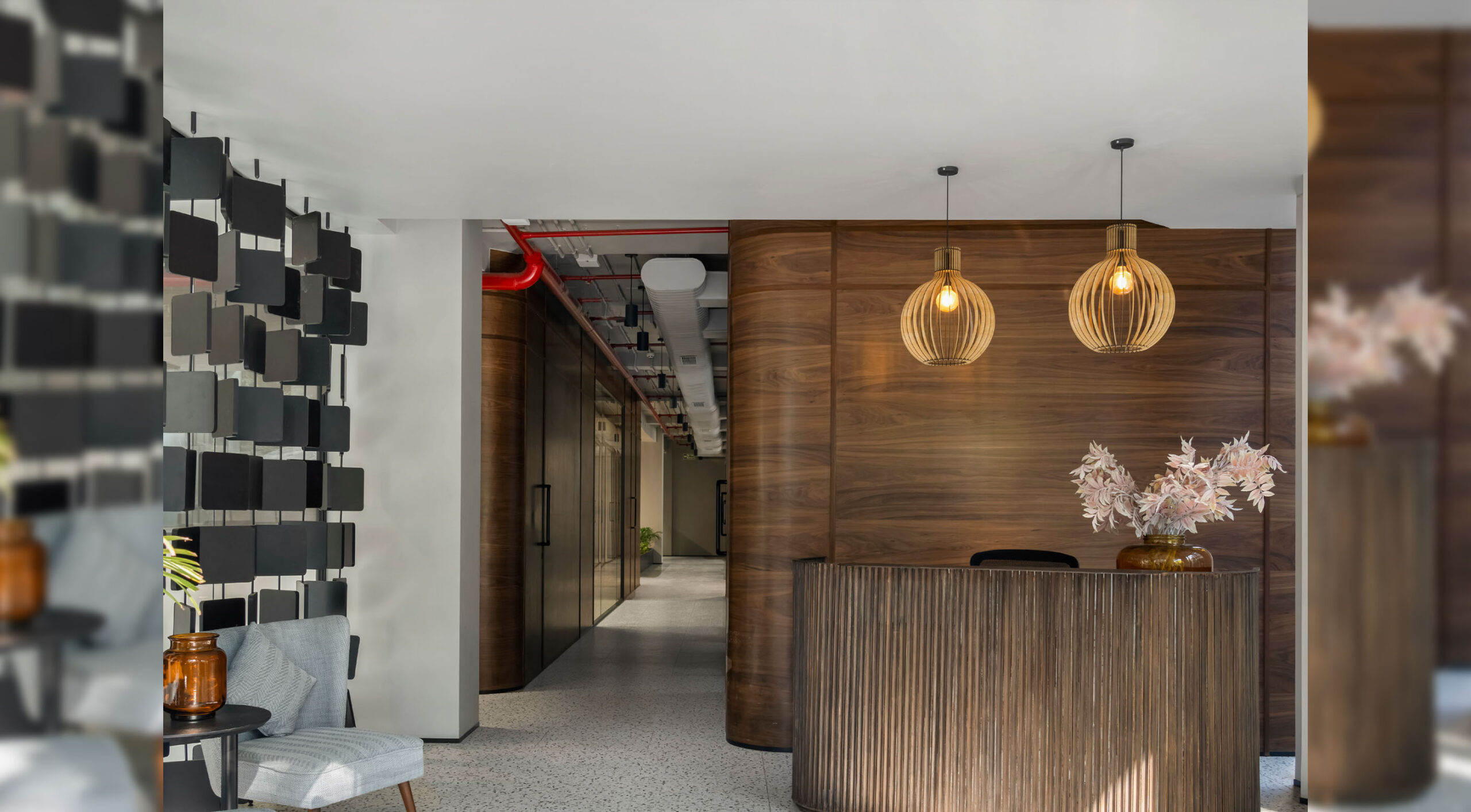
Experience elegance and functionality in an NGO office design
An office space that is just as humble and comforting as the organisation that inhabits it.
The NGO Office, designed by lyth Design, is an embodiment of thoughtful and comforting workspace for a non-profit organisation in Delhi. Spanning 22,000 square feet, this office reflects the organisation’s values while providing a dynamic environment for its young and vibrant team. The design encapsulates simplicity, cost-efficiency, and a sense of unity across four distinct levels.
Terrazzo flooring, curved walls, exposed mechanics, and large glass partitions serve as key design elements that bind the levels together. Each floor is characterised by a unique color, aligning with the organisation’s branding and ethos.
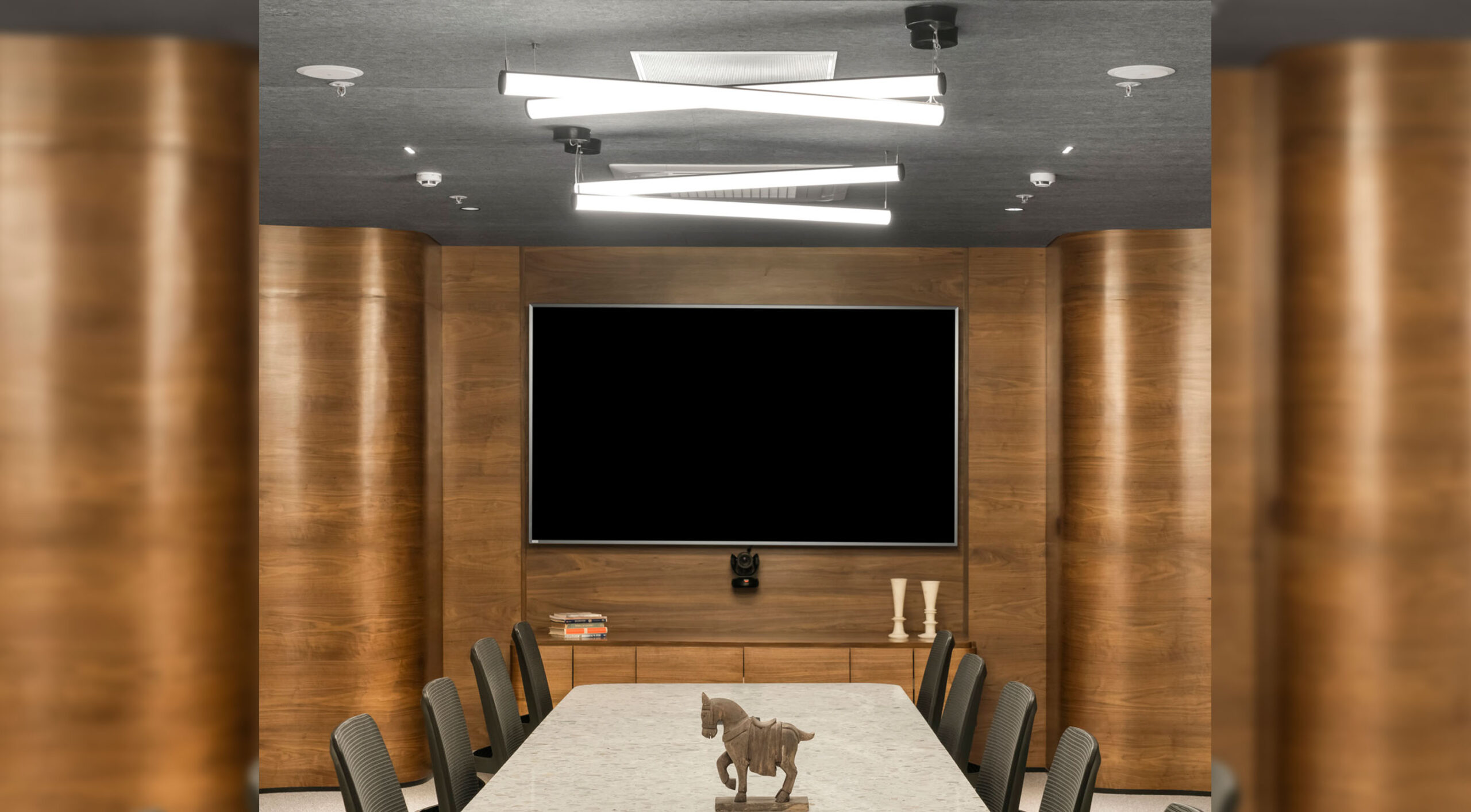
The ground floor welcomes visitors with a reception area, executive boardroom, and formal and informal interaction spaces. A dynamic branding wall displaying logos of various organisations within the building creates a visual connection between the reception and the driveway. The juxtaposition of unfinished metal with veneer panels achieves a delicate balance between polished and raw aesthetics.
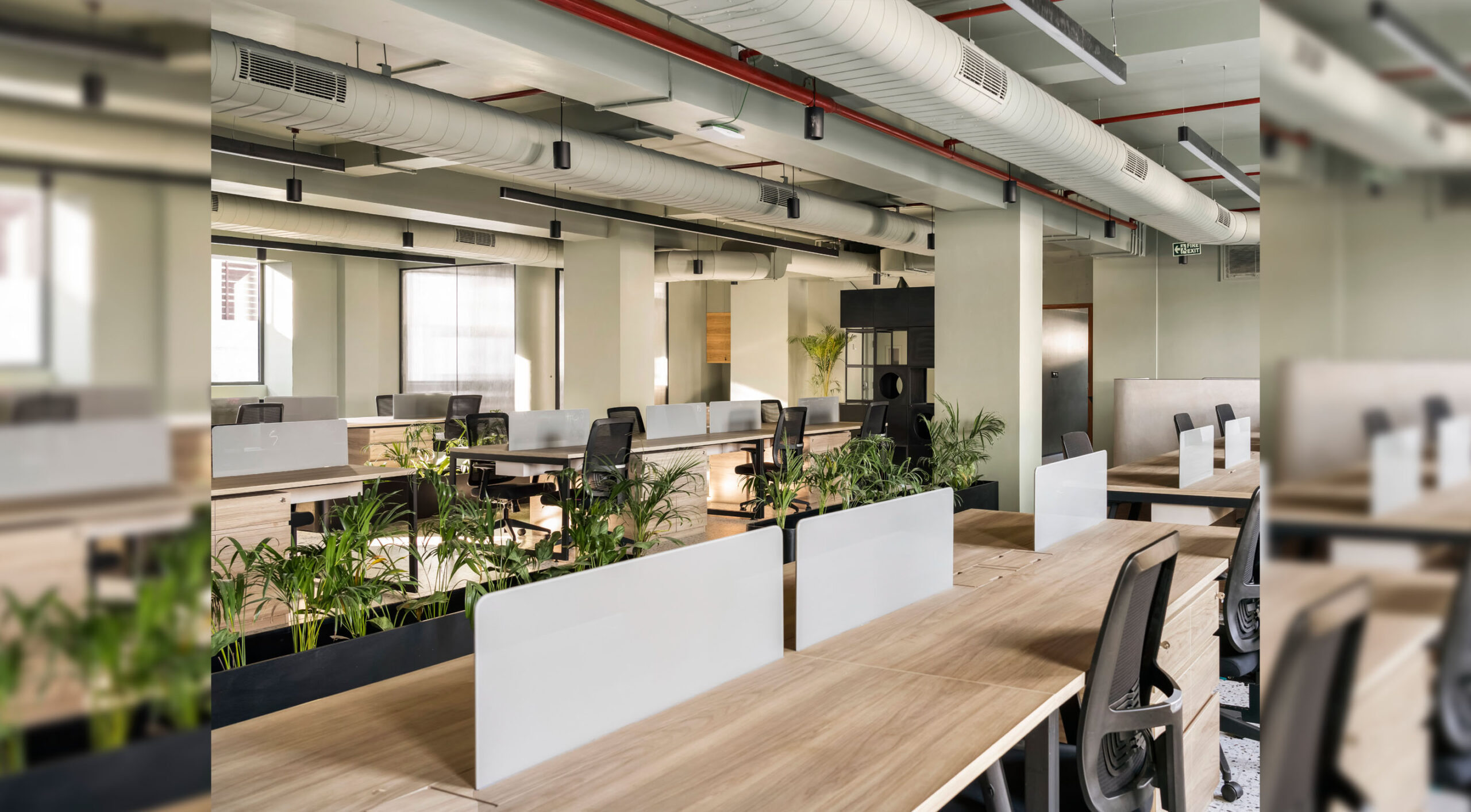
The passage leading to the office’s rear features curved edges, promoting a fluid movement throughout the space. The conference room boasts a terrazzo table as its centerpiece and extends the curved design language from the rest of the floor. Acoustically treated ceilings ensure a noise-free environment, while distinct table leg shapes add character to each meeting room.
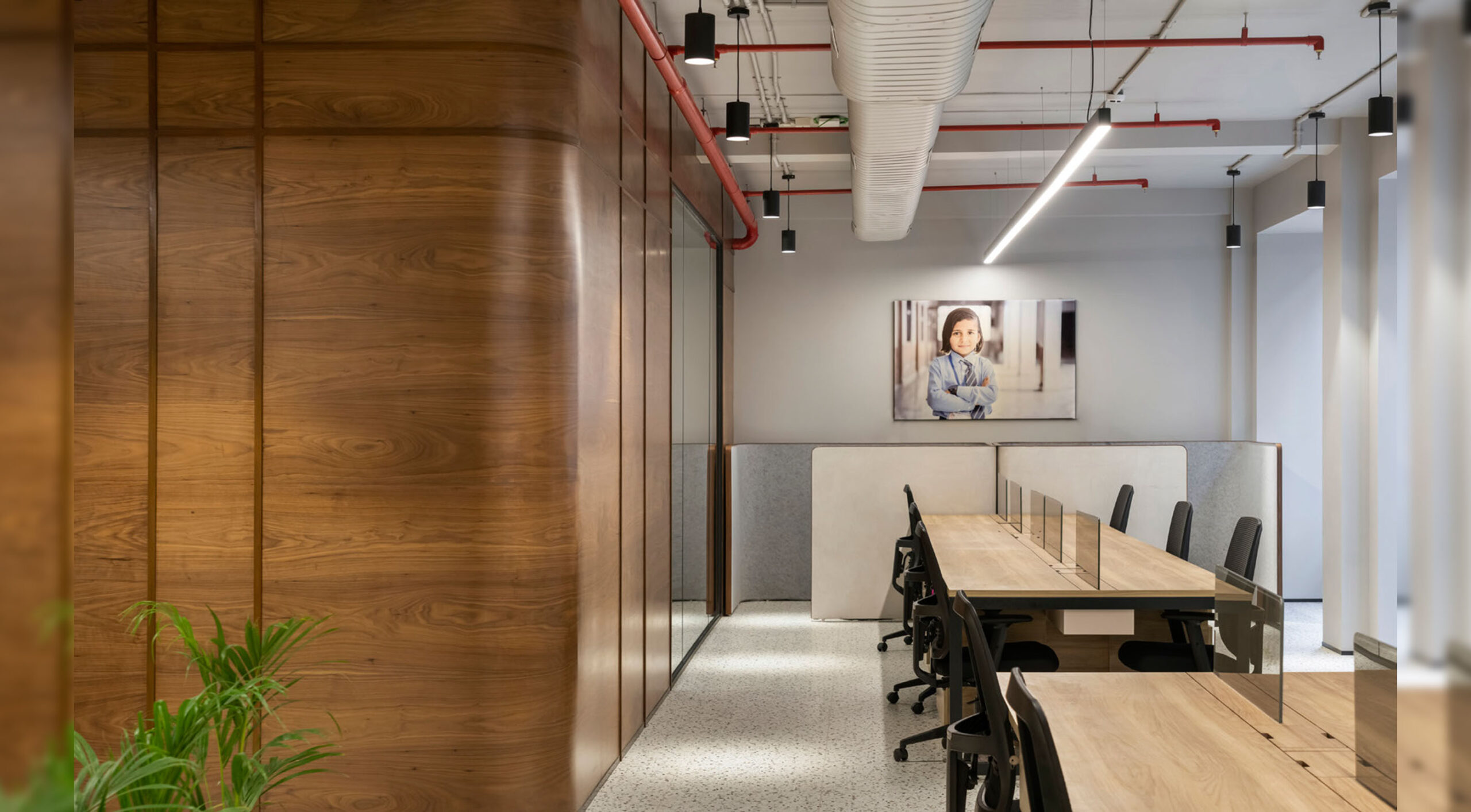
The open office plan, supplemented by acoustically treated enclosures for executives, discourages private offices, fostering a sense of community and collaboration. Greenery and unique color schemes extending from the floor to the ceiling create a warm and inviting atmosphere, making the space feel both industrial and cosy.
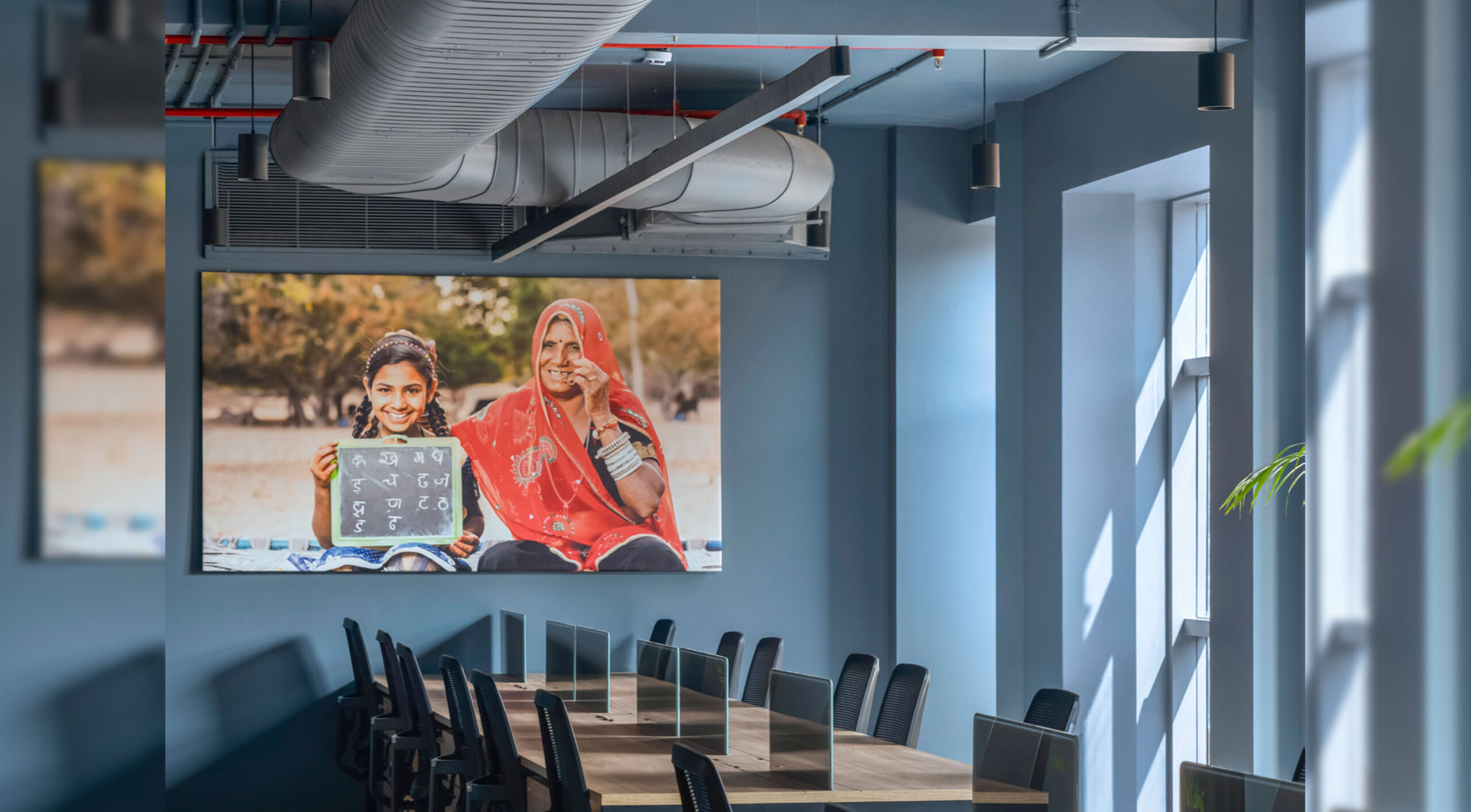
An eye-catching tree outside the building serves as a focal point for breakout zones on all floors, providing cosy corners for interaction and relaxation. The library books and multiple seating levels in these areas encourage social interaction and conversation. Each floor’s artwork showcases the organisation’s impact and mission, inspiring the team daily.
Economic efficiency is a driving force in the design. Solar film-coated windows reduce heat gain and conserve energy. Repurposed furniture ensures a balance between aesthetics and sustainability. The proposed rooftop garden extends the idea of biophilia and serves as a common breakout space for the entire building.
For more info visit : https://lythdesign.com/
