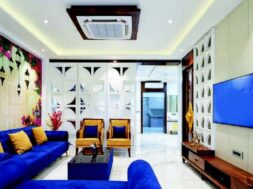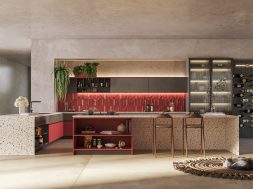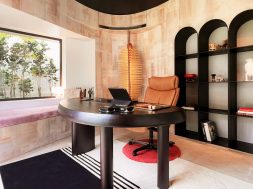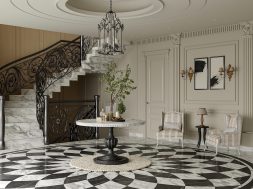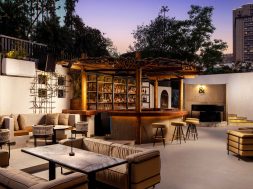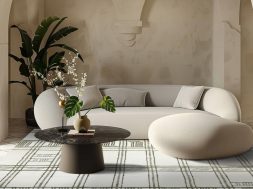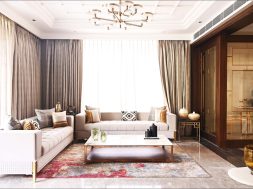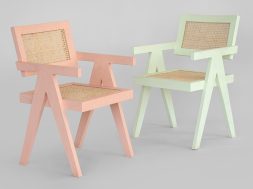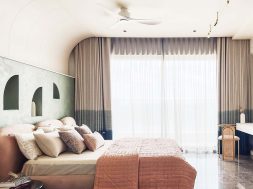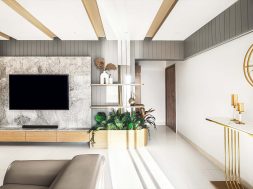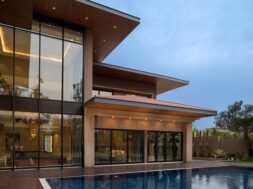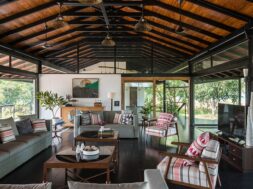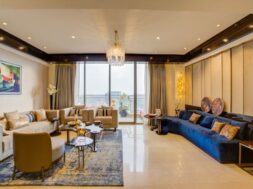
Explicit contemporary design with a touch of the traditional concept
The fabrics also follow a similar colour palette, thus accentuating the ambience even further.
Having an explicit contemporary design with a touch of traditional concept, the bungalow stands tall and welcomes us all with its calm presence. The stark geometric masses and voids create pleasing frames that accentuate the form further, and hues of ochre and grey in the correct proportion root for its simplicity. These solid geometric forms give way to a large portico on its side, which acts as a surprise element. Essentially, the side wall becomes the entrance façade, with stone-clad columns and walls giving an earthy and authentic feeling while entering the verandah. The dark colours of the terrace ceiling and the wooden hues of doors and windows enhance the portico and exude a peaceful gesture with its Kota stone flooring and greenery surrounding it.
 With such a warm welcome, we enter the bungalow and are greeted by a cosy lobby that leads us directly into the living room. It is a pleasant space composed of patterned walls and panelling on all sides, and the centre of attraction is the bold blue upholstered seating arrangement. The rest of the walls and TV unit recede with their whites and off-whites. The patterns are inspired by vernacular Jaali walls and thus provide a visual connection to adjoining spaces like dining and kitchen areas.
With such a warm welcome, we enter the bungalow and are greeted by a cosy lobby that leads us directly into the living room. It is a pleasant space composed of patterned walls and panelling on all sides, and the centre of attraction is the bold blue upholstered seating arrangement. The rest of the walls and TV unit recede with their whites and off-whites. The patterns are inspired by vernacular Jaali walls and thus provide a visual connection to adjoining spaces like dining and kitchen areas.
 Through the patterned partition, we glimpse the dining area behind. As we walk past the living area and enter it, we realise that the dining area is, in fact, a double-height atrium. It serves as the house’s nucleus, connecting the spaces vertically.
Through the patterned partition, we glimpse the dining area behind. As we walk past the living area and enter it, we realise that the dining area is, in fact, a double-height atrium. It serves as the house’s nucleus, connecting the spaces vertically.
 The kitchen, with its rose gold-finished trolleys and cabinets, also displays a luxurious setting. A clean, functional, and elegant kitchen space with plenty of storage has been provided. The colour scheme and the layout are successful in providing spaciousness to the area and a neat and clutter-free space for one to cook. Indeed, a decluttered, minimal, but highly cosy ambience for family lunches and dinners.
The kitchen, with its rose gold-finished trolleys and cabinets, also displays a luxurious setting. A clean, functional, and elegant kitchen space with plenty of storage has been provided. The colour scheme and the layout are successful in providing spaciousness to the area and a neat and clutter-free space for one to cook. Indeed, a decluttered, minimal, but highly cosy ambience for family lunches and dinners.
 Across the kitchen, there is a pooja room wholly done in white and thus resembles the elegance of marble stone interiors. Brightly lit, the space feels tranquil and peaceful. The living, dining, kitchen, and pooja room are flawlessly connected, bringing about visual and physical connectivity and automatically compelling one to be part of a larger volume.
Across the kitchen, there is a pooja room wholly done in white and thus resembles the elegance of marble stone interiors. Brightly lit, the space feels tranquil and peaceful. The living, dining, kitchen, and pooja room are flawlessly connected, bringing about visual and physical connectivity and automatically compelling one to be part of a larger volume.
The lower floor has two bedrooms tucked in two corners of the layout and is provided with independent walk-in closets and toilets. The master bedroom, with its dark brown décor, feels stoic and balanced. The other bedroom’s grey décor theme appears neutral and monochromatic. With all the furniture tucked along the walls, the rooms feel spacious. Additionally, because of the large windows, plenty of natural light comes in, thus making the rooms fresh and light. Artificial lights, decorative pendants, and desk lamps add quirkiness to the interior styling of the rooms. The fabrics also follow a similar colour palette, thus accentuating the ambience even further. The use of varied patterns adds a dash of fun to the rooms.
 Once we go up, the first floor greets us with its gracious open plan. With two rooms exactly above the ones below, this floor resembles the ground floor layout to a large extent. The bedrooms follow a similar design pattern with the provision of a TV unit, wardrobes, double beds, and work desks. With an ampl amount of circulation space around the room, both rooms feel voluminous. The colour schemes used look quite subtle. The master bedroom has a golden-brown effect, whereas the daughter’s room combines blue and grey, thus adding a dash of corporate style to it. The fabrics and the soft yellow lighting trickling in through the false ceiling cove lights lend the bedrooms a cosy, warm, and comfortable ambience.
Once we go up, the first floor greets us with its gracious open plan. With two rooms exactly above the ones below, this floor resembles the ground floor layout to a large extent. The bedrooms follow a similar design pattern with the provision of a TV unit, wardrobes, double beds, and work desks. With an ampl amount of circulation space around the room, both rooms feel voluminous. The colour schemes used look quite subtle. The master bedroom has a golden-brown effect, whereas the daughter’s room combines blue and grey, thus adding a dash of corporate style to it. The fabrics and the soft yellow lighting trickling in through the false ceiling cove lights lend the bedrooms a cosy, warm, and comfortable ambience.
After taking a tour through all the spaces, the bungalow beautifully integrates contemporary and traditional ideas, has a seamless circulation space and has a collection of cosy and comfortable rooms. Perfectly functional, what enhances the spaces is the use of a minimal colour palette of browns, whites, and greys with pops of bright and funky upholstery colours and various patterns. To reiterate the feeling we had while entering the bungalow, the interior’s calmness is very well reflected in the exterior design. Thus, while walking out, it would be right to say that we would take a few more moments to stay and appreciate the earthy stone cladding façade and Kota floor in the verandah and soak in the tranquilly of the nature engulfing us!
