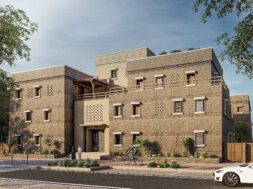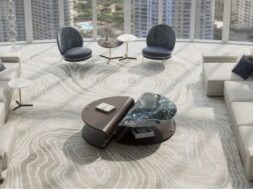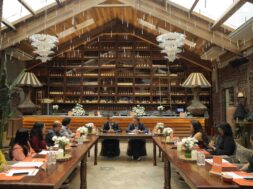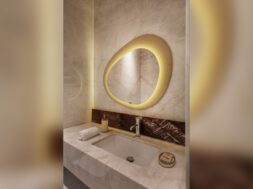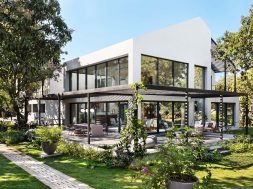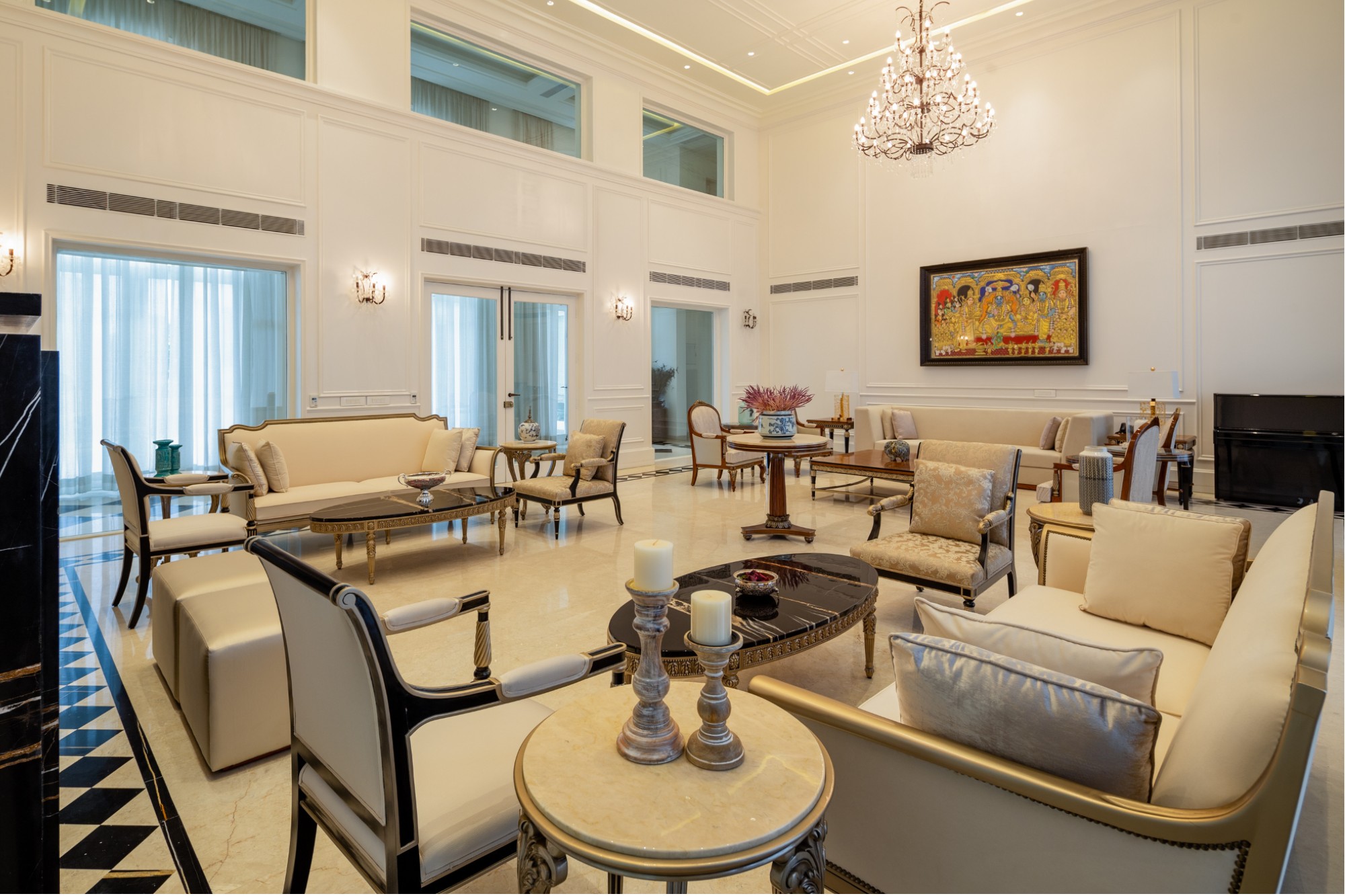
Kapashera Project combines vernacular design with modern comfort
The Kapashera project balances urban development and natural landscapes, combining traditional architectural wisdom with modern sustainability. Thoughtful material selection, climate-responsive design, and smart technology improve comfort and longevity while preserving regional heritage.
The Kapashera project is a thoughtful architectural response to its distinctive location at the crossroads of urban development and natural landscape. This project’s goal from the start was to create spaces that honour local context while meeting contemporary needs—a development that felt both timeless and appropriate for its location.
The Kapashera site presented both opportunities and challenges. Initial analysis revealed favourable southwest winds that could naturally ventilate spaces, while the land’s topography presented opportunities to create meaningful connections to the surrounding landscape.
The region’s architectural heritage provided a wealth of inspiration. Traditional buildings in the area exhibited sophisticated passive climate strategies through thoughtful orientation, appropriate massing, and material selection based on local conditions. These vernacular solutions guided the project’s approach to sustainability and regional identity.
The design was developed with careful consideration of environmental factors, functional requirements, and cultural context. Building orientation improves natural ventilation and daylight, reducing reliance on mechanical systems while increasing comfort. Public spaces connect to expansive views, whereas private areas provide a sense of safety and intimacy.
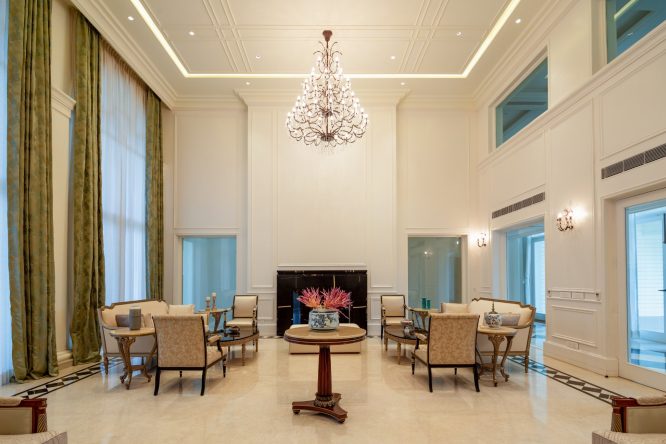
Material selection prioritised authenticity and longevity. The building’s foundation is made of locally sourced stone, which is accented with warm wood elements detailed by regional craftspeople. The palette uses muted tones and natural textures that will age gracefully, gaining character over time rather than following fleeting trends.
A restrained aesthetic guides the entire project, with clean lines and thoughtful proportions that allow the materials to take centre stage. This approach results in environments that feel contemporary while remaining connected to traditional building practices—spaces that respond to their surroundings rather than imposing them.
Modern technology complements the architectural approach, improving functionality without taking over the aesthetic experience. Throughout the development process, intuitive systems control lighting, climate, and security through interfaces that integrate effectively into the architecture. Motion sensors, automated shading, and smart climate controls operate quietly in the background to improve comfort and efficiency.
This technological integration demonstrates how contemporary innovations can improve traditional architectural approaches, resulting in environments that honour heritage while meeting modern convenience and performance standards.
Sustainability pervades all aspects of the Kapashera project, using both passive and active approaches. The building form itself serves as the first line of defence against climate extremes, with its orientation reducing heat gain and deep overhangs providing protection from both direct sunlight and seasonal rains.
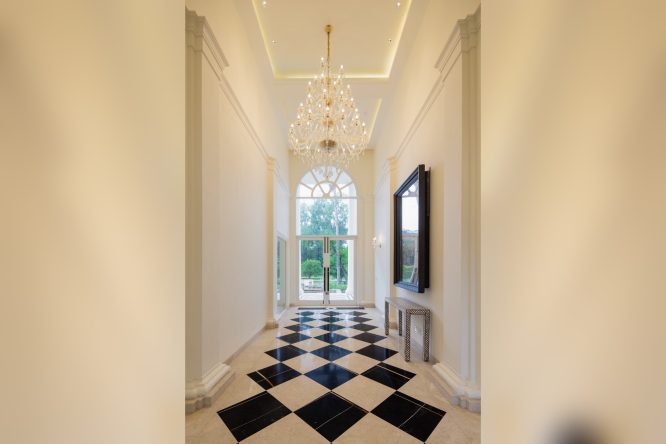
Rainwater harvesting and greywater recycling are two water conservation strategies, while solar panels placed discreetly generate clean energy. The landscape design incorporates native species that have adapted to local rainfall patterns, resulting in vibrant outdoor spaces that require minimal irrigation.
These sustainable features are not technological afterthoughts, but rather essential components of architectural expression—strategies that arise naturally from a thorough understanding of place and climate.
The Kapashera project creates a journey through spaces that flow logically while also surprising and delighting. Transitions between public and private zones are carefully orchestrated, with thresholds indicating changes in function and character. Courtyards serve as gathering places that connect with the sky, while strategic views frame the surrounding landscape.
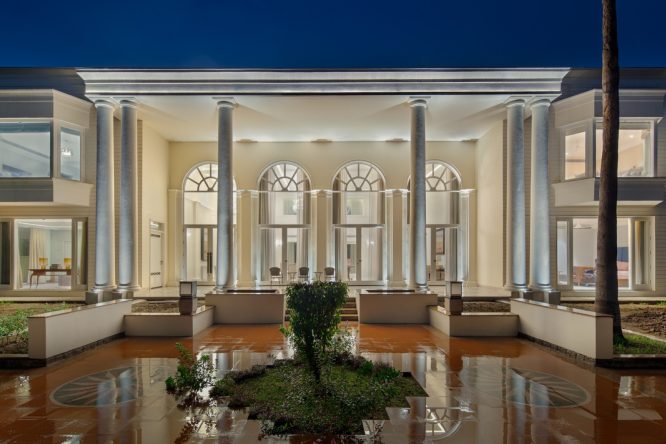
Material textures appeal to the senses—smooth stone warmed by the sun, gentle relief of hand-carved details, and the subtle play of light and shadow on textured surfaces. Water features add visual interest as well as acoustic comfort to environments, assisting in the creation of sensory-rich experiences.
The completed Kapashera project demonstrates how architecture can be sensitive to its surroundings while meeting contemporary needs. Neither imposing nor insignificant, it achieves a harmonious relationship with its surroundings by carefully considering climate, materials, and human experience.
As the seasons change and the years pass, the structure will evolve. Materials will patinate, landscape elements will mature, and spaces will adapt to changing requirements. This ability to age gracefully and adapt represents true sustainability—architecture that can remain relevant and meaningful for future generations.
The Kapashera project ultimately succeeds not through dramatic gestures, but through careful consideration of site, climate, culture, and human needs—a thoughtful architecture that listens as much as it speaks.
For more details, visit: https://nouveaudesigngroup.com/

