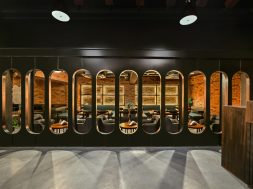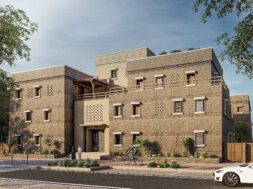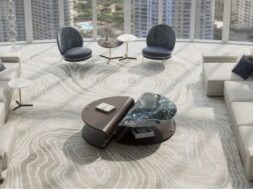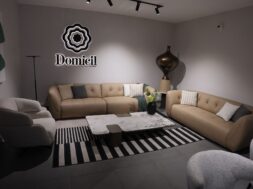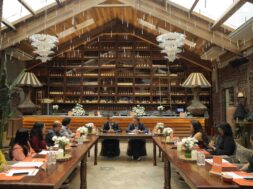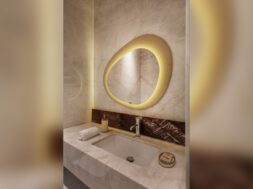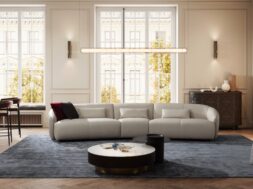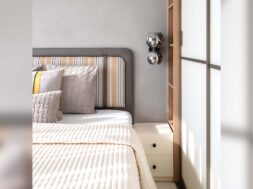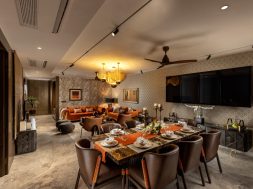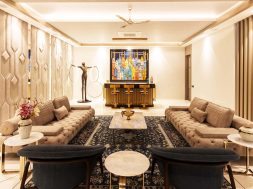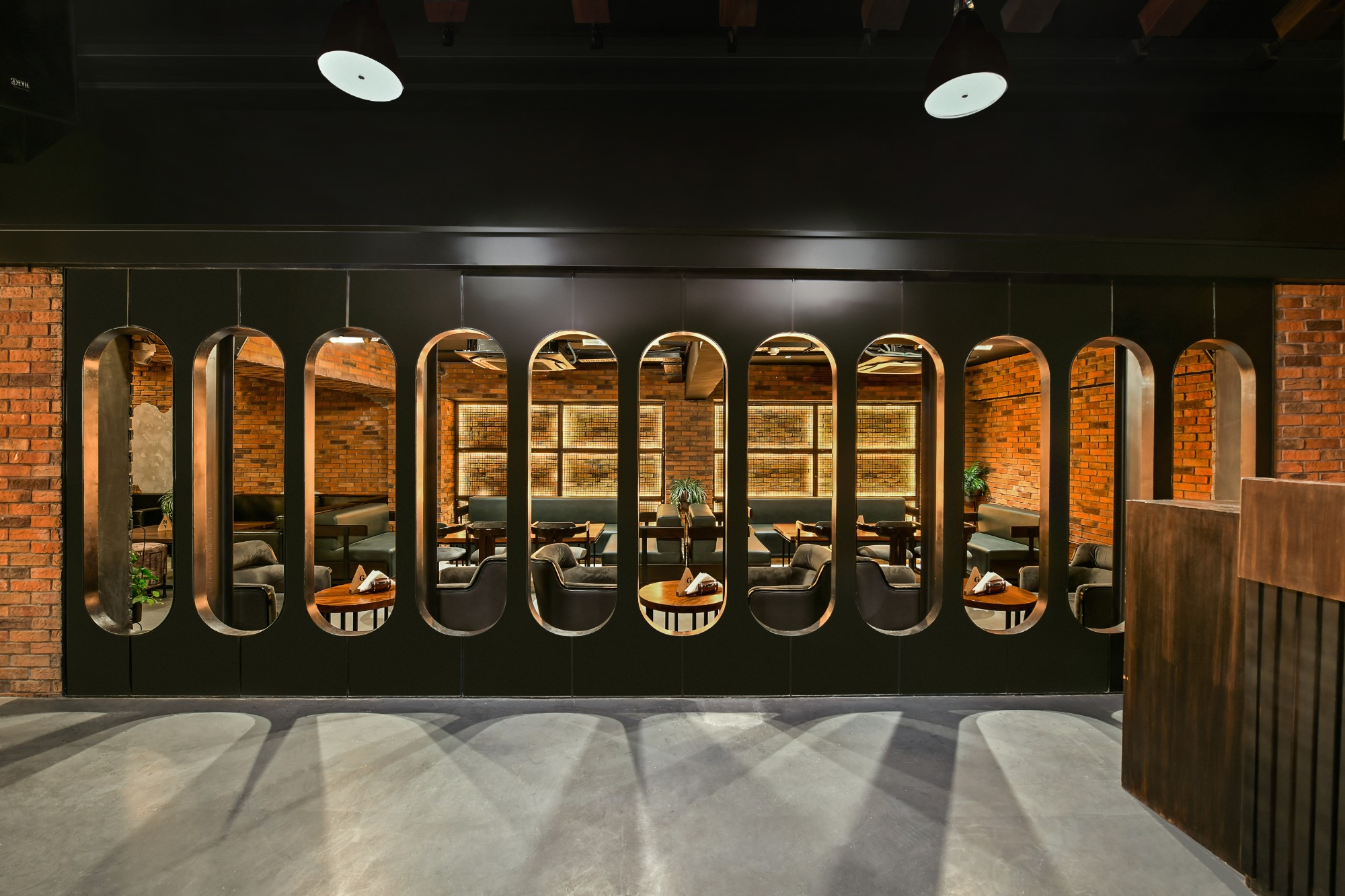
Layered SPACES that reflects stories within hospitality interiors
With echoes of Mughal and French heritage, Levana redefines the past through a modern lens. 42MM Architecture designed the restaurant, which welcomes customers into a room where raw materials, historical references, and immersive narrative merge to create an atmosphere of lived memory and handmade elegance.
This restaurant space takes inspiration from the Mughal and French eras and reimagines heritage through a modern lens. At its centre is a tall 30-foot brick-clad wall supported by visible metal columns and tie bars, giving the impression of a long-lost structure lovingly brought to life. Around it, the deck widens into a courtyard surrounded by a gigantic truss, blurring the distinction between old and modern, made and found.
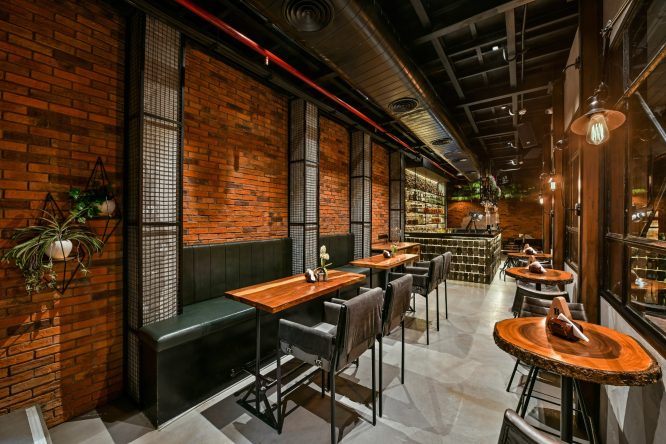
The material palette is purposely harsh brick, metal, wood, and concrete, balanced by meticulously controlled lighting and a delicate layering of greens. A floating glass box transforms into a dance floor at night, while the rustic bar, wrapped in charred wood and old metal joinery, adds warmth and craftsmanship to the area. Details throughout, such as a reception wall that echoes the Lucknow Residency’s shattered front or the wood-fired oven on the upper deck, allows guests to not just dine but experience a tale too. In Levana, 42MM Architecture does far more than just design restaurants. They carve forth a space where memory and material intersect, where every brick speaks and every surface recalls.
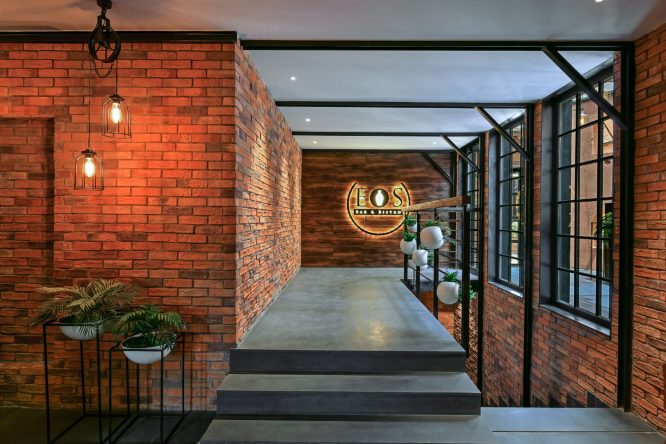
For more details, visit: https://www.42mm.co.in/
