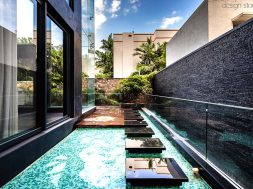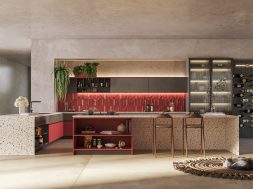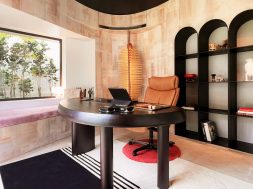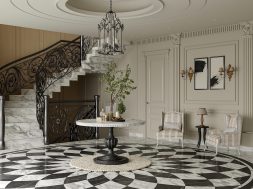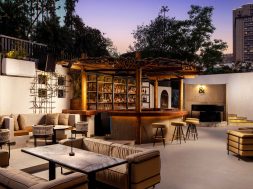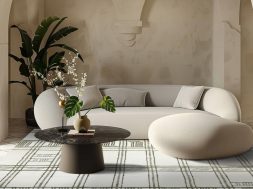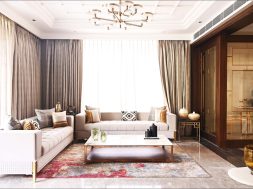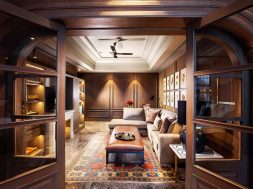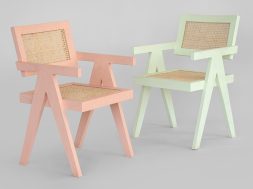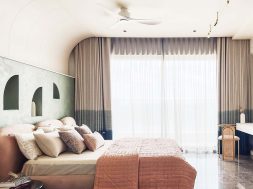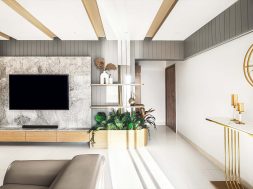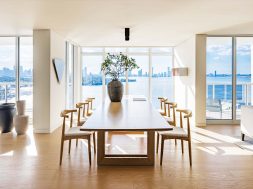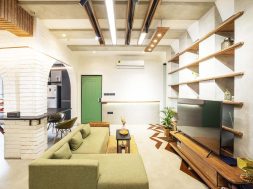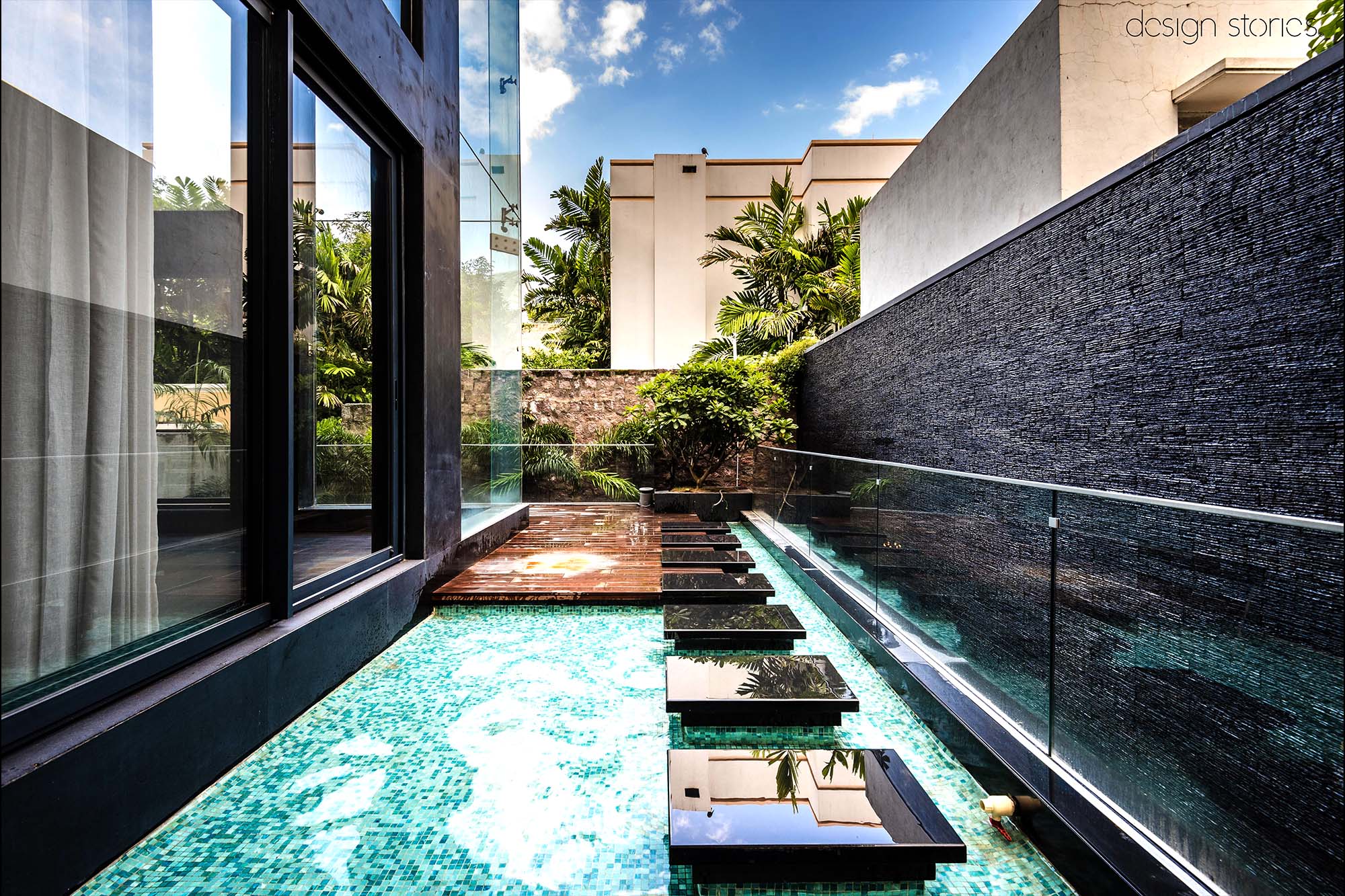
Modern majesty in Jubilee Hills
Design Stories’ home flawlessly mixes aesthetic beauty and functionality, resulting in a magnificent retreat for a joint family of ten.
This exquisite 18,000-square-foot cocoon in Jubilee Hills, Hyderabad, is all about comfort, style, and high-quality finishes. When you walk in, you can see and feel the quality, even in the slightest detail.
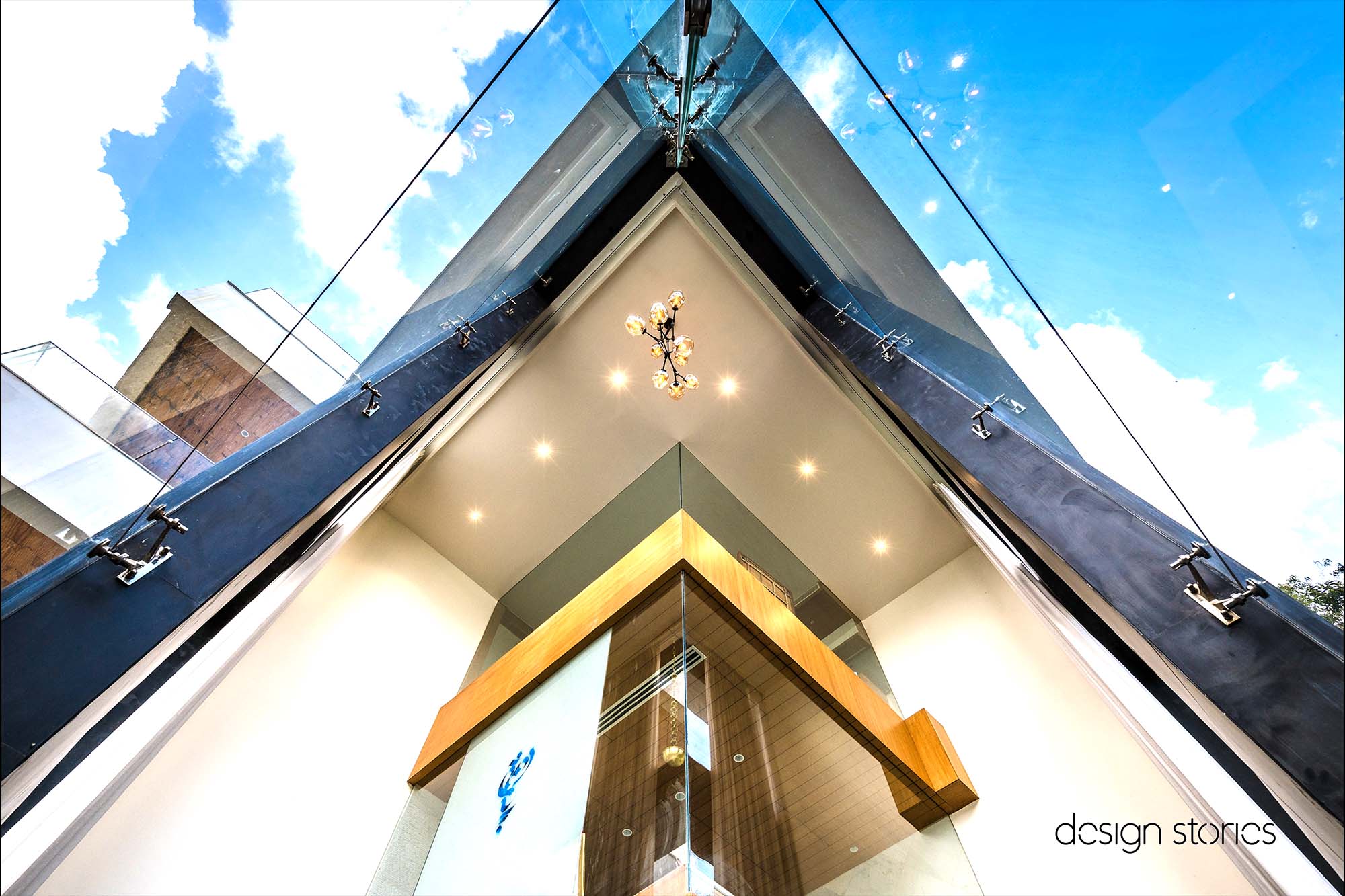
Solanki’s home stands out in the community, with significant glass-treated external elevations that reach up to 33 feet high on Jubilee Hills’ bustling roads. It is a simple rectangular plan, but we have added several levels of design to it.
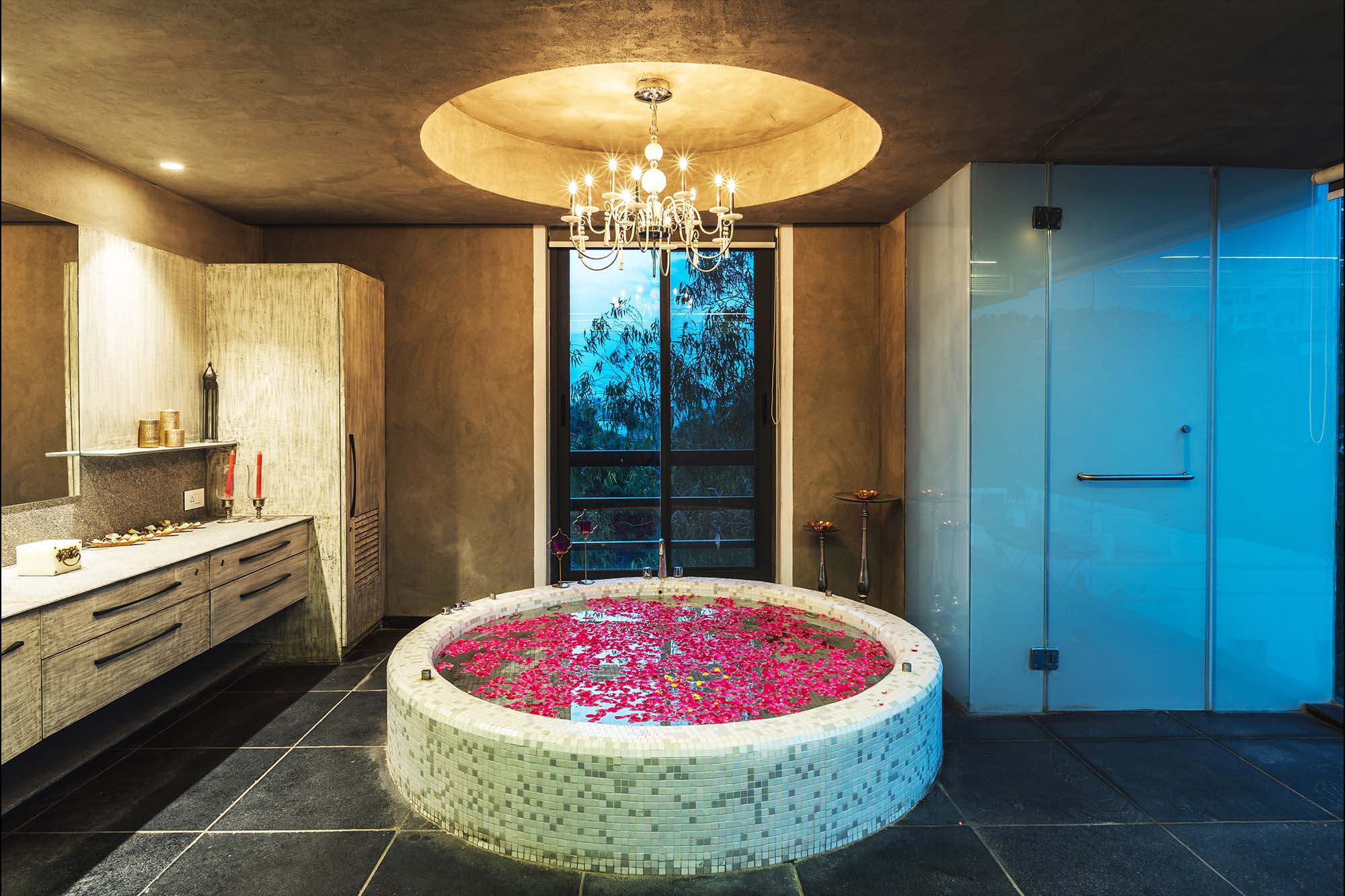
Design Stories took advantage of the opportunity to work on this project from its bare-bones minimum stage. We used an all-inclusive approach to design, including everything from external elevation and landscaping to lighting and structural planning. This allowed us to incorporate standard design features that connected one region to another.
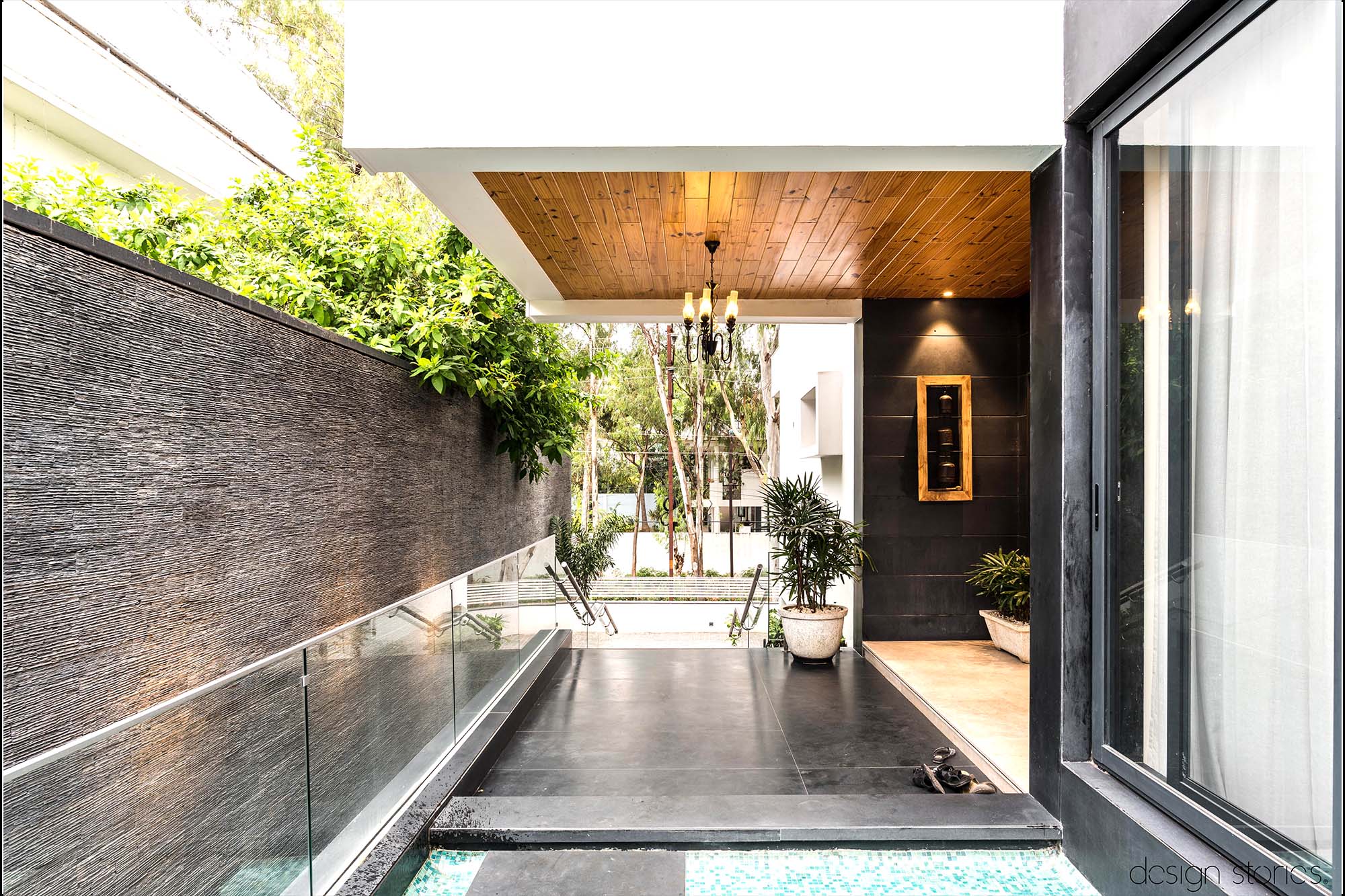
Home to a large joint family of ten individuals, we gave each of the eight bedrooms spread across three stories a different personality that matched the tastes of each of their occupants.
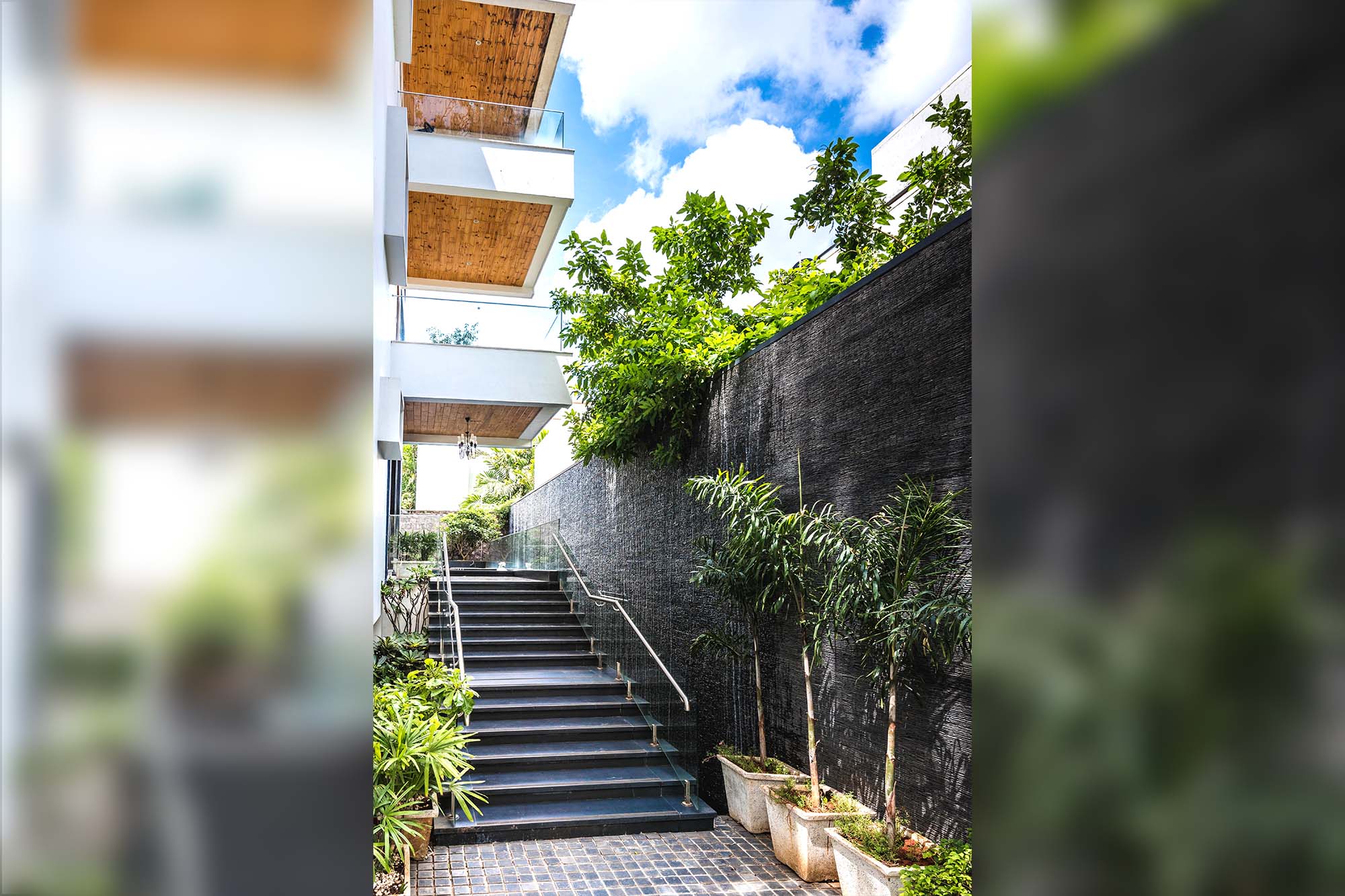
Floor-to-ceiling windows, cement finishes, herring fishbone tile patterns, pinewood ceilings, wood-grain floorboards, and leather-finish granite are just a few of the features that add grandeur to the spacious 18000 square foot home. Custom elements adorn every home area, from the Cantilevered Pooja Room to the massively scaled sliding doors, and each has its design tale to tell.
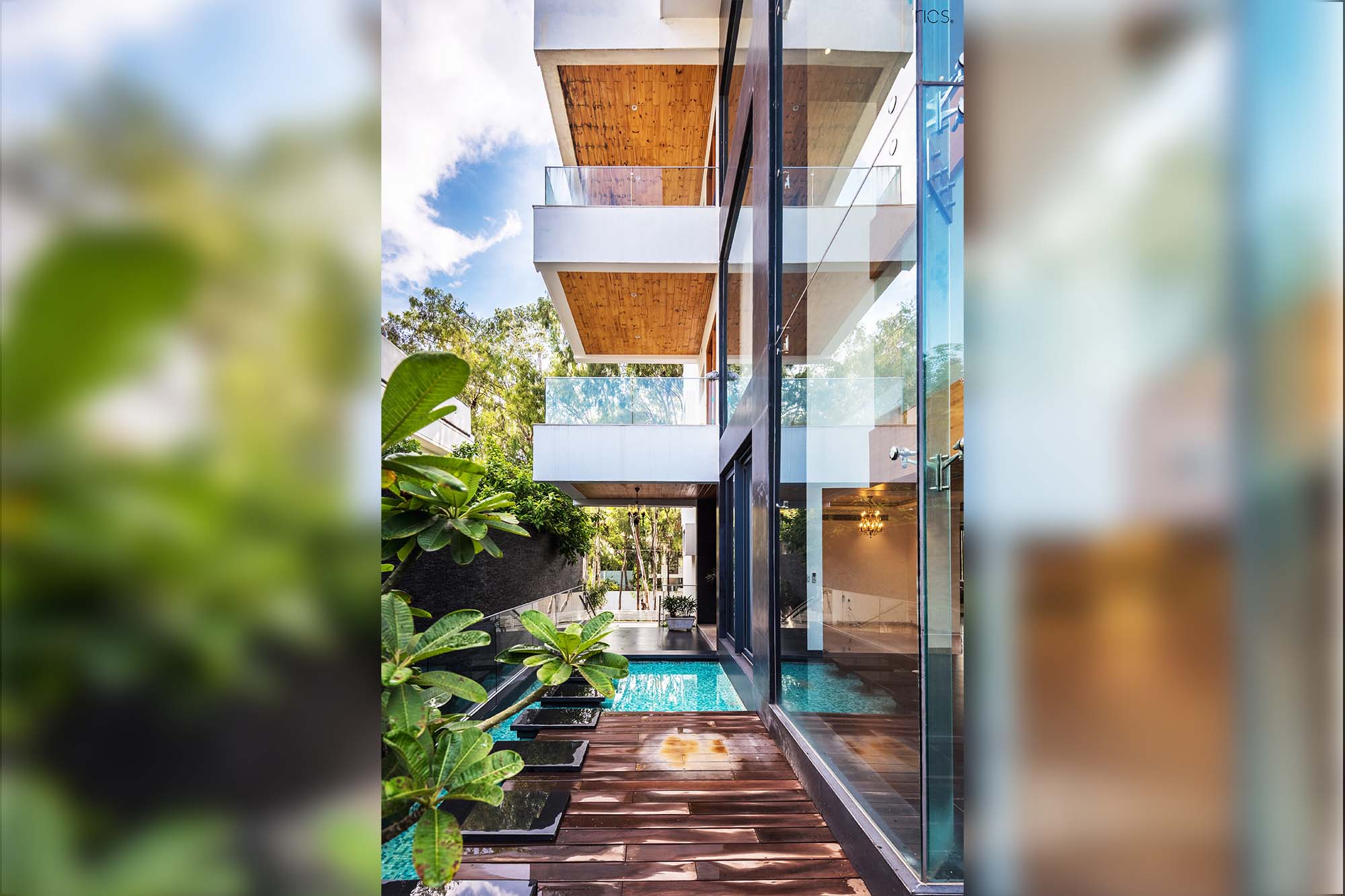
For more information, visit: https://www.designstories.co.in/
