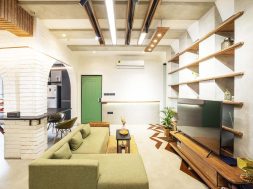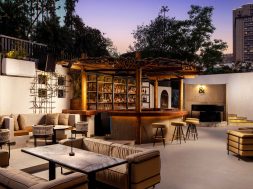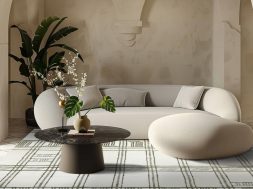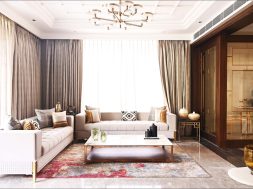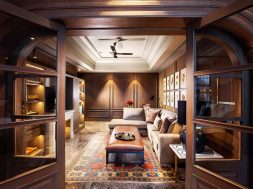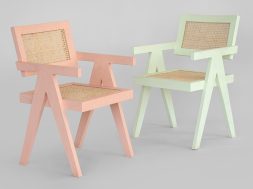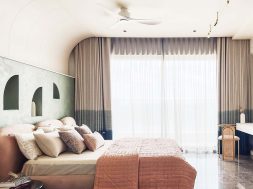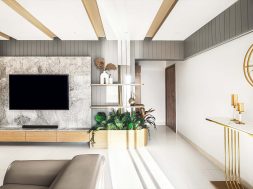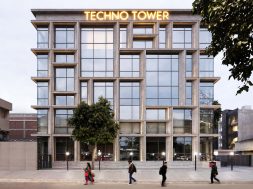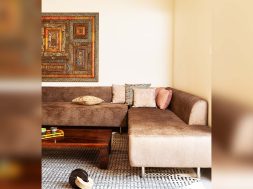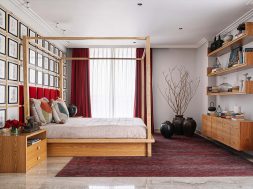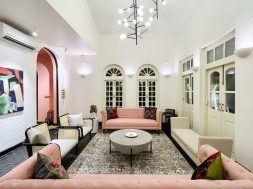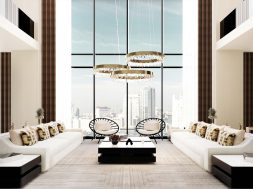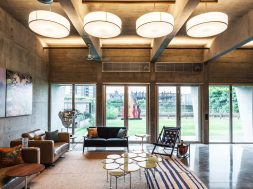
Transforming constraints into charms
“A chic yet smartly functional home, brimming with natural light and adapting to ambiences.”
Previously, a dark and dingy DDA apartment was now an open, delightful home that awakens the senses and nurtures the soul with its sun-kissed openness and muted design tone. This residence at Kalkaji, Delhi, is a transformed composition with cleverly created and intuitively fluid spaces that bind together all 1300 square feet in harmony by Logic Design + Build. The newlywed young couple, Kriti Tula and Vaibhav Kapoor, wanted to reconfigure their apartment into a space with a flexible personality to nurture dynamism and calmness.
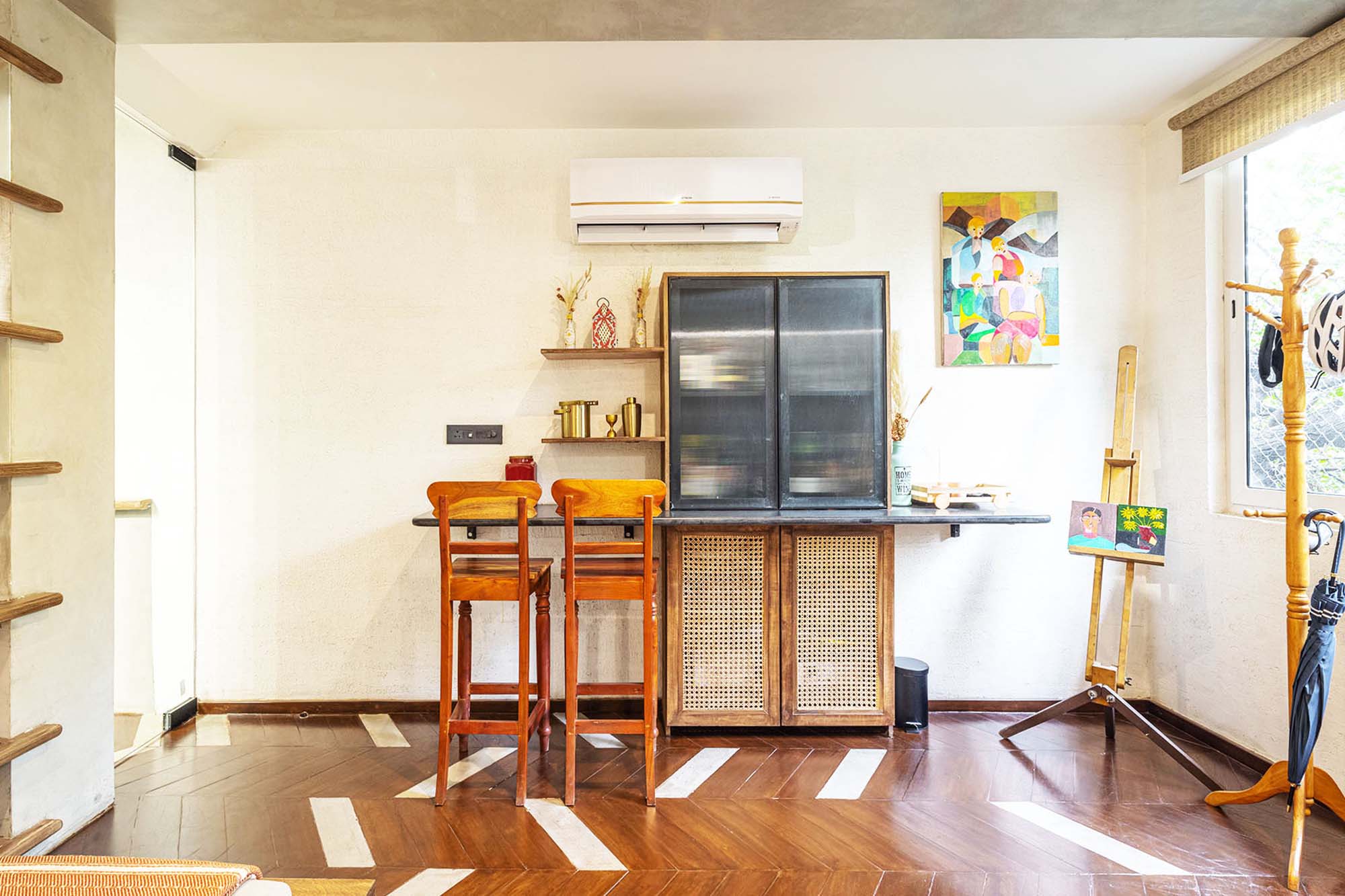
The design challenge was to achieve a holistic spatial experience that is real and pleasurable despite a small site area, a tight budget, and a structurally limiting context within a very old apartment building nestled amidst a cluster of many identically planned-to-be elementary shelters, far from the romantic pursuit of an original wishful abode. This called for a highly opportunistic design approach rooted in problem-solving and thoughtful curation of the base material palette.
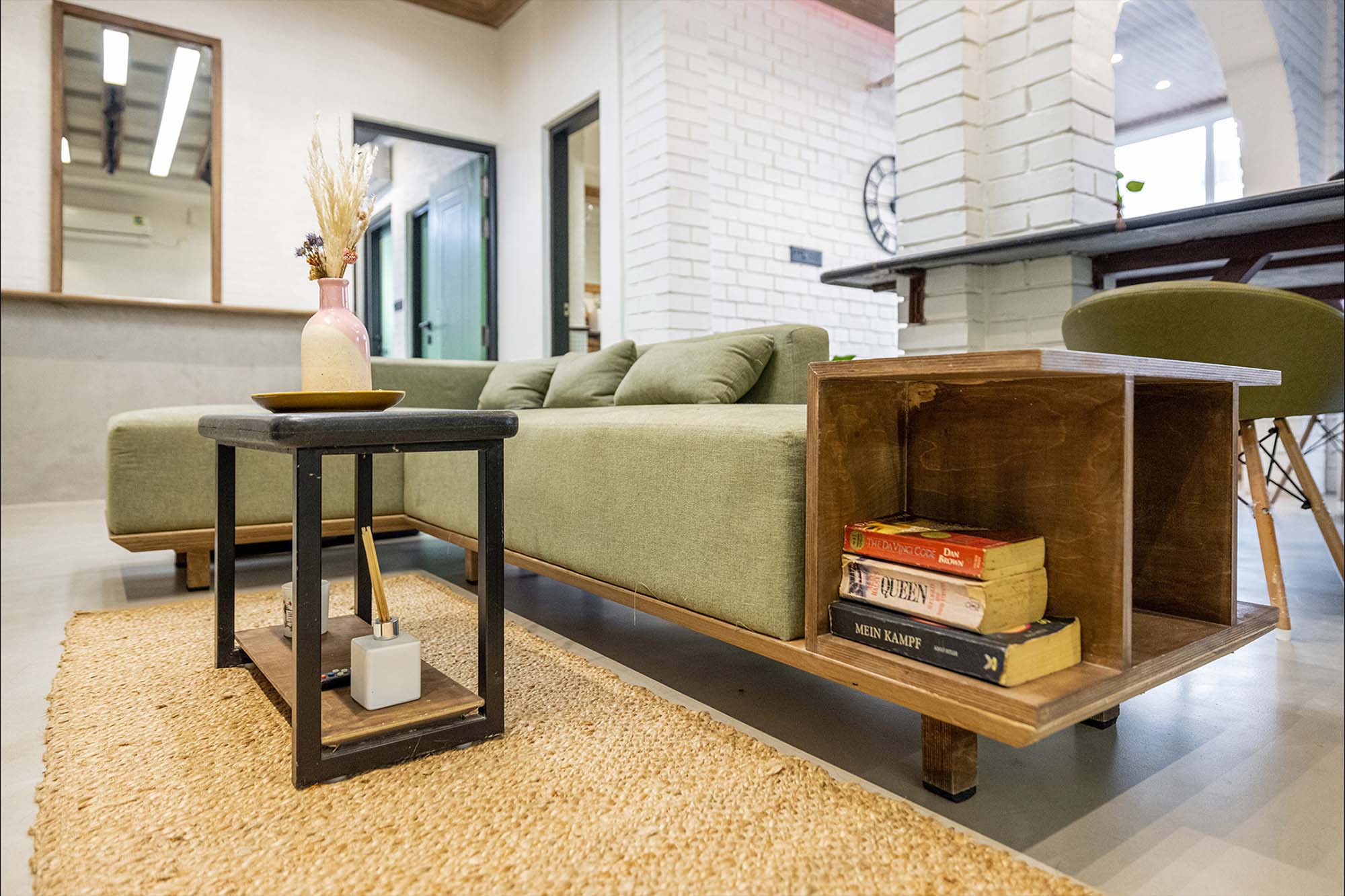
The bare shell was reimagined to create an open-plan layout via precarious structural modifications, including removing internal walls and incorporating large windows along the periphery. Much of the home’s original basic framework, including its walls, floors, ceiling, etc., has been manipulated to enhance spatial volume and used as an expressive means in design to define the home’s character.
Upon entering, one is welcomed into an adaptive spatial configuration that breaks through the monotony of restricted zones and has a composite identity rich in textures, light, and geometry. Its essence lies in an honest expression of the material palette, which is a concoction of raw natural materials like wood, concrete, black granite, and metal. A great deal of attention to scale and psychological perception adds depth to the ambience and creates an immersive visual impact when put together with attentive detailing.

Each element in the home, whether big or small, has been custom-designed in the studio to respect spatial constraints and serve its purpose flexibly. The partition wall between The Living Room and The Study serves multiple purposes. It provides privacy between the two areas using fluted glass blocks and offers shared access to both spaces’ open utility and display blocks. Furthermore, it is a secondary natural light source for the living room, which lacks windows.
For more info visit: https://www.logic.co.in/
