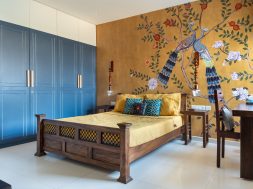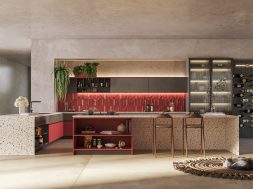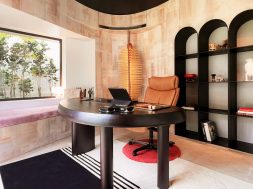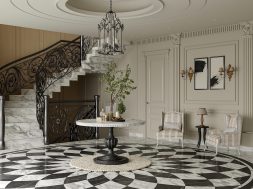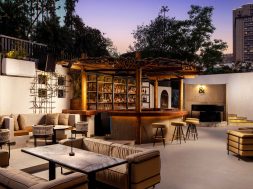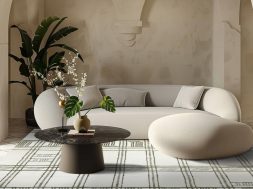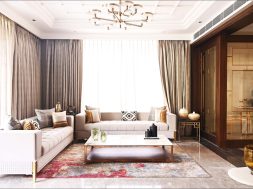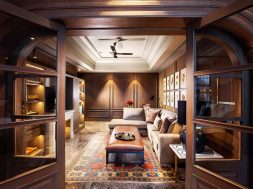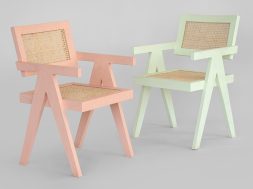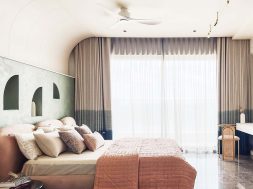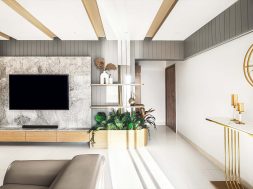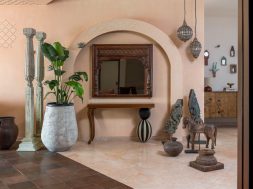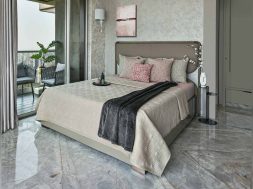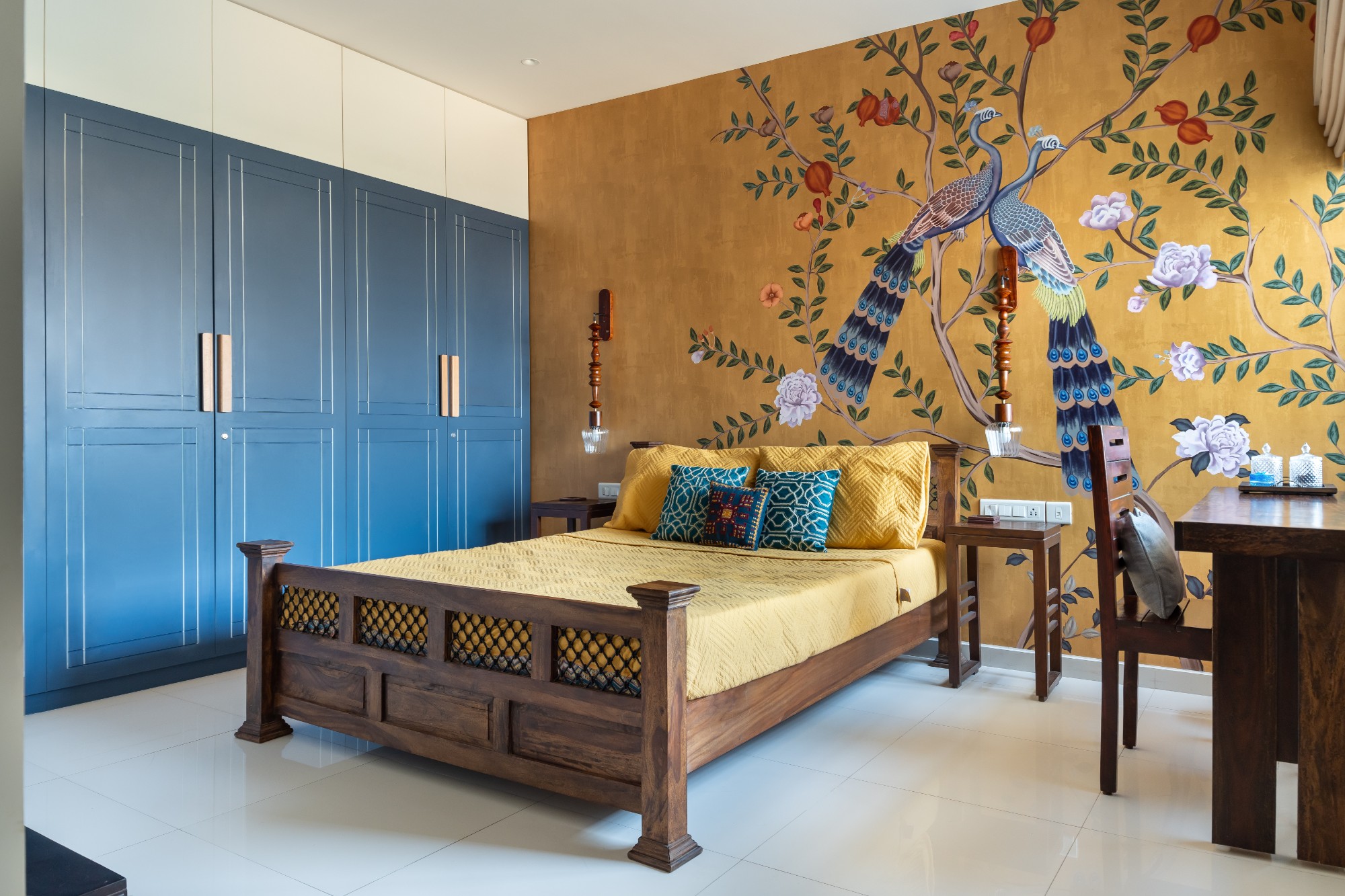
Exquisite house in Tango by Triple O Studio
Designed to encapsulate a lifetime of memories, this home is a haven for a family with a penchant for exploration.
This three-bedroom residence in Thoraipakkam is more than just a physical space. It is a sanctuary for a family of five, which includes a child and two cherished pets, rather than merely a house. This house is a record of their lives, a house full of comforting memories that lift their spirits. The project presented special difficulties, such as the need to revive as many pre-existing pieces as possible under a strict 45-day timeframe. Every area was painstakingly designed with the intended atmosphere and utility in mind.
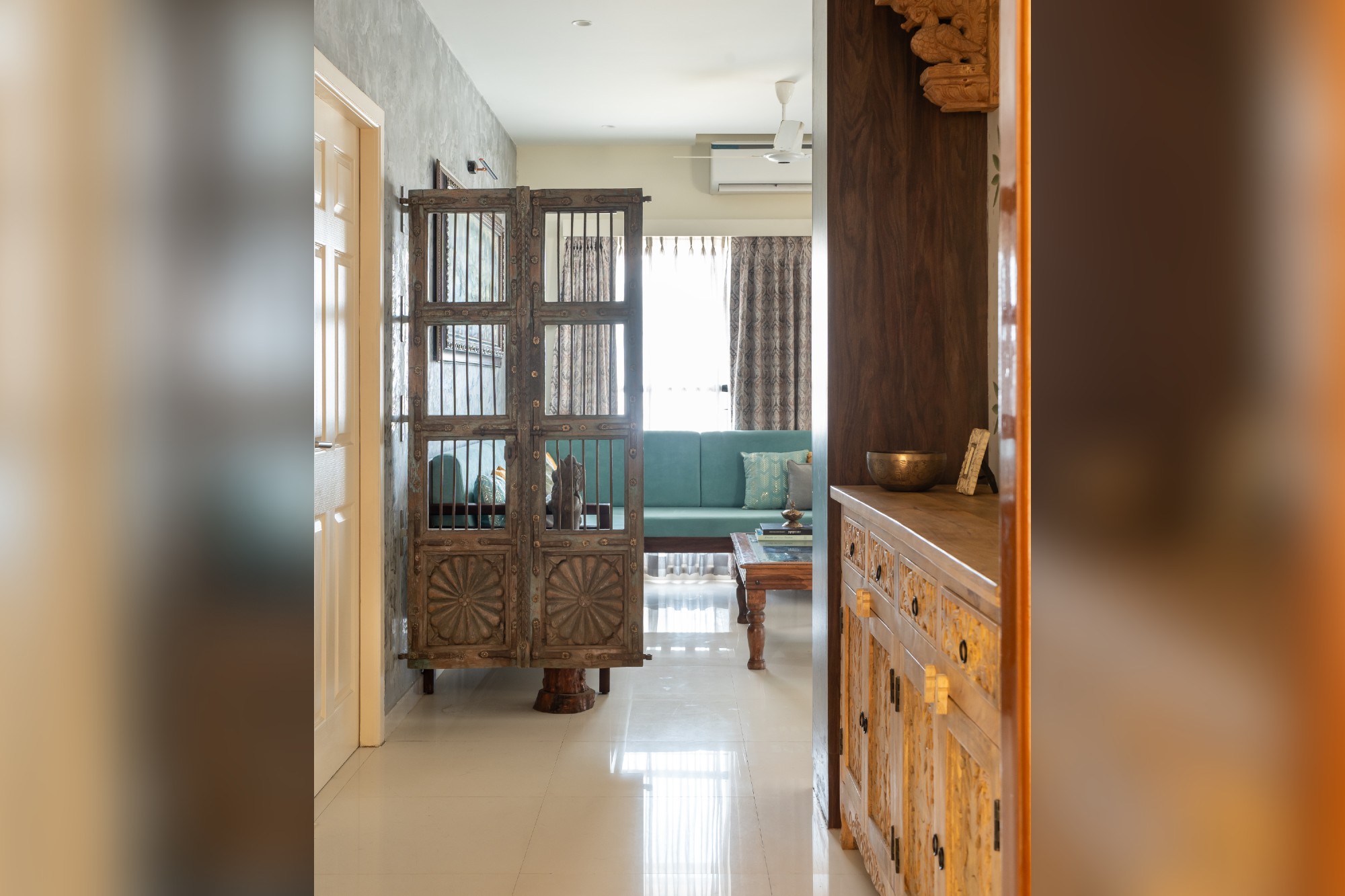
The entrance greets visitors and establishes the mood, striking a balance between practical storage requirements and visual appeal to show how much Indian cultural prints and art are valued. A gorgeous Tanjore picture that acts as the focal point of the foyer is embellished with wallpaper that is reminiscent of Pichwai art. A charming and efficient console unit made of elaborately carved mango wood holds storage for their daily necessities. Every crevice and component narrates a tale, evoking sentiments that soothe and uplift the spirit.
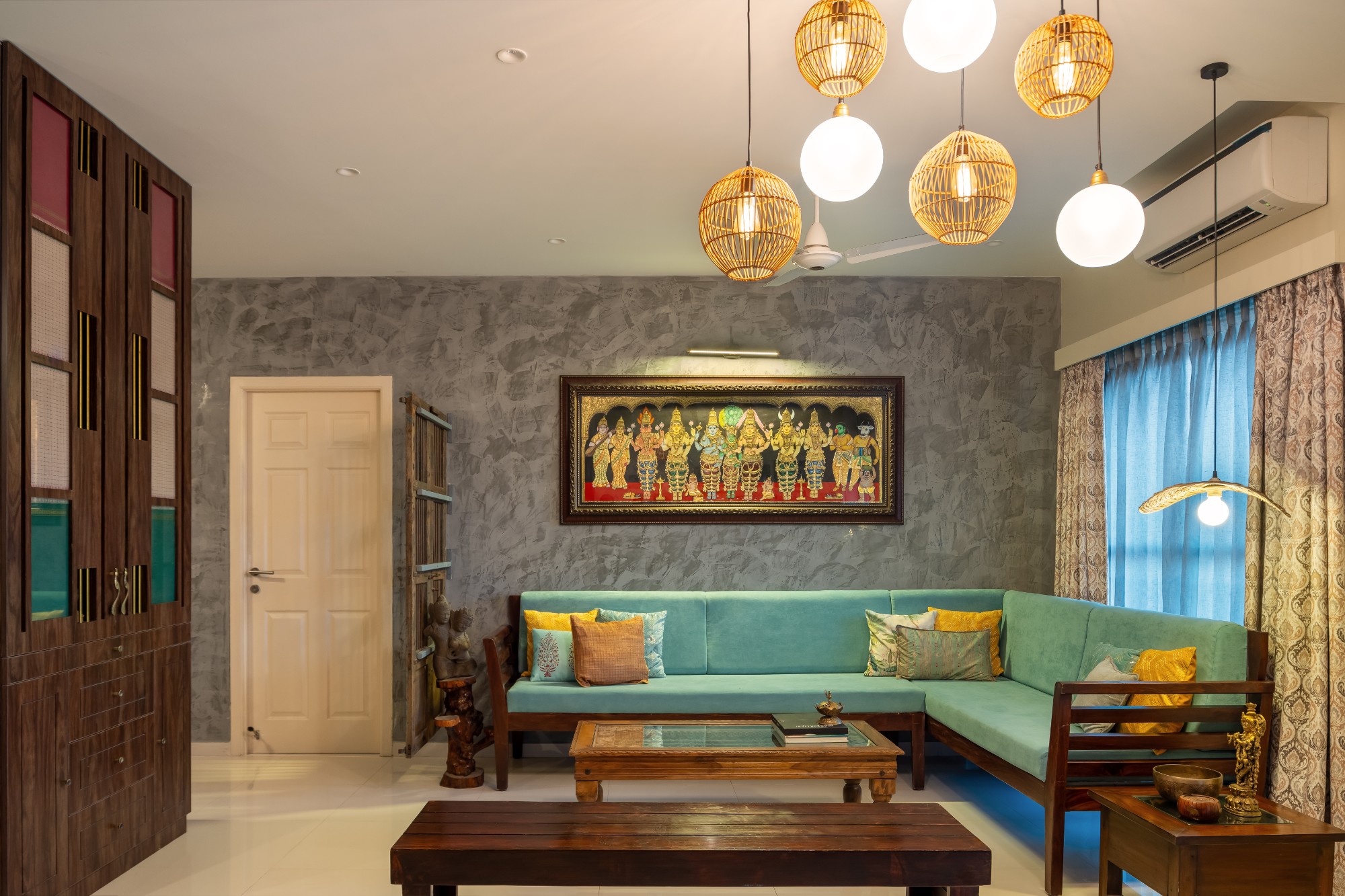
Entering the open-concept living-dining area, one is welcomed by a fusion of modern and traditional elements. This area, which can comfortably seat eight to ten people, continues the lively and airy atmosphere created in the lobby. The tone of the room is established by the existing sofa, which has been reupholstered to give it a fresh life. The drapes and cushions have traditional Ikkat designs, lending a nod to history in an otherwise modern environment. The picture wall that faces the dining room is the focal point of the room and pays tribute to the unique family members whose memories are displayed on the walls.
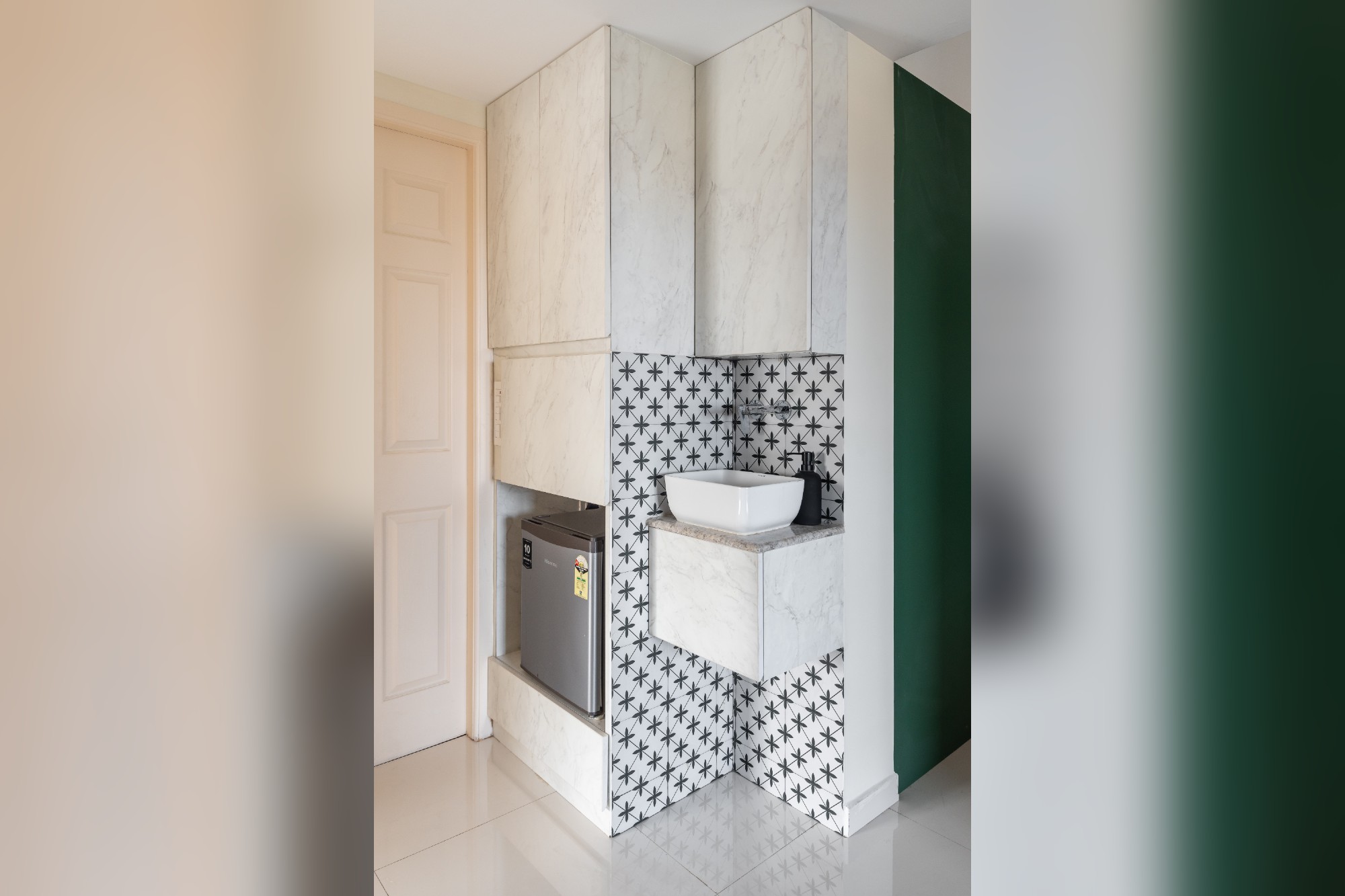
A unified living environment is created by the easy transition between the open kitchen and the open living-dining room. A sense of classic elegance is conveyed in the kitchen by the English-style emerald green shutters with traditional mouldings. The backsplash is adorned with traditional black and white patterned tiles that lend an air of refinement. The ensemble is brought together by a white granite countertop that is neutral and has a timeless appearance.
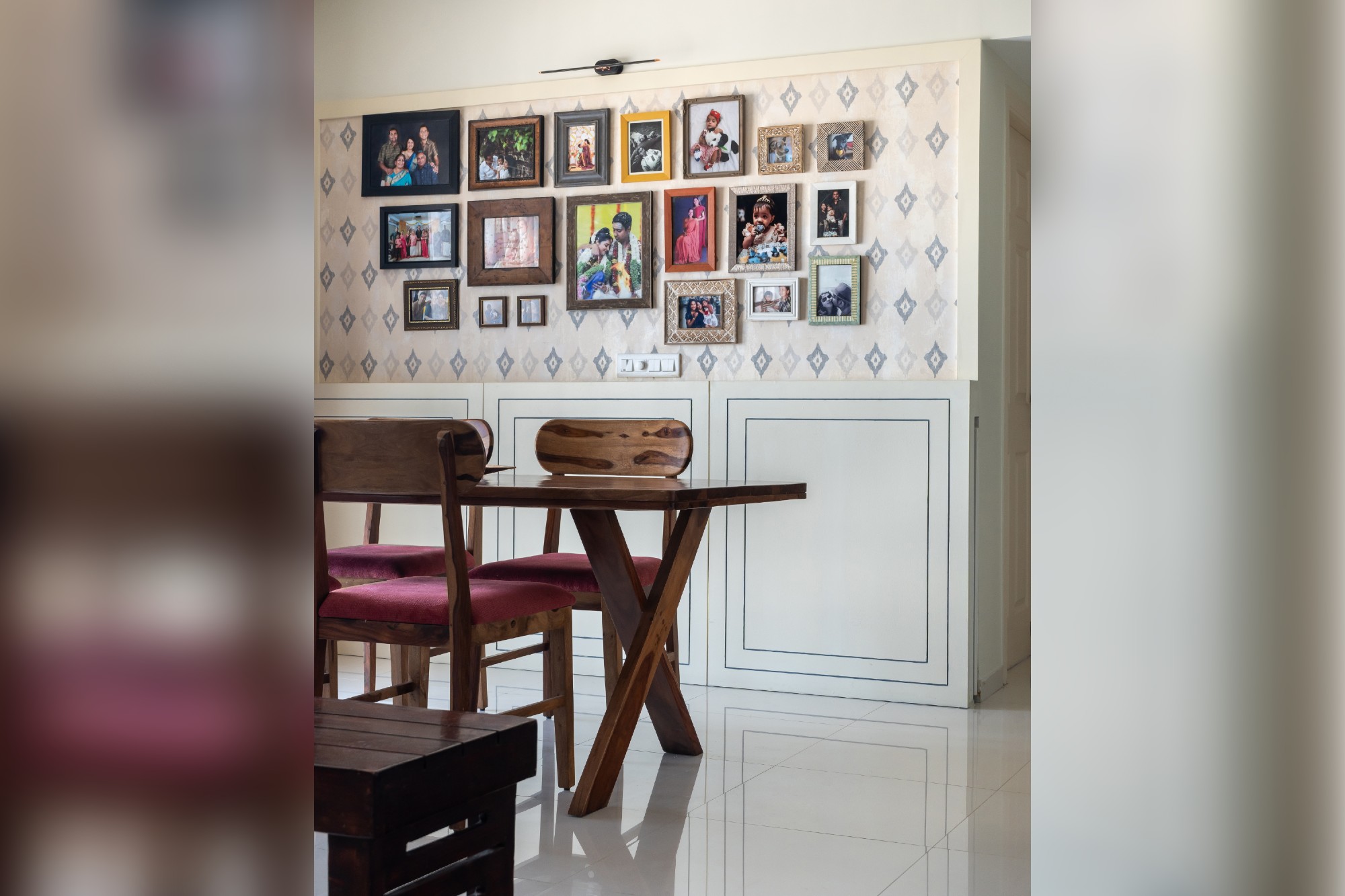
In stark contrast to the emerald green monotone style, the kitchen island counter serves as a focal point. Its wooden finish ensures a consistent visual flow in the open common spaces, forming a harmonious relationship with the adjoining puja unit. Three people can sit at the counter, and the unit’s storage is cleverly arranged to ensure both efficiency and aesthetics. Shutters facing the dining area allow easy access to dishes and crockery, while ample space is available for grocery baskets and utensil storage on the side facing the hob.
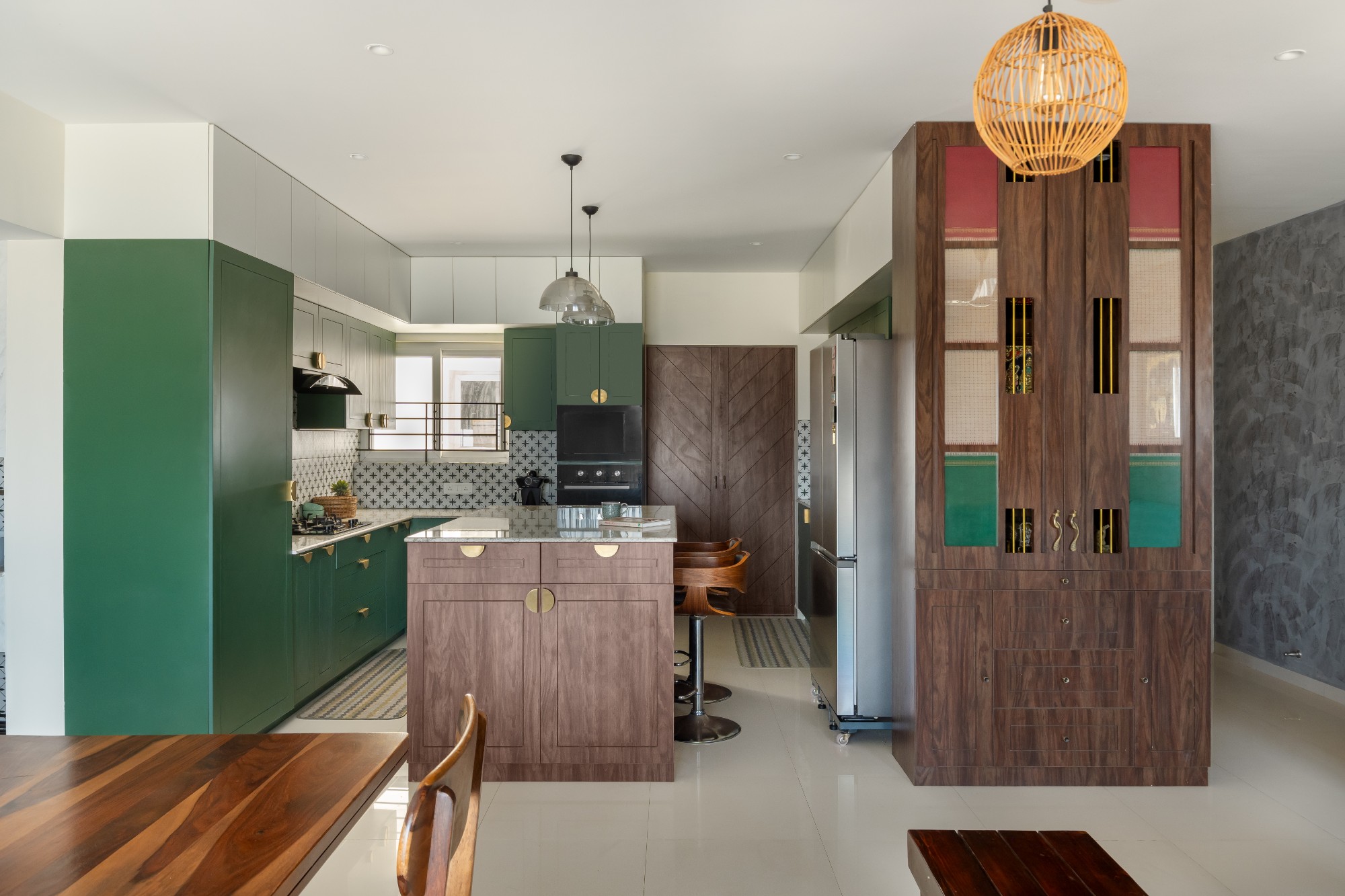
A barn door-style sliding door divides the kitchen from the utility area, adding visual attractiveness to the area while serving as a physical barrier. A specific memory that is firmly embedded in its creation is embodied by the Puja unit, which is prominently located in the living-dining area. A saree that holds special meaning for the clients is sculpted into the shutters of the Puja unit by sandwiching it between two glasses. The Puja unit is a work of art in and of itself, enhanced by brass-handled drawer and shutter veneers in dark wood.
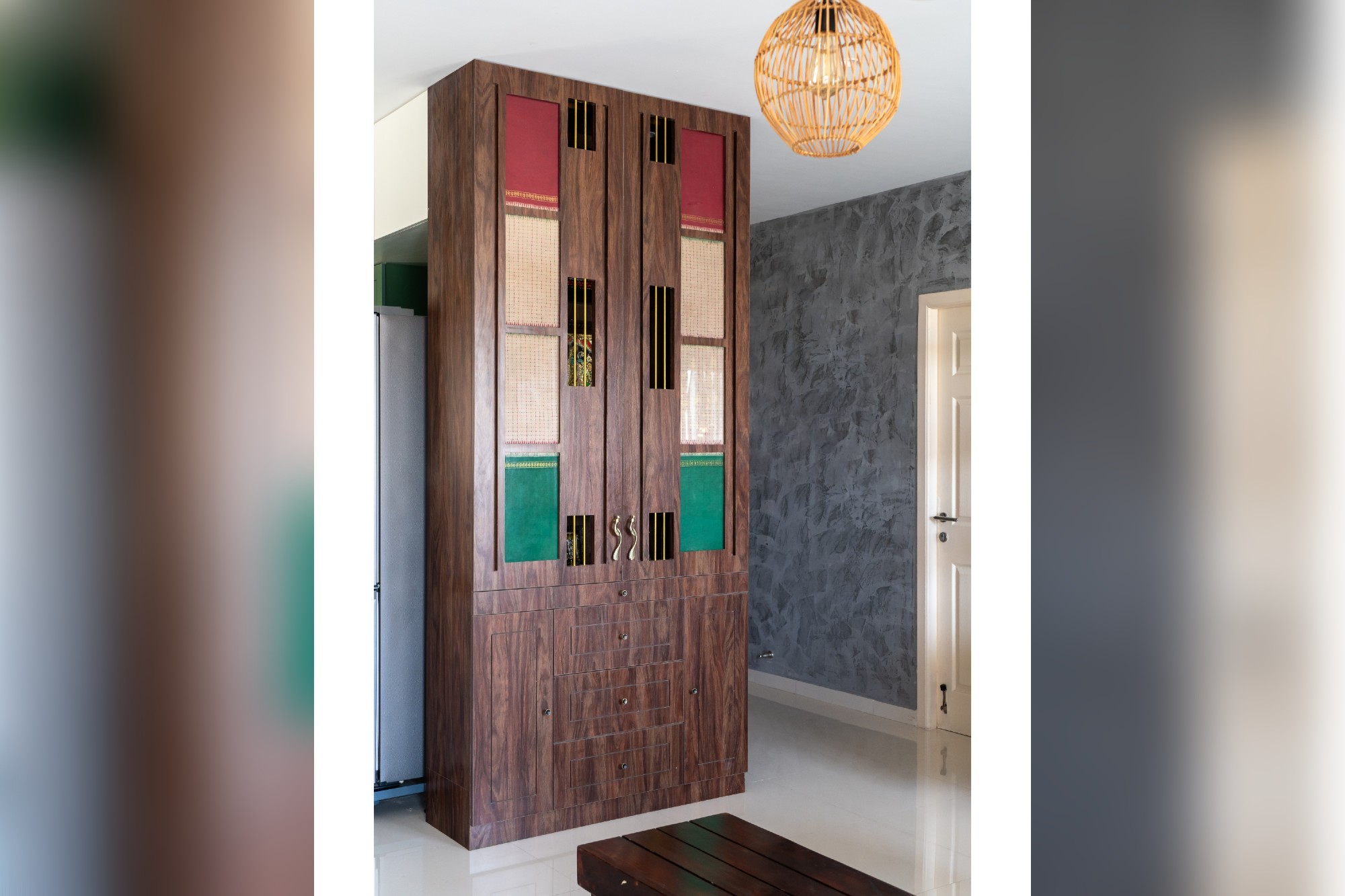
This Thoraipakkam apartment’s well-thought-out layout embodies utility in a constrained space before entering the private chambers. It was converted from a half bedroom into a den big enough to fit a minimum of eight hundred books, board games, a workstation for conducting interviews and internet calls, and extra space for storing sporadic accessories. Although it was difficult to work within the restrictions of less than 75 square feet, the design solution was unique and tasteful. To keep the built-in storage visually bright, the entire piece was painted a subdued beige tone with glass shutters. The seamless appearance was enhanced by making all shutters handleless.
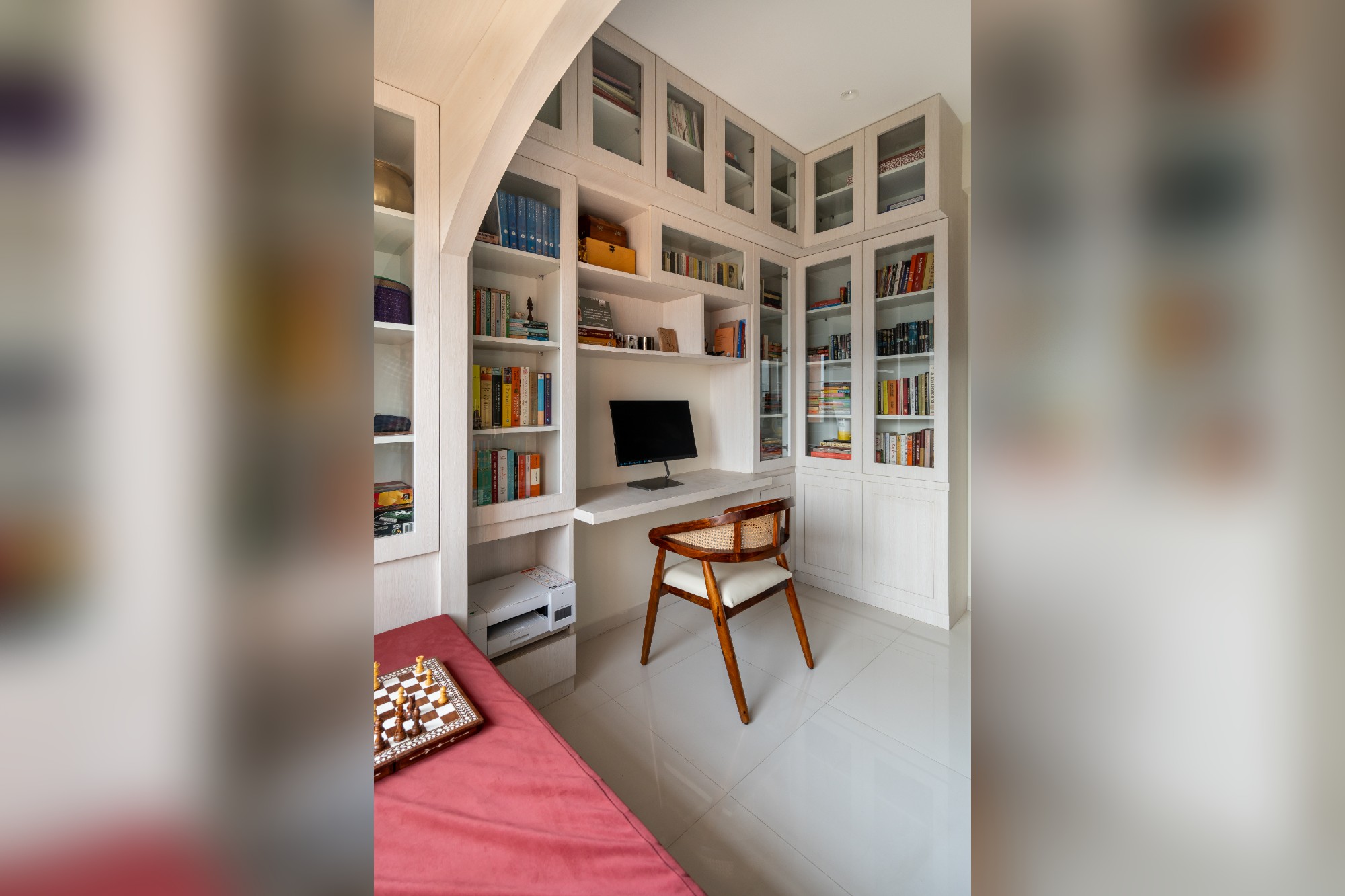
While a vibrant wallpaper inspired by the forts of Jaipur serves as a spectacular backdrop for work calls, a built-in study ledge integrated amid the storage units offers a practical workplace. Integrated storage around the window and loft space provides a quiet reading nook that’s ideal for a couple’s board gaming session.
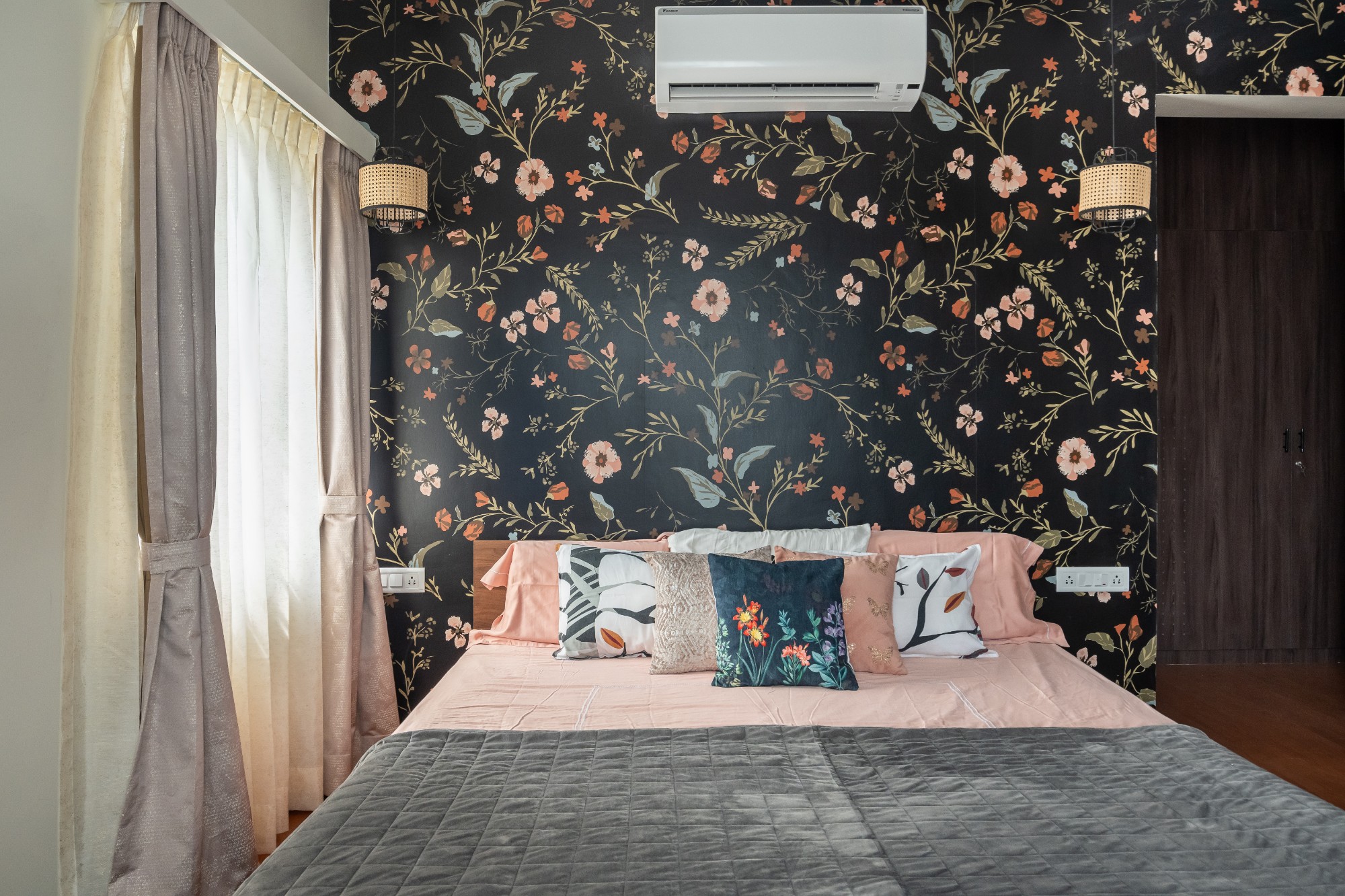
The master bedroom of this Thoraipakkam apartment is created to exude a sense of darkness and cosiness, in stark contrast to the overall warmth of the property. The room’s cosy atmosphere is enhanced by the thoughtful selection of each material finish, which results in a primarily black palette. The wardrobes with black cane shutters, set between glass and framed in wood veneer, give the room depth and substance. The room’s sombre look is further accentuated by the black background and flowery wallpaper. The space feels richer and more opulent due to the construction of the study chair and side tables, which are made of dark teak wood with accents stained black by ink. The five-year-old’s bedroom is kept basic, with stand-alone furniture that allows for adaptability and space for expansion as the child’s tastes change.
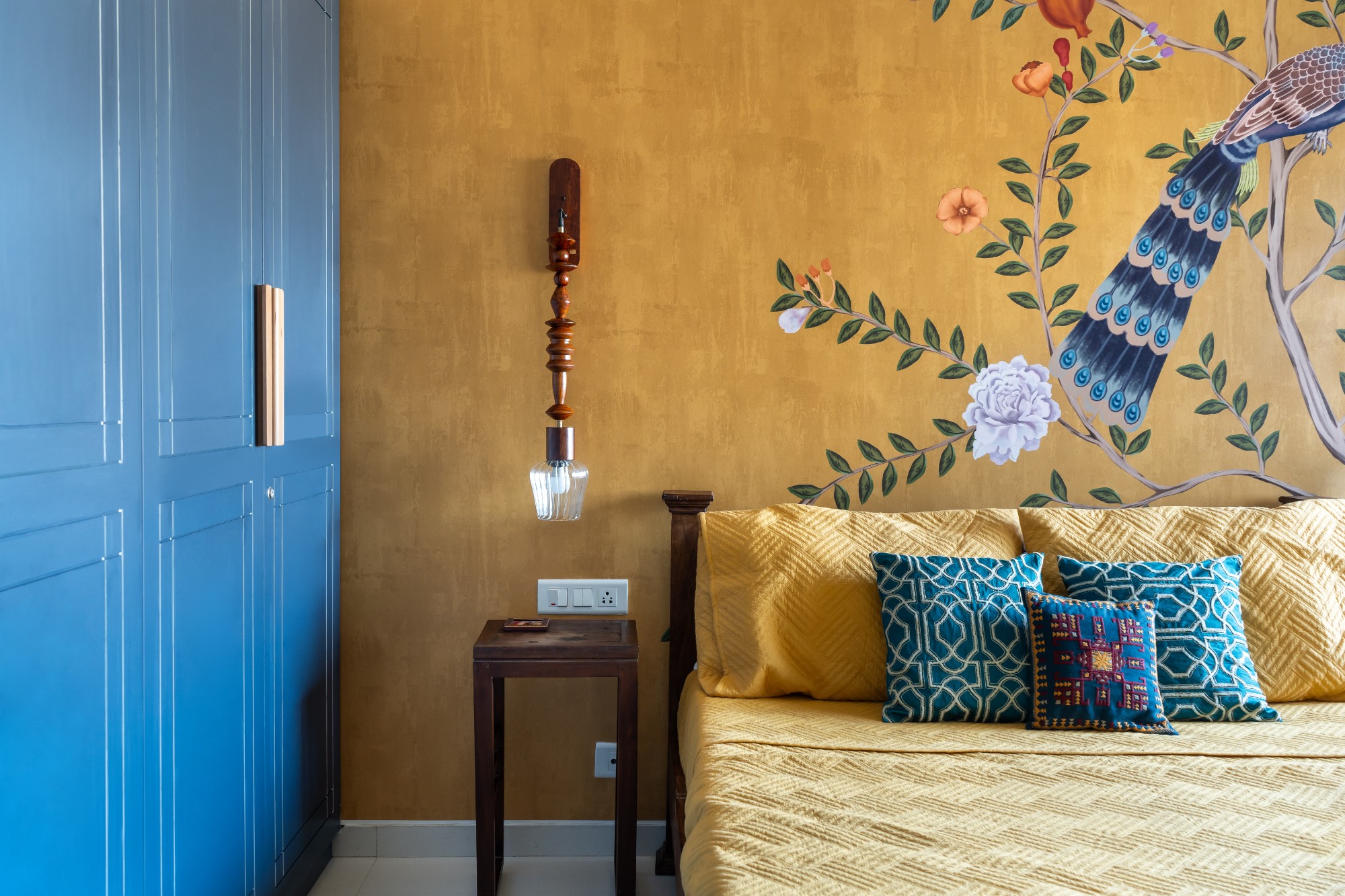
The guest bedroom is filled with cosiness and warmth, making visitors feel completely at home. One wall is a vibrant mustard backdrop wallpaper that offers a splash of colour, and the other features a cobalt blue shuttered wardrobe that balances the wallpaper’s peacock design. As a result, visitors will never miss the cosiness of their own home in this warm and welcoming environment. This house is a representation of the family’s journey; each component has a distinct function and meaning. Every angle and detail narrates a tale, weaving together a tapestry of memories that uplift the spirit.
