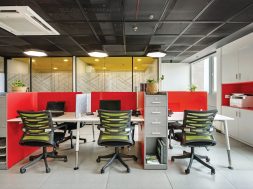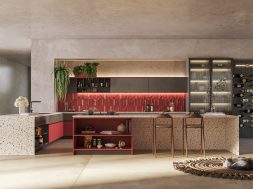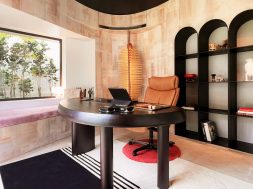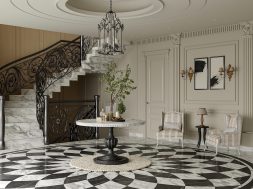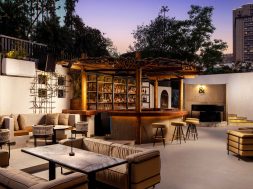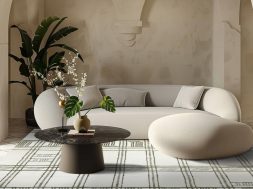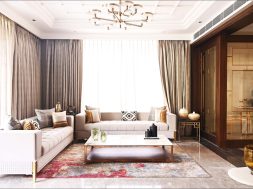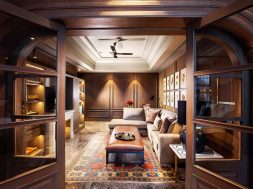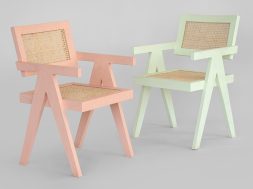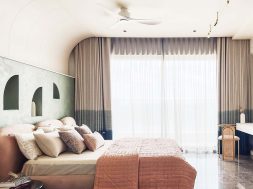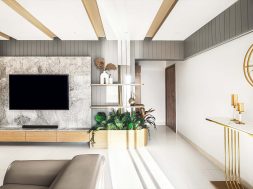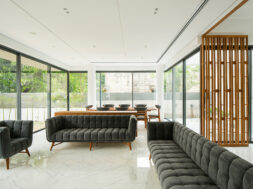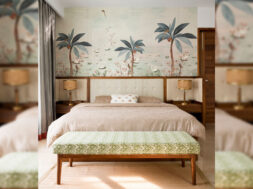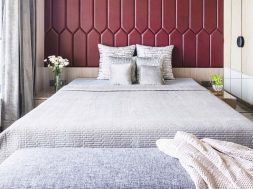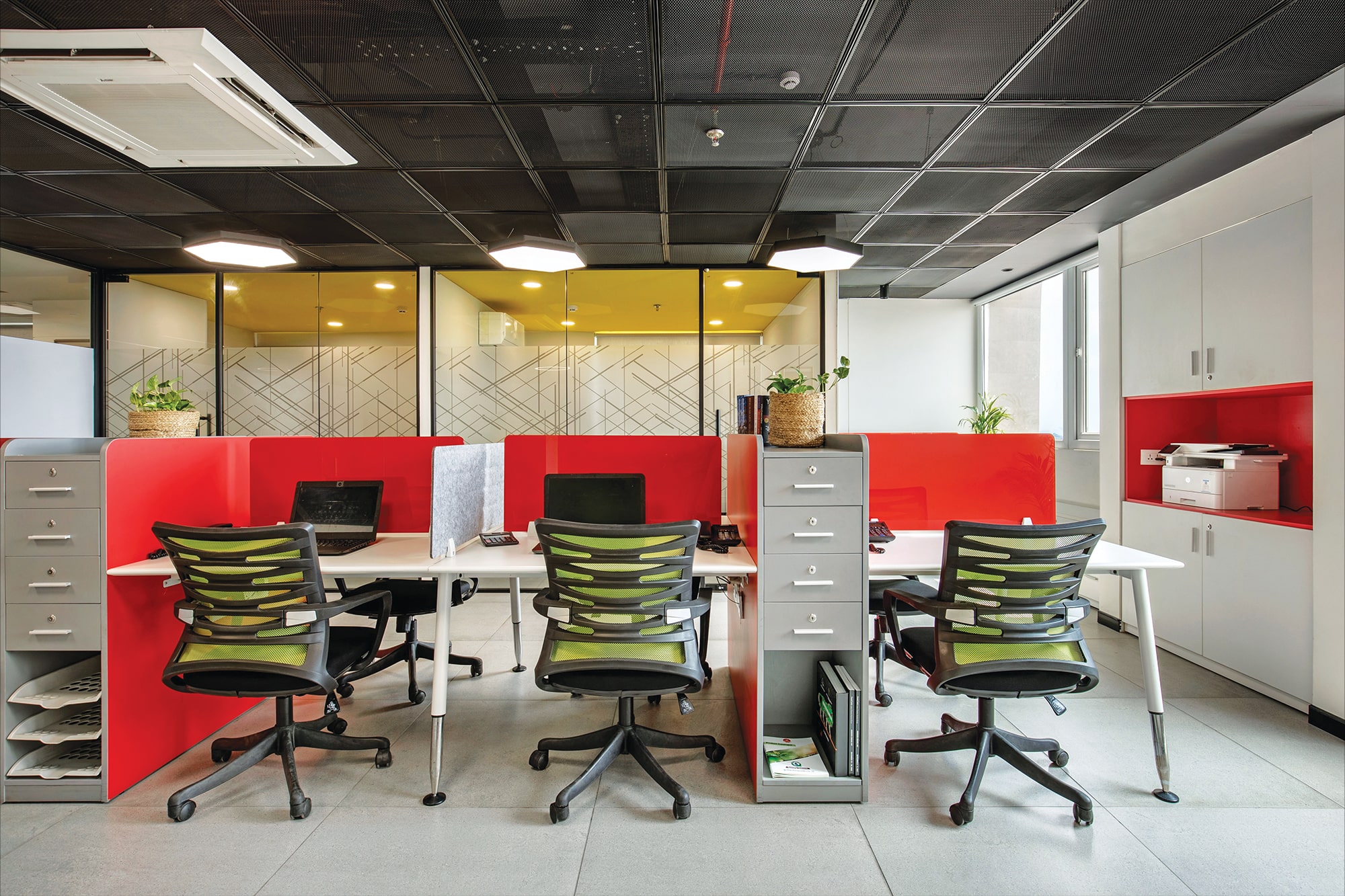
Unifying architecture and brand identity
Krishi Rasayan’s new office space is an architectural marvel; it’s a physical manifestation of its brand identity, values and functionality designed by Resaiki.
Krishi Rasayan’s new office is a 4000 sq ft space amidst a busy neighbourhood of Nehru Place, Delhi. The design of this office space is based on the principles of Vastu and colour theory to maximise and foster positive energies in a space. It also emphasises Krishi Rasayan’s commitment to revolutionising India’s agricultural sector.
With over 82 percent of farmers being small and marginal within the 58 percent of the population relying on agriculture for their livelihood, Krishi Rasayan’s organisational mission is to bridge the gap and empower farmers to maximise their farm produce in quality and quantity.
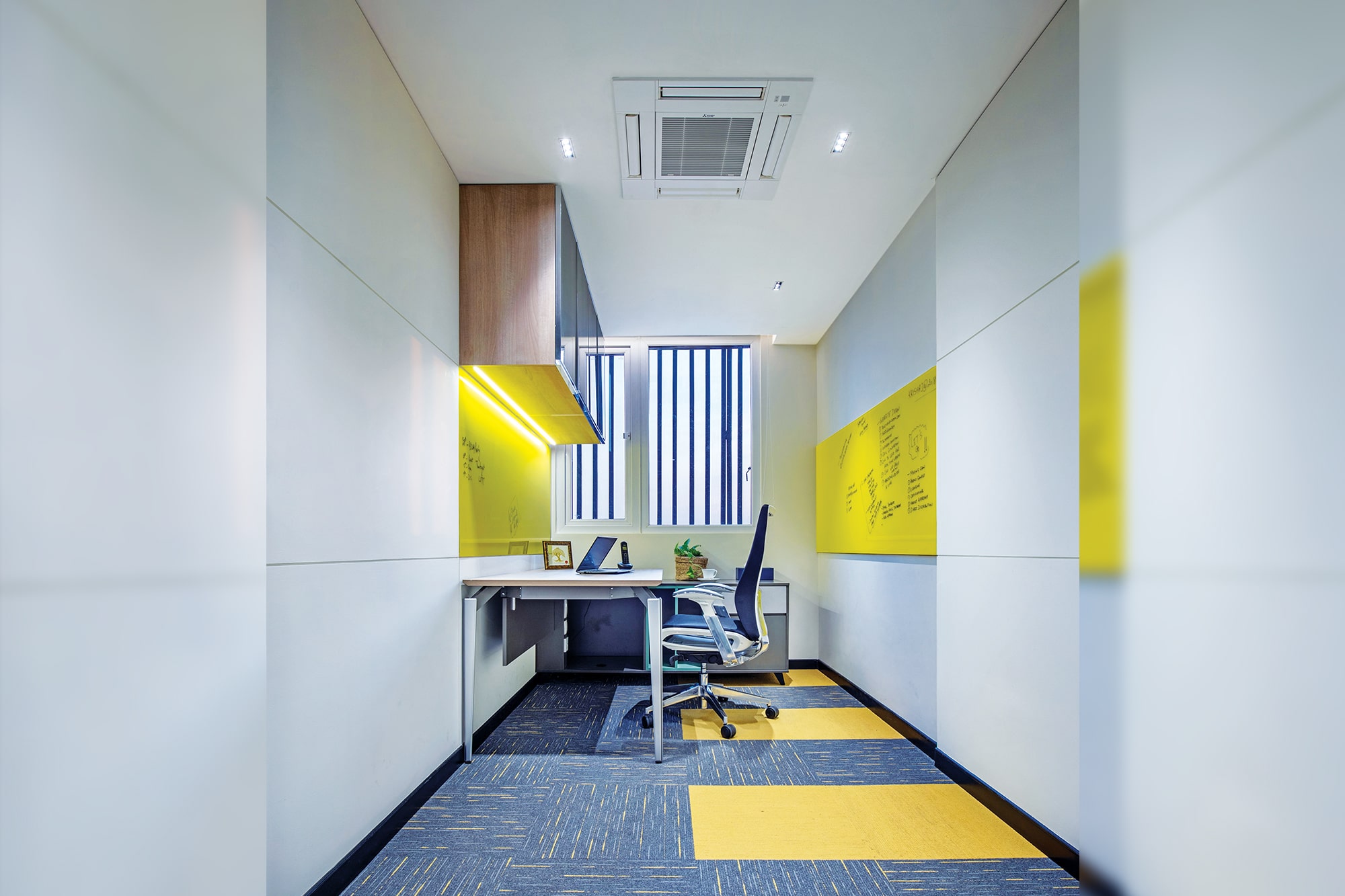
Krishi Rasayan has been a trailblazer in the Agrochemicals sector since its inception in 1966, boasting multiple brands – Krishaj, Cultivo, and KR Life Sciences, among others. The design brief was to design an office space that harmonises with the unique ideologies of each brand director while embodying innovation and effective brand communication at its core.
There is a lot of emphasis on integrating the brand identity within the office space through the use of the brand’s signature colours – red, yellow and green which are strategically used as highlights against a backdrop of dark greys and earthy tones, creating an environment that exudes vibrancy and professionalism.
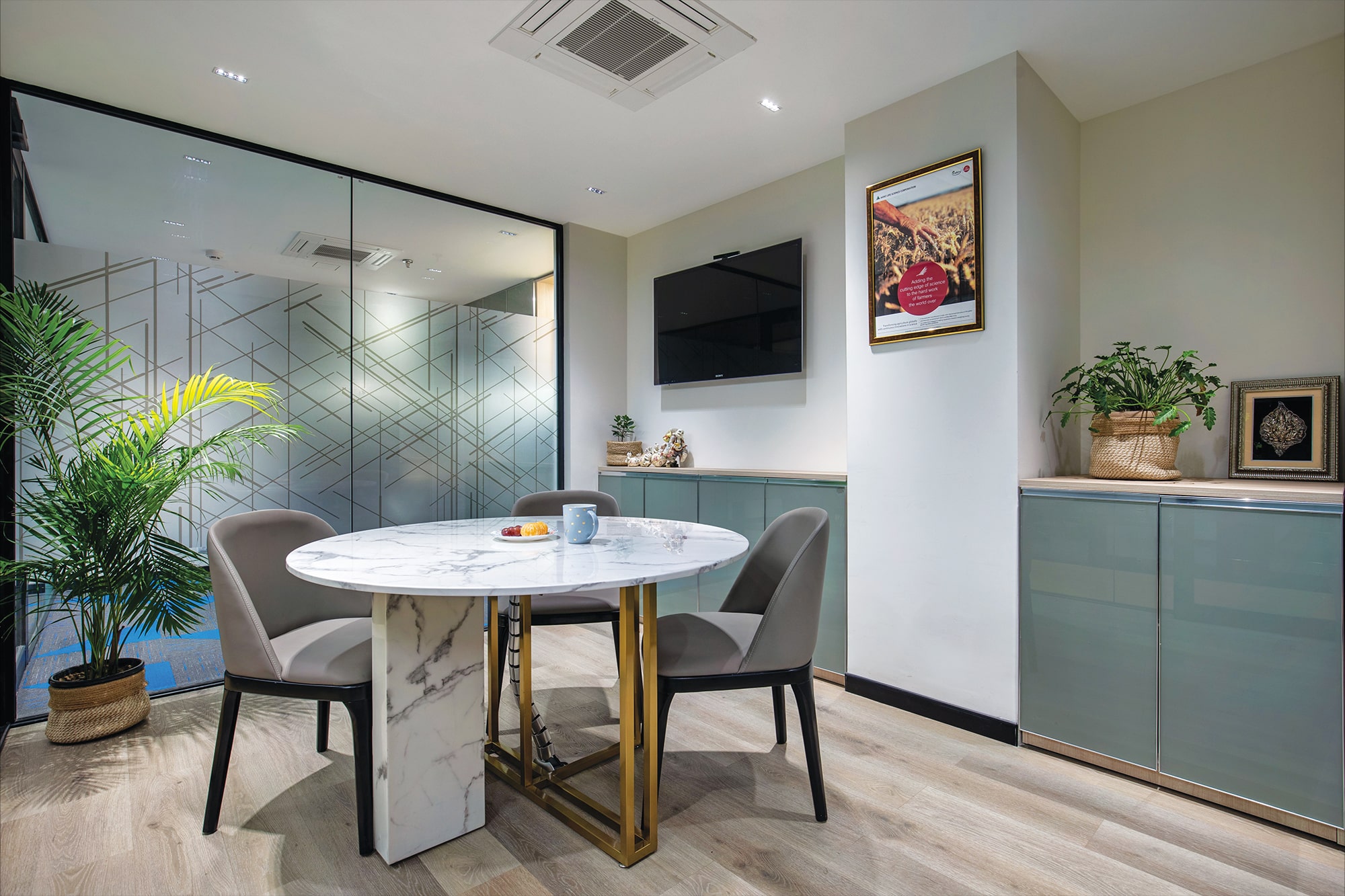
This meticulously planned office space goes beyond aesthetics; the director’s floor is a tenth-floor space in a noisy neighbourhood, and the design of the facade caters to this aspect by incorporating double-glazed and triple-glazed insulated units after careful evaluation of the permissive decibel values for an enhanced work environment.
The interior spaces are designed to promote collaboration and nurture a positive working atmosphere among employees. They also foster flexibility of space and ideas by incorporating design elements like the 360-degree rotatable louvres between the director’s cabin and the meeting room. Meeting rooms are equipped with interactive features, including a world map on the wall illustrating the brand’s expansive network. Interiors are flanked with beautiful potted plants carefully placed to create tranquillity and peace.
For more info visit: https://www.resaikiinteriors.in/
