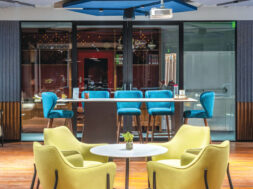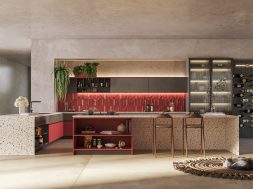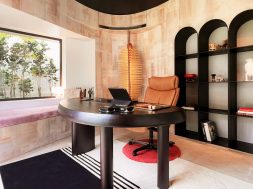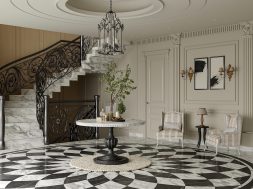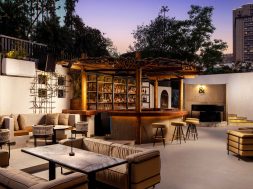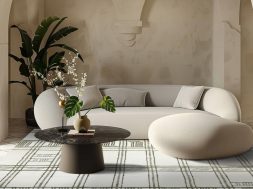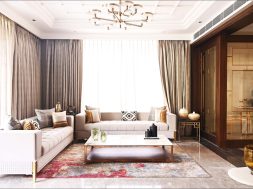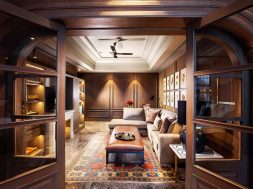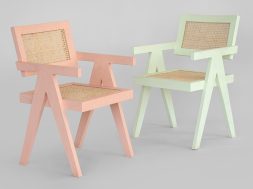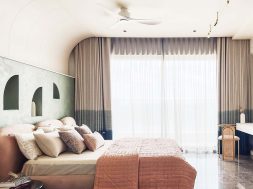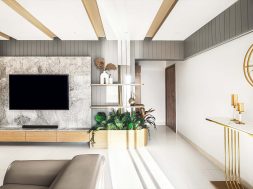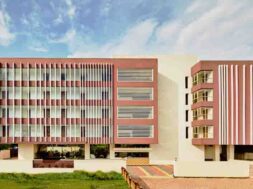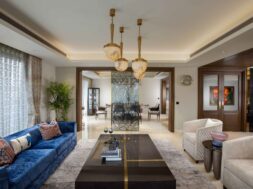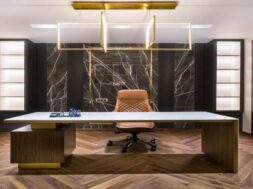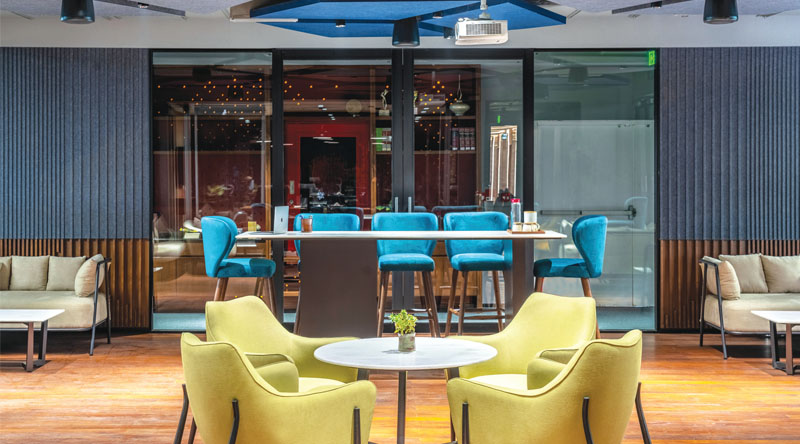
The art of designing a functional and aesthetically engaging workspace
The workplace is constantly evolving, with companies aiming to create a workspace that fosters their culture and promotes well-being and innovation.
In the heart of Gurugram, a commercial tower houses a 19,000 sq. ft. office space split into two zones separated by a ‘Town Hall.’ Designed by Studio Lotus in collaboration with MKraft, the workspace features segmented honeycomb workstations, L-shaped desks for partners, private booths, and a cafeteria. The design adheres to strict fire norms, and the wooden flooring in the reception and Town Hall offers a warm feel to the space. Overall, the design ensures privacy, easy collaboration, and flexibility while visually appealing and functional.
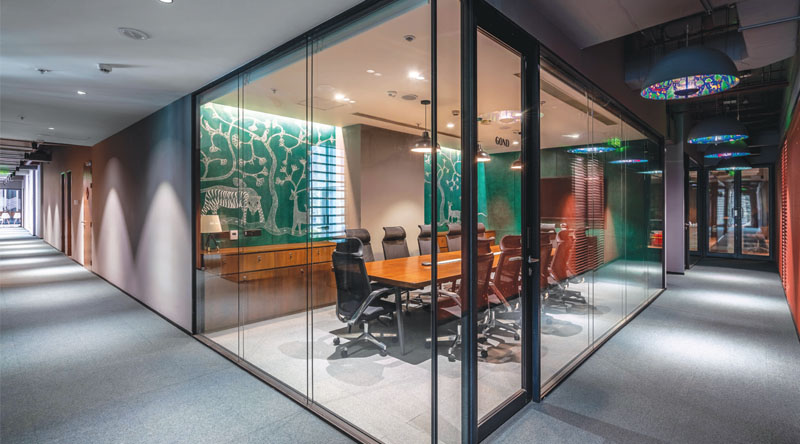
The contemporary workplace is in a continual state of flux. Workspaces today are expected to reinforce the company culture through their planning and design vocabulary, instil a sense of belonging and well-being, and spark innovation and exchange of ideas.
The office occupies the entire first floor of a commercial tower in the corporate heart of Gurugram. Spread across 19,000 sq.ft., the layout is split into two zones on either side of a ‘Town Hall, ’ a notional extension to the reception that serves as a breakout zone where employees can interact and decompress. A corridor from the reception leads visitors into the workspaces and a sequestered zone comprising shared amenities such as a cafeteria, a library, and private booths. This zone is configured for staff and guests to access quickly without disrupting workflows.
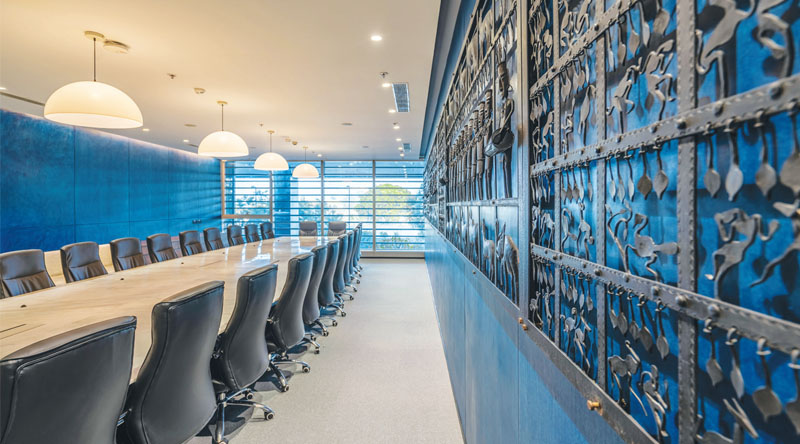
The workstations, flanking each side of the Town Hall, are arranged in a segmented honeycomb formation, with pods for teams of two and four individuals. Designed and engineered in collaboration with MKraft, these hexagonal workstations enable privacy while ensuring easy collaboration and flexibility for the teams. Placing the larger pods near the partners’ cabins is conducive to creating an intertwined system that enables better communication and coordination; the smaller pods are peripheral, serving as smaller breakout spaces away from the main desk. The pods are separated using blue and grey acoustic Matterwall partitions, which double up as soft boards. The partitions are equipped with a coat and a shoe rack to allow employees to move in and out of the workspace as per the changing requirements of a typical workday.
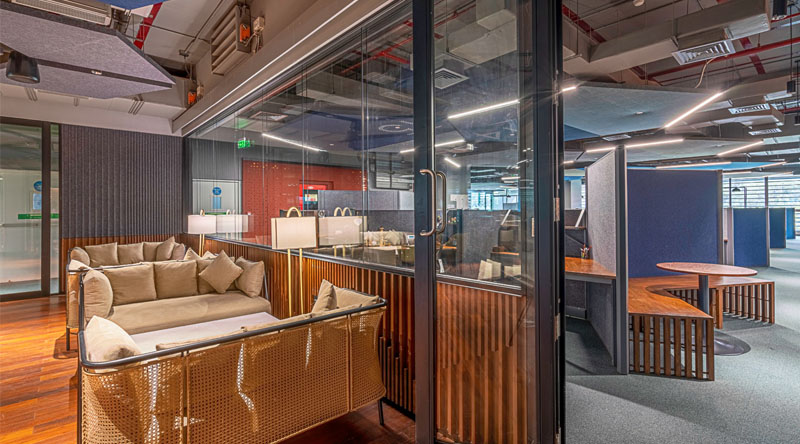
Peripheral seating near the glazed wall along the floor plate’s southeastern exposure is punctuated with timber slats featuring abstract hexagonal shapes that complement the strong geometry of the workspace. Interspersed with planters, this linear belt is designed for casual banter, lunches, and light work.
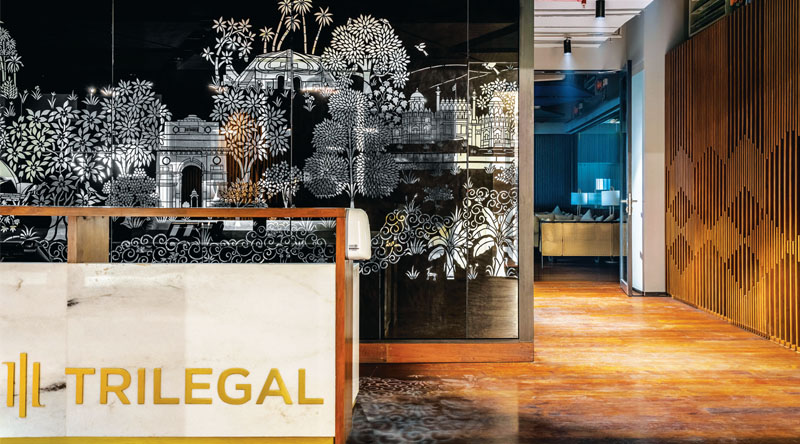
The partners’ L-shaped desks enhance comfort and work efficiency. A circular work desk is placed adjacently to facilitate in-person meetings. Each cabin is equipped with adequate overhead storage, a soft board, and a whiteboard strategically located to create a clutter-free workspace. Privacy is retained using double-glazed panels with hexagonal stickers, preventing sound transfer between the cabins and in harmony with the design vocabulary of the workstations and the ceiling.
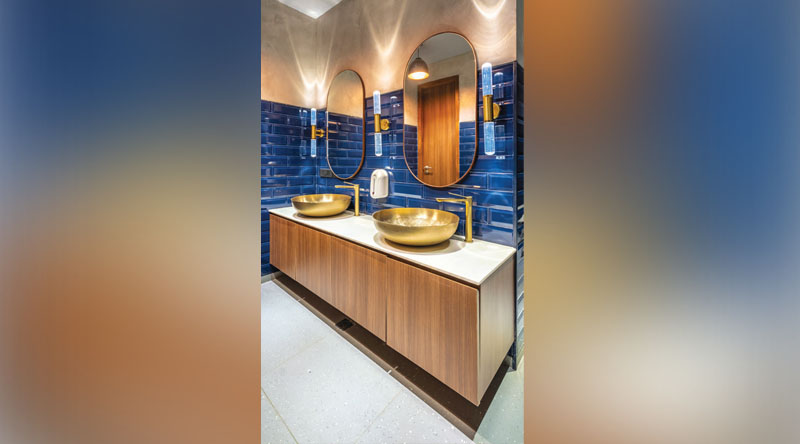
Wooden flooring in the reception and the Town Hall lends the space a sense of warmth. Workspaces and meeting rooms are laid with forest green and grey carpets, respectively, to enable easy movement and better acoustic performance. The cafeteria, washrooms, and other wet areas have tiled floors. The design adheres to strict fire norms with adequate provisions for fire safety with all services exposed, eliminating the need for false ceilings. The service ducts use a layer of acoustic insulation that further absorbs sound. Studio Lotus completed this piece of art within the allotted time.
for more info visit : https://studiolotus.in/
