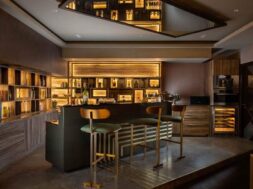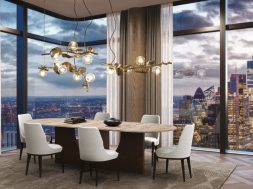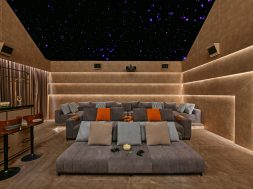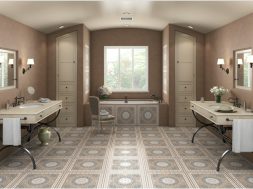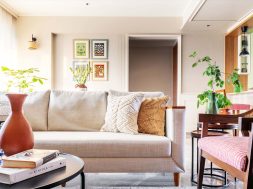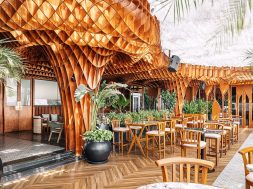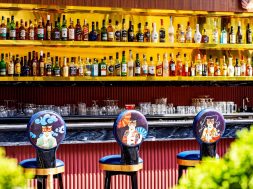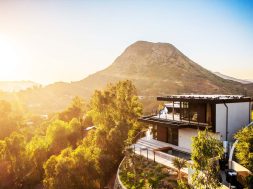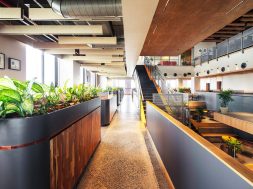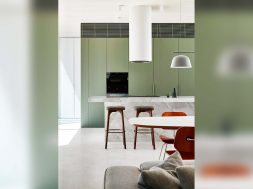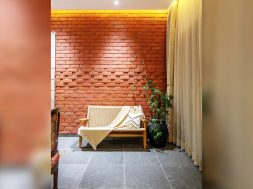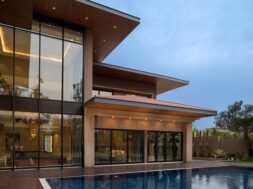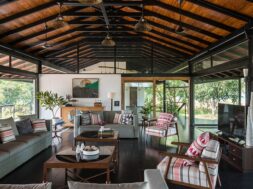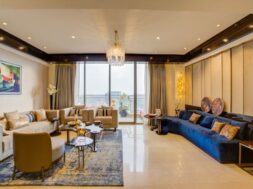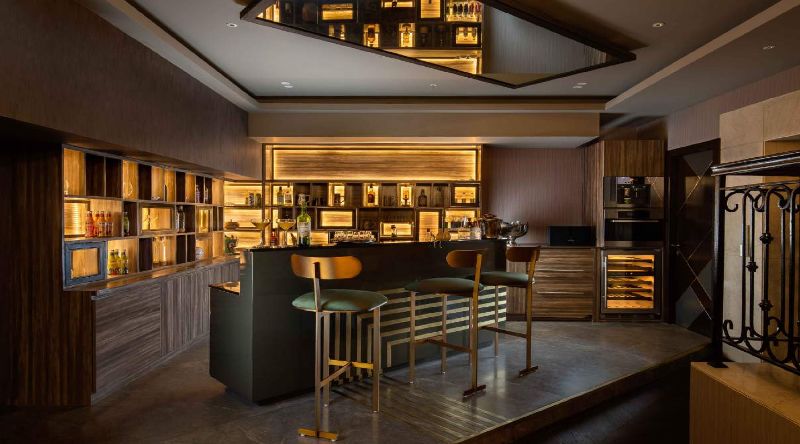
The Marbella Villa
Built on a carpet area of 3,210 Sq. ft the villa is a proper concoction of diverse materials including stone, fabrics, metal, laminate and wooden furniture
How did the space come about? What were the discussions with the client like for the design of the space?
The client, a fashion designer, wanted a modern luxury home full of rich details and some opulent touches. The villa is spread across four levels including the basement. As desired by the client, we designed the basement, ground and first floors, leaving out the kitchen, bathrooms and the uppermost floor. The space came about beautifully as per client expectation, the design theme and outcome were in sync with the client’s requirement and sensibilities.

How big is it in terms of space (in sq ft) and where (city and neighbourhood)? Were any major structural changes made?
Built on a carpet area of 3,210 Sq. ft, it was a new villa that needed just a few structural changes in the basement to include our plan. The way to the powder room was changed by removing a wall so that its entrance can be accessed from near the staircase.

Walk us through the home right from the entrance to the rooms, in order of someone exploring it on foot.
The entrance to the villa is from its ground floor entrance, a lobby with a console greets the visitor, on the left is the lift area, and the living room entrance, which extends into the dining area and beyond it, the backyard. On the left of the dining area is the kitchen and a guest bedroom.
In the basement, the bar setup and the lounge, is on the extreme right. The powder washroom and storage area lies on the opposite side beyond which one can find the home theatre. A passage decorated with book shelves leads to the home theatre.
On the first floor, the lift opens into a lobby that leads to the family lounge. There is a master bedroom with a walk-in closet, and the son’s room.
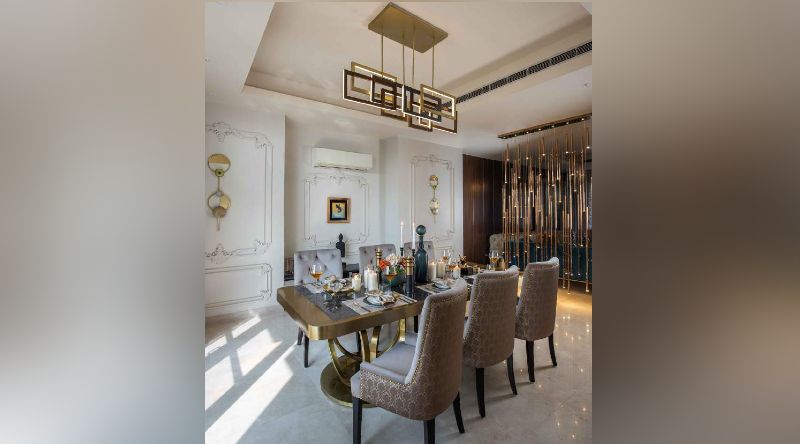
Highlight an architectural and/or luxury design trend that the home stays true to or breaks away from
The luxurious bar space mounted on a slightly raised platform adheres to an ostentatious style of rich and layered spaces. It is a stone top bar unit with laminate finish, set against beautifully lit wall cabinets covered in laminates and glass shutters that create a jazzy scene. The wooden front of the bar unit is finished in PU and decorated with gold-finish metal strips. The metal inlay on the marble flooring seems to originate from the metal work on the table front. The chic metal bar chairs with fabric seats appear aglow in the mood light, complementing the setting perfectly. The mirrored ceiling reflects the spectacle adding to the drama.

Tell us about the material palette
In this project the material palette is diverse – stone, fabrics, metal, laminate, wooden furniture, wooden mouldings on walls, soft furnishings, mirror in wall panels, metal strips, etc.
What is the colour palette you have chosen and why? How do you balance the colours out?
The colour palette includes neutral backgrounds with bright shades and golden finishes as accents. Keeping the background neutral and adding layers of colours, textures and claddings adds a richness that we seek to achieve, and allows us to balance the colours.
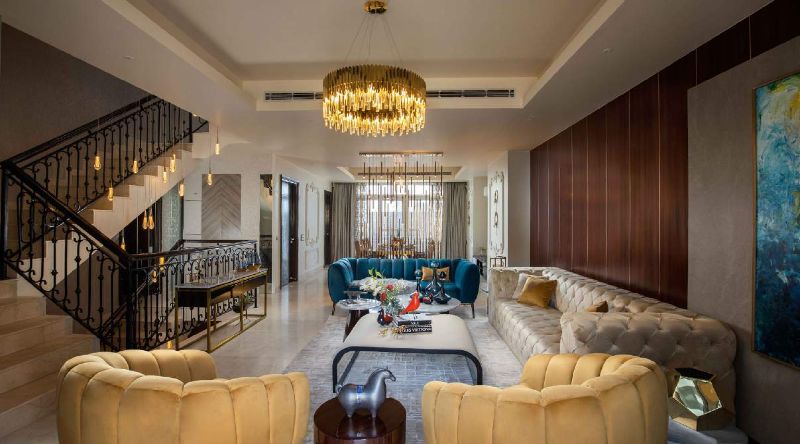
Is the design and décor idea theme oriented or is it creative dynamism at work?
Each of the floors has a different theme under the modern luxury style. The basement is very modern, the ground floor, with its ornate wooden mouldings, has a hint of classic style, while the first floor is contemporary. We have woven a design story within which we have experimented with a few elements. In the Home Theatre, instead of going for traditional acoustic panels, we have used fluted fabric panels that also add a design detail to the space.
