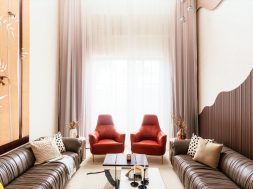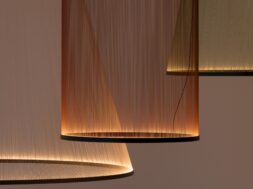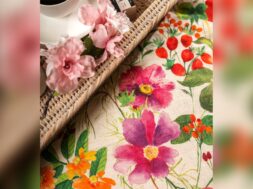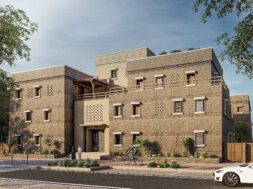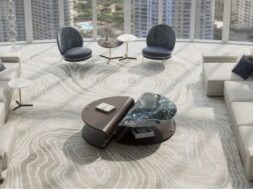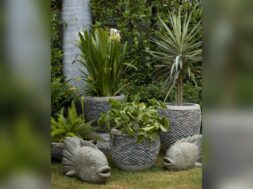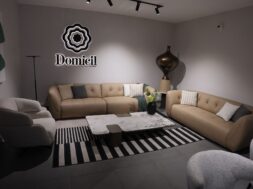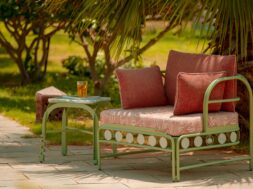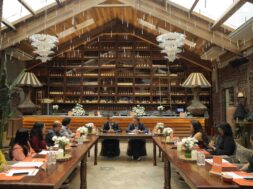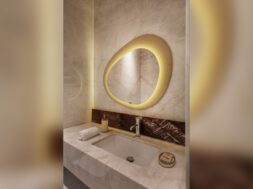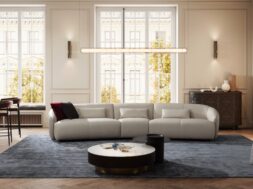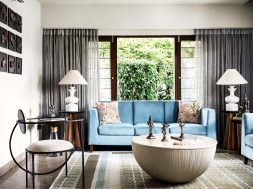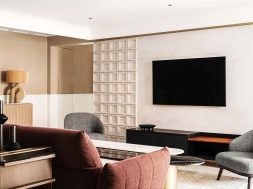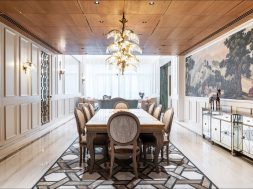
When luxury and tradition go hand in hand
“Vardaan is a haven where modern luxury and tradition co-exist. Every detail has been carefully selected to create a harmonious living experience that spans generations.”
Vardaan, a luxurious family home in Raipur, Chhattisgarh, embodies timeless elegance and was designed for a four-generation Sikh family. The home exudes a harmonious blend of tradition and modernity, with soft curves, natural textures, and thoughtful lighting creating a peaceful atmosphere. The design takes a warm, minimalist approach, with one-third of the house covered in rich red Agra stone and the top three floors defined by a pristine white facade. This combination, enhanced by lush greenery, emphasises the organic shapes used throughout the house.
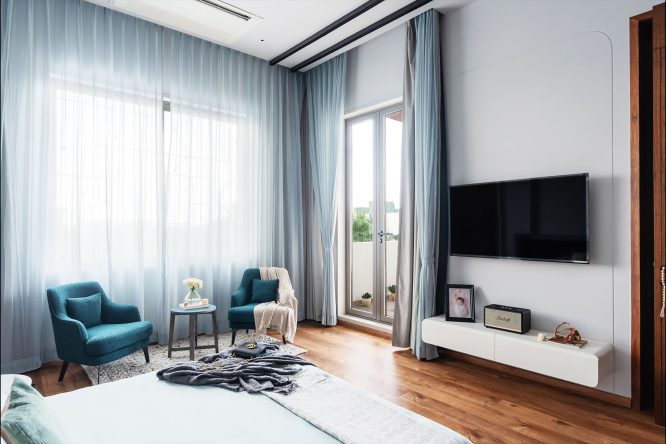
Inspired by nature’s fluidity, the design incorporates gentle curves in ceiling motifs, passageways, and 3D wall treatments. The unobstructed site on three sides necessitated meticulous spatial planning to ensure light, air, and privacy. The southern edge has a linear passage with vertical fabrications and landscaping, forming a breathable screen that filters light while providing seclusion. An open west expanse provides parking, plantations, and room for household help.
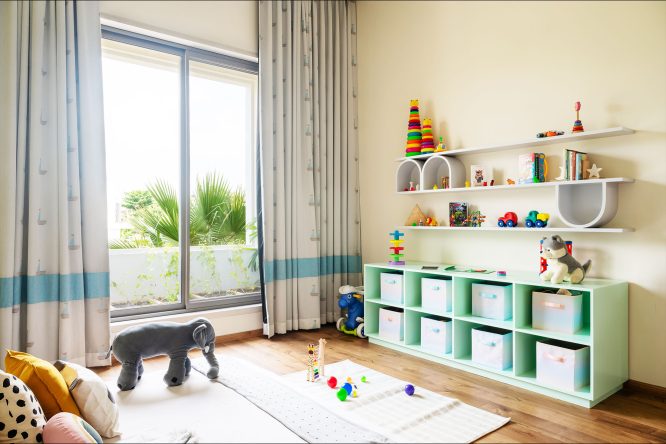
The interior unfolds with grandeur. On the ground floor, there is a double-height drawing room, an intimate living space, and a well-appointed kitchen, supplemented by a Satvik kitchen on the first. The residence has nine bedrooms, including multiple master suites, children’s rooms, a meditation and puja room, a lounge with a spa, and a terrace designed for sundowners.
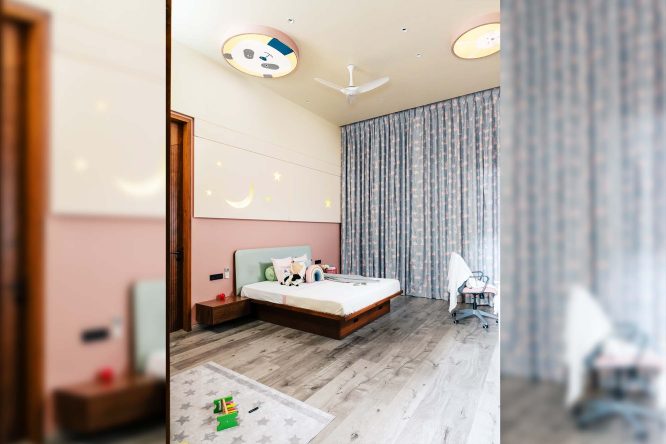
The formal seating area, with its double-height expanse, evokes the poetic drama of sunset. A custom art piece depicting birds and dragonflies in sunset colours adorns the feature wall, creating a celestial atmosphere. A stretch ceiling system complements the cosmic theme, while the adjacent living room provides a cosy, minimalist retreat.
The staircase, with wooden and mild steel railing details, reflects the home’s elegant style. Bespoke motifs and hand-carved stone reliefs enhance passageways, while custom-designed wooden lamps glow warmly over the dining area.
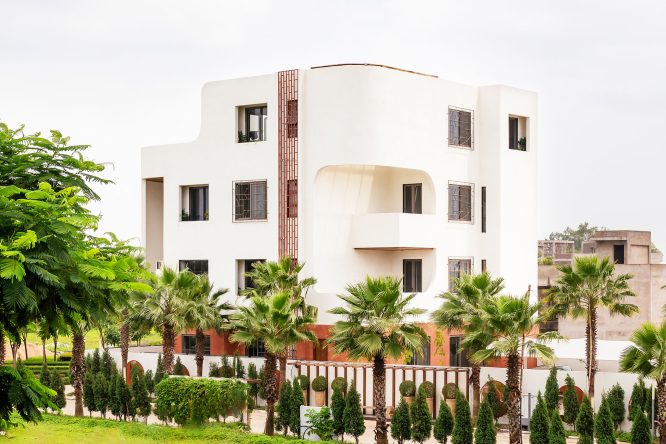
Each master bedroom reflects the occupant’s personality, from the soothing neutral tones of the parents’ suite to the vibrant, imaginative children’s rooms. The meditation and puja room, with serene white tones and a hibiscus-shaped stone piece, serves as the home’s spiritual centre. At the same time, the lounge and terrace, with their bold patterns and intricate flooring, are ideal for lively gatherings.
For mare details, visit: https://www.instagram.com/whitetreearchitects/?hl=en
